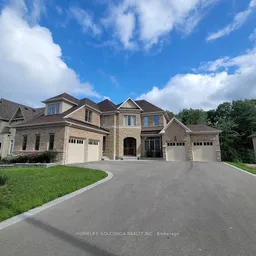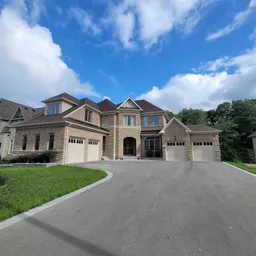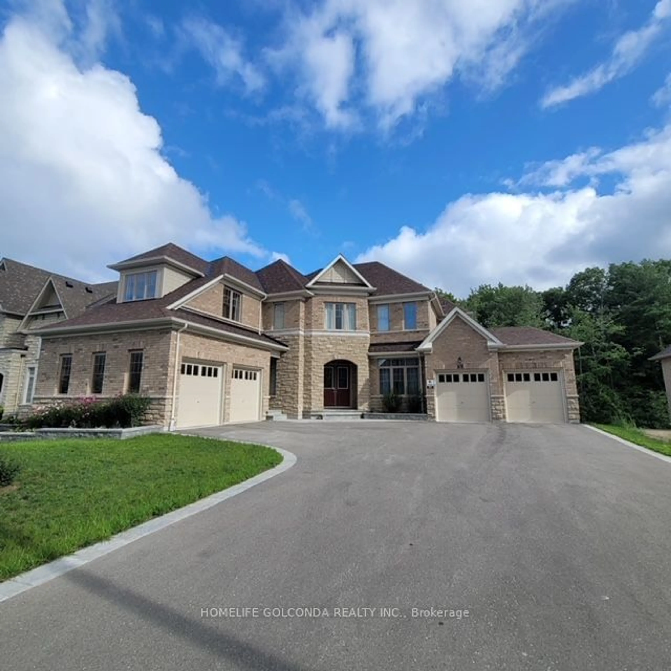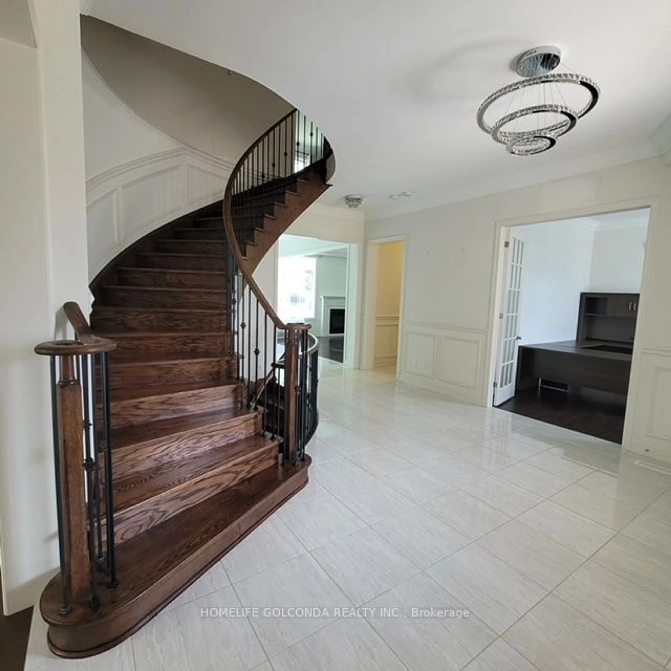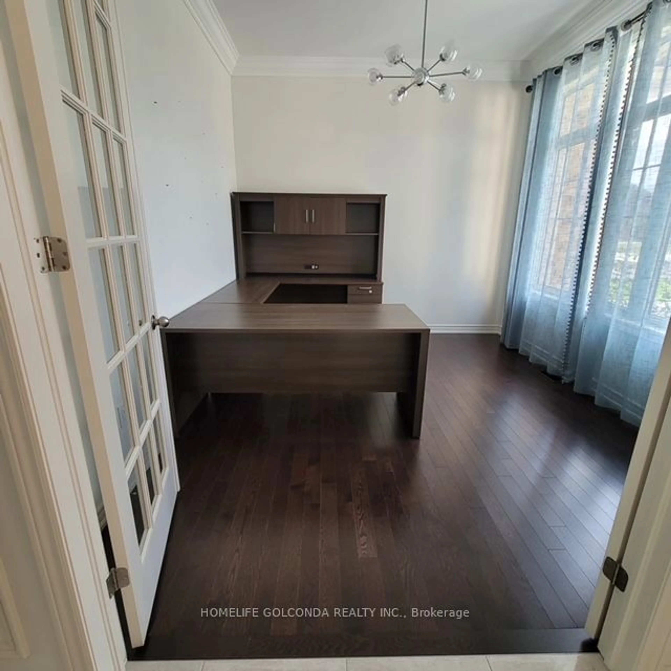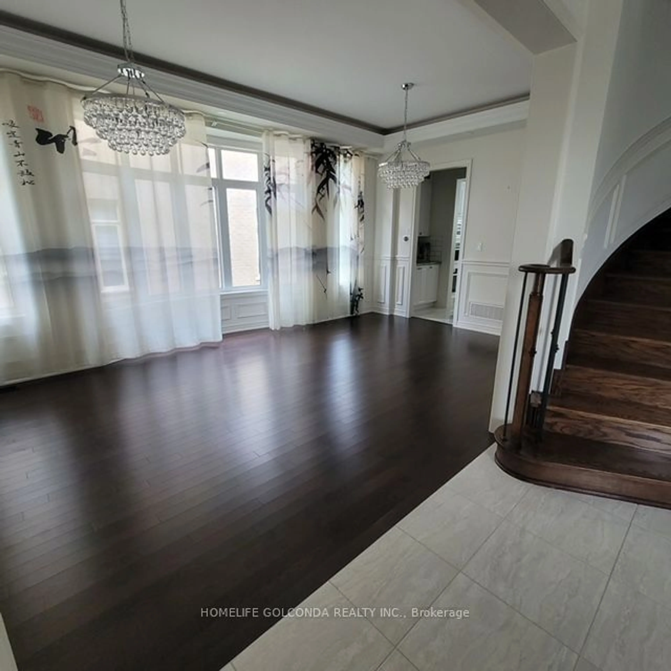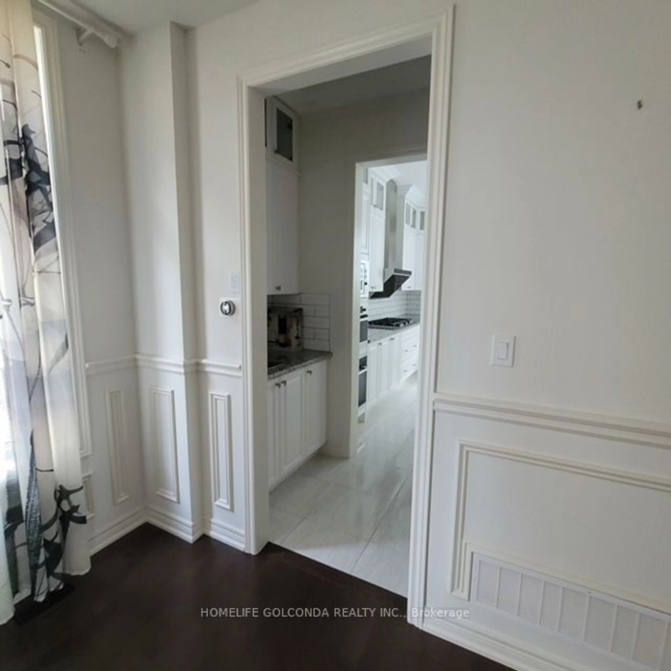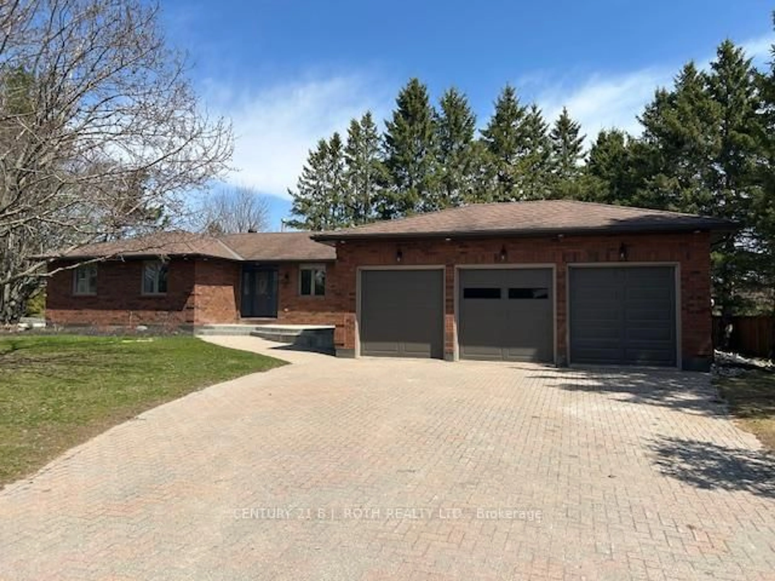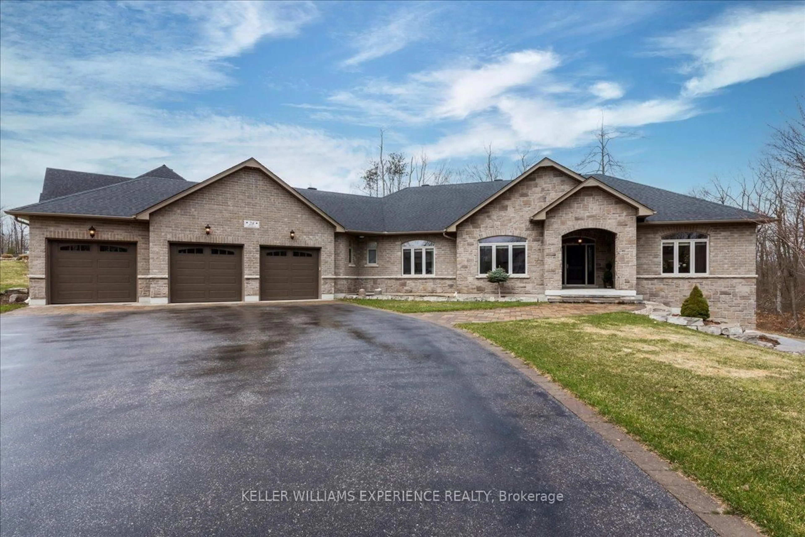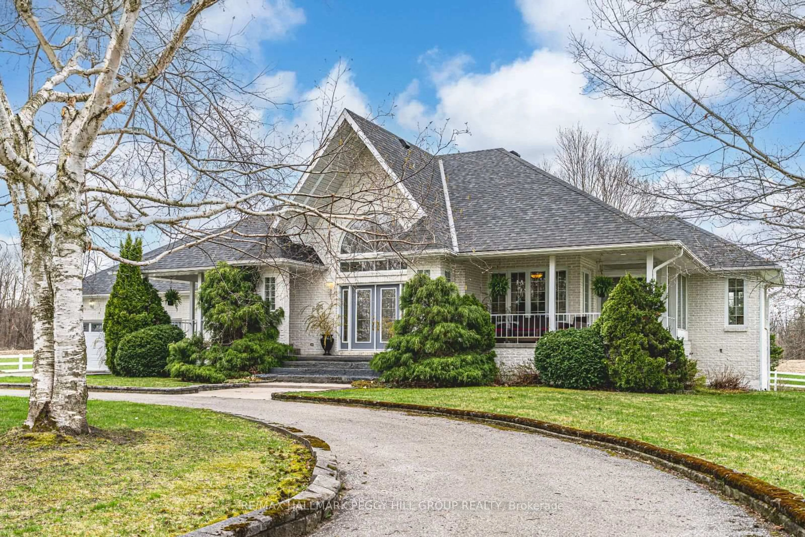49 Redmond Cres, Springwater, Ontario L9X 1Z8
Contact us about this property
Highlights
Estimated ValueThis is the price Wahi expects this property to sell for.
The calculation is powered by our Instant Home Value Estimate, which uses current market and property price trends to estimate your home’s value with a 90% accuracy rate.Not available
Price/Sqft-
Est. Mortgage$6,871/mo
Tax Amount (2024)$7,873/yr
Days On Market100 days
Total Days On MarketWahi shows you the total number of days a property has been on market, including days it's been off market then re-listed, as long as it's within 30 days of being off market.459 days
Description
Beautiful 5 bedrooms with 4 garage detached house located at Stone manor Woods community. The whole house is over 4200 sqft not including basment,10 feet ceiling main floor and 9 feet 2nd floor & bright walk out basement. Front driveway can park over 10 cars. A lot of the upgraded in the house: large foyer, Polished porcelain tiles, upgraded crystal lighting, Hardwood main floor and Stairs, Wainscoting and Crown Molding Whole House. Much more $$$ for upgrade. Customer made closet all bedrooms. Professional cabinet modern eats in kitchen. Beautiful Landscape. Ev parking. **EXTRAS** All Window Coverings, All B/I Appliances, All Existing Elf's, Front Load Washer & Dryer, Hardwood Floor. Central Vacuum System W/ Attachments., 4 Garage Door Openers & Remotes.
Property Details
Interior
Features
2nd Floor
4th Br
3.66 x 3.35W/I Closet / Crown Moulding / Closet Organizers
5th Br
3.66 x 3.35W/I Closet / Crown Moulding / Closet Organizers
Primary
5.49 x 5.05 Pc Ensuite / 2 Way Fireplace / W/I Closet
2nd Br
3.78 x 3.844 Pc Ensuite / W/I Closet / Crown Moulding
Exterior
Features
Parking
Garage spaces 4
Garage type Attached
Other parking spaces 10
Total parking spaces 14
Property History
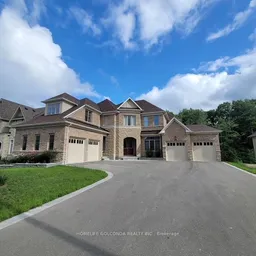
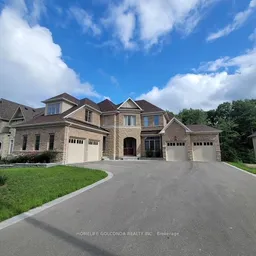 30
30