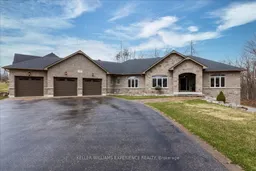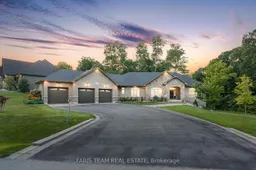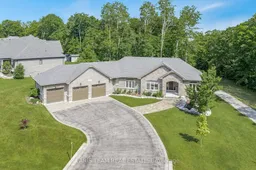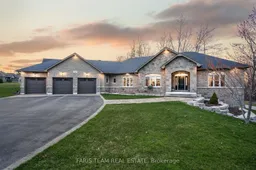Welcome to this exceptional SL Whitty custom bungalow, perfectly positioned on an upscale cul-de-sac in Snow Valley. Backing onto protected green space with unobstructed views of the ski hills, this home offers over 4,100 square feet of finished living space and a seamless blend of luxury, comfort, and timeless craftsmanship. Vaulted ceilings create a grand first impression, while the chefs kitchen is both beautiful and functional with an induction cooktop, built-in wall oven, Bosch dishwasher, premium KitchenAid appliances, and a reverse osmosis system. Ideal for entertaining, the integrated ceiling speaker system flows through the kitchen, primary ensuite, basement, and covered composite deck, offering effortless ambiance in every space. The spacious primary retreat features a spa-like ensuite and a walk-in closet, while the finished basement with 9-foot ceilings adds flexible space for relaxing, working, or hosting. Additional highlights include a 3-car insulated garage with silent openers, Hunter Douglas window treatments, central vacuum, an AprilAire air filtration and humidifier system, and a walkout to beautifully landscaped gardens that blend into the natural surroundings. Located just minutes from scenic trails, year-round recreation, and only 15 minutes to Barrie. This is a rare opportunity to own a truly exceptional home in one of Simcoe County's most desirable communities.
Inclusions: Fridge, Stove, Wall Oven, Microwave, Dishwasher, Washer, Dryer, Existing Window Coverings.







