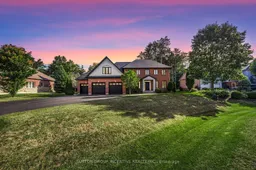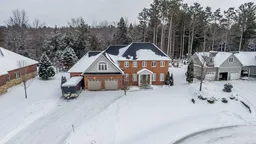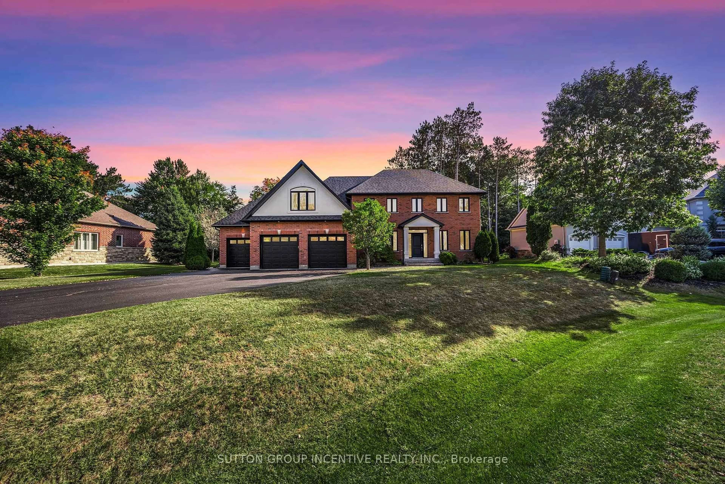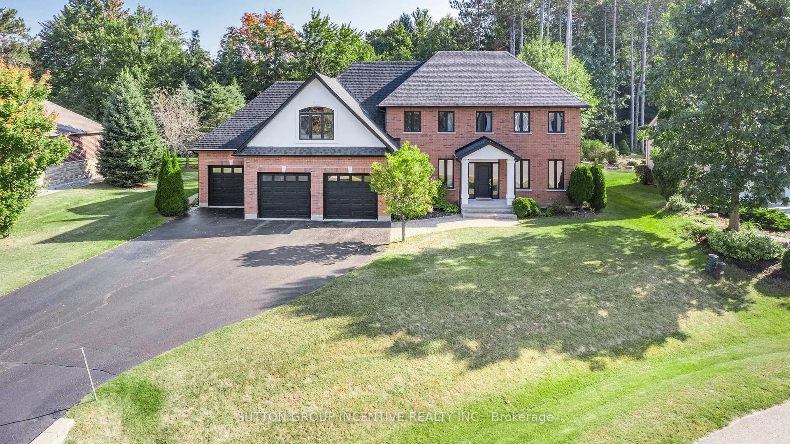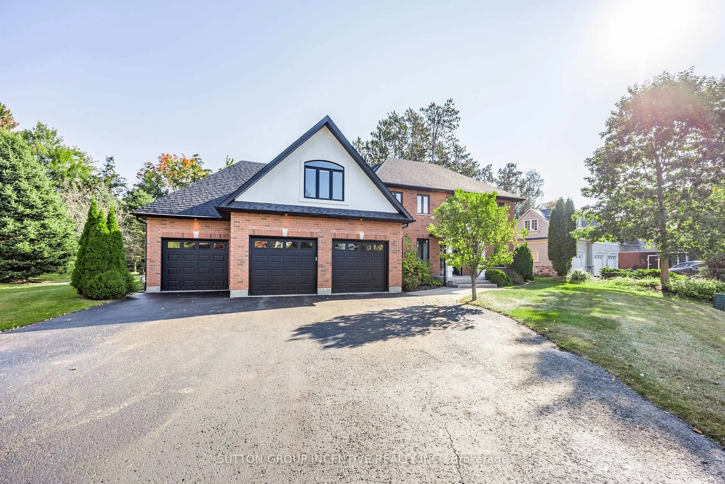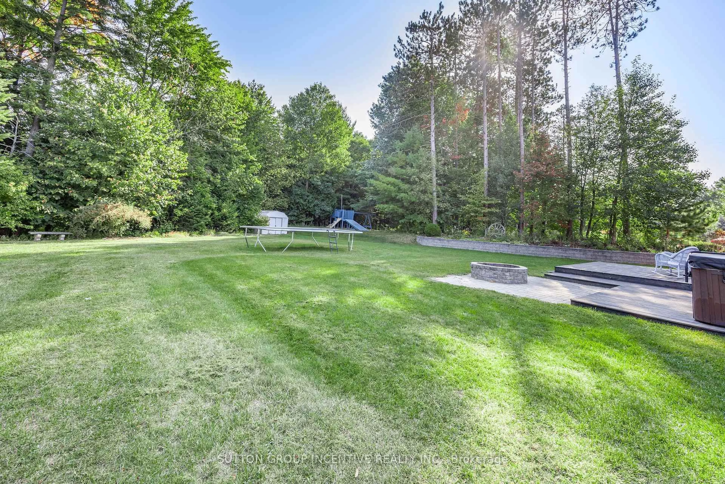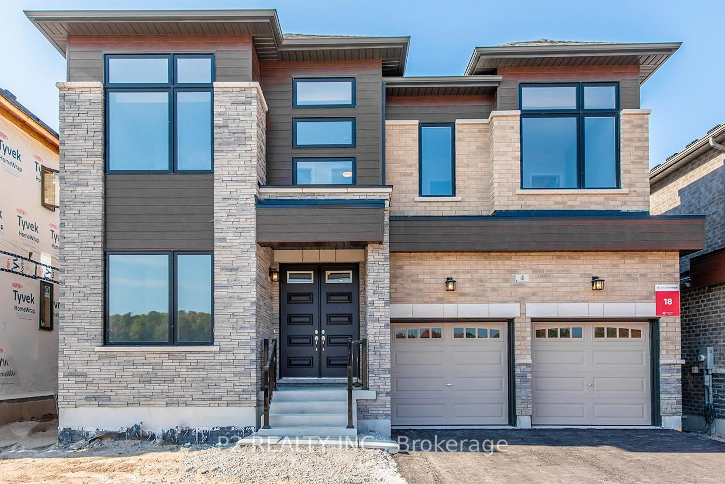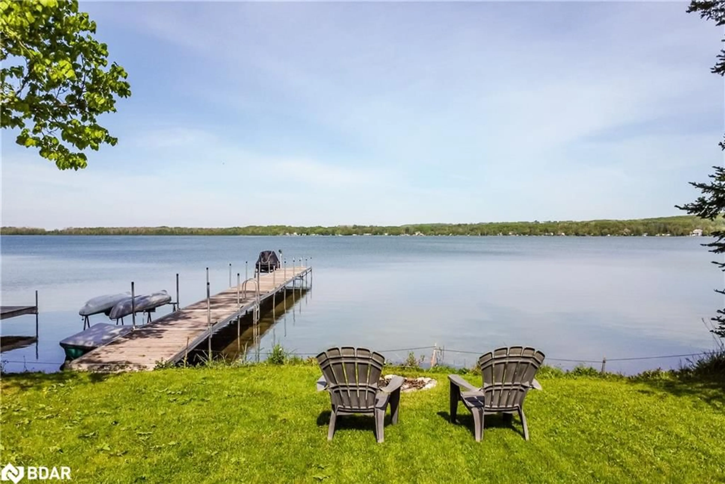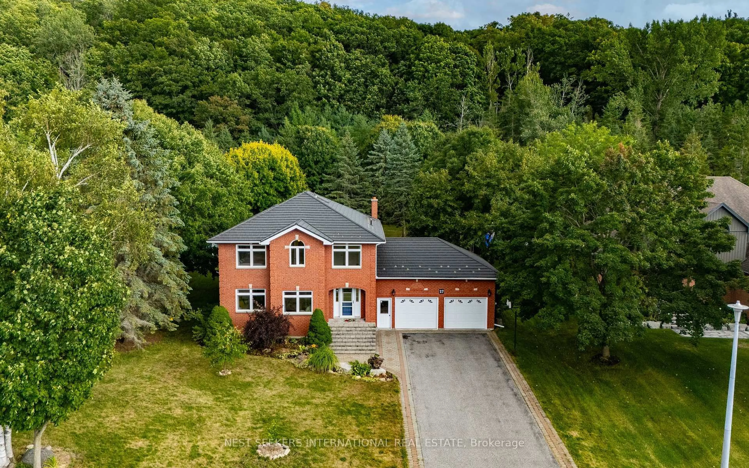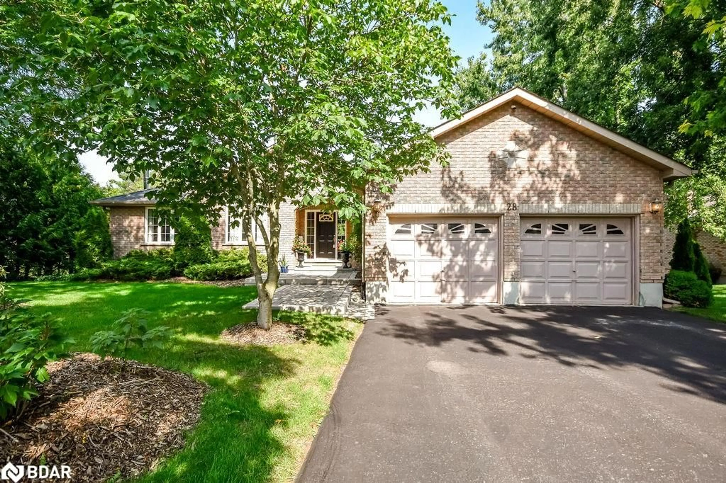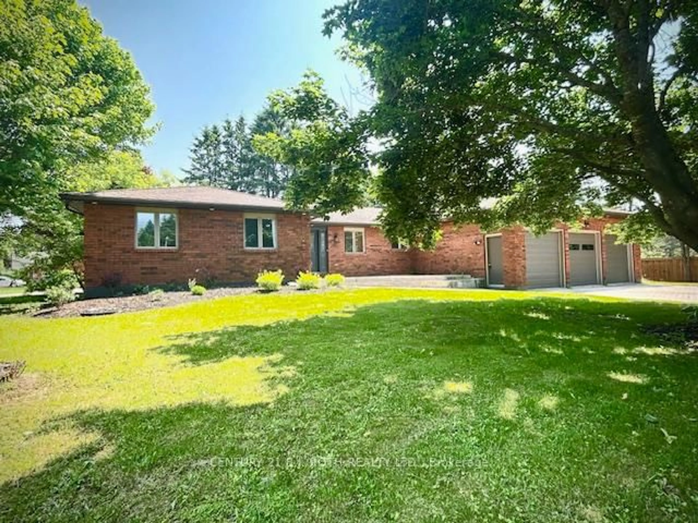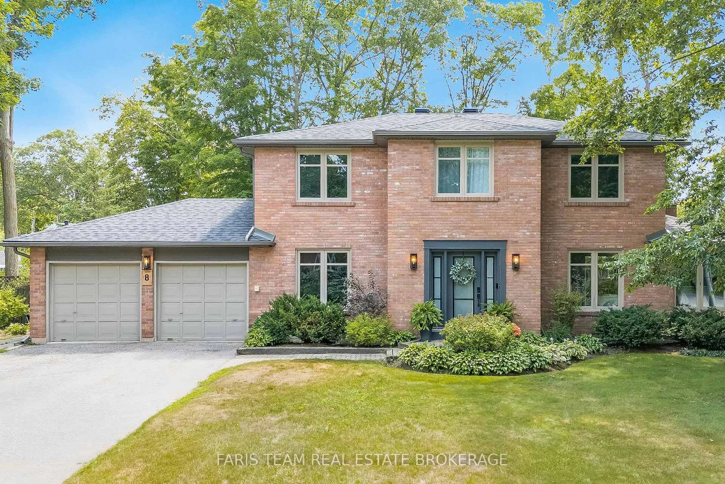38 Lilac Lane, Springwater, Ontario L9X 0N4
Contact us about this property
Highlights
Estimated valueThis is the price Wahi expects this property to sell for.
The calculation is powered by our Instant Home Value Estimate, which uses current market and property price trends to estimate your home’s value with a 90% accuracy rate.Not available
Price/Sqft$485/sqft
Monthly cost
Open Calculator
Description
Stately Midhurst home situated on a quiet cul de sac with a huge private backyard, backing onto Willow creek and conservation area. Your dream home is here with a view of nature and wildlife where the deer roam freely and fish can be caught. This home has been meticulously designed with great attention to detail with over 5000 SF of living space. The kitchen features gorgeous marbled white quartz countertops, custom cabinets with a custom hood range, a 48'' gas range, and beautiful breakfast bar. There is a large kitchen eating area that has a custom built wet bar with a built -in fridge. There is also a formal dining room. The open concept family room features a gas fireplace and built-in flat screen. The mudroom is conveniently located off the 3 car heated (natural gas) garage. There is also a main floor office. There are two sets of stairways up to the second floor. There are 3 bedrooms. The primary suite is very spacious with a 4pc master bathroom and a massive walk in closet. There is a bonus room above the garage that must be seen to appreciate the size. There is also a second floor laundry. The fully finished basement features 2 bedrooms ,a full bath with heated floors and a large rec room. There is a private entrance to the basement for an inlaw suite potential. **This home has been extensively renovated throughout. New kitchen, bathroom, laundry room, mudroom, wet bar. Hardwood floors, carpet, freshly painted throughout, a massive walk-in closet, epoxy floor and gas heater in the garage and a hot tub. Shows amazing!!
Property Details
Interior
Features
Main Floor
Kitchen
4.91 x 3.68Open Concept
Living
7.12 x 4.88Fireplace
Dining
3.68 x 4.5Breakfast
6.58 x 3.0Exterior
Features
Parking
Garage spaces 3
Garage type Attached
Other parking spaces 9
Total parking spaces 12
Property History
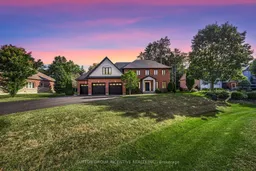 42
42