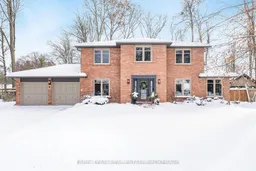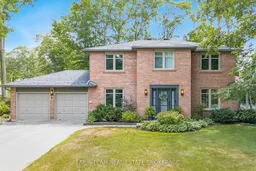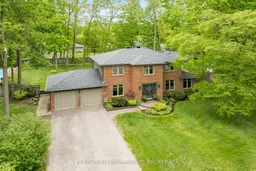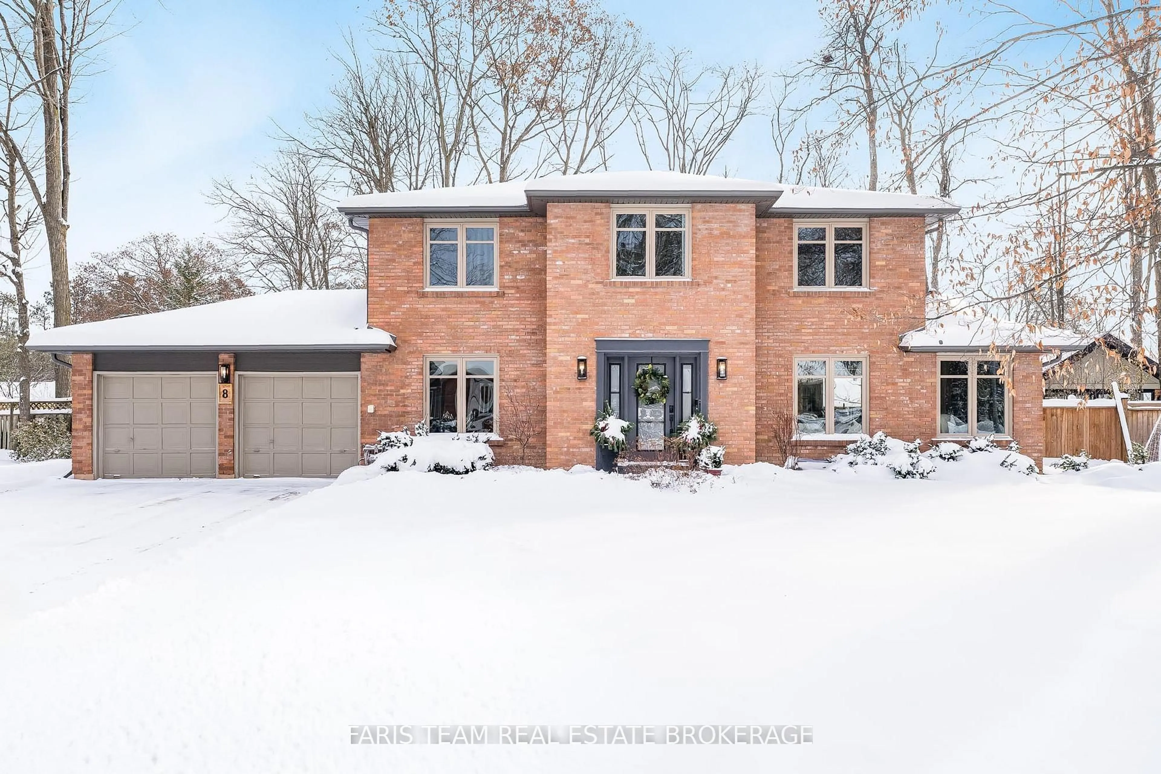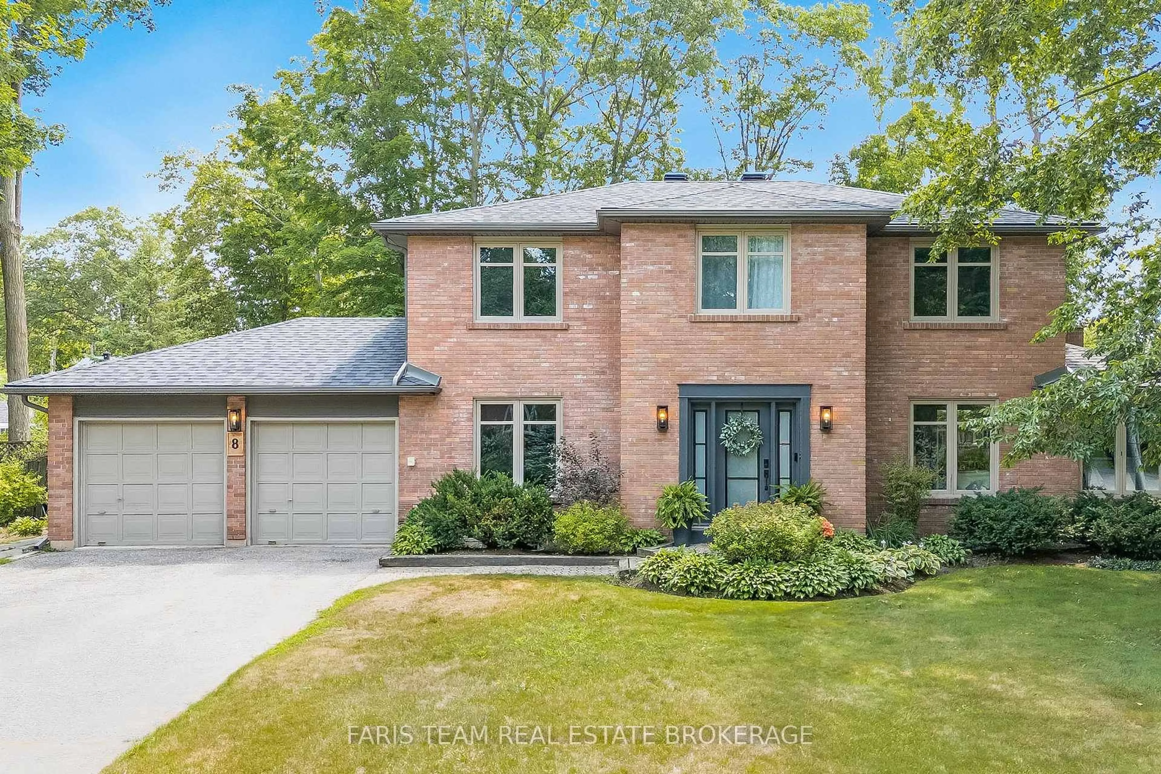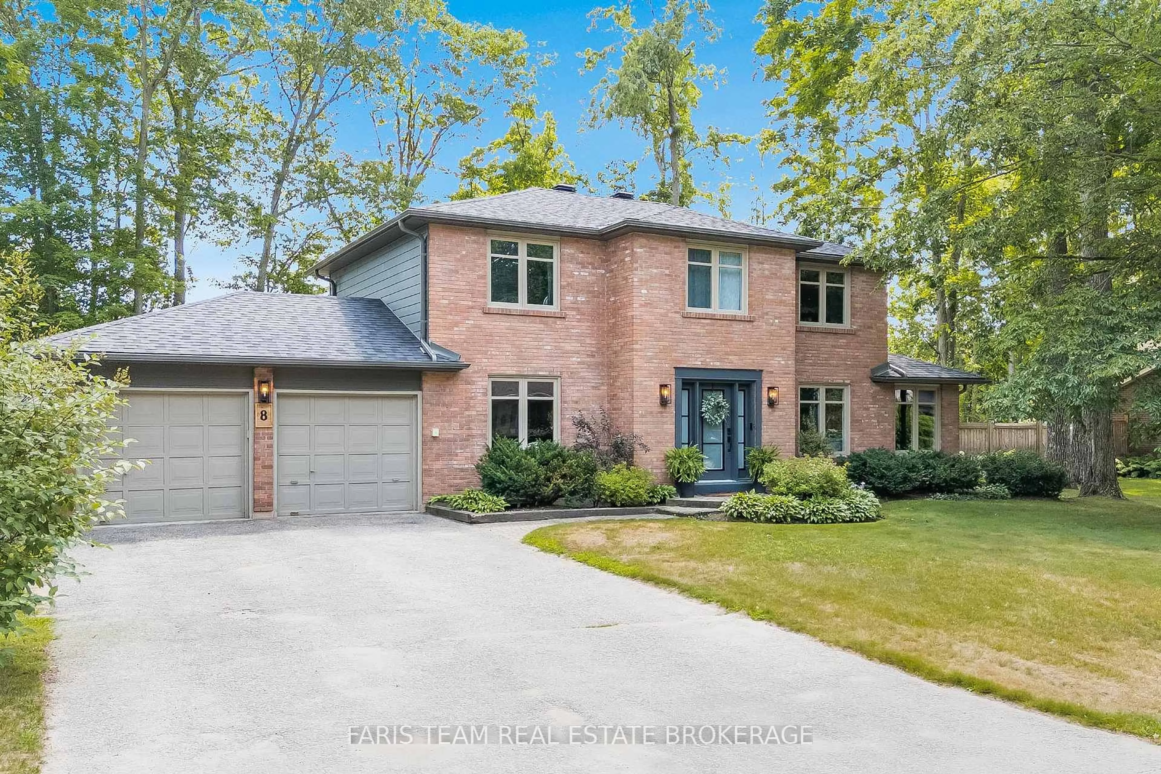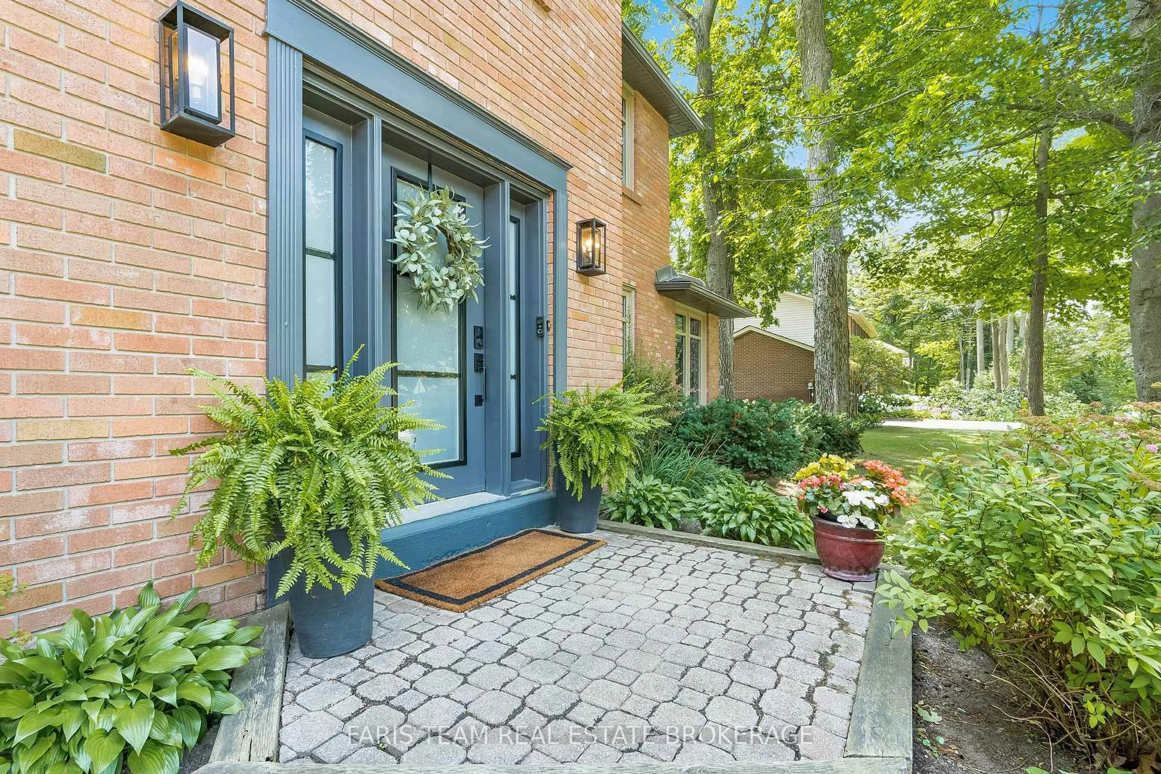8 Malta Cres, Springwater, Ontario L9X 0P2
Contact us about this property
Highlights
Estimated valueThis is the price Wahi expects this property to sell for.
The calculation is powered by our Instant Home Value Estimate, which uses current market and property price trends to estimate your home’s value with a 90% accuracy rate.Not available
Price/Sqft$596/sqft
Monthly cost
Open Calculator
Description
Top 5 Reasons You Will Love This Home: 1) Tucked away on one of Midhurst's most prestigious roads, this home offers the perfect balance of elegance and serenity in an executive neighbourhood known for its charm and peaceful setting 2) Inside is a bright, open-concept layout where wide plank hardwood floors, detailed trim work, and oversized windows create a welcoming atmosphere filled with natural light 3) The beautifully renovated kitchen is the heart of the home, thoughtfully designed with designer finishes, sleek recessed lights, accent walls, and large windows that make everyday living feel effortless 4) Whether you're hosting a movie night or a family celebration, the spacious basement recreation room delivers the perfect space for relaxing and making memories 5) Outside, a fully fenced backyard invites you to unwind, complete with plenty of room to entertain, a private hot tub area, and the kind of space that turns everyday moments into something special. 2,164 above grade sq.ft. plus a finished basement.
Property Details
Interior
Features
Main Floor
Kitchen
5.18 x 3.35hardwood floor / Breakfast Bar / Stainless Steel Appl
Dining
4.79 x 3.35hardwood floor / B/I Shelves / W/O To Yard
Living
5.86 x 3.66hardwood floor / Recessed Lights / Window
Office
3.65 x 3.64hardwood floor / Glass Doors / Large Window
Exterior
Features
Parking
Garage spaces 2
Garage type Attached
Other parking spaces 4
Total parking spaces 6
Property History
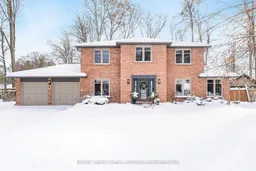 48
48