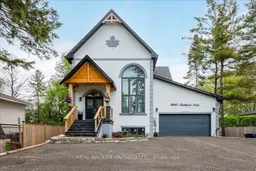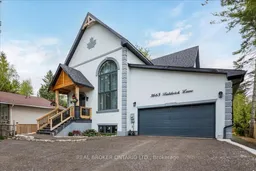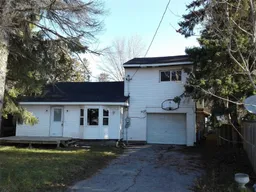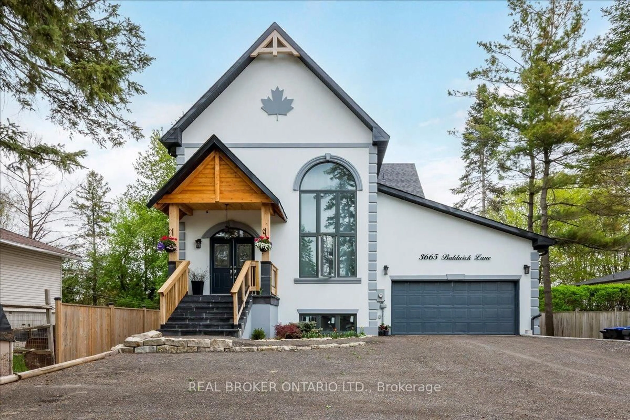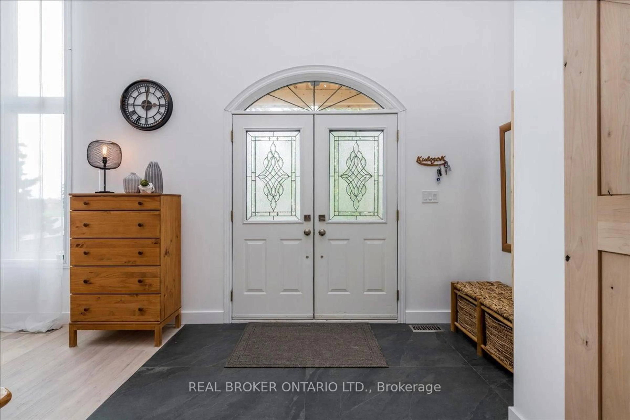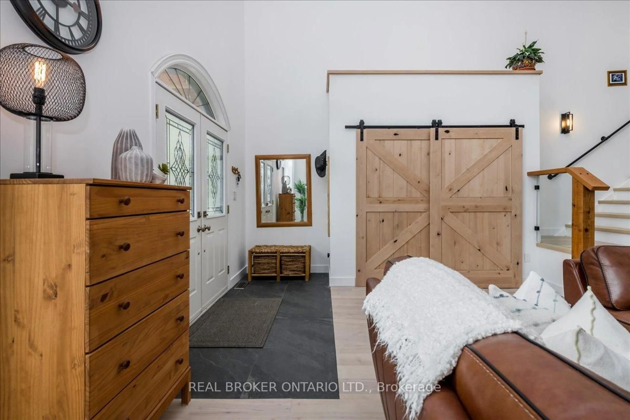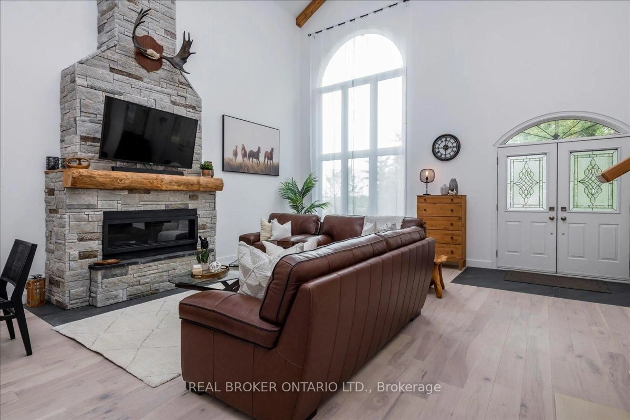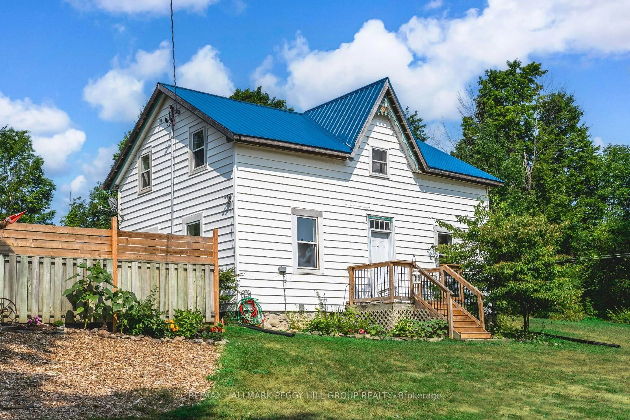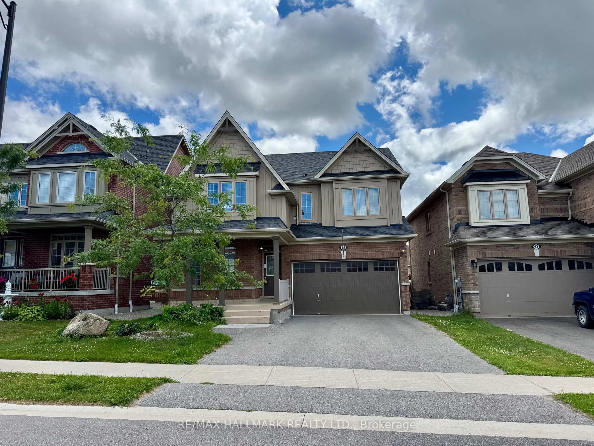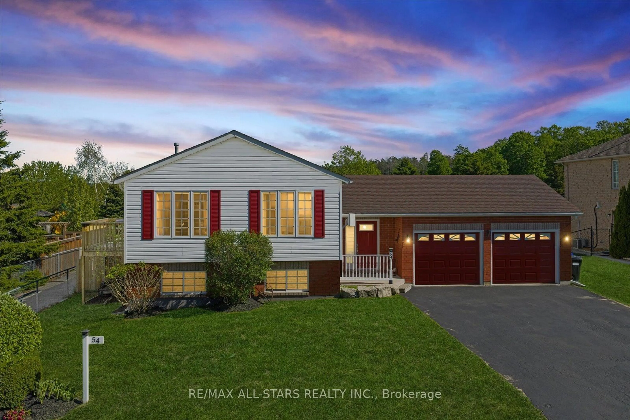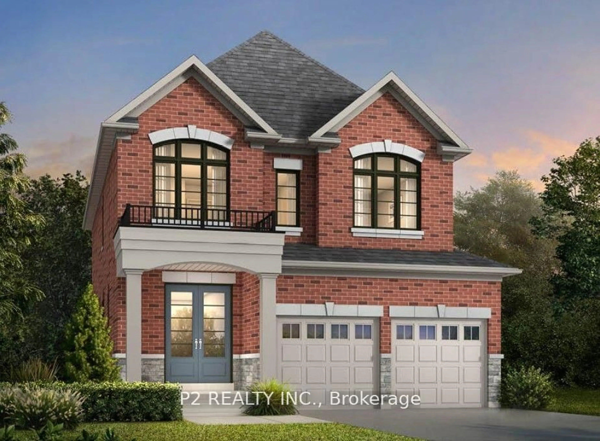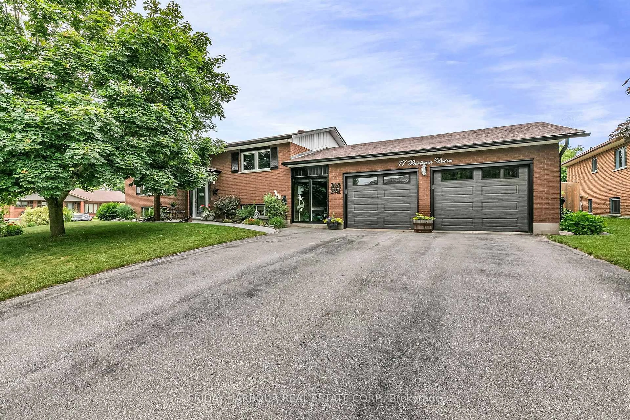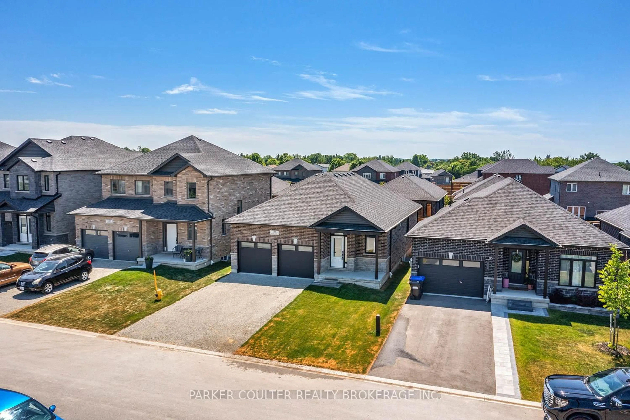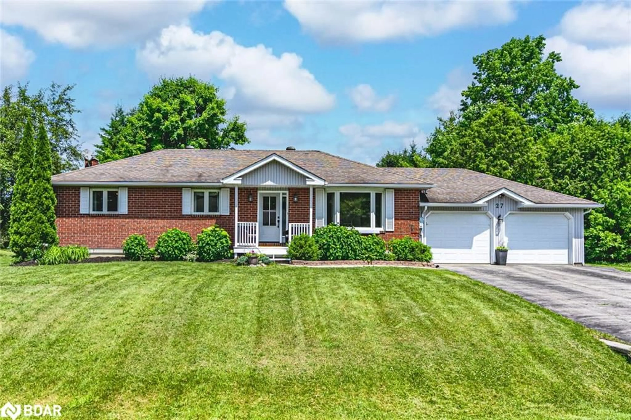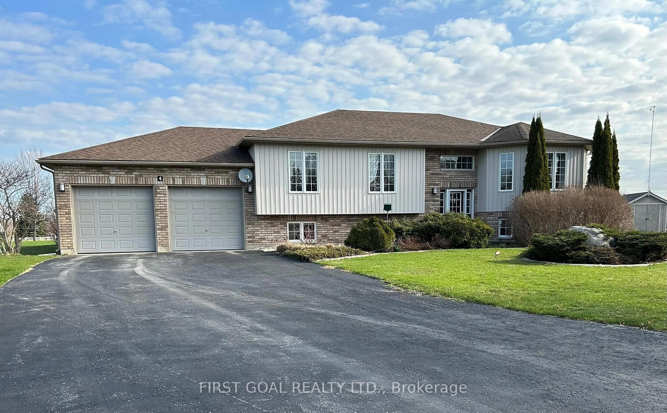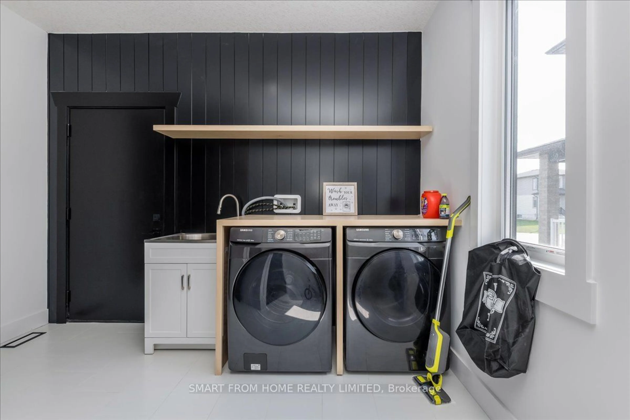3665 Baldwick Lane, Springwater, Ontario L0M 1T2
Contact us about this property
Highlights
Estimated valueThis is the price Wahi expects this property to sell for.
The calculation is powered by our Instant Home Value Estimate, which uses current market and property price trends to estimate your home’s value with a 90% accuracy rate.Not available
Price/Sqft$562/sqft
Monthly cost
Open Calculator
Description
Client Remarks: Custom-Built Beauty in Utopia Where Style Meets Superior Craftsmanship. Welcome to 3665 Baldwick Lane, a thoughtfully designed, custom-built home nestled in the peaceful surroundings of Utopia/Springwater. This exceptional property combines modern luxury with smart construction upgrades that truly set it apart. From the moment you arrive, you'll notice the 60-foot double driveway, fenced perimeter with a 16-foot gate, and an oversized 20x25-foot garage with a 16-foot door and loft potential perfect for all your storage needs. The exterior showcases stucco with R10 insulation, built over ZIP panels with R5 foam, offering superior energy efficiency compared to standard builds. Step inside and enjoy over two levels of engineered hardwood flooring, a grand staircase, exposed wooden beams, and a Verseta stone fireplace that anchors the bright and airy living space. A large barn door on the entry closet adds a touch of rustic charm, while glass insert doors on the closets enhance the contemporary feel. The chefs kitchen and spa-like bathrooms feature high-end finishes, with the primary ensuite boasting a smart toilet and standalone tub. The basement is primed for future potential, with a rough-in for a washroom and kitchen, radiant floor heating, a 7-foot-wide window, and 6-foot walk-out double doors to a private side patio. A combi-boiler system ensures efficient, zone-specific heating, including a towel rack heater in the ensuite. Additional highlights include surveillance cameras, a natural gas line to the living room fireplace, and a large shed with its own garage door and main entrance perfect for a workshop or extra storage. Whether you're looking for comfort, energy savings, or room to grow, this home checks every box. Come visit 3665 Baldwick Lane where quality meets peace of mind.
Property Details
Interior
Features
Ground Floor
Living
6.0 x 5.3hardwood floor / Cathedral Ceiling
Dining
5.55 x 3.0hardwood floor / Pot Lights
Kitchen
6.3 x 5.9Breakfast Area / Quartz Counter
Br
4.0 x 3.75hardwood floor / Ensuite Bath
Exterior
Features
Parking
Garage spaces 2
Garage type Attached
Other parking spaces 6
Total parking spaces 8
Property History
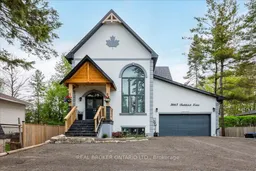 33
33