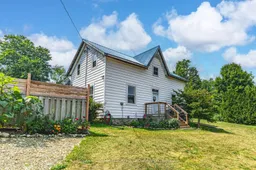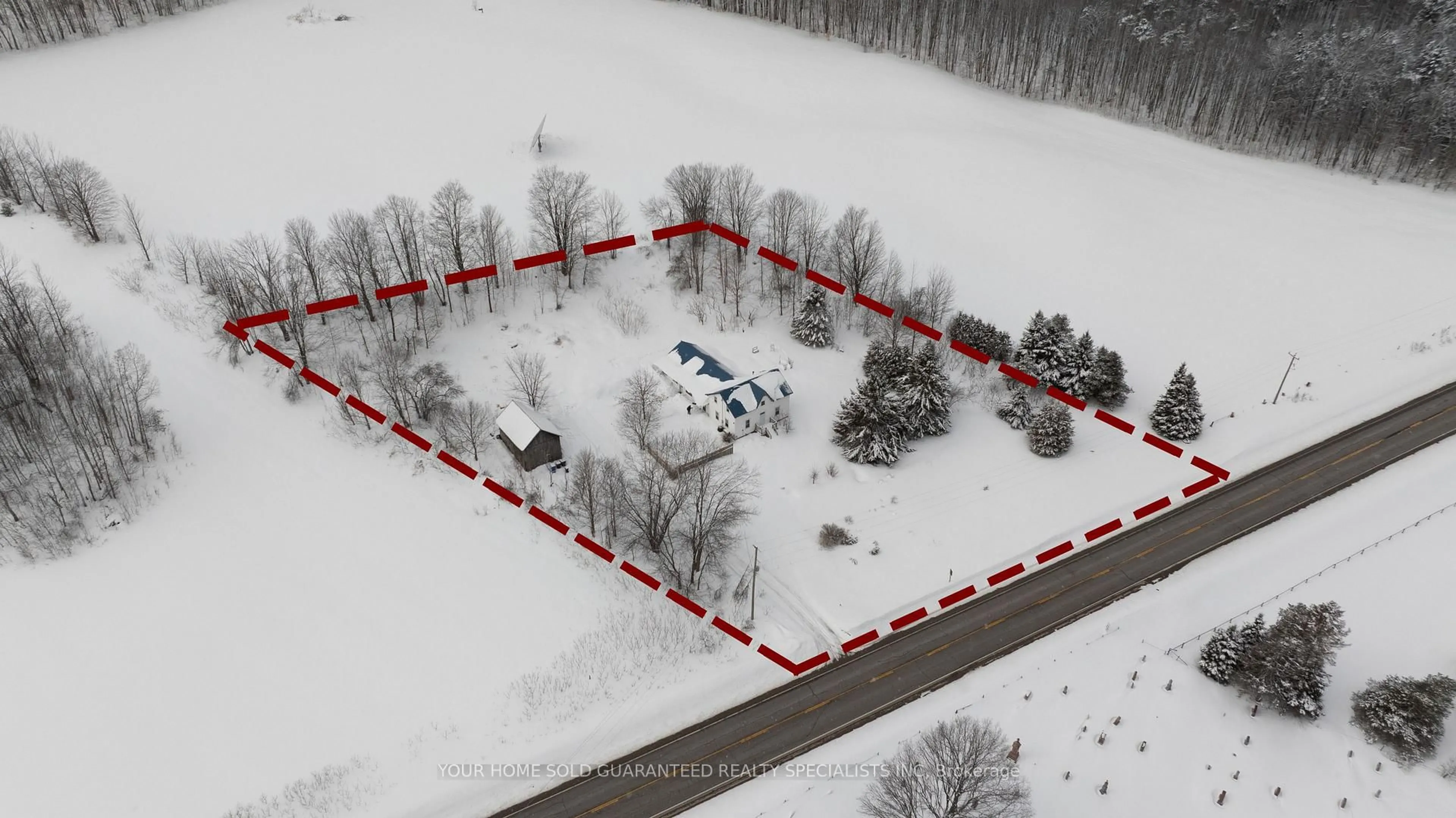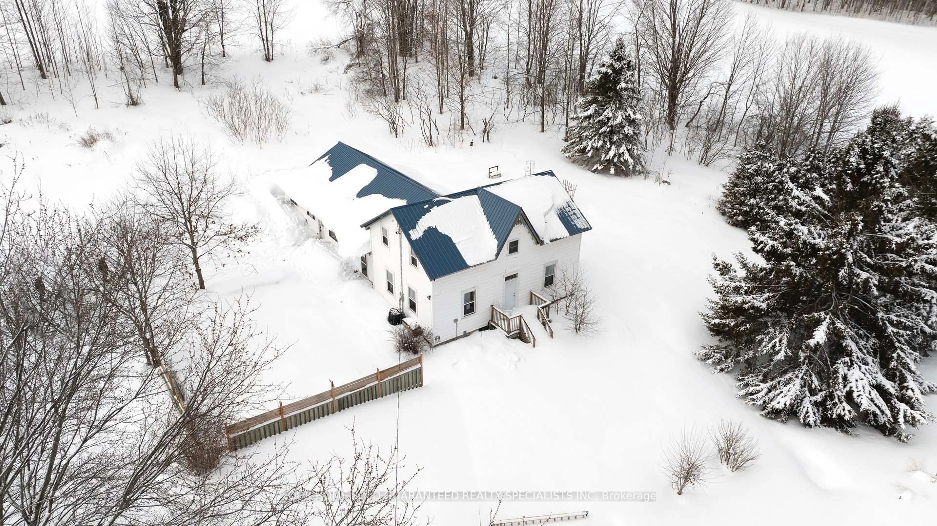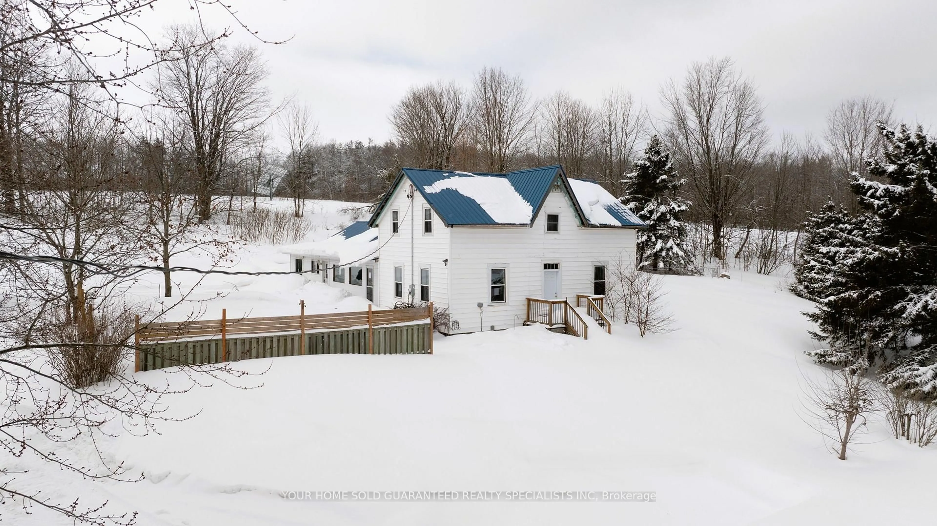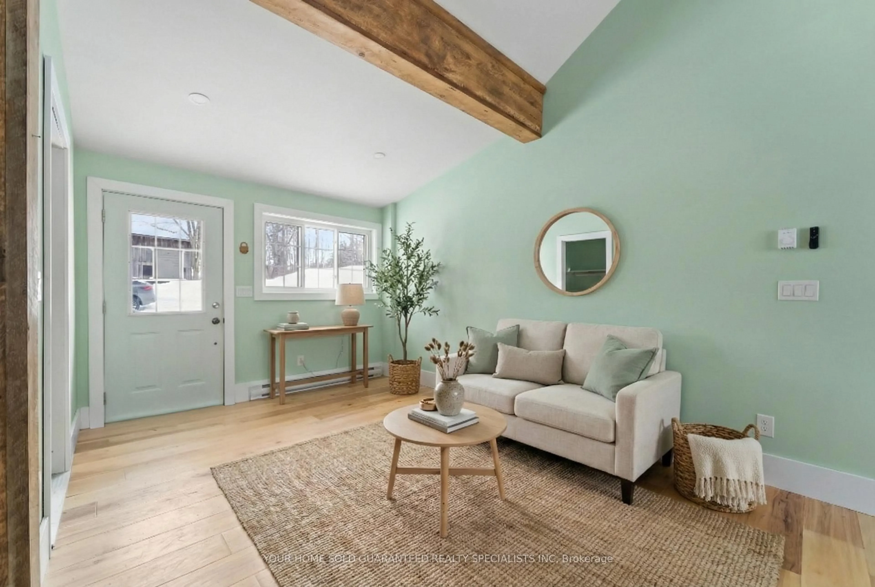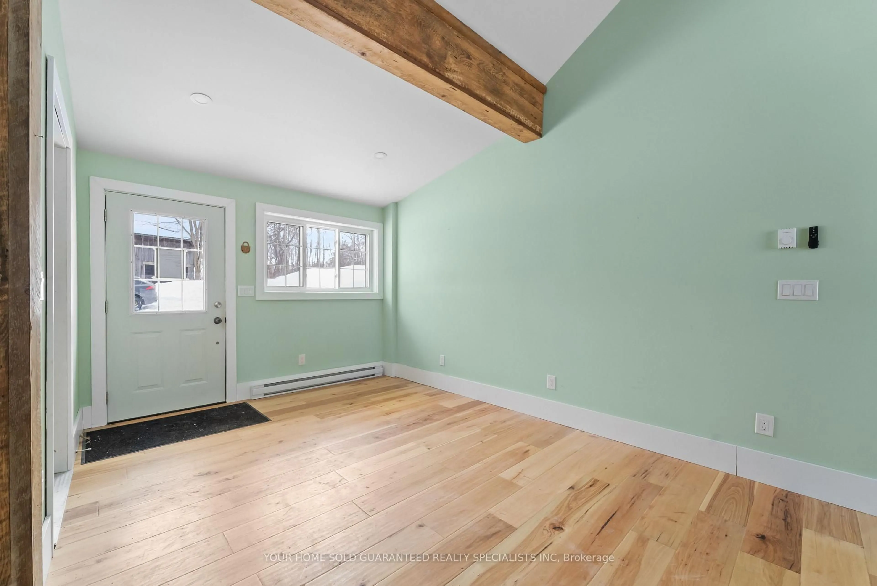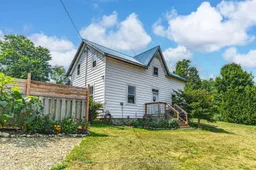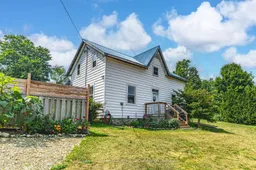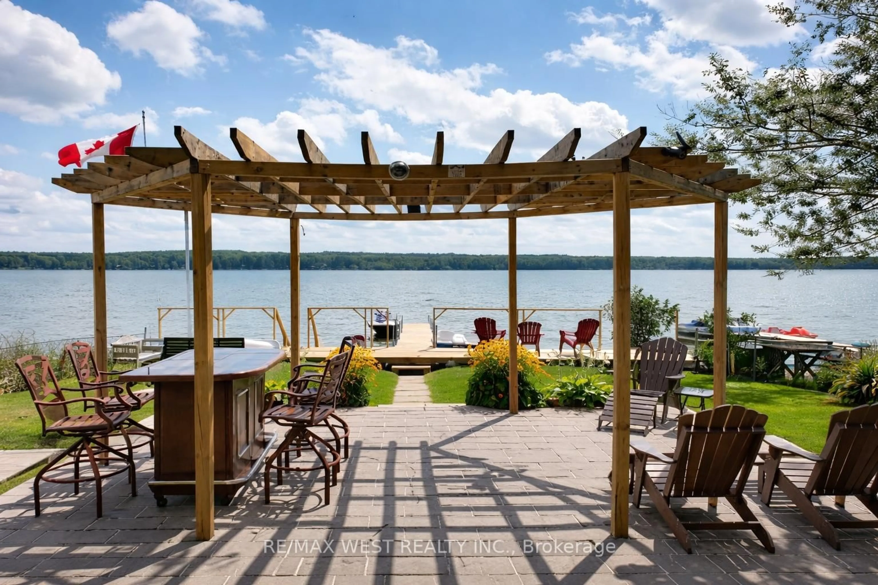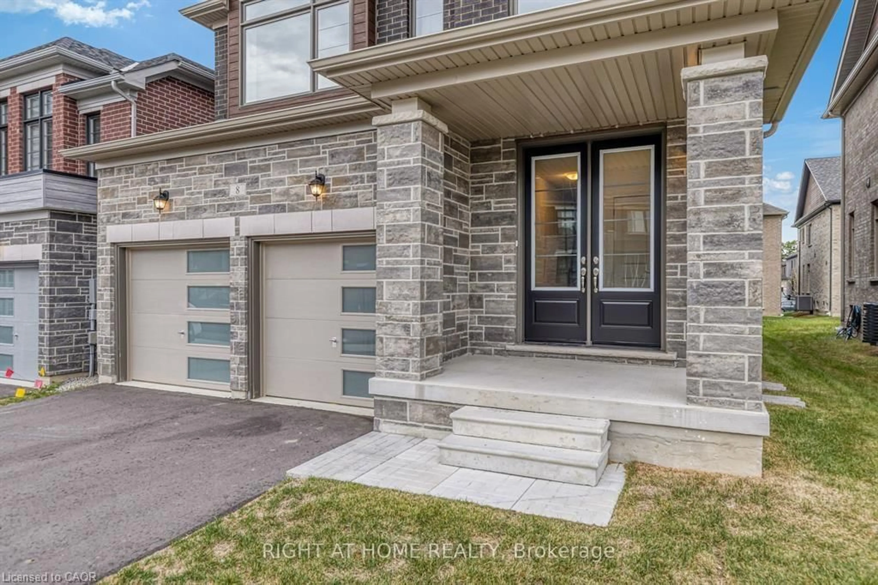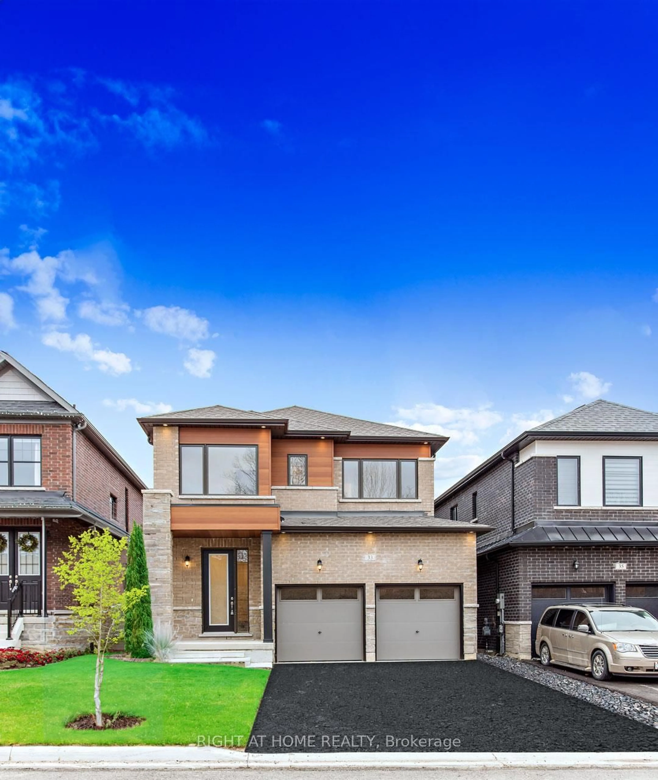4396 Penetanguishene Rd, Springwater, Ontario L0L 1V0
Contact us about this property
Highlights
Estimated valueThis is the price Wahi expects this property to sell for.
The calculation is powered by our Instant Home Value Estimate, which uses current market and property price trends to estimate your home’s value with a 90% accuracy rate.Not available
Price/Sqft$269/sqft
Monthly cost
Open Calculator
Description
UNDER POWER OF SALE- PRICED TO SELL! Country Charm Meets Modern Comfort on 1.88 Private Acres including a Barn! Welcome to your own slice of countryside paradise. Nestled on a serene 1.88 acre lot surrounded by rolling farmland and mature forest, this beautifully updated century home offers privacy, space, and endless potential just minutes from Hillsdale and Craighurst, and under 20 minutes to Barrie for convenient commuting and full city amenities. Outdoor enthusiasts with love the year - round recreation nearby, including skiing at Horseshoe Valley Ski Resort , hiking and biking through Copeland Forest, relaxing on the shores of Wasaga Beach, plus golf courses, parks, schools, dining, and everyday essentials all within easy reach. A Property Designed for Living. A long, extended driveway welcomes you home, offering parking for six or more vehicles. Warm, Functional Interior layout. The main level features: A well-appointed kitchen. Dedicated dining area. Comfortable living room. Convenient powder room. Bright sunroom with oversized windows overlooking the property. Upstairs, you'll find generously sized bedrooms, a den and a full 4-piece bath-ideal for family living. Multigenerational or Income Potential. A standout feature is the separate main floor in-law suite with its own private entrance, kitchen, family room, bedroom, and 3-piece bath. With accessibility friendly elements already in place, this space is perfect for extended family, guests, or potential rental income. Schedule your viewing today! Don't miss out on this opportunity! Some photos were virtually staged for illustration purposes only.
Property Details
Interior
Features
Exterior
Features
Parking
Garage spaces -
Garage type -
Total parking spaces 6
Property History
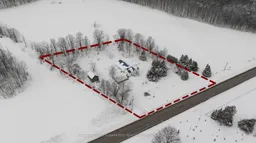 26
26