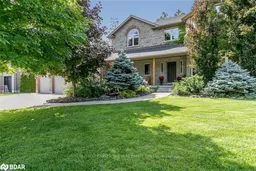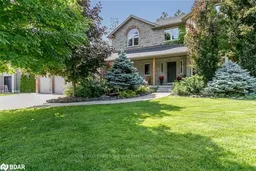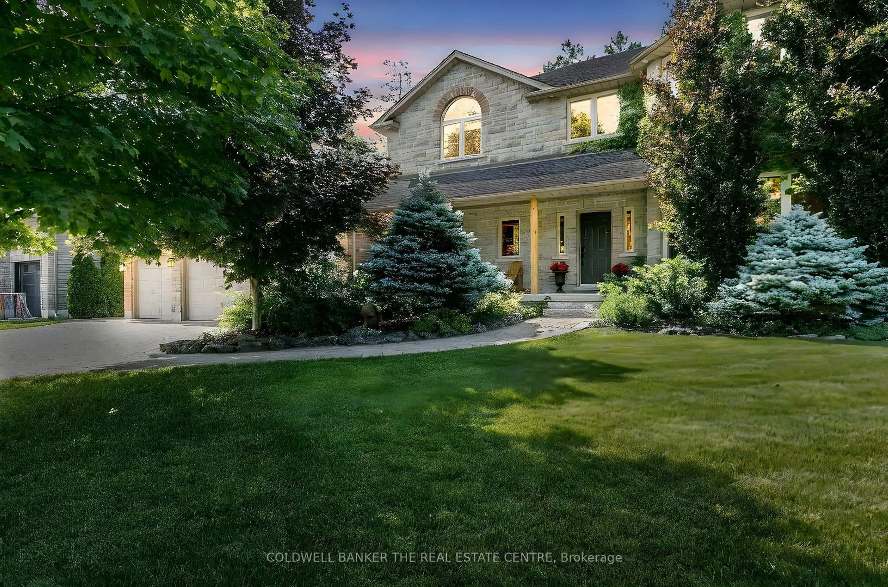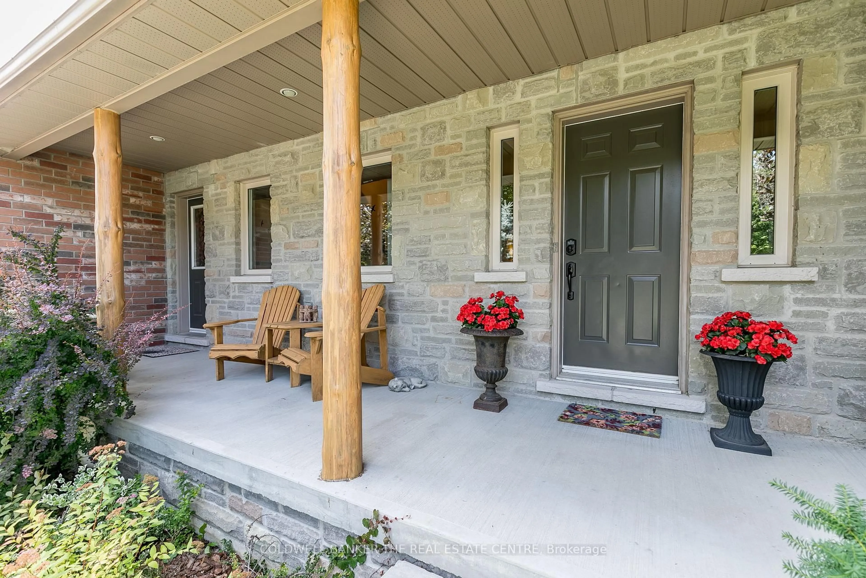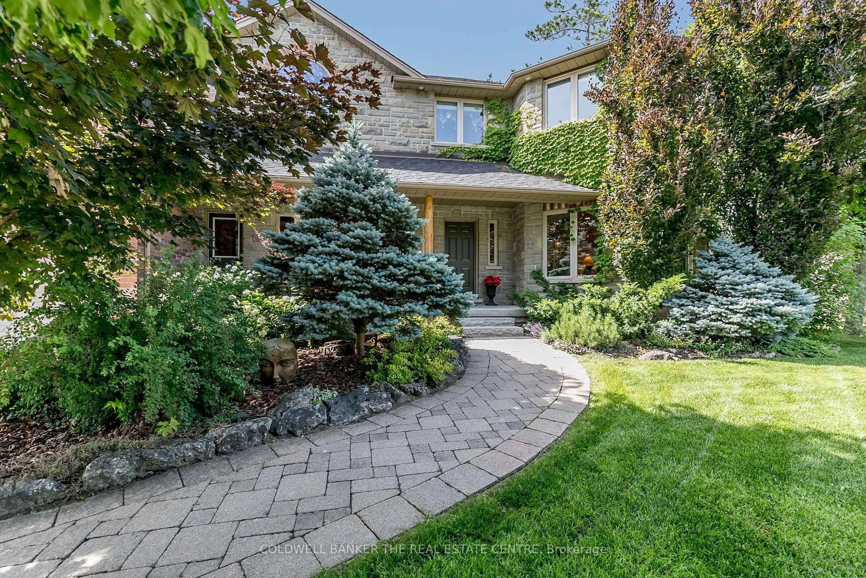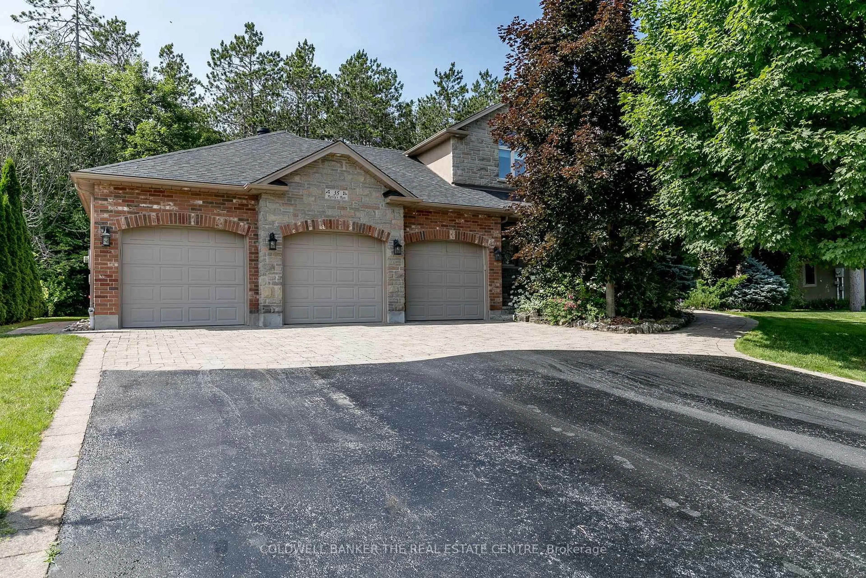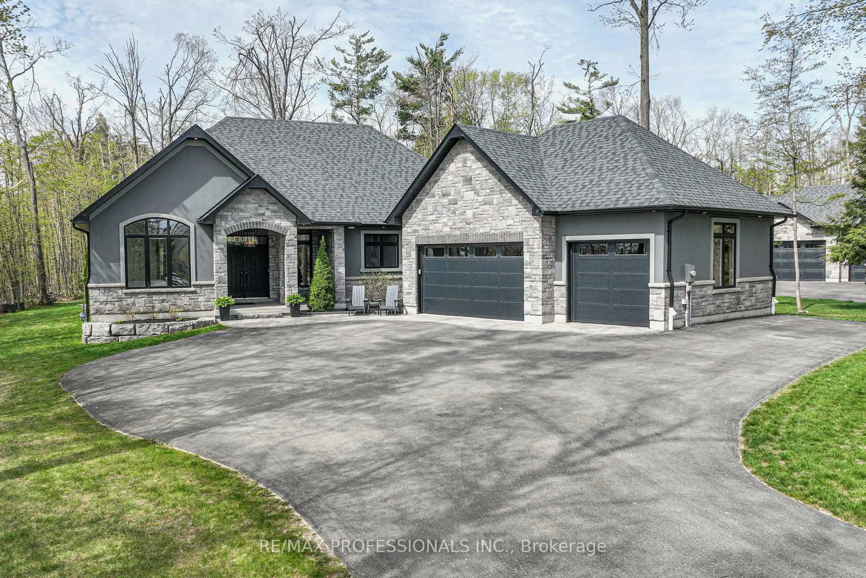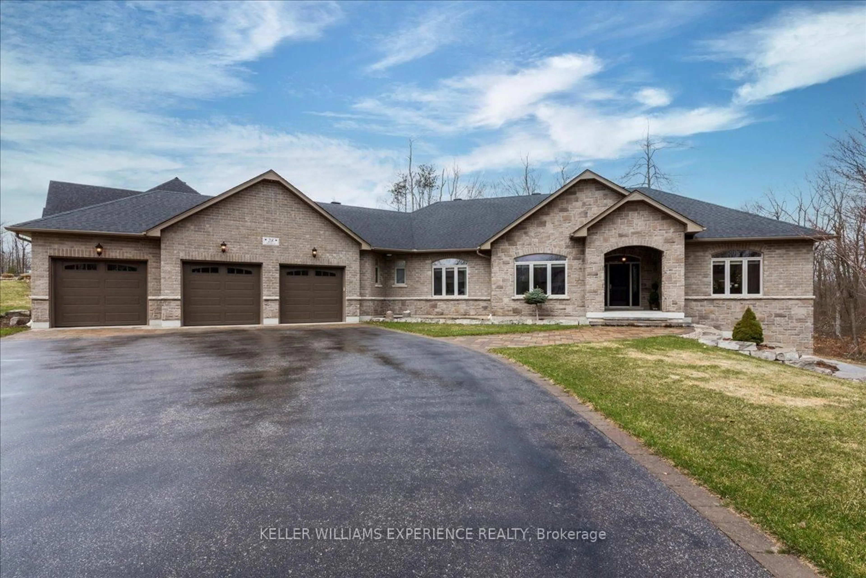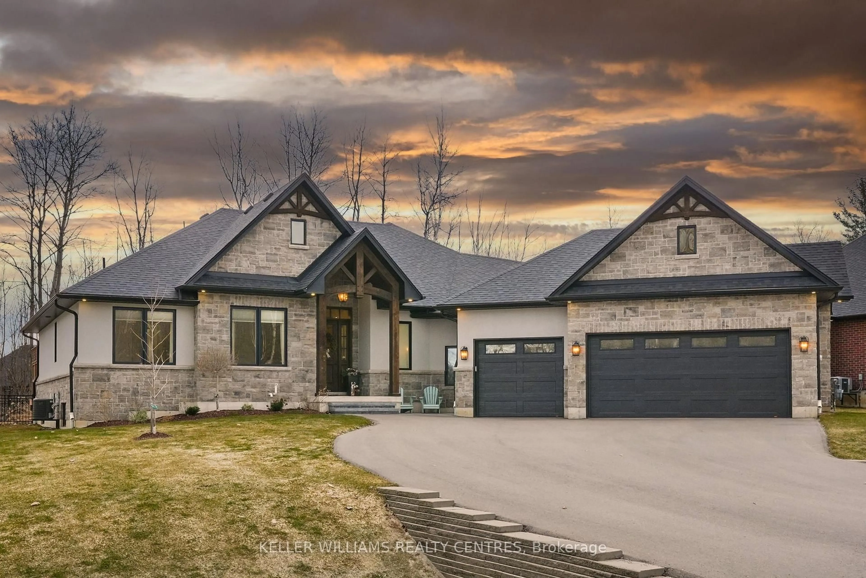35 Reillys Run, Springwater, Ontario L9X 0H6
Contact us about this property
Highlights
Estimated valueThis is the price Wahi expects this property to sell for.
The calculation is powered by our Instant Home Value Estimate, which uses current market and property price trends to estimate your home’s value with a 90% accuracy rate.Not available
Price/Sqft$485/sqft
Monthly cost
Open Calculator
Description
This beautiful executive home with in-law/nanny suite on the main level, extra large and deep 3 car garage and 6000 finished sq ft of living space on three levels is steps to Snow Valley ski resort. This home sits in an executive subdivision 10 minutes outside of Barrie and only 90 minutes from Toronto. The lot backs onto forest, has natural gas and municipal water, with extensive landscaping both in the front and backyard, as well as bordering the pool and tiki bar/pool shed. The interior boasts hardwood and ceramic flooring, gourmet kitchen with built-in appliances and Canadian granite counters, custom curved oak extra wide staircases hand built for the home and six bedrooms and baths, four of which have their own ensuite. The upper floor has four bedrooms and laundry facilities with extra insulation to dampen sound. The 6-piece Primary bedroom features a walk-in shower with bench, large soaker tub, bidet, and large walk-in closet. Two of the other bedrooms feature walkin closets and full ensuite bathrooms that mirror each other. The bedroom/office sits beside the reading nook at the top of the stairs with large windows that offer lots of natural light and views of the landscaped yard below. The main floor family room adjoins the kitchen helping to tie the living space together, all windows are large for natural light and French doors offer respite when needed in the front sitting/dining room. The kitchen features solid wood cabinetry and plenty of storage space, plus a pantry around the corner. The heart of home and perfect for entertaining! The basement has a wet bar, sitting room with custom bookshelves around a natural gas fireplace as well as another bedroom and bathroom. The basement has garage access and a full workout room. The home was designed with functionality, privacy and comfort in mind, a truly one- of-a-kind build that has to be seen to be appreciated!
Property Details
Interior
Features
Main Floor
Kitchen
8.05 x 4.32Eat-In Kitchen / Granite Counter / hardwood floor
Living
6.32 x 4.52Combined W/Dining / French Doors / hardwood floor
Family
7.14 x 4.52Crown Moulding / French Doors / Fireplace
Pantry
3.33 x 1.65Tile Floor
Exterior
Features
Parking
Garage spaces 3
Garage type Attached
Other parking spaces 6
Total parking spaces 9
Property History
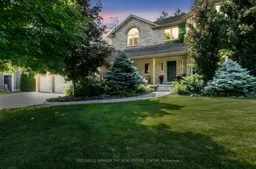 47
47