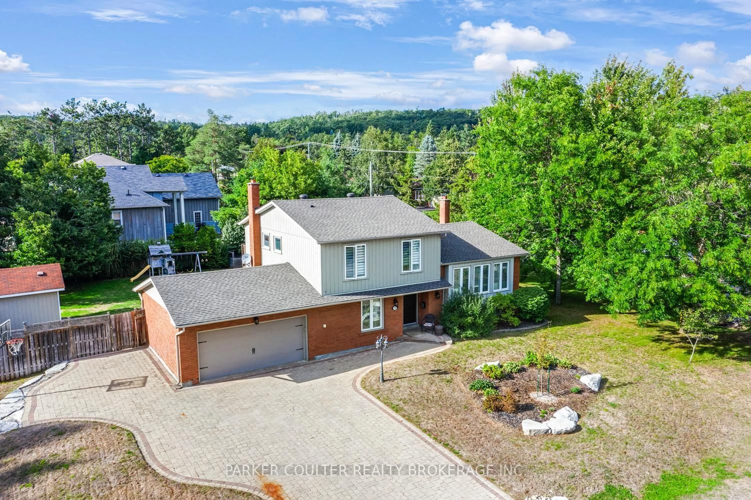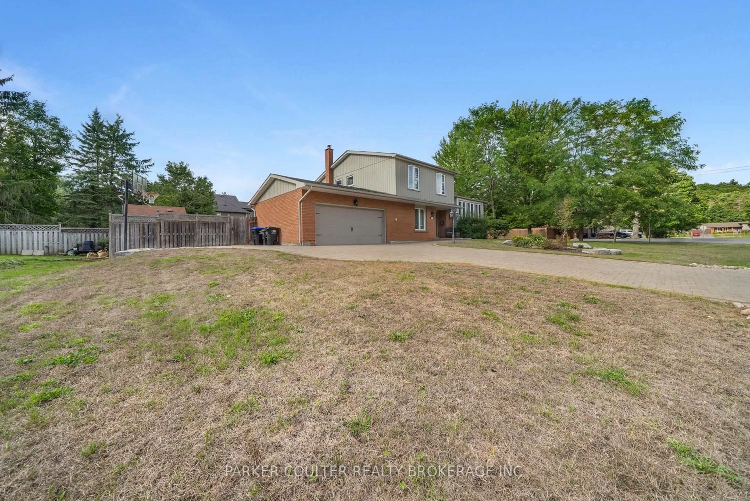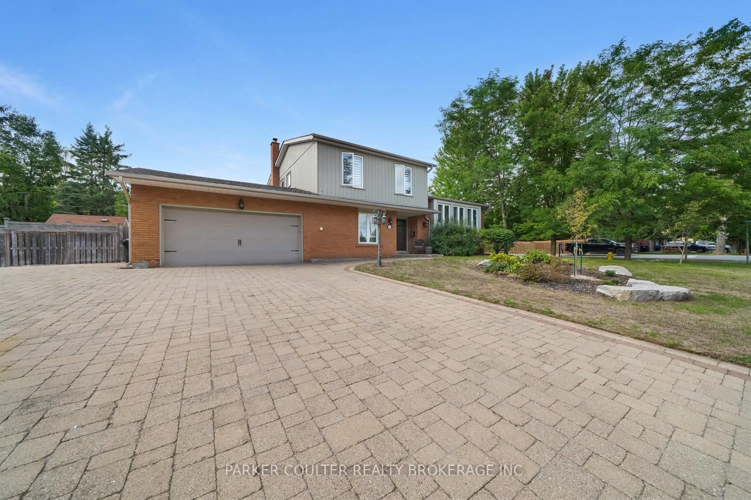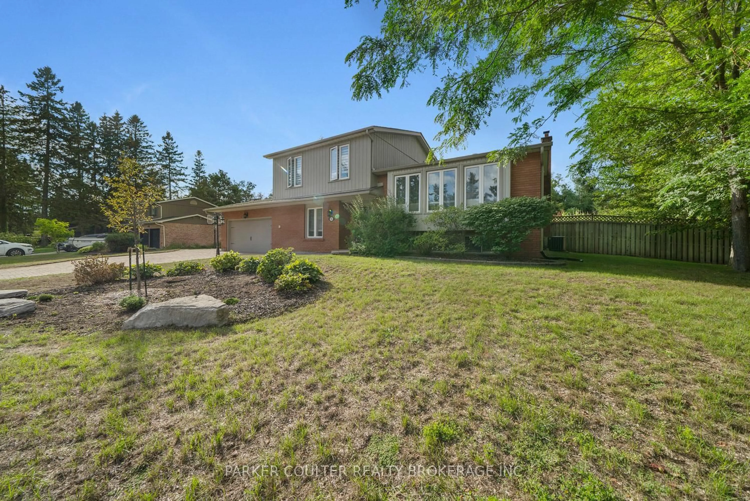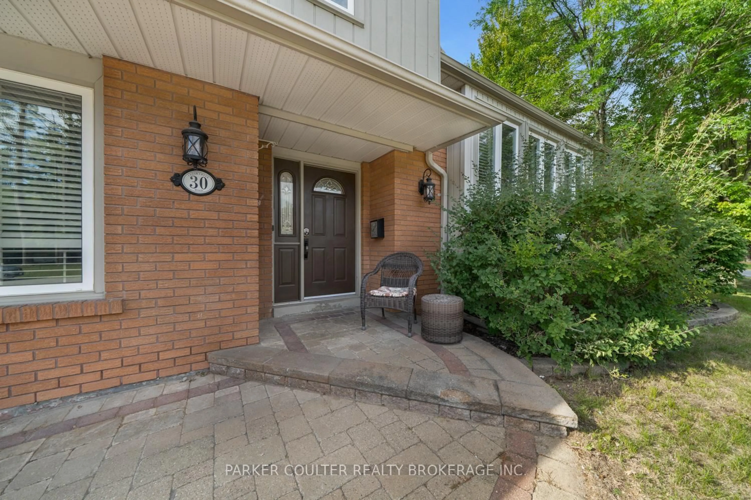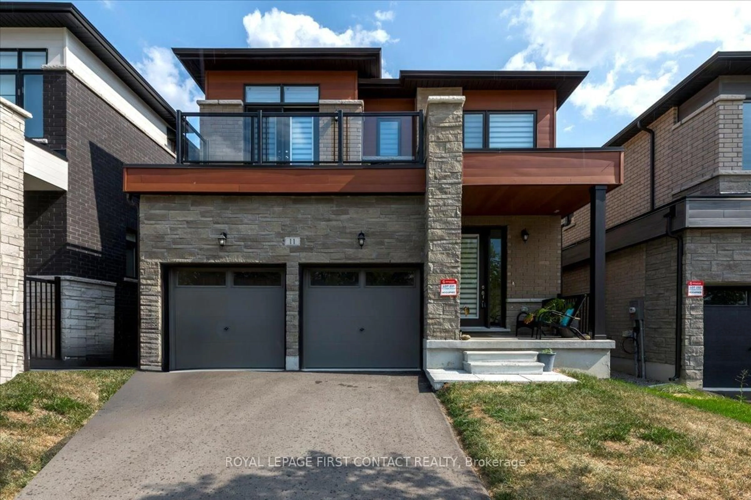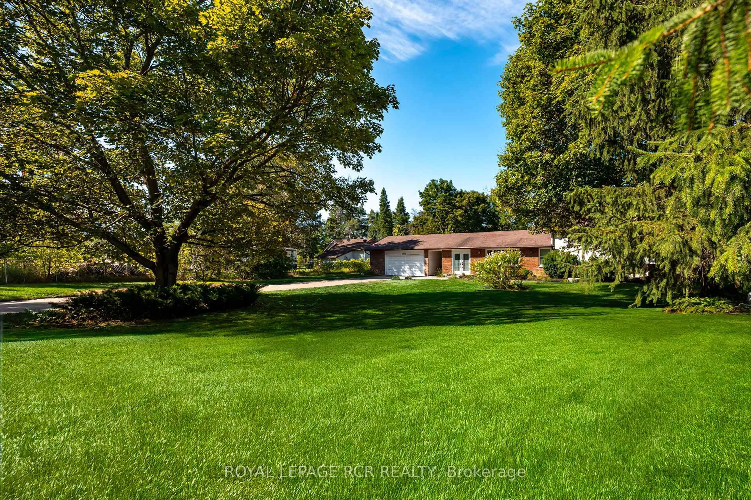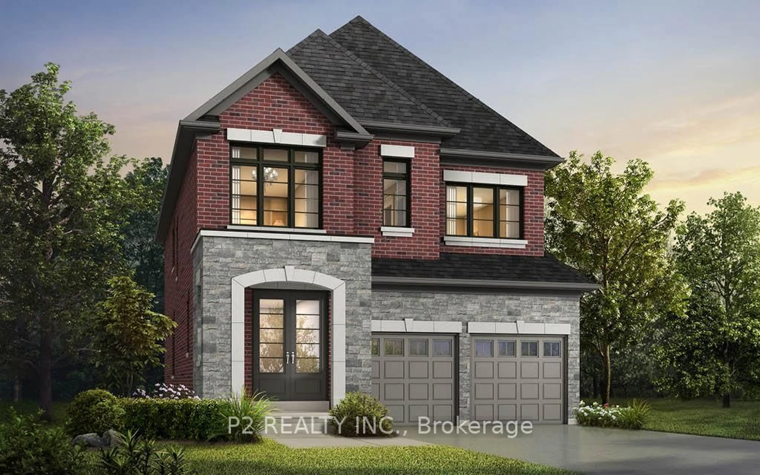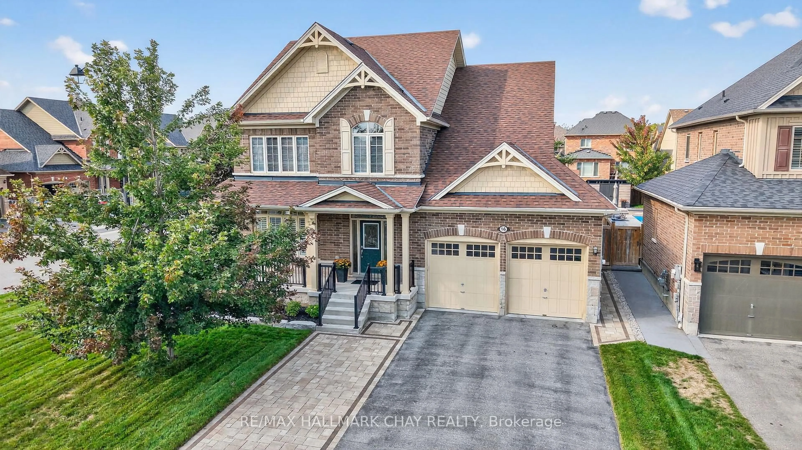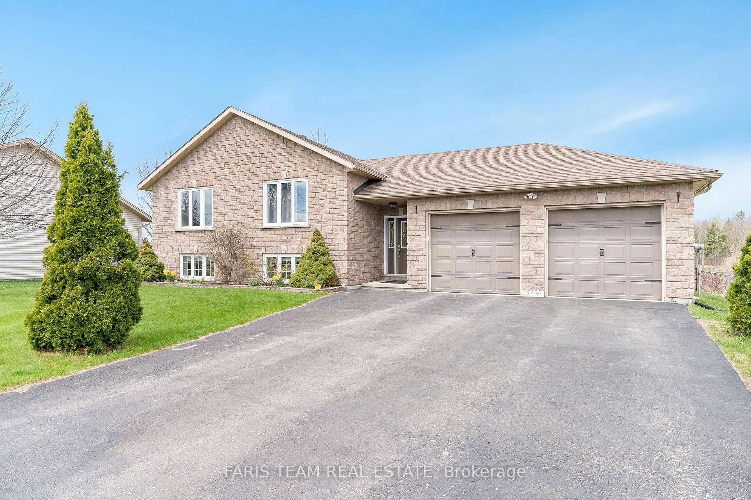30 Cedar Creek Rd, Springwater, Ontario L9X 0P5
Contact us about this property
Highlights
Estimated valueThis is the price Wahi expects this property to sell for.
The calculation is powered by our Instant Home Value Estimate, which uses current market and property price trends to estimate your home’s value with a 90% accuracy rate.Not available
Price/Sqft$404/sqft
Monthly cost
Open Calculator
Description
Welcome to 30 Cedar Creek Road. Set on an impressive 113 x 134 ft lot, this home offers the perfect blend of space, function, and outdoor living. The exterior features manicured gardens, a double-wide interlock driveway with parking for up to 8 vehicles (including the attached 2-car garage), and a separate backyard shed for extra storage. Notable updates include the roof with new insulation and transferable warranty (2016) and garage door (2017). Inside, the generous kitchen boasts white shaker-style cabinetry, a wall oven, and a large island with cooktop. The bright breakfast area walks out to the expansive backyard, perfect for indoor-outdoor living. A formal dining room, off the kitchen, is ideal for family gatherings. The main level also includes a front office/study, a spacious living room with a gas fireplace, a second walkout, and a convenient powder room. Large windows throughout the home fill the space with natural light. Upstairs, you'll find 3 bedrooms, including a primary retreat with a fully updated 3-piece ensuite (2025) featuring a glass walk-in shower and an oversized closet. Two additional well-sized bedrooms are served by a 4-piece family bathroom. The finished lower level offers above-grade windows, a laundry room, and an 18' x 17' rec room with the potential to enclose part of the space for an additional bedroom. Step outside to your private backyard with an In-ground sprinkler system. Enjoy summers by the heated 18 x 36 chlorine pool with stamped concrete surround, an over 8-foot deep end, and pool equipment storage shed. Entertain on the two-tiered composite deck with a gas BBQ hookup, all within the fully fenced yard. Surrounded by top-rated schools, parks, and winding trails, minutes from Barrie's shopping, dining, and commuter routes. Midhurst is known for its strong sense of community, peaceful atmosphere, and access to year-round outdoor recreation, making it one of Simcoe County's most sought-after places to live.
Property Details
Interior
Features
Main Floor
Living
6.27 x 3.68Study
4.9 x 4.52Dining
6.1 x 4.32Kitchen
4.95 x 3.61Exterior
Features
Parking
Garage spaces 2
Garage type Attached
Other parking spaces 6
Total parking spaces 8
Property History
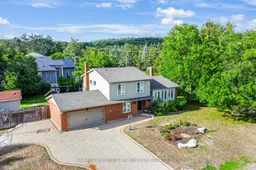 49
49
