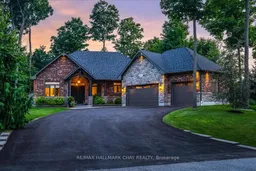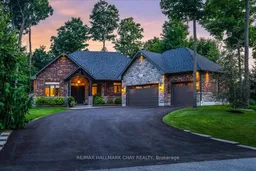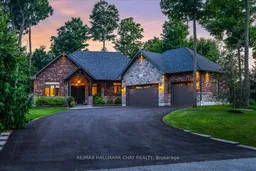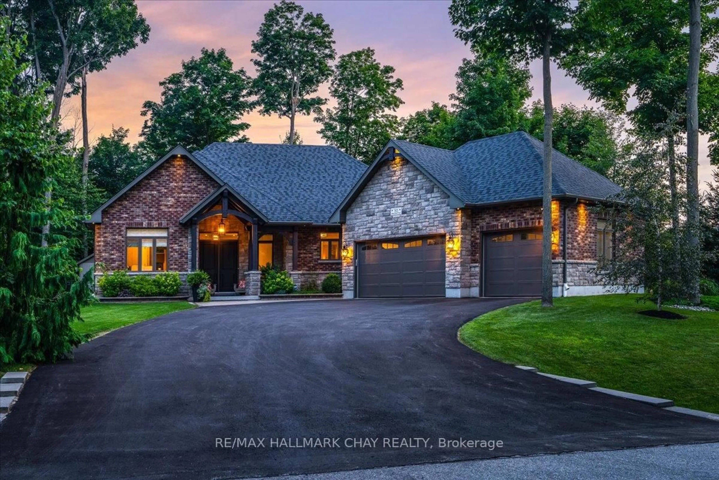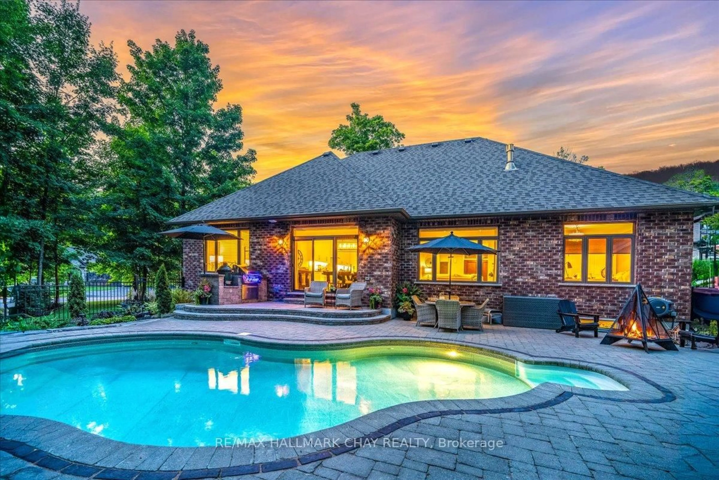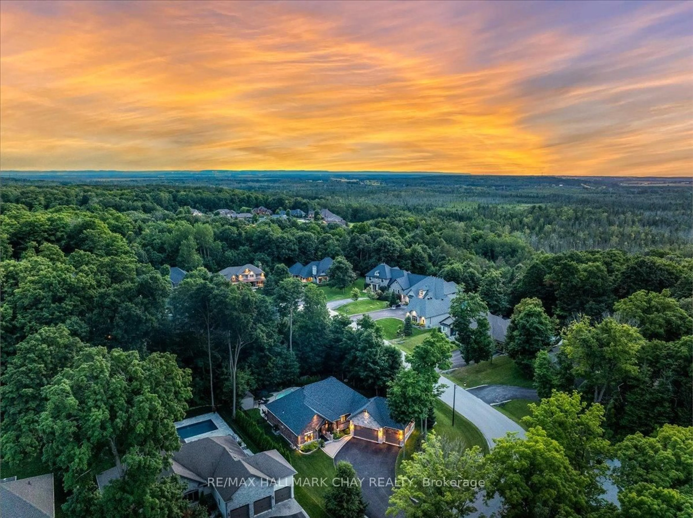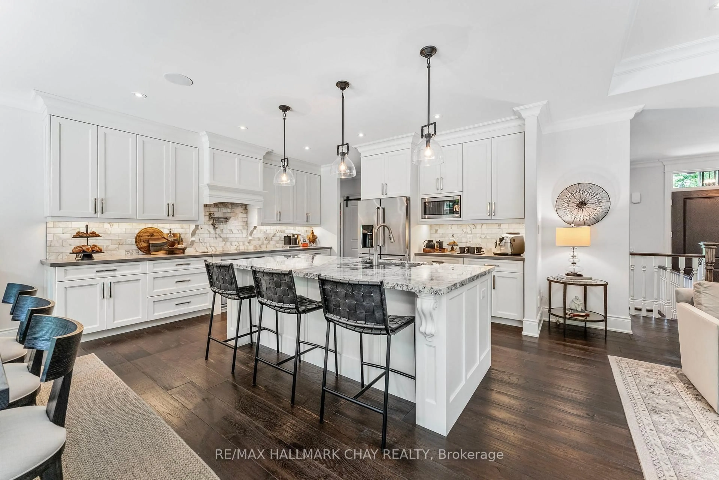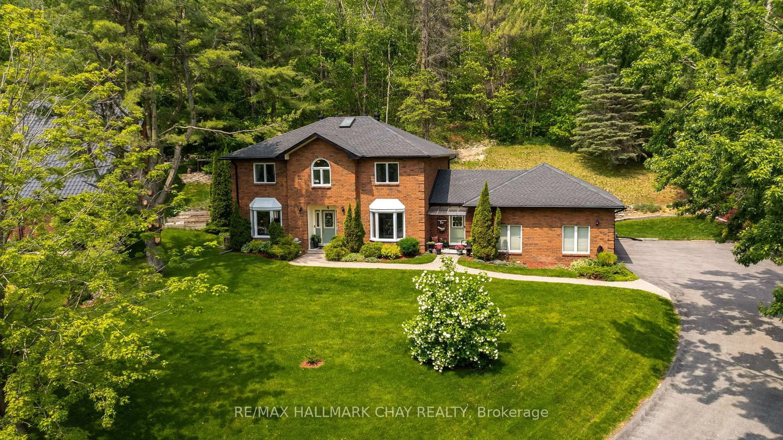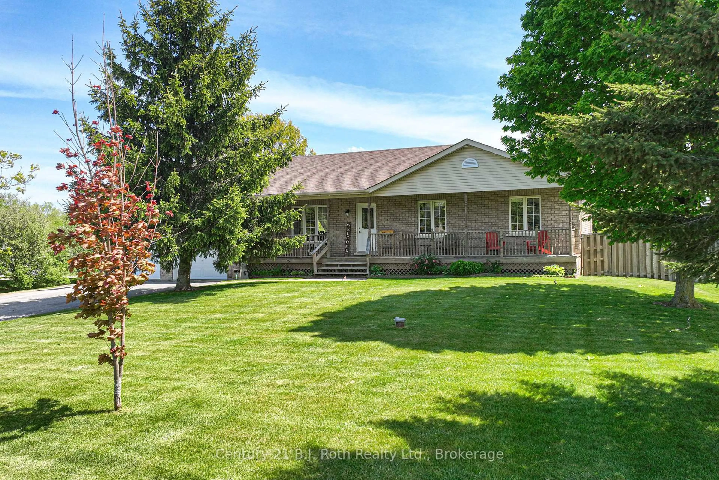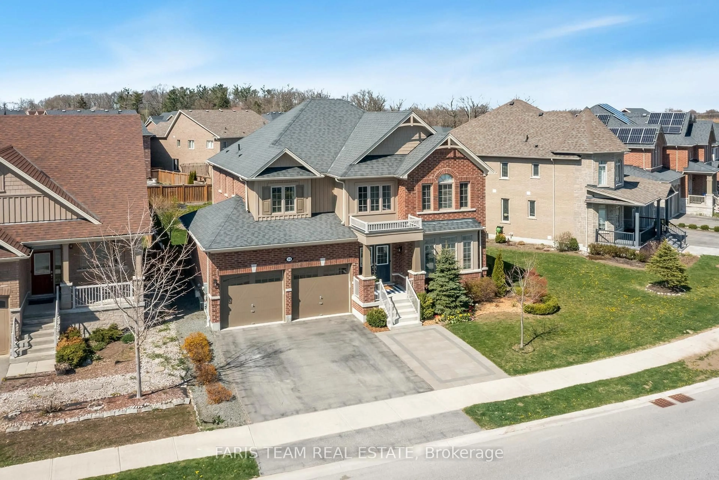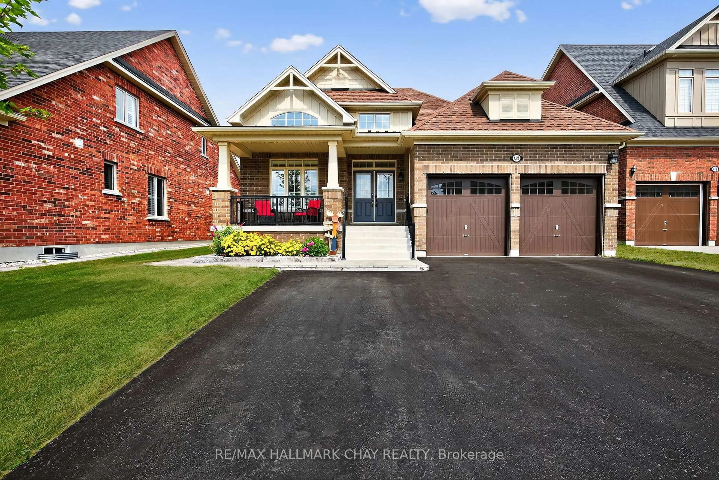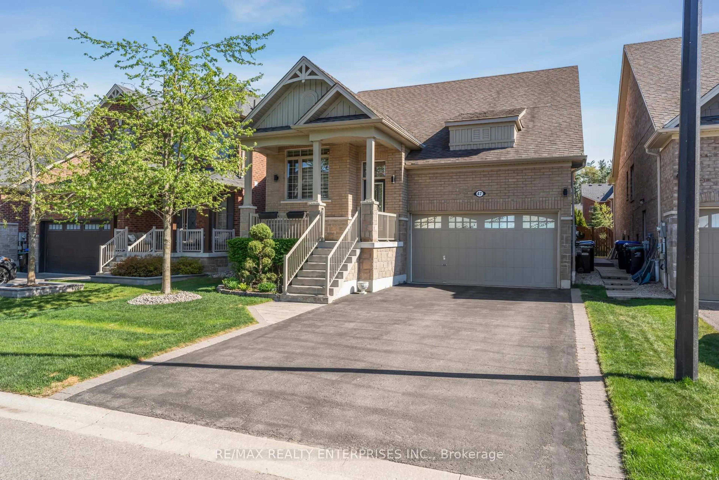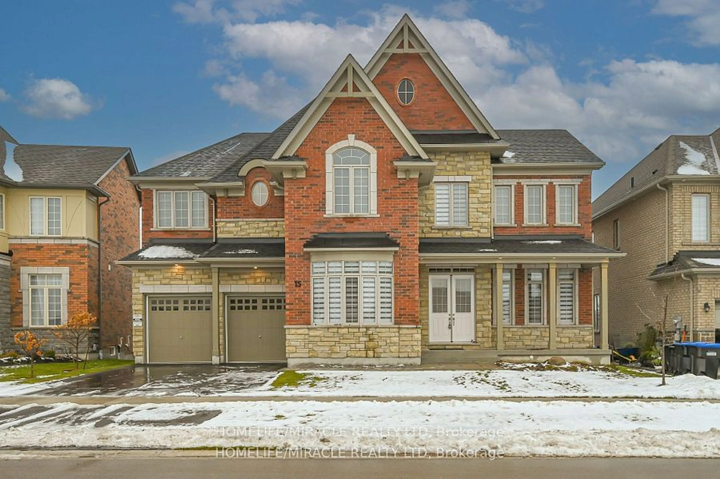30 Black Creek Tr, Springwater, Ontario L0L 1Y3
Contact us about this property
Highlights
Estimated valueThis is the price Wahi expects this property to sell for.
The calculation is powered by our Instant Home Value Estimate, which uses current market and property price trends to estimate your home’s value with a 90% accuracy rate.Not available
Price/Sqft$854/sqft
Monthly cost
Open Calculator
Description
Prestigious Black Creek Estates Custom-Built Bungalow Offering 4,500+Sq/Ft Finished Living Space & In-Ground Salt Water Pool w/Extensive Landscaping & B/I Grilling Station w/Napoleon BBQ. Striking Brick & Stone Exterior w/Triple Car Heated Garage, 132ft x 180ft Private Lot Surrounded By Mature Trees. Upon Arrival, Immerse Yourself In A World Of Sophistication & Luxury. 9ft Ceilings, Built-in Speakers, 7inch Wire Brushed Hardwood Flooring & 7.5inch Baseboards Throughout. Gourmet Kitchen Features Grand Centre Island w/Granite C/t & Floor-To-Ceiling Soft-Close Custom Cabinetry, Marble Backsplash, Pot filler, High End S/S Appliances & W/I Pantry. The Living Room Boasts Gas F/p, 10ft Tray Ceilings w/Crown Moulding and Expansive Windows Overlooking Backyard Oasis. Primary Bedroom Is A Retreat w/5-piece ensuite w/Heated Floors, Glassed Rain Shower, Aerated Tub & Massive W/I Closet. Fully Finished Basement w/Gas F/p, High end Vinyl Flooring & Wine Room w/Racks & Many More Upgrades Throughout! *See Attached Full List Of Upgrades*
Property Details
Interior
Features
Main Floor
Kitchen
5.05 x 4.25Centre Island / Granite Counter / Custom Backsplash
Living
5.8 x 4.25Gas Fireplace / Open Concept / hardwood floor
Dining
4.6 x 2.9W/O To Pool / Crown Moulding / Built-In Speakers
Primary
5.41 x 4.25hardwood floor / 5 Pc Ensuite / W/I Closet
Exterior
Features
Parking
Garage spaces 3
Garage type Attached
Other parking spaces 6
Total parking spaces 9
Property History
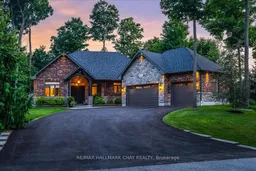 32
32