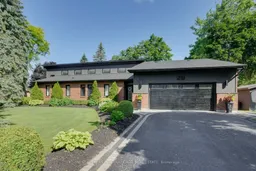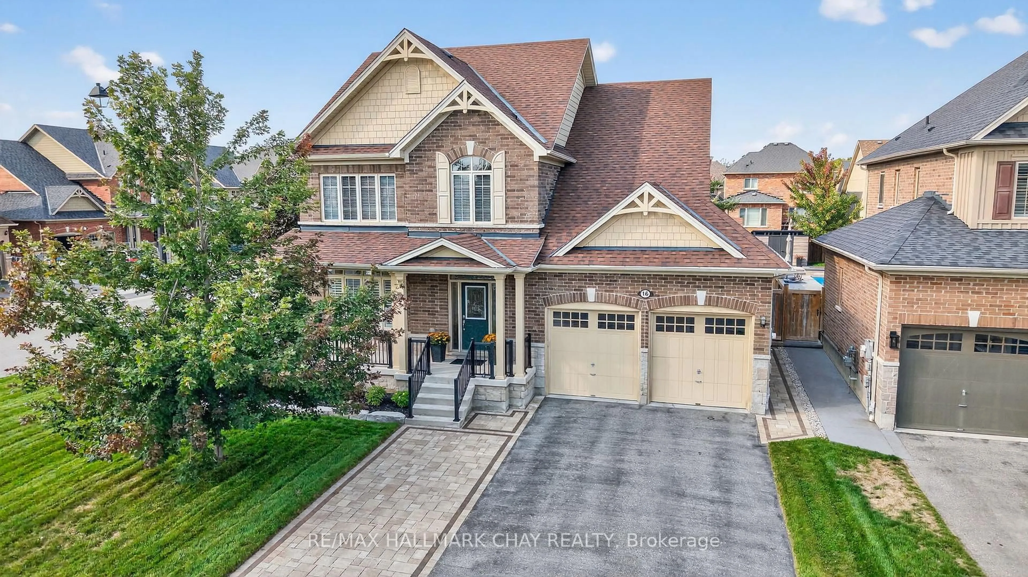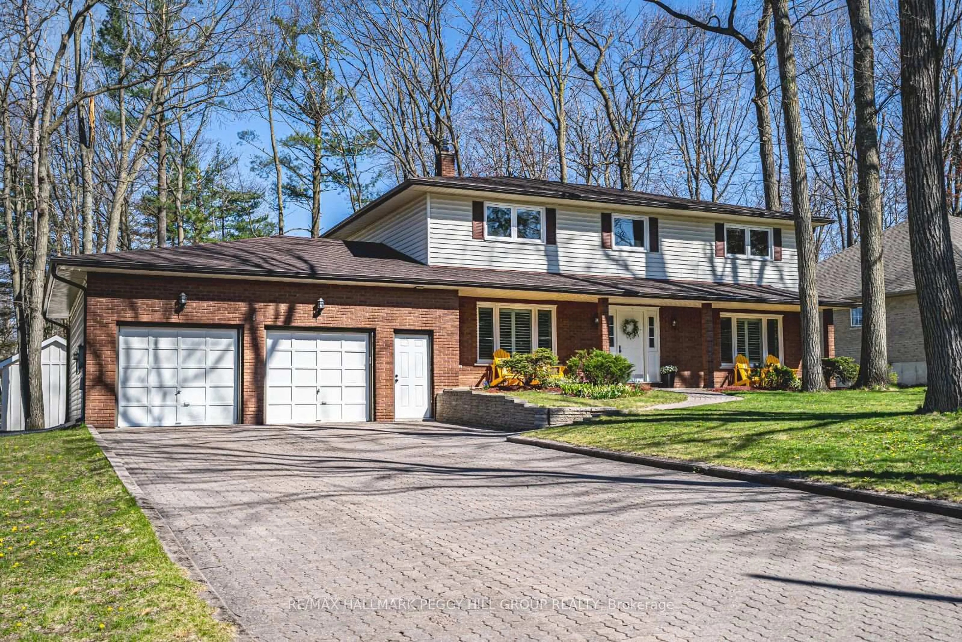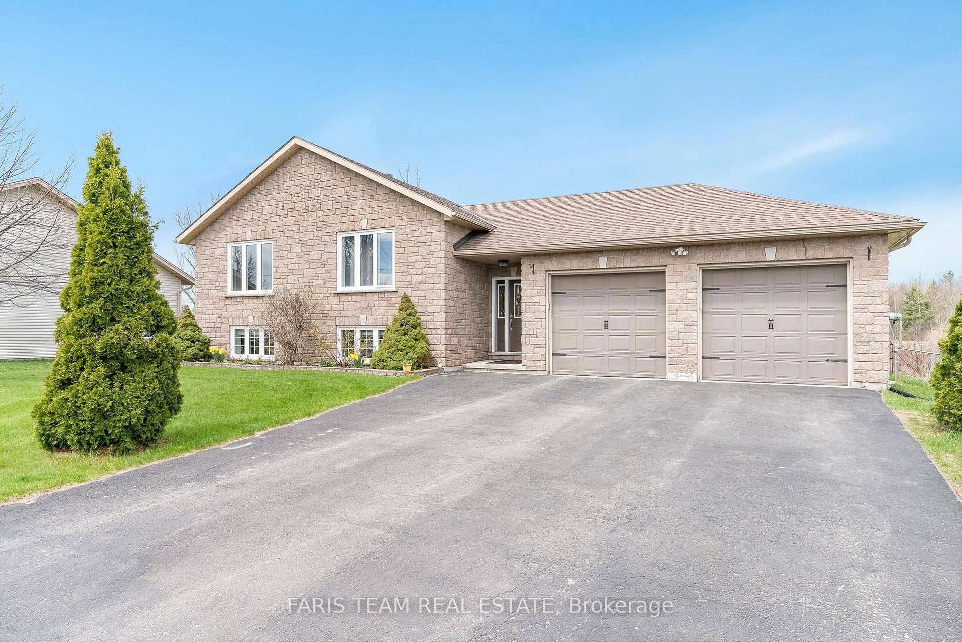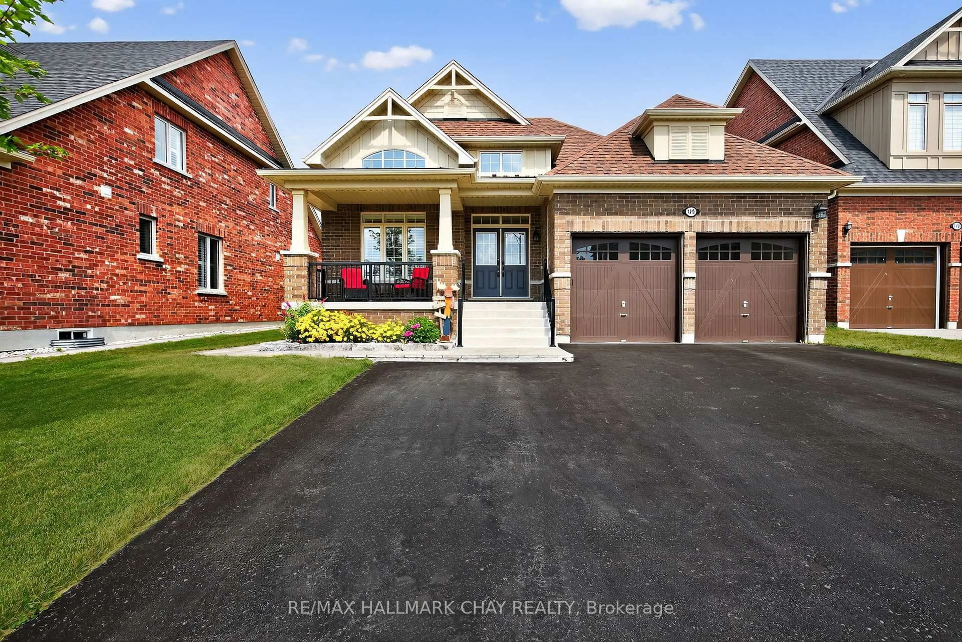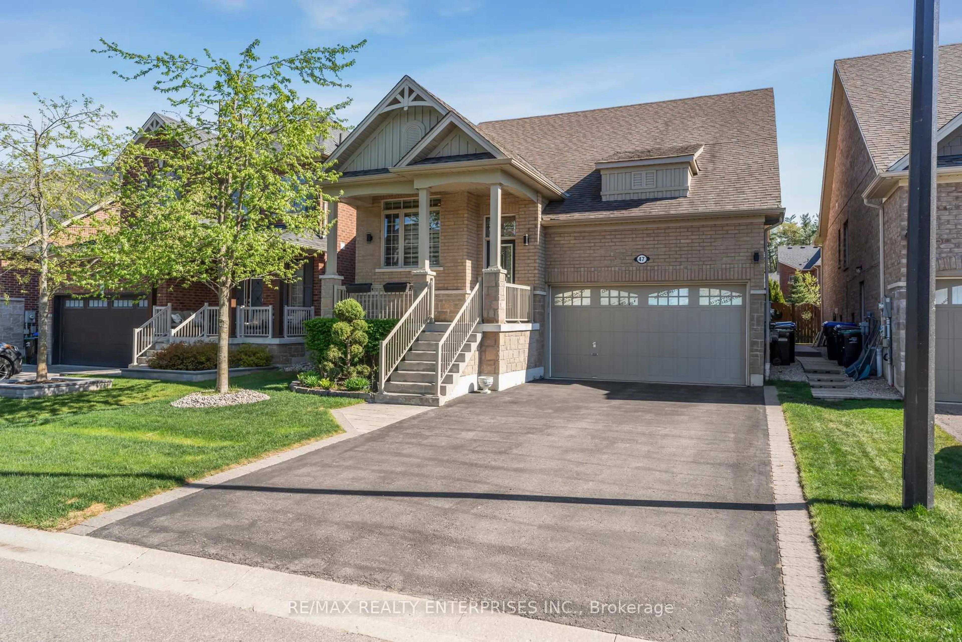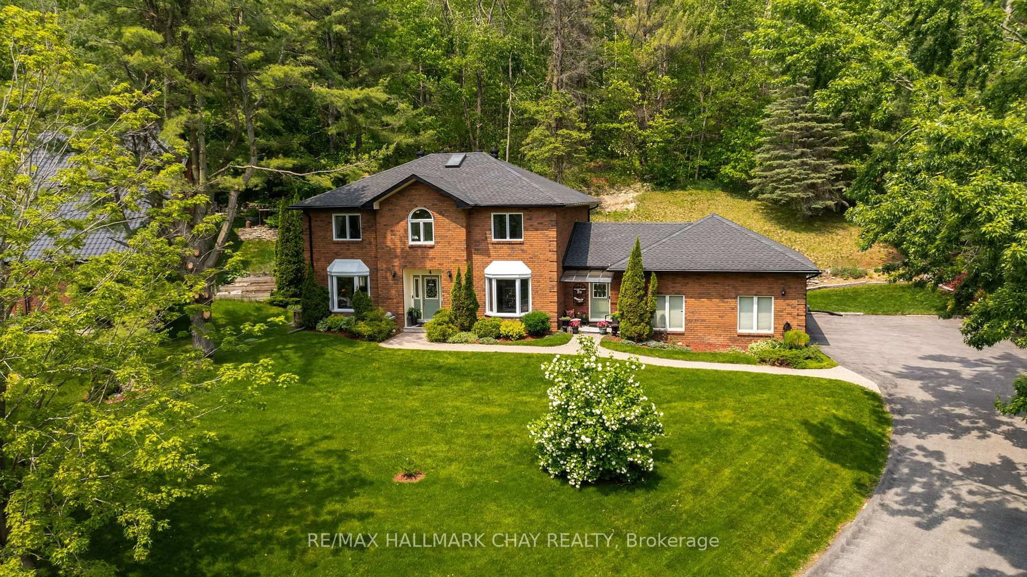Welcome home to this exceptional bungalow nestled in the prestigious, sought-after, family-friendly community of Midhurst. Thoughtfully designed for both everyday living and entertaining, this home showcases soaring 17-foot vaulted ceilings and a seamless open-concept layout flooded with natural light from expansive windows overlooking the backyard. The main floor offers three spacious bedrooms and three bathrooms, including a primary suite with a private walkout to the deck and hot tub. Work from home in the main floor office with built-in cabinetry and bursting with natural light. Enjoy two separate living spaces on the main floor adds functionality and endless possibilities. The fully finished lower level is accessible via a separate entrance through the garage providing incredible flexibility for in-law living or rental potential. Featuring a massive bedroom, full bathroom, kitchenette, games room, spacious living area, and workshop. Step outside to a private backyard retreat that's perfect for entertaining. Enjoy summer days in the in-ground saltwater sports pool, unwind in the bromine hot tub, or gather around the fire pit on cool evenings. Multiple lounge and dining areas offer space for outdoor entertaining and relaxation, all surrounded by mature trees and professionally landscaped gardens for added privacy and tranquility. This backyard was designed for making memories whether it's pool parties, family BBQs, or quiet evenings under the stars. Steps from Holloway Park, walking trails and minutes from HWY 400 for easy and convenient commuting.
Inclusions: Stove, Dishwasher, Fridge, Washer, Dryer, Fridge in basement, pool equipment, Generlink, Sheds
