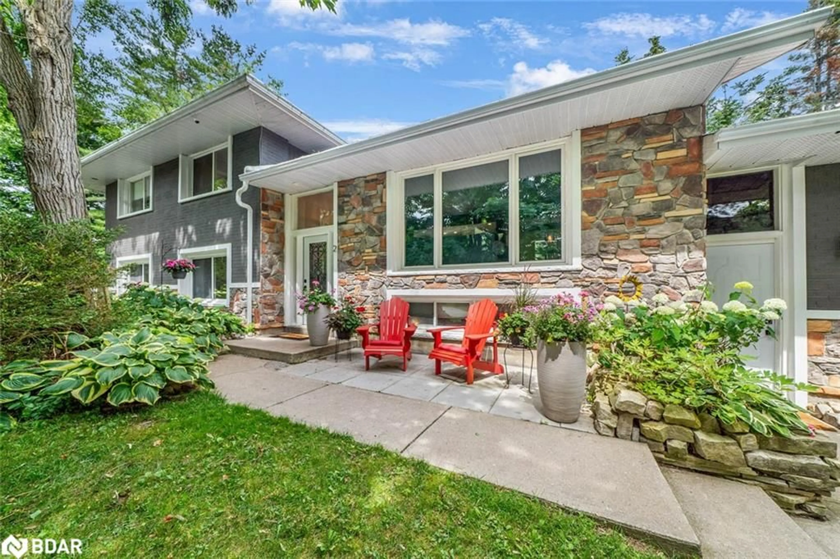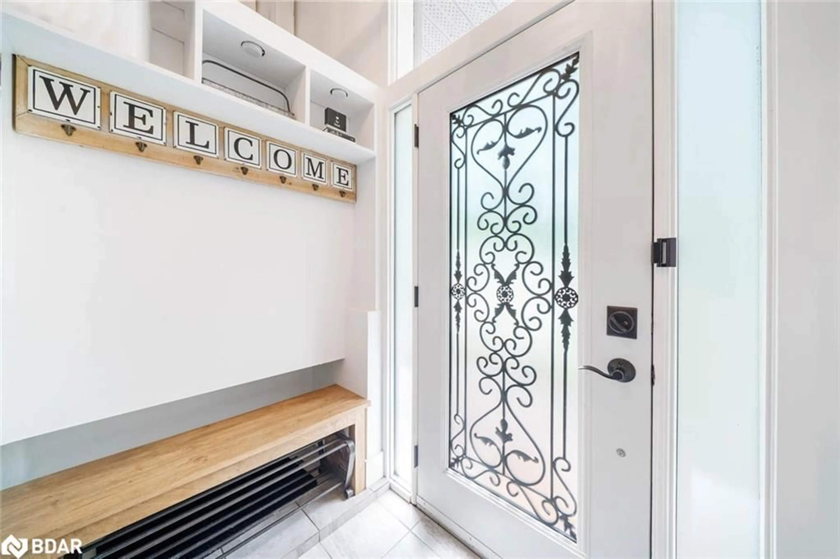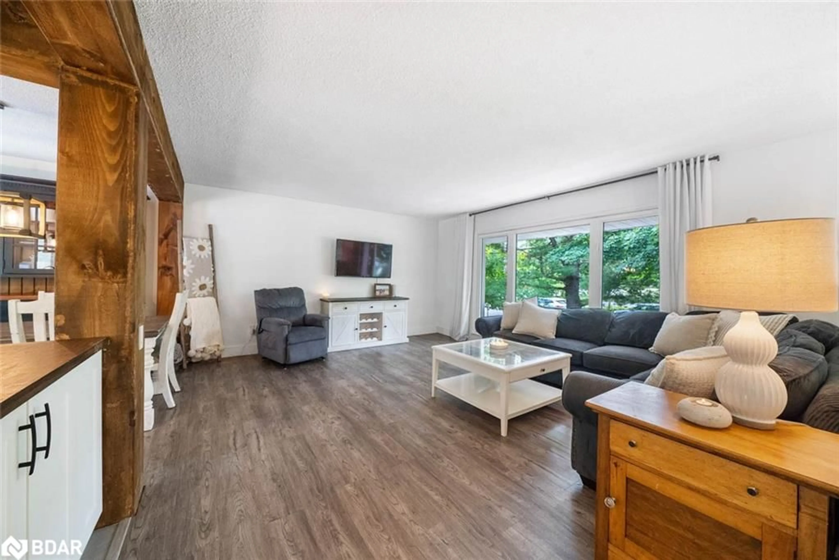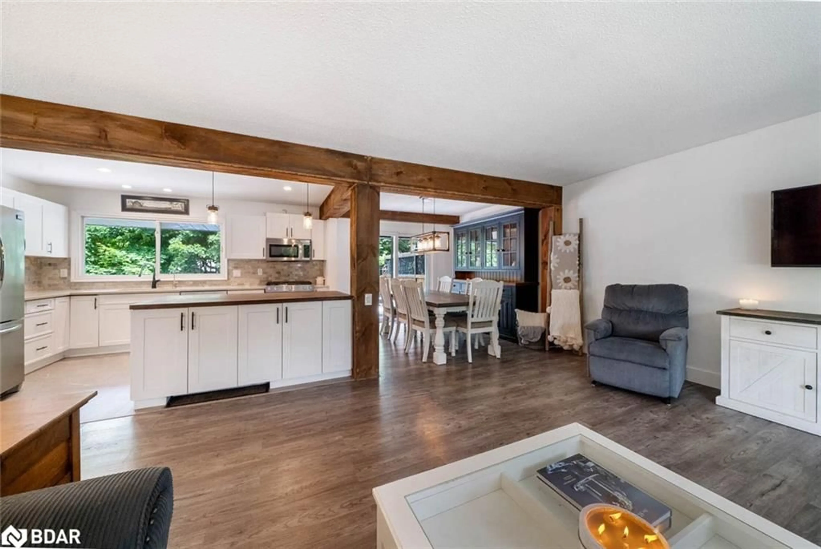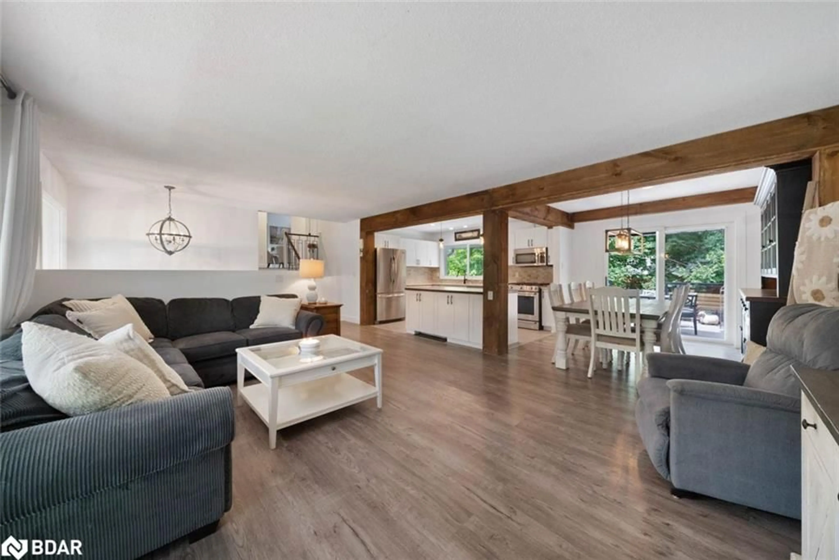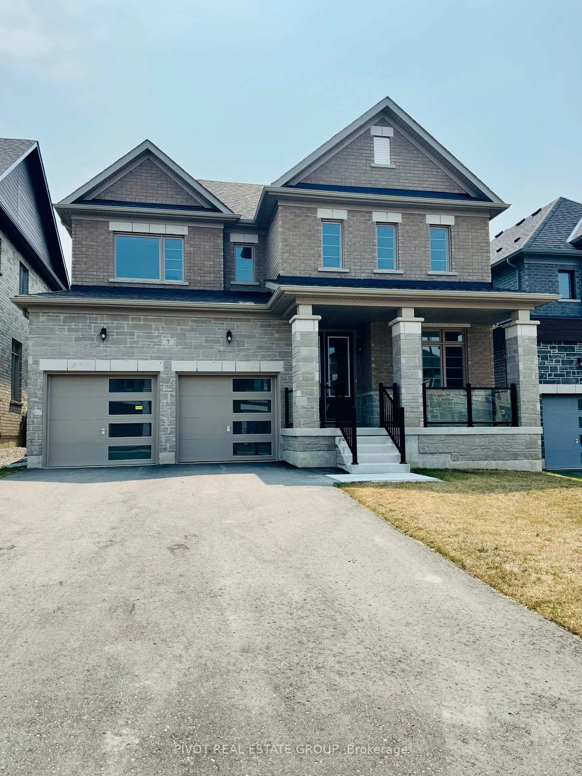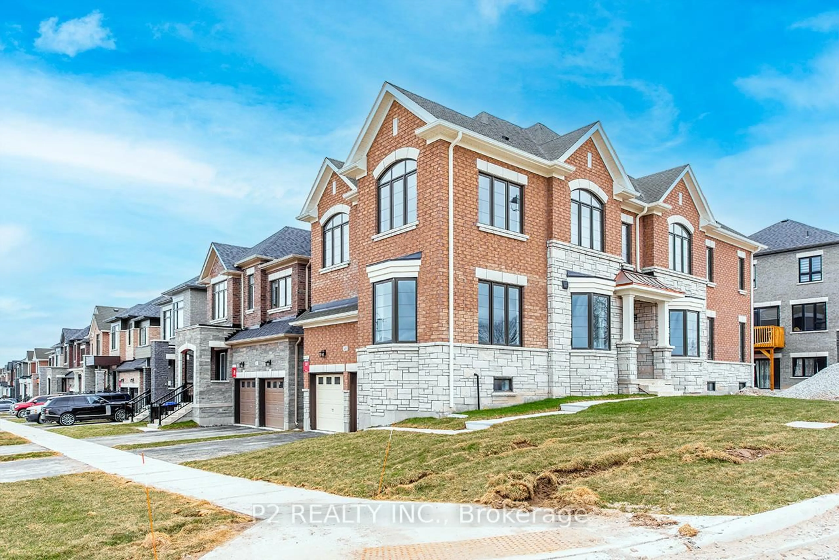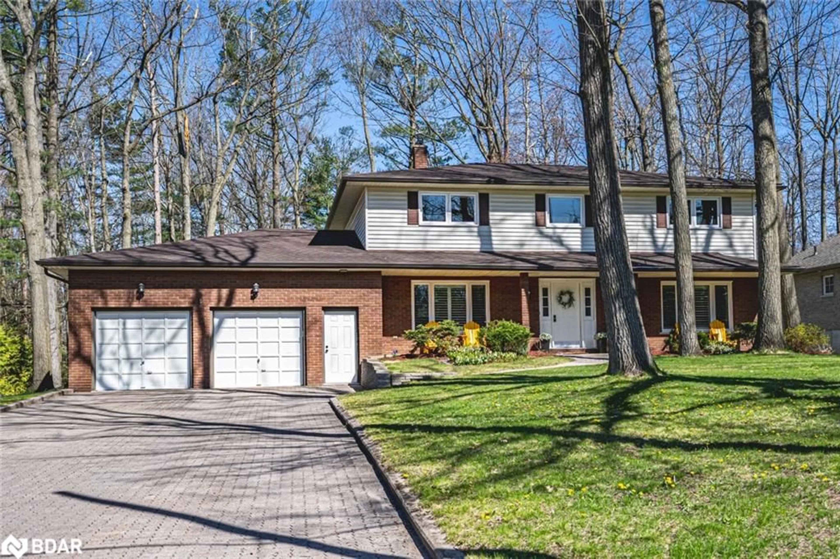2 Noraline Ave, Midhurst, Ontario L0L 1X1
Contact us about this property
Highlights
Estimated valueThis is the price Wahi expects this property to sell for.
The calculation is powered by our Instant Home Value Estimate, which uses current market and property price trends to estimate your home’s value with a 90% accuracy rate.Not available
Price/Sqft$553/sqft
Monthly cost
Open Calculator
Description
Welcome to 2 Noraline Avenue in beautiful Midhurst. A stunning and thoughtfully updated side-split home set on a mature, private 0.5-acre corner lot. Surrounded by tall trees and meticulously manicured gardens, this family-friendly property offers the perfect blend of space, style, and comfort in one of the area's most desirable communities. Step inside to a bright, open-concept main floor featuring a spacious living room, dining area, and a kitchen complete with quartz countertops, stainless steel appliances, gas stove, custom island with ample storage, and a walkout to the upper deck. Glass railings add a modern touch while enhancing the view over the backyard retreat. Upstairs, you'll find three generously sized bedrooms and a beautifully remodelled 4-piece bathroom (2022/2023) with a walk-in glass shower and a luxurious soaker tub, perfect for accommodating guests or a growing family. The mid-level hosts a spacious primary bedroom retreat with its own fireplace and a walkout to the backyard and an additional office / bedroom for guests. The lower level adds even more flexibility with a large great room or optional fifth bedroom, plenty of storage, laundry area, and inside access to the attached two-car garage. Stylish interior upgrades include new flooring, interior doors, refinished stairs (2022), and fresh interior paint (2024/2025), creating a move-in-ready home with a clean, modern aesthetic. Outside, enjoy an entertainer's dream with an expansive deck, interlock patio, semi-inground pool (2023) and a hot tub for relaxing. The poolside deck, updated interlock patio, and fully fenced yard (2023/2025) make the outdoor space ideal for both entertaining and everyday family fun. Additional highlights include a new furnace and A/C (2019), exterior paint, trim, and stonework (2023), as well as continued updates that reflect true pride of ownership throughout.
Property Details
Interior
Features
Second Floor
Bathroom
4-Piece
Bedroom
3.15 x 2.79Bedroom
3.84 x 3.66Bedroom
4.06 x 3.76Exterior
Features
Parking
Garage spaces 2
Garage type -
Other parking spaces 6
Total parking spaces 8
Property History
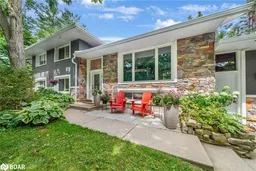 40
40
