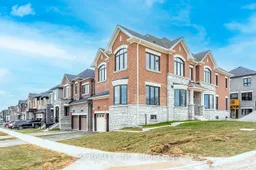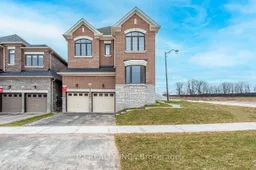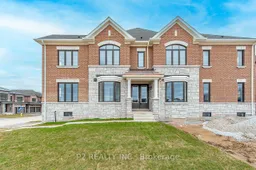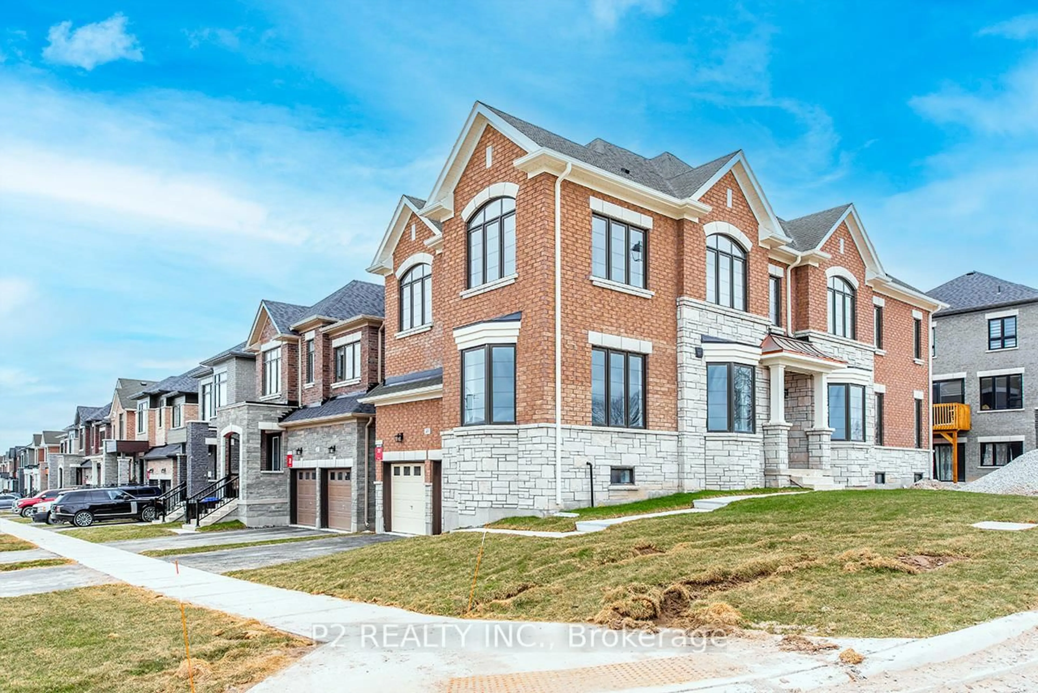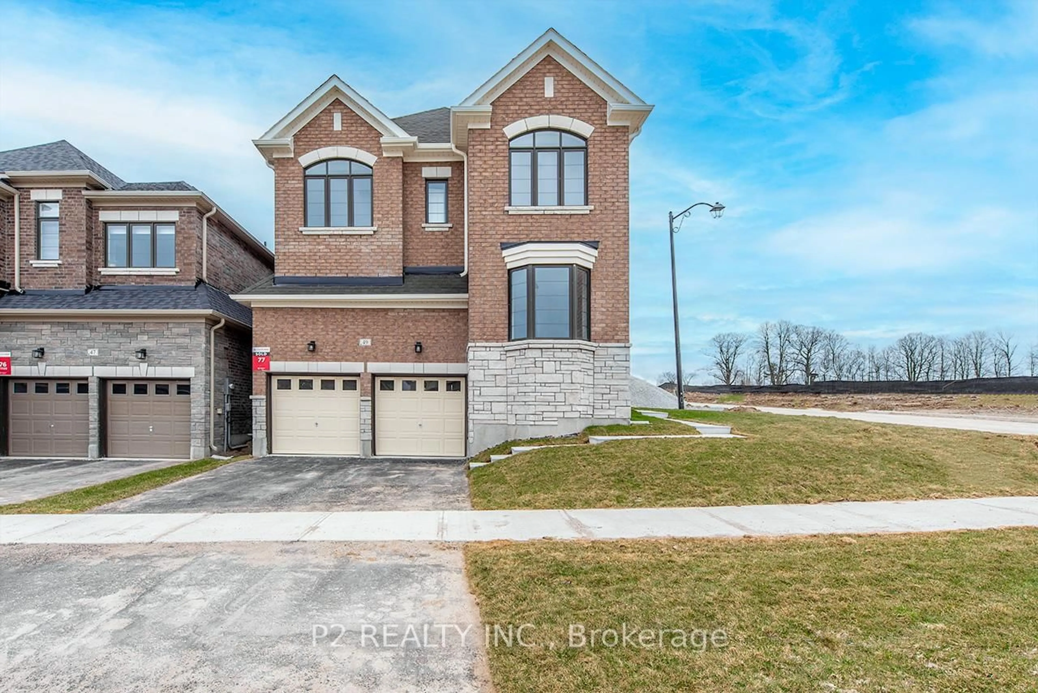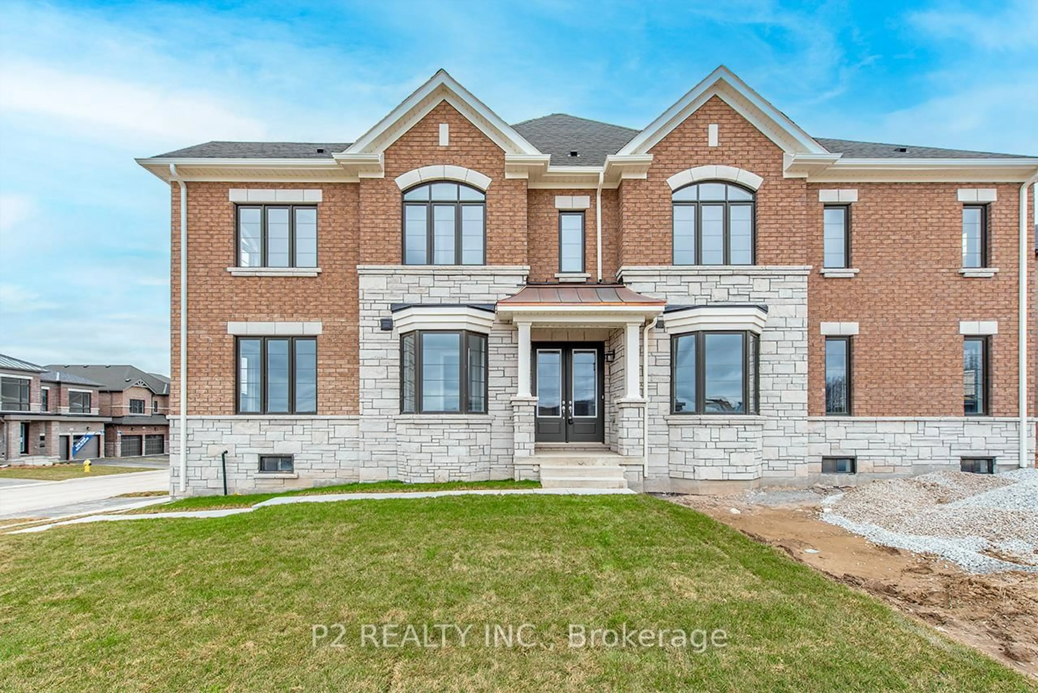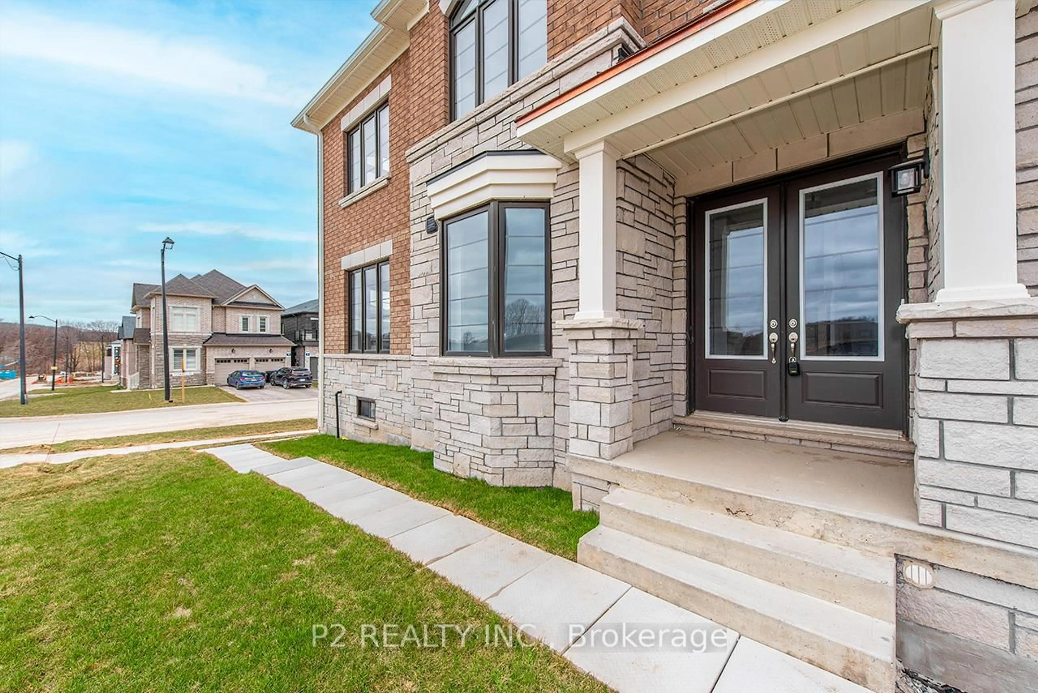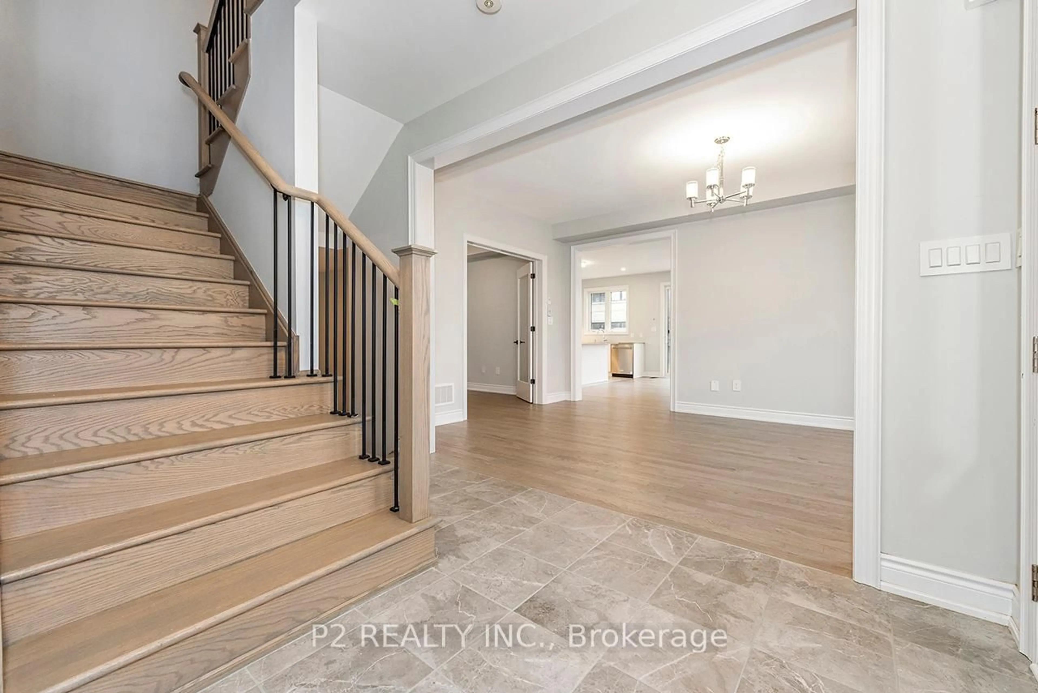49 Periwinkle Rd, Springwater, Ontario L9X 2C9
Contact us about this property
Highlights
Estimated valueThis is the price Wahi expects this property to sell for.
The calculation is powered by our Instant Home Value Estimate, which uses current market and property price trends to estimate your home’s value with a 90% accuracy rate.Not available
Price/Sqft$399/sqft
Monthly cost
Open Calculator
Description
Welcome to Midhurst Valley by Countrywide Homes. Live in the First Phase of a Master Planned Community Neighbouring Barrie. This Beautiful Corner 36' Detached "HAZELLE" Model is Nestled Within an Serene Landscape and Allows You to Experience a Lifestyle Enriched by All Four seasons. This Home Provides You with approximately 3,000 Sq. Ft. of Open Concept Living Space. Enjoy the Luxury of a Countrywide Built Home Where Over $150,000 in additional value and comes standard in your new home.
Property Details
Interior
Features
Main Floor
Living
3.0967 x 4.2672hardwood floor / Window
Dining
5.1298 x 3.3528hardwood floor / Open Concept / Window
Office
3.048 x 2.7432hardwood floor / French Doors / Window
Great Rm
3.2492 x 4.8512hardwood floor / Electric Fireplace / Window
Exterior
Features
Parking
Garage spaces 2
Garage type Built-In
Other parking spaces 2
Total parking spaces 4
Property History
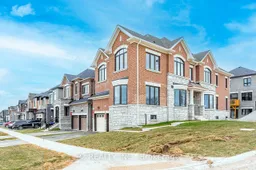 50
50