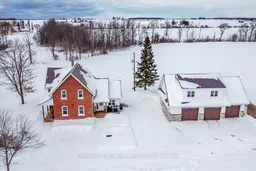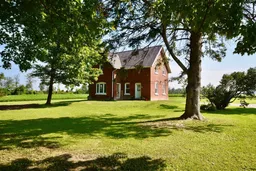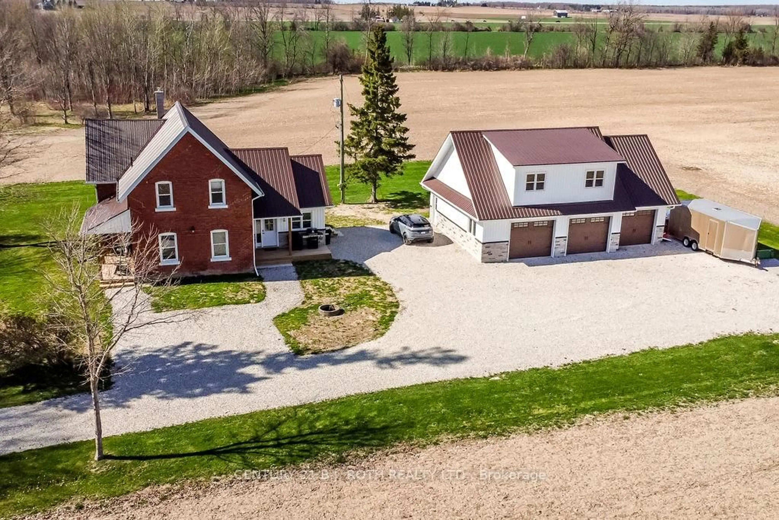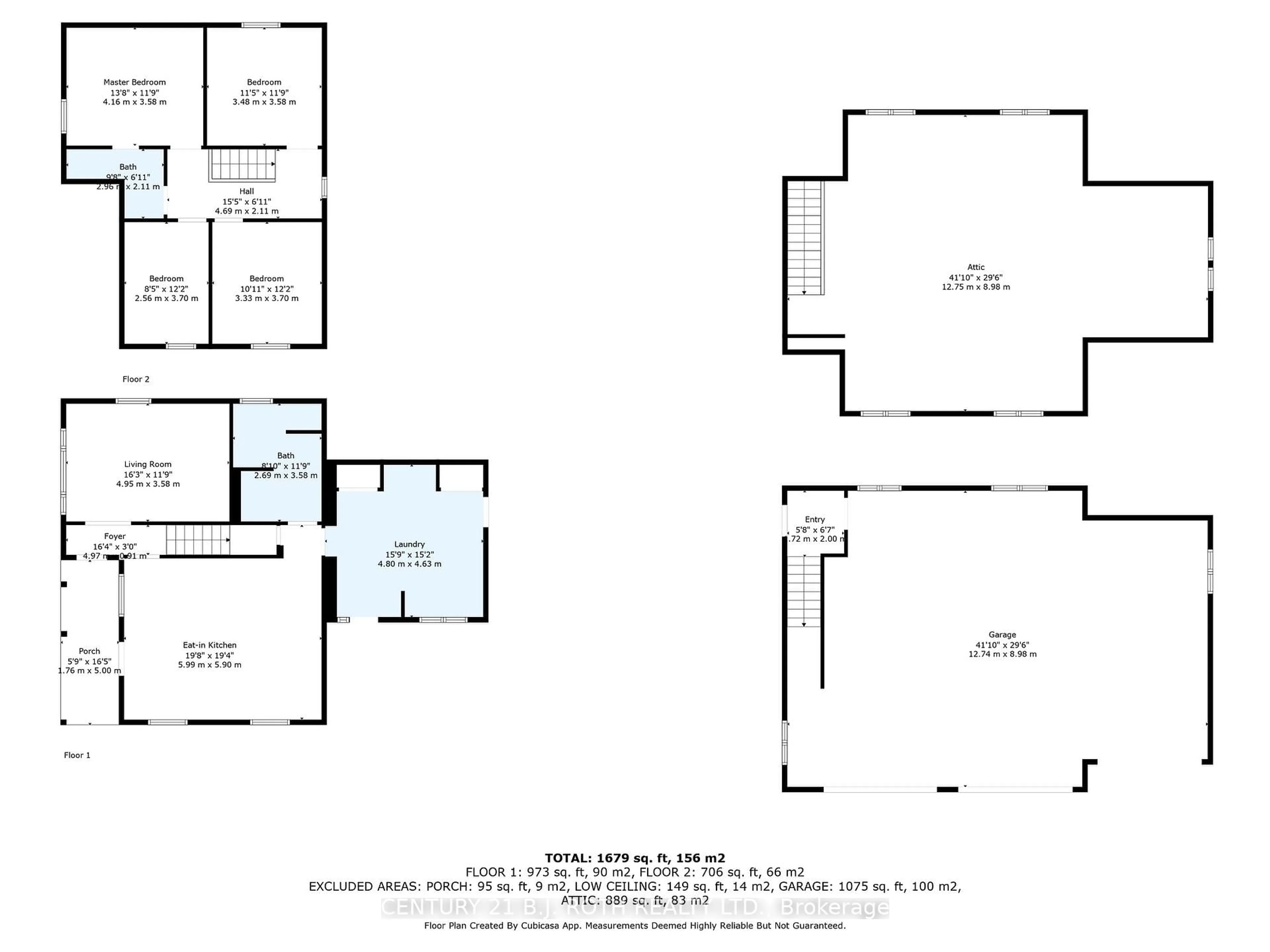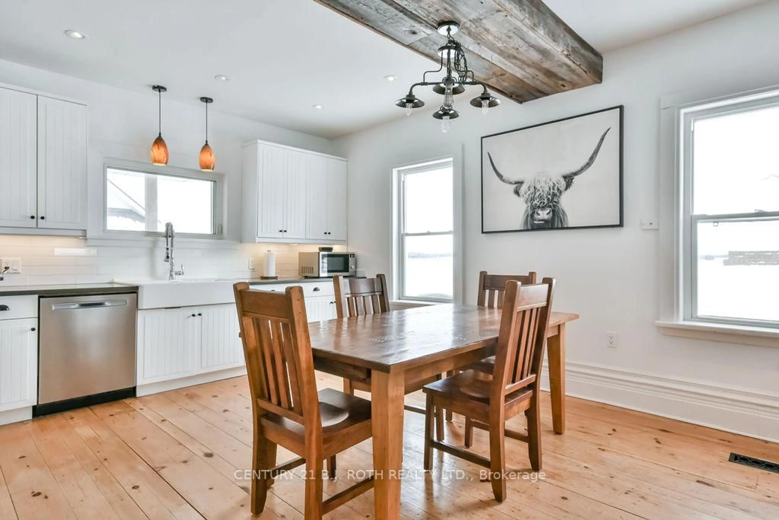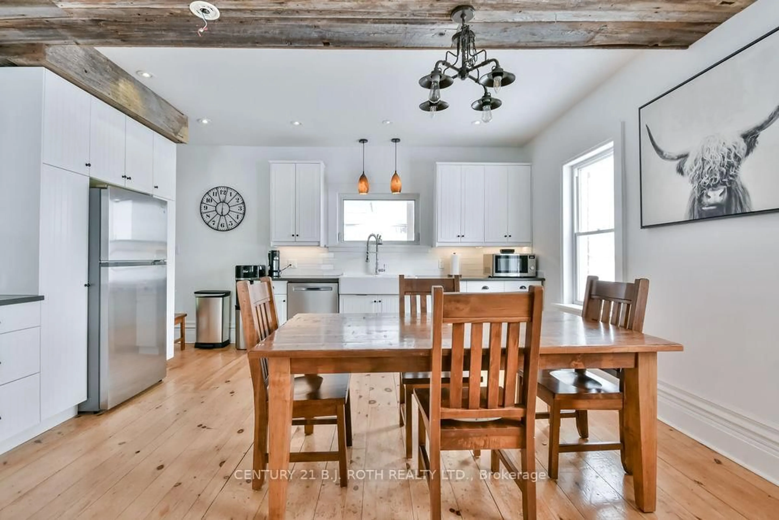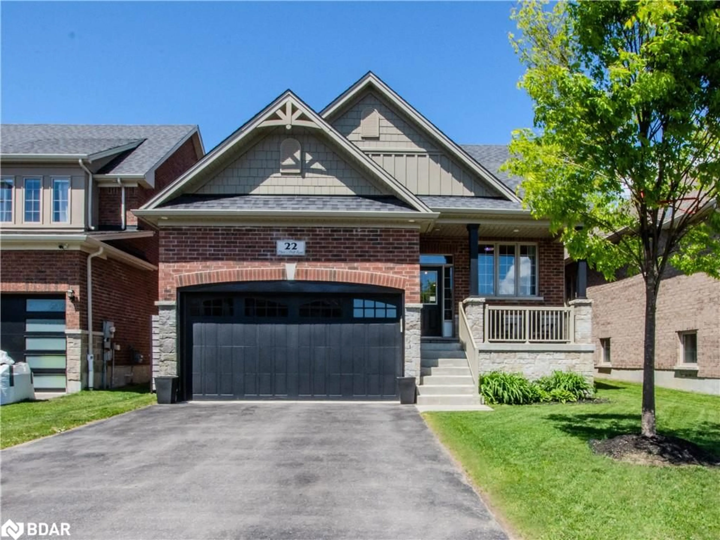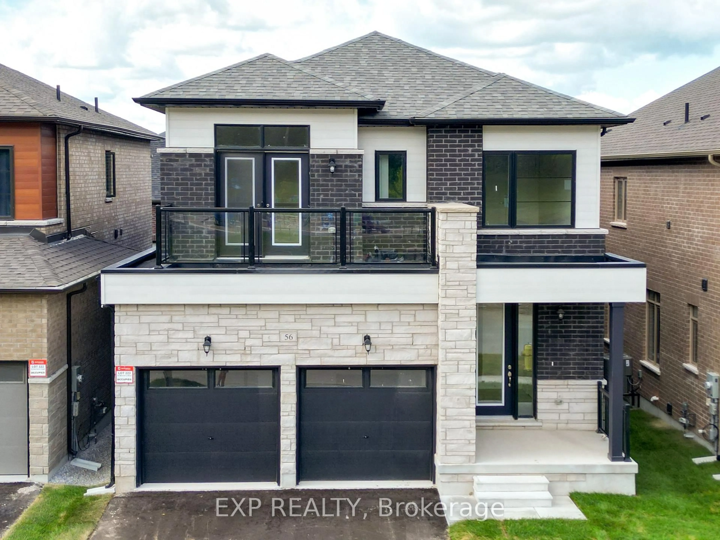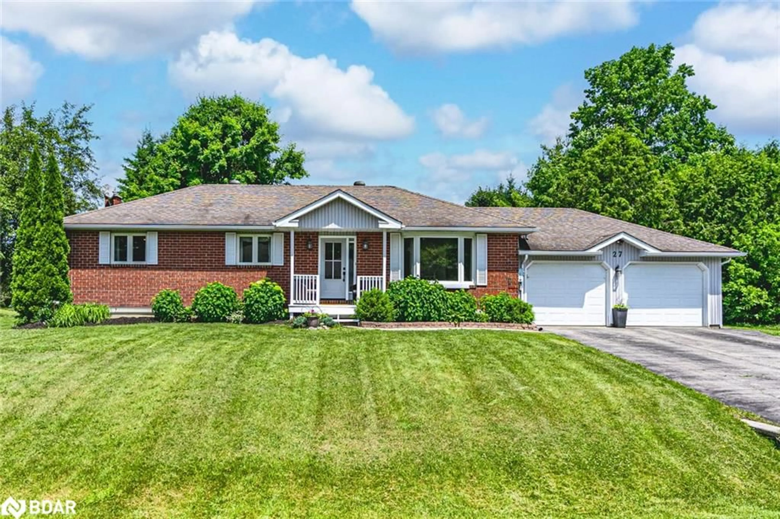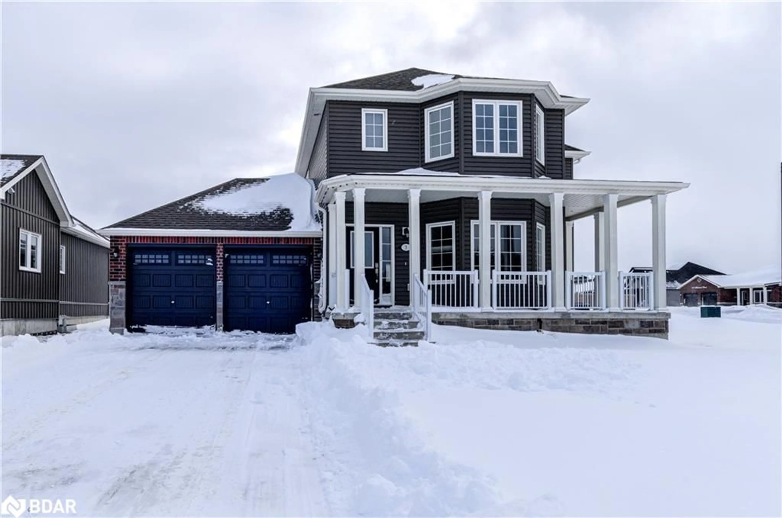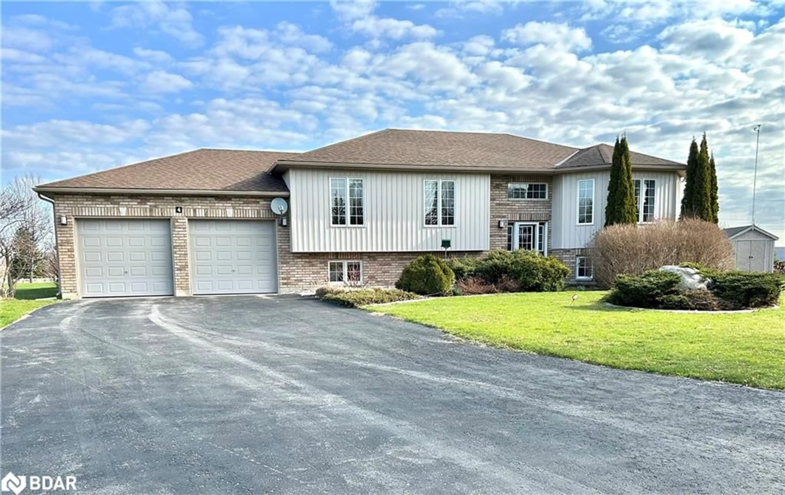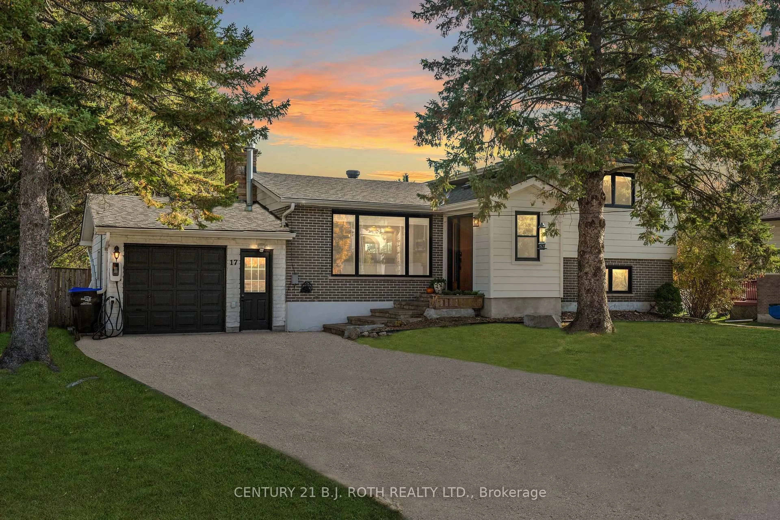1153 Glengarry Landing Rd, Springwater, Ontario L9X 1E1
Contact us about this property
Highlights
Estimated valueThis is the price Wahi expects this property to sell for.
The calculation is powered by our Instant Home Value Estimate, which uses current market and property price trends to estimate your home’s value with a 90% accuracy rate.Not available
Price/Sqft$714/sqft
Monthly cost
Open Calculator
Description
Escape to the peace and beauty of country living in this bright and beautifully updated century home, nestled on just under an acre surrounded by sprawling farmland. Take in breathtaking sunrises and sunsets from the large windows that fill the home with natural light. Recent upgrades include a durable metal roof, updated plumbing, insulation, electrical, a modern kitchen, bathrooms, flooring, most windows, and brand- new appliances (2022). The expansive property offers ample outdoor space for gardening, relaxation, and entertaining. A newly constructed driveway with 3/4 clear decorative stone, a custom-made fire pit, and exciting additions such as a 43x30 insulated detached garage with a second-story loft, a 253 sq/ft mudroom/laundry room, and a 96 sq/ft covered front porch add endless potential. Additional improvements include a new water system with a water softener, UV light, and sulfur/iron filter, as well as a propane furnace and central air conditioner for year-round comfort. Situated on a quiet country road, this home is conveniently located near Barrie, Wasaga Beach, and Angus, plus just a short drive to outdoor activities like hiking, skiing, and golf. Don't miss your opportunity to experience the tranquillity of the countryside while staying close to everything you need!
Property Details
Interior
Features
Exterior
Features
Parking
Garage spaces 3
Garage type Detached
Other parking spaces 15
Total parking spaces 18
Property History
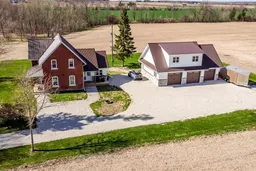 24
24