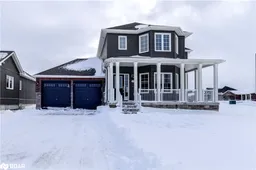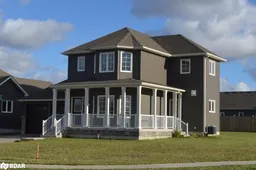Welcome to this charming detached two-storey home nestled in the quaint village of Elmvale. As you enter, you're greeted by a spacious foyer with a large receiving closet, setting the tone for the comfort and style that awaits. This home features three well-appointed bedrooms, including a stunning primary suite complete with a luxurious ensuite and an expansive walk-in closet. The ensuite boasts a wall-to-wall glass shower with dual shower heads, double sinks, and a large window for natural lighting . The two additional bedrooms are flooded with natural light, thanks to large windows, and each offers double closets for ample storage. The heart of the home is the inviting kitchen, which showcases a breakfast bar, pot drawers, and a built-in stainless steel microwave. With undermount lighting, illuminated top glass cabinets, and high-quality stainless steel appliances including a fridge, stove, dishwasher, and hood fan, this kitchen is a chef's dream. The breakfast area conveniently walks out to the backyard, perfect for al fresco dining. The living room features a striking double-sided stone fireplace and large windows that provide picturesque views of the wrap-around porch, creating an ideal space for relaxation. The dining room, with its numerous windows, offers a lovely view of the side yard, making it perfect for entertaining. On the main floor, you'll also find a convenient 2-piece bath and direct garage access, along with a man door leading to the backyard. Beautiful engineered hardwood flows throughout the home, enhanced by numerous pot lights that illuminate every corner. Outside, the property features a two-car garage and a double private driveway that can accommodate up to six vehicles. The unfinished basement presents endless possibilities, equipped with a Heat Recovery Ventilation system, rough-in for a bathroom, an on-demand hot water heater, and 200 amp service.
Inclusions: Built-in Microwave,Dishwasher,Dryer,Range Hood,Refrigerator,Stove,Washer,Stainless Steel Fisher & Paykel Fridge, Ss Whirlpool Stove & Dishwasher, Ss Built-In Panasonic Microwave, Whirlpool Clothes Washer & Dryer, Hrv System.
 29
29



