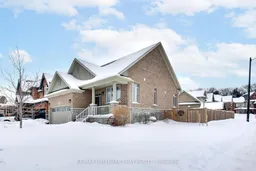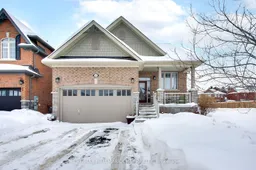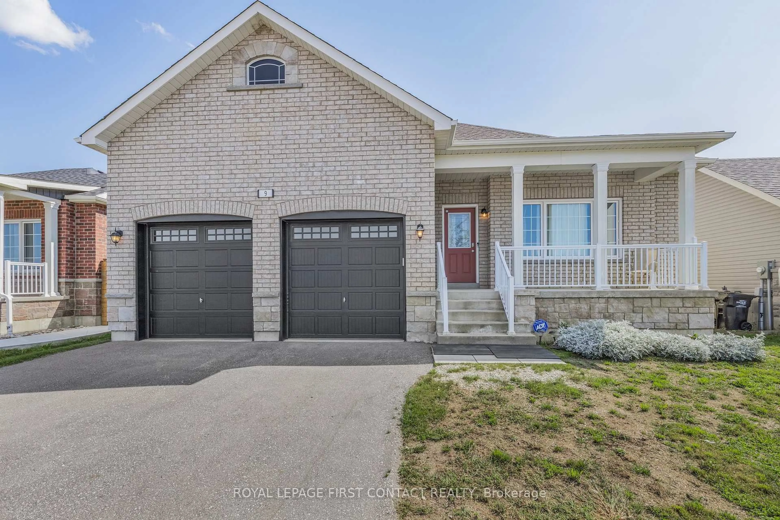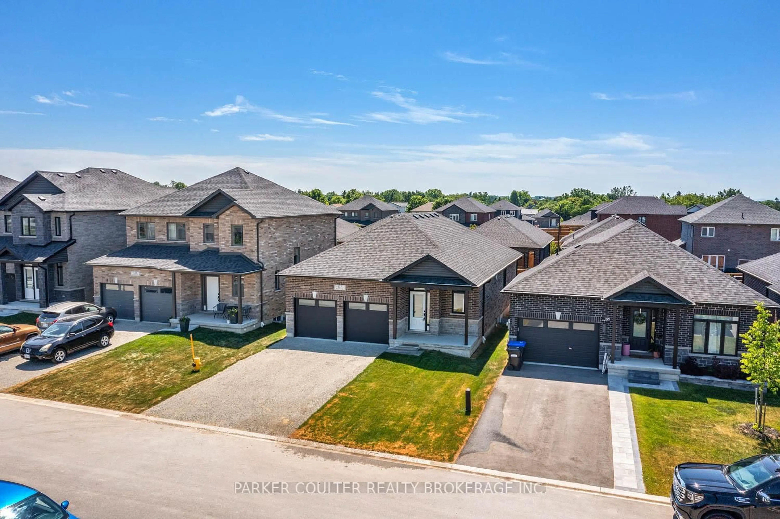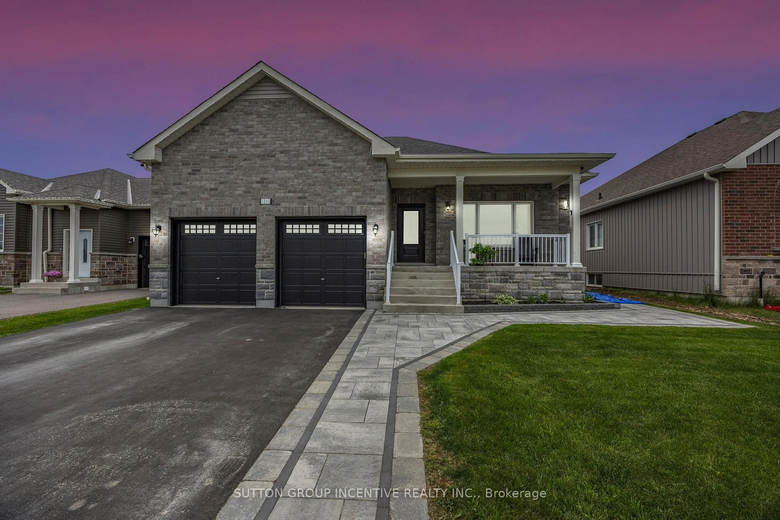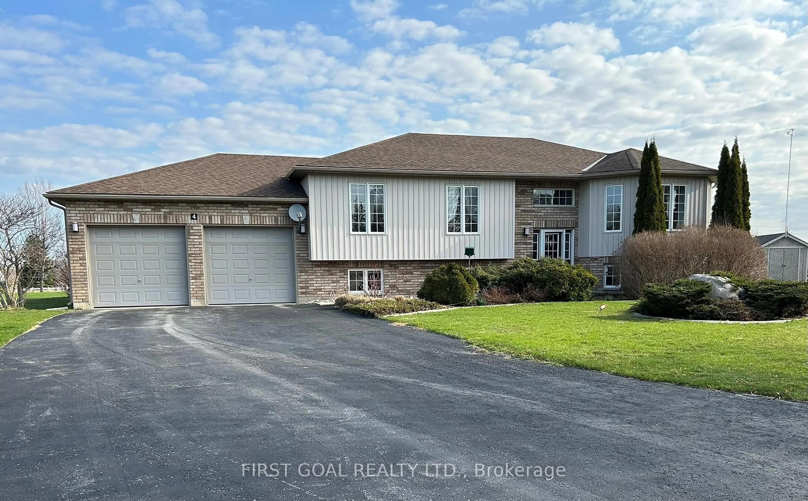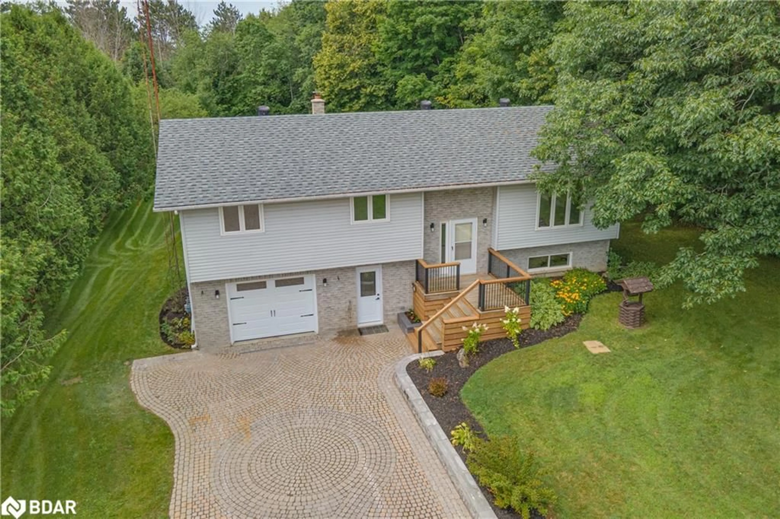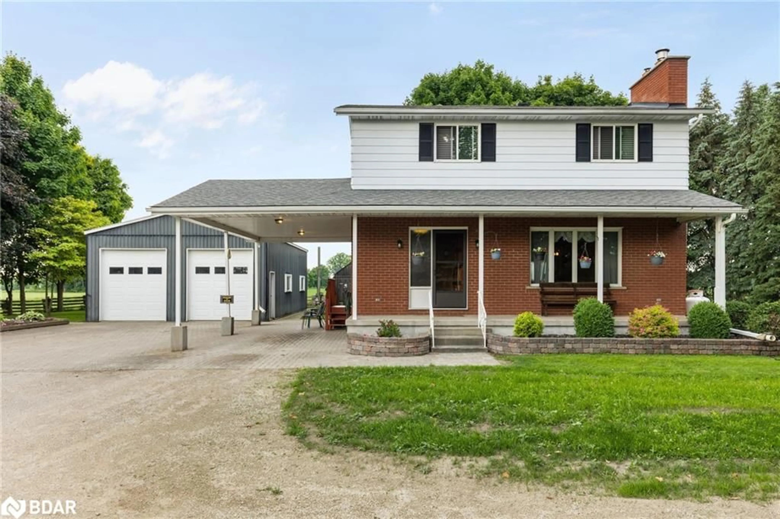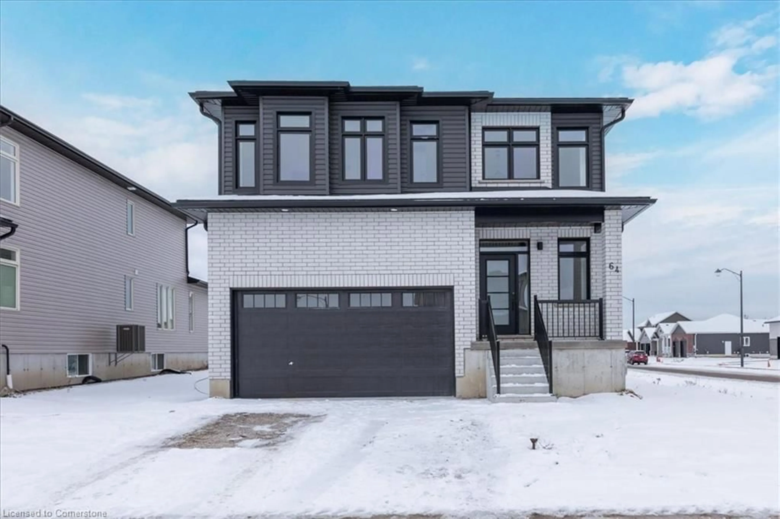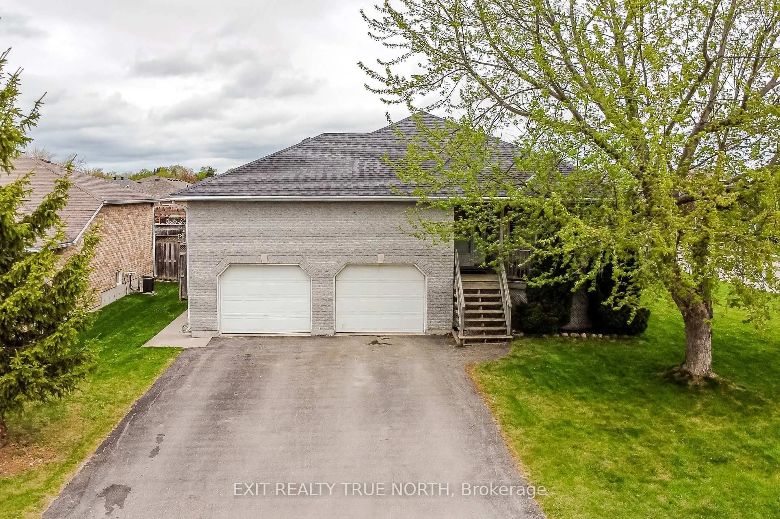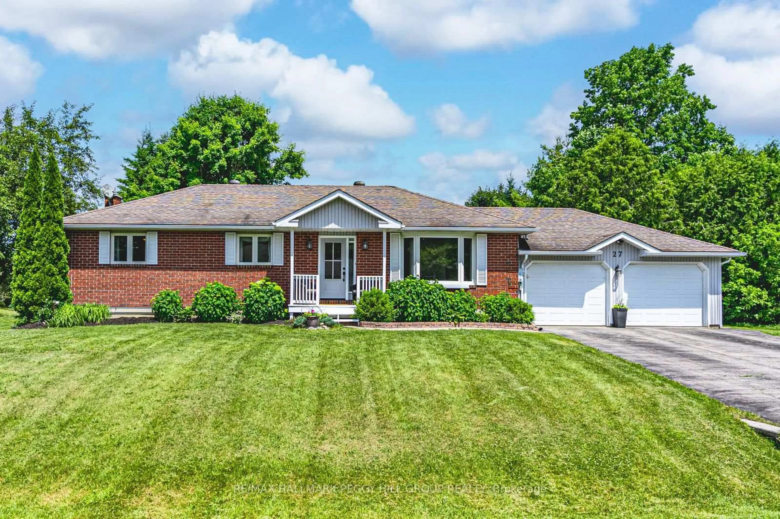Are You Looking For A Home That Combines Modern Comfort With An Unbeatable Outdoor Setup? This One Has It All Bright Open Spaces, Stylish Finishes, And A Backyard Built For Making Memories. Step Inside To An Open-concept Layout Flooded With Natural Light From Oversized Windows. Whether You're Taking It Easy In The Great Room Or Enjoying The Privacy Of Spacious Bedrooms, Every Inch Of This Home Feels Inviting. Need Extra Space? The Finished Basement Offers Flexibility With In-law Potential Perfect For Extended Family, Guests, Or Even A Private Retreat. The Sleek, Stainless Steel Appliances And Kitchen Layout Is Designed For Effortless Cooking, While The Fireplace In The Great Room Sets The Scene For Cozy Nights In. But Lets Be Real The Backyard Is Where This Home Truly Shines. Step Outside To Your Own Private Oasis A Huge Deck, Patio, And Fully Fenced Yard Designed For Relaxation And Entertaining. Picture Summer Days In The Inground Saltwater Pool, Evenings Around The Built-in Fire Pit, And Quiet Moments In The Gazebo With A Book Or A Glass Of Wine. This Carpet-free Home Also Offers A Private Driveway With Space For Four Cars, And With Its Prime Location, You're Just Steps From The Best The Coast Has To Offer. Come See For Yourself, This Property Checks All The Boxes.
Inclusions: Fridge, Gas Stove, Dishwasher, Microwave, Water Softener, Window Coverings, Light Fixtures, TV mount, Pool Equipment: Solar Blanket, Winter Safety Cover, Few Chemicals and Automatic Zodiac Cleaner
