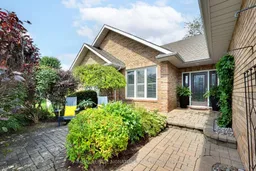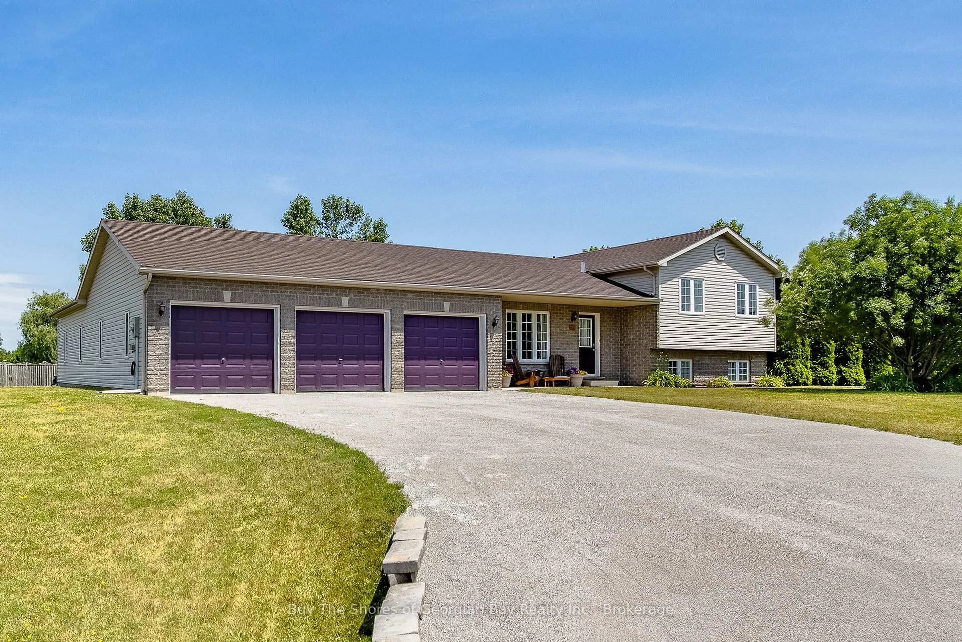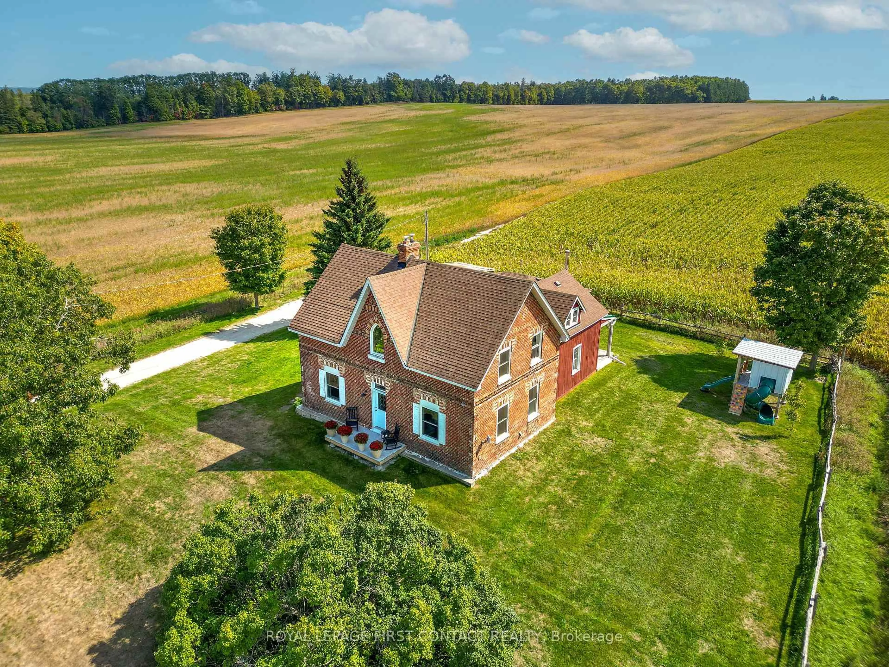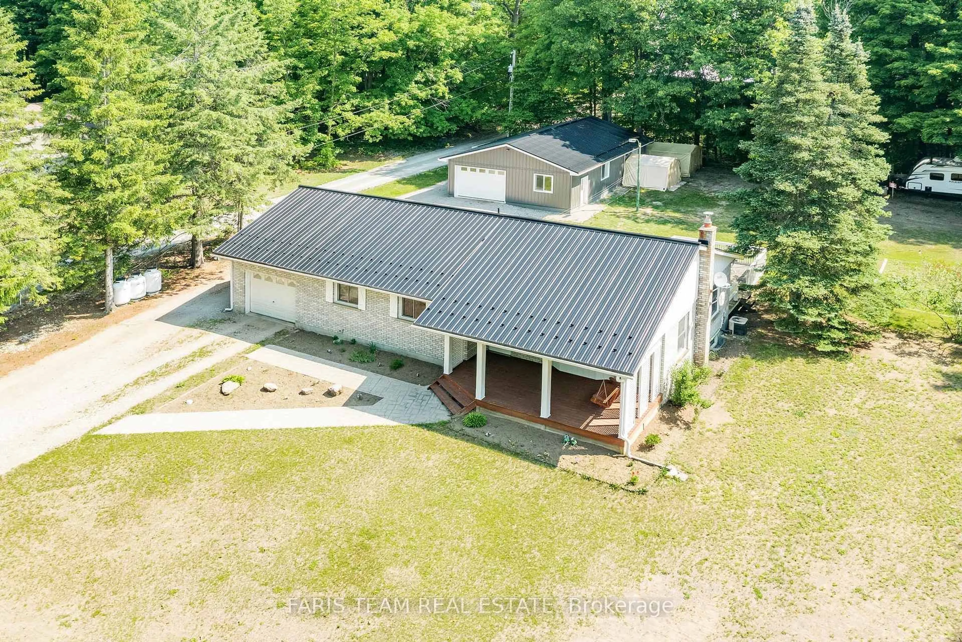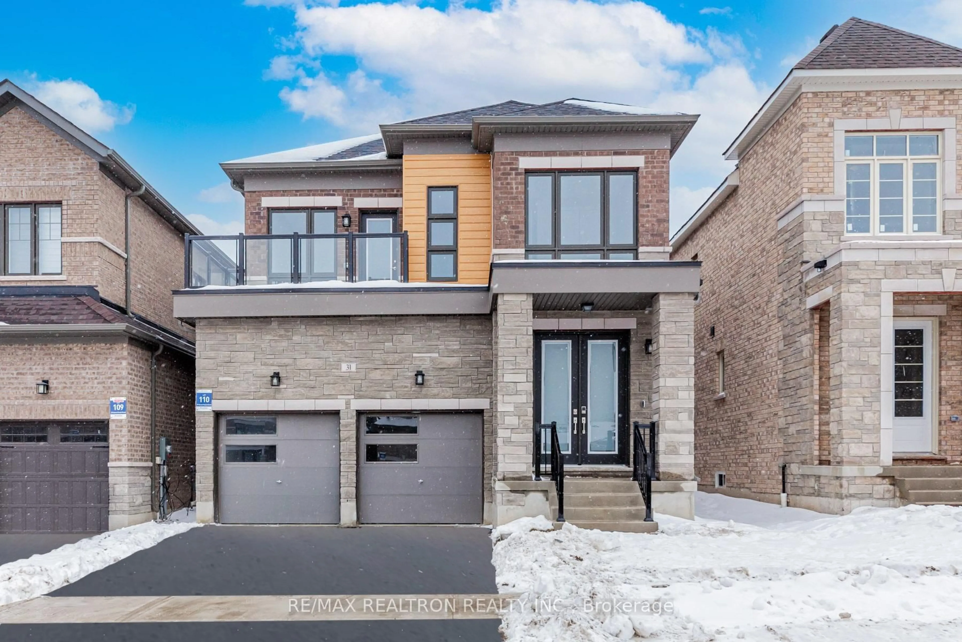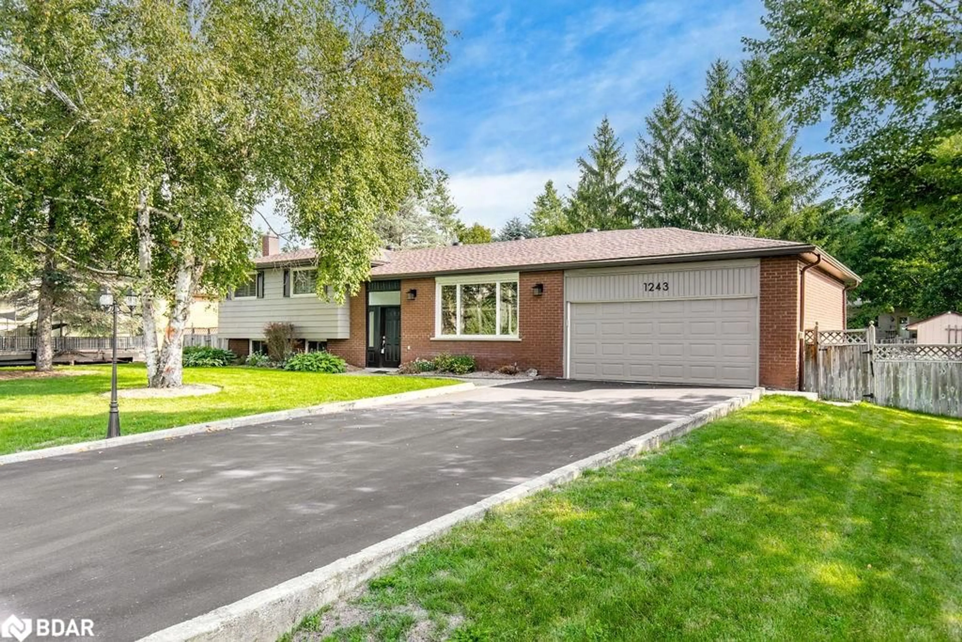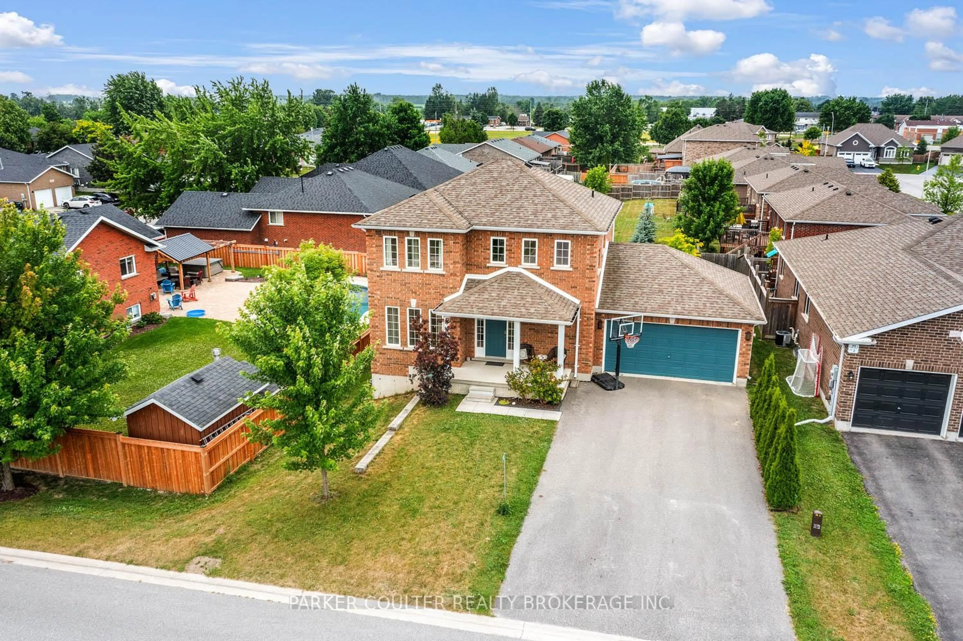Refined elegance! Entertain with class! Exquisitely appointed inside and out!Executive lifestyle in resort-like setting! Nestled in one of Midhurst's most serene and charming neighbourhoods! Intimate yet spacious 3450 SF finished with 3+bedrooms, 3+ baths! Awesome entertainers gourmet kitchen / guest centre!Expansive work-from-home office + studio! Host family of all ages - Family Rm,Rec Rm, Games Rm! Custom-designed 3-season poolside Family Room w/powerbug screens, B/I wet bar, 3-Piece Bath & Change Room, TV & Speakers! 34 x 16 Riviera insulated inground fibreglass saltwater pool (Leisure Pools)! Efficient Heat Pump & invisible/retractable Solar Cover for perfect pool temperature! Pool Accessories and much more! Napoleon Outdoor Kitchen w/Bistro Bar & 4 stools!22 Kwh whole-house Generac Backup Generator! Irrigation system! Charming low-maintenance gardens & landscaping! Professionally finished, roomy 2-car garage/ultimate Man Cave awaits your big screen TV and toys! Pool Pump (2024), Accessories & Mtce Equip, Air Compressor, Winter Cover, 5 Patio Umbrellas, Retractable Awning, 2 Outdoor Dining Tables with chairs,Change Rm benches, Cold Room Shelving, Work Bench, 4 Outdoor Kitchen Stools, BBQ on Patio. Some Photos Are Virtually Staged.
Inclusions: 9 Hi-end appl - Fridge, Stove, B/I D/W, M/W, Wine Fridge, Bar Fridge, Coffee Bar, Upright Freezer, Washer, Dryer, 6 Brkfst Bar, 1 Ensuite + 8 Bsmt Stools,Fridge/Freezer (in Garage) All TVs! Home Theatre System! Pool Table, Office Desk & Cabinets
