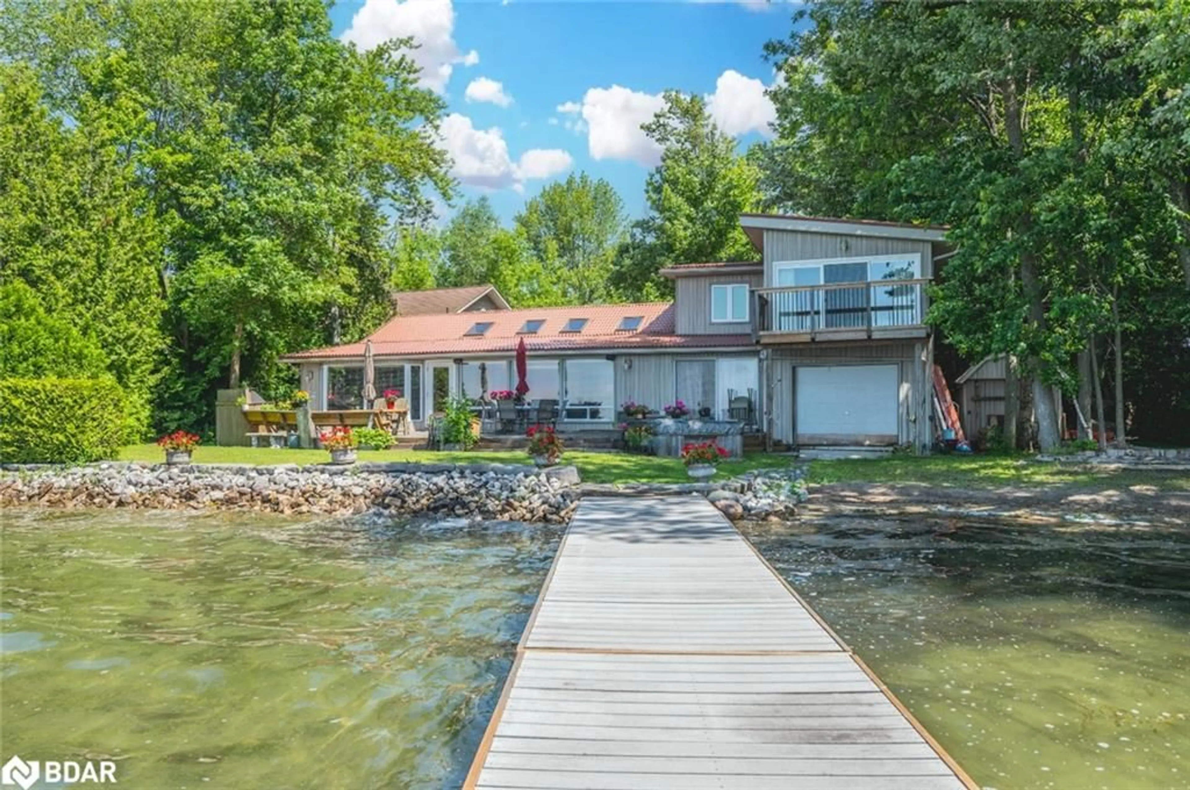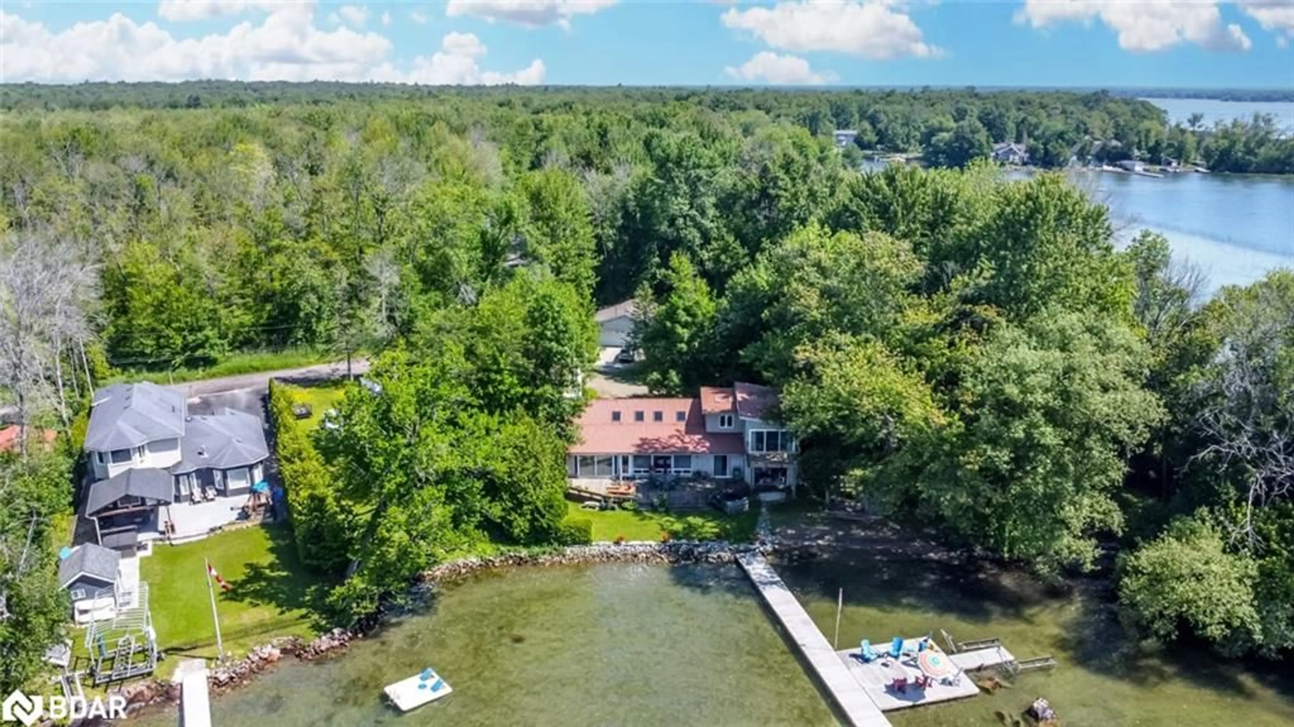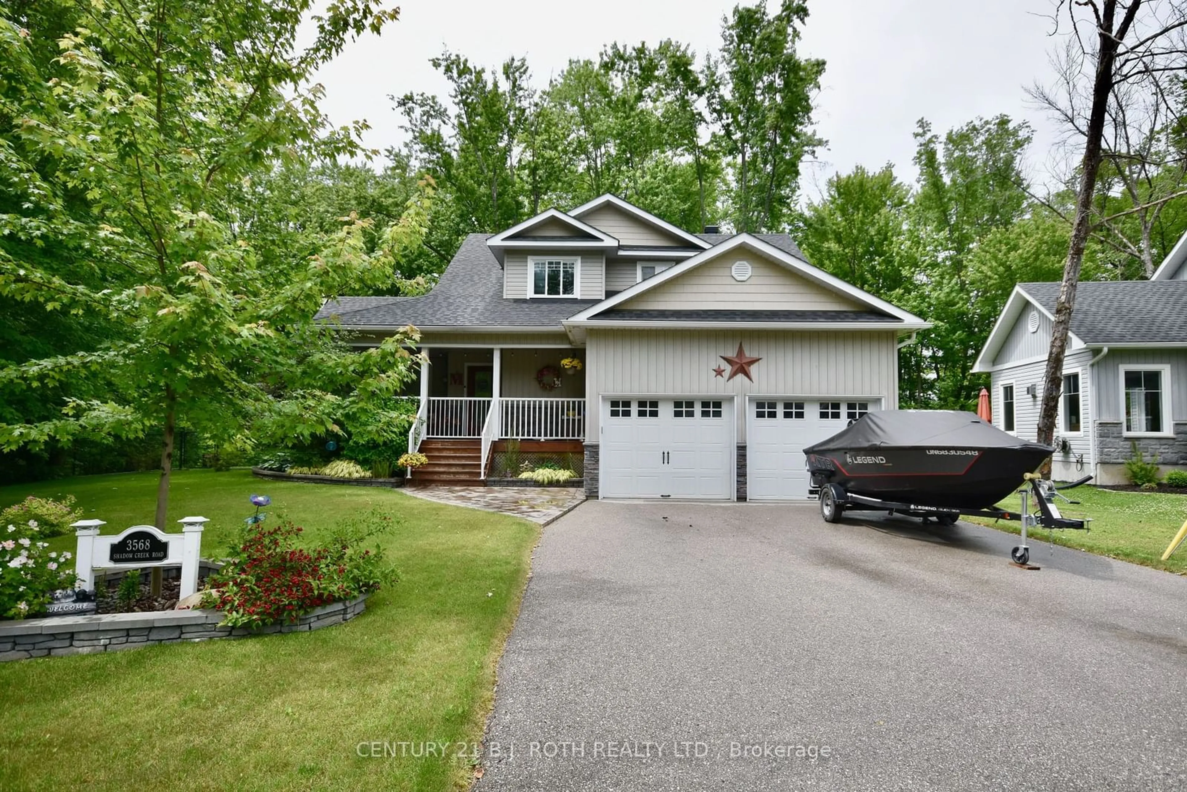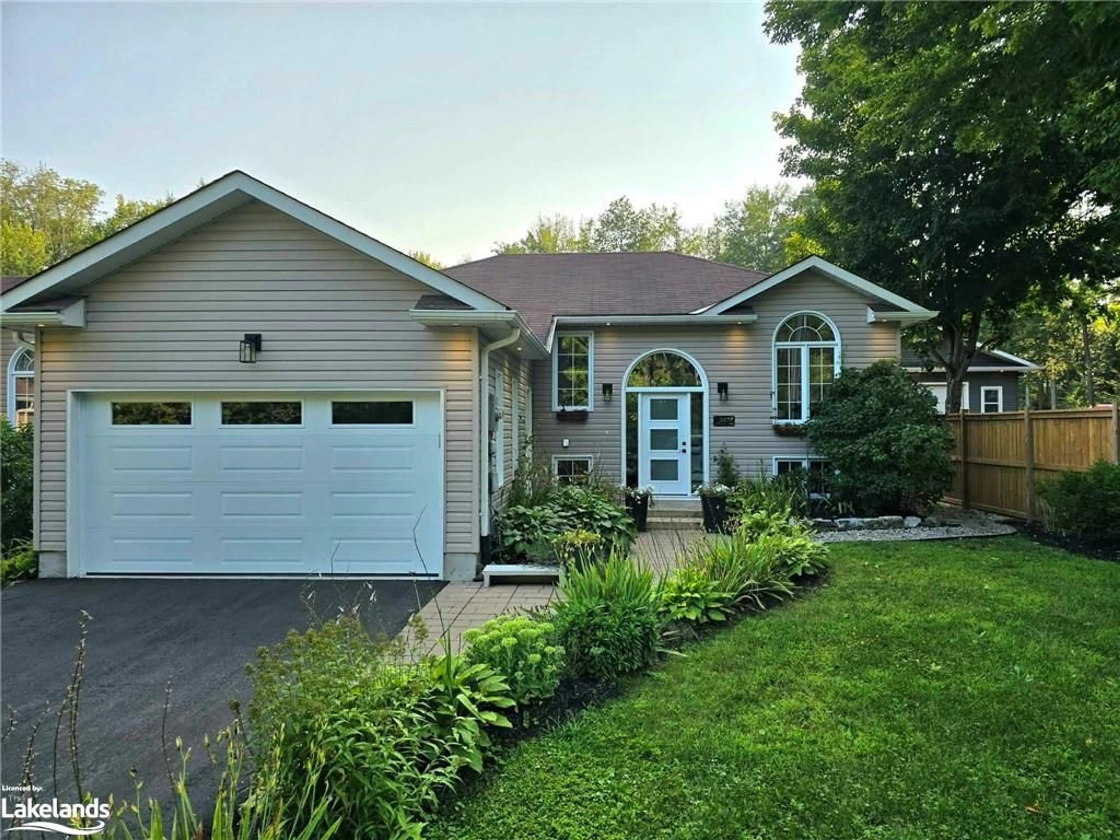3450 Lunge Point Lane, Severn, Ontario L3V 7A8
Contact us about this property
Highlights
Estimated ValueThis is the price Wahi expects this property to sell for.
The calculation is powered by our Instant Home Value Estimate, which uses current market and property price trends to estimate your home’s value with a 90% accuracy rate.$842,000*
Price/Sqft$876/sqft
Days On Market30 days
Est. Mortgage$7,279/mth
Tax Amount (2024)$5,460/yr
Description
WATERFRONT OASIS BOASTING 148 FT OF SANDY FRONTAGE ON LAKE COUCHICHING & A DETACHED DOUBLE GARAGE WITH A LOFT! Welcome to your dream waterfront home, a private sanctuary just 15 minutes from Orillia, with 148 feet of pristine, sandy waterfront on Lake Couchiching. This .35-acre property offers southern exposure for sun-filled relaxation and stunning sunsets. The home features an expansive 120-foot dock, ideal for boaters and water activities. Enjoy the cozy warmth of wood floors, vaulted ceilings, and abundant natural light from skylights and large windows. The updated kitchen boasts stainless steel appliances, granite countertops, a bar fridge, and a dishwasher, seamlessly flowing into spacious living and dining areas perfect for entertaining. The primary bedroom is a private retreat with its own deck offering breathtaking water views, a walk-in closet, and a 5-piece ensuite bathroom. Outdoor living is further enhanced by a large deck with built-in seating, a hot tub, and ample space for gatherings or quiet moments. Additional features include a detached double garage with an upper loft living space and a full bathroom, perfect for guests or extended family. The property has a Generac system, central air, a durable metal roof, and a 200-amp panel. This waterfront #HomeToStay promises a serene lakeside lifestyle and unmatched privacy!
Property Details
Interior
Features
Main Floor
Bathroom
3-piece / laundry
Bedroom
3.63 x 2.57Great Room
11.73 x 3.56balcony/deck / bay window / carpet free
Foyer
1.42 x 2.69Exterior
Features
Parking
Garage spaces 2
Garage type -
Other parking spaces 3
Total parking spaces 5
Property History
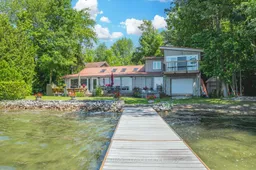 33
33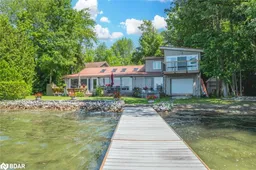 33
33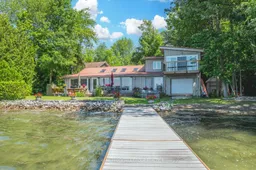 33
33
