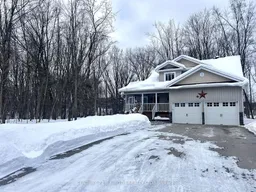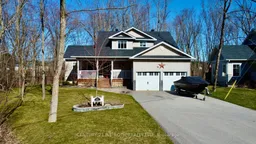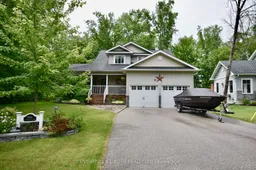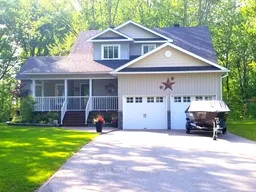Welcome to 3568 Shadow Creek Rd! This turn-key home offers the perfect blend of tranquility, convenience, & potential for multi-generational living. With a separate entrance to the basement, large above-grade windows, & a rough-in, this space is ready to be customized to your needs! Backing onto EP land, the property is just steps from a public boat launch, beach, park, & quick access to highways north & south. Enjoy the upscale rural charm with the added convenience of municipal water, sewer services, & lower taxes! The open-concept main flr boasts a welcoming family rm with built-in speakers, custom shelving, & a cozy gas fireplace. The gourmet kitchen features quartz countertops, stainless steel appliances, a center island, & a walkout to a deck with a gas hookup perfect for BBQ gatherings! The primary bedroom on the main floor is a private retreat with an updated ensuite, walk-in closet, & walkout to a serene deck. Additional highlights include upgraded lighting, main floor laundry, & custom closets with built-in lighting. Upstairs, you'll find 3 spacious bedrooms, 1 with a walk-in closet & another featuring a custom-built desk & cabinetry. A 4-piece main bath & a cozy reading nook complete the 2nd floor. The outdoor space is just as impressive, featuring a large private, treed lot with professional landscaping, a fenced area ideal for pets, & a charming firepit. The oversized driveway & double garage provide ample parking for guests. Nearby, enjoy popular amenities such as Starbucks & Tim Hortons, adding convenience to country living. Additional features include reverse osmosis, a water softener, & a chlorine/sediment filter. Recent upgrades include a new hot water tank (owned, 2023), black stainless steel KitchenAid appliances (2017), stamped concrete (2018), custom closets (2017), central vac (2018), & custom blinds in the kitchen & primary suite. Don't miss out on this incredible property book your showing today!
Inclusions: Central Vac, Dishwasher, Dryer, Garage Door Opener, Microwave, Refrigerator, Washer, Window Coverings, stove. BI Appliances, Water Heater Owned, Water Softener, Water Treatment







