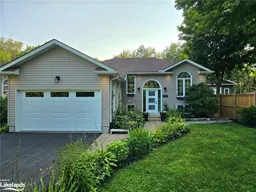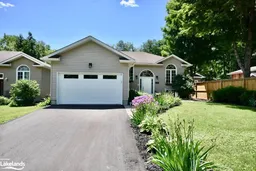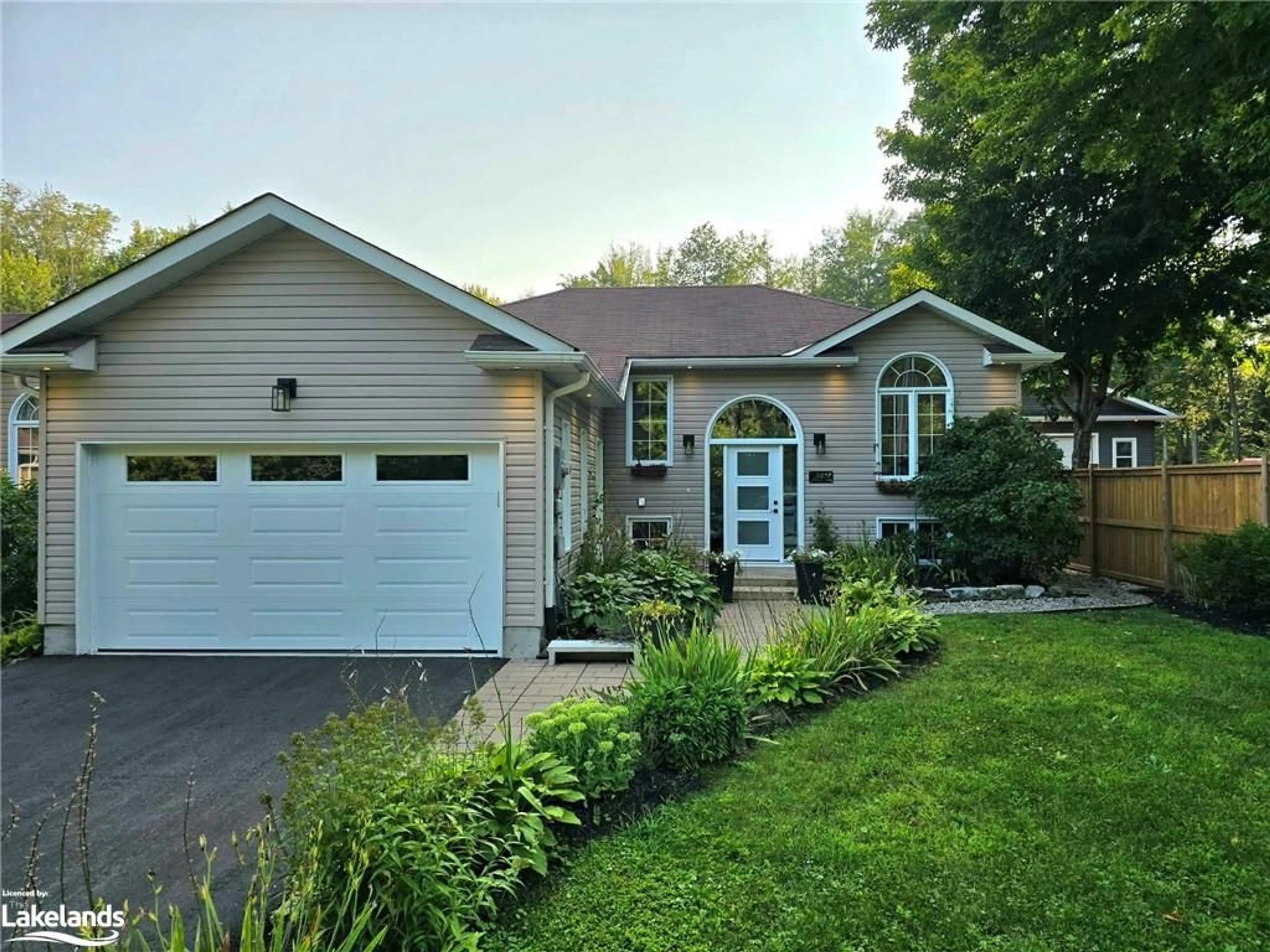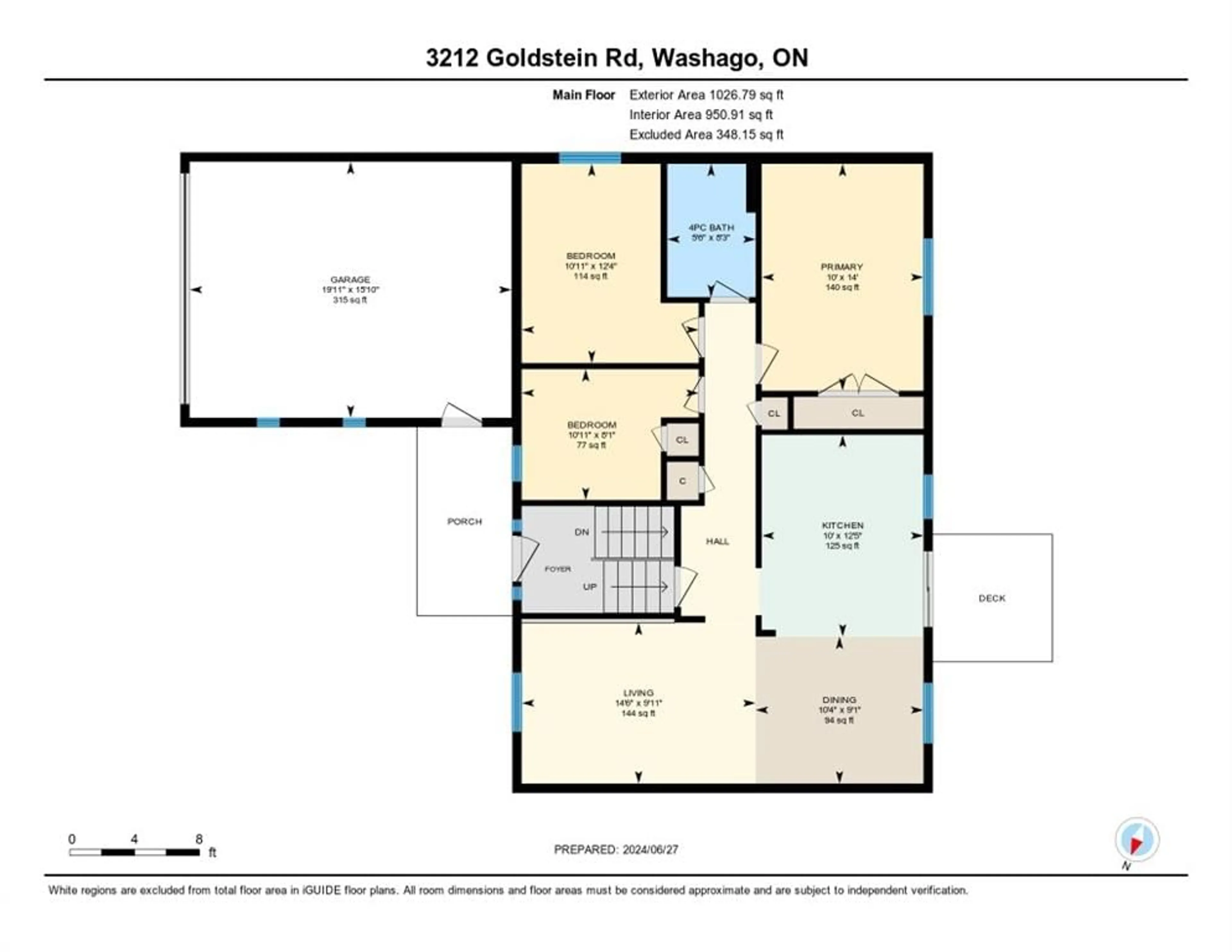3212 Goldstein Rd, Washago, Ontario L0K 2B0
Contact us about this property
Highlights
Estimated ValueThis is the price Wahi expects this property to sell for.
The calculation is powered by our Instant Home Value Estimate, which uses current market and property price trends to estimate your home’s value with a 90% accuracy rate.$657,000*
Price/Sqft$374/sqft
Days On Market5 days
Est. Mortgage$3,135/mth
Tax Amount (2024)$2,776/yr
Description
Nestled In The Serene, Rural Community Of Washago, This Raised Bungalow Has Been Extensively Renovated Over The Past 2 Years & Offers A Harmonious Blend Of Country Living & Modern Style. Built New In 2008 & Boasting 5 Bedrooms & 2 Full, Well-Appointed Bathrooms, This Home Is Designed To Meet The Needs Of A Discerning Family. Featuring A Meticulously Landscaped Front Yard Adorned With Vibrant Perennials, A Stone Walkway With Adjoining River Stone Path To The Backyard & A Charming Front Porch That Creates A Picturesque Setting. A Newly Paved Driveway (June 2024) & Exterior Pot Lights Enhance Curb Appeal & Peace Of Mind. This Is The Ideal Setup For Extended Family Or Those Looking For Potential Rental Income, With A Basement In-Law Suite That Provides Comfortable, Semi-Independent Living. The Fully Fenced Backyard Allows For Privacy & Security While Offering Ample Space For Outdoor Activities & Entertainment. Additionally, This Peaceful Waterfront Community Offers Deeded Access To Lake Couchiching At The End Of The Road, Or One Can Opt To Continue Membership Within The Bramshott Property Owners' Association (Approx: $50/Year) Which Provides Access To A Private Beach & Park On Nearby Grayshott Drive. Updates Include: New Gas Furnace (2023), New Insulated Automatic Garage Door (2024), Fully Fenced Backyard (2024), New Front Door & Window System (July 2024), Vinyl Plank & Laminate Flooring (2022), Freshly Painted Throughout (2022), Updated Kitchen With Waterfall Quartz Countertops, Herringbone Tile Backsplash, & Newer S/S Appliances, Renovated Upstairs Bathroom w New Vanity, Toilet, Shower Door & Matte Black Hardware (June 2024), New A/C (2016), Full Laundry Room w Quartz Countertops & Storage Cupboards (2022), Basement Galley Kitchenette w Quartz Countertops (2022) & Stone Veneer Floor To Ceiling Fireplace w Electric Insert In Basement (2022). This Is The Epitome Of Move-In Ready With A Quick Closing Available. Some photos have been virtually staged.
Property Details
Interior
Features
Main Floor
Dining Room
3.15 x 2.77Kitchen
3.05 x 3.78Walkout to Balcony/Deck
Living Room
4.42 x 3.02Bedroom
3.33 x 3.76Exterior
Features
Parking
Garage spaces 1
Garage type -
Other parking spaces 4
Total parking spaces 5
Property History
 50
50 50
50

