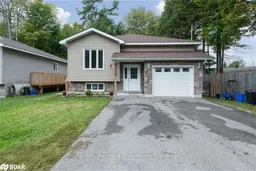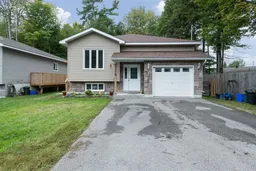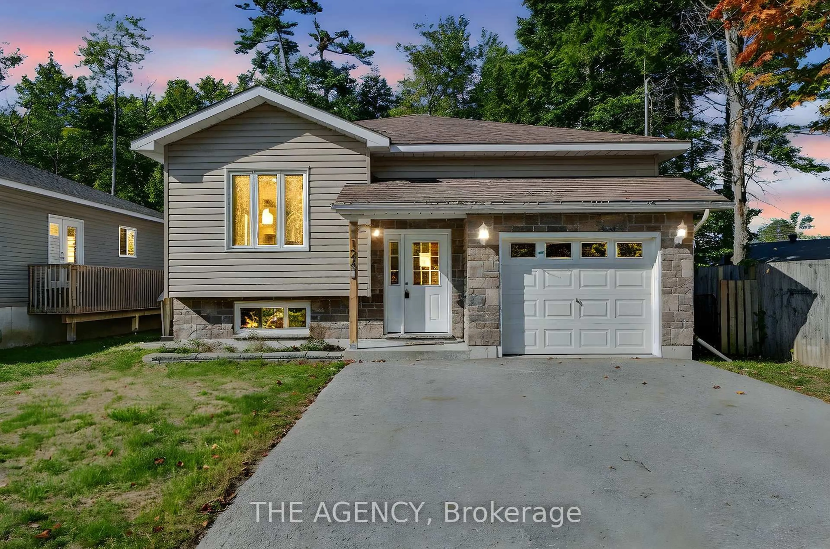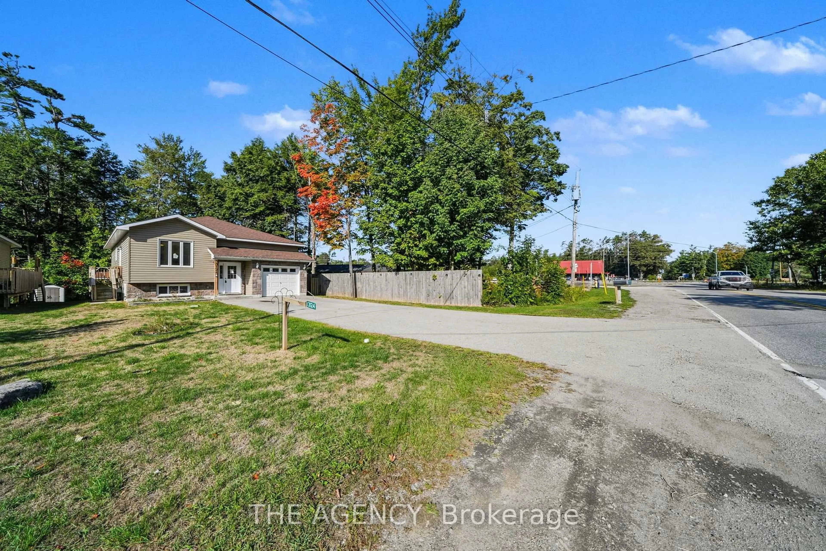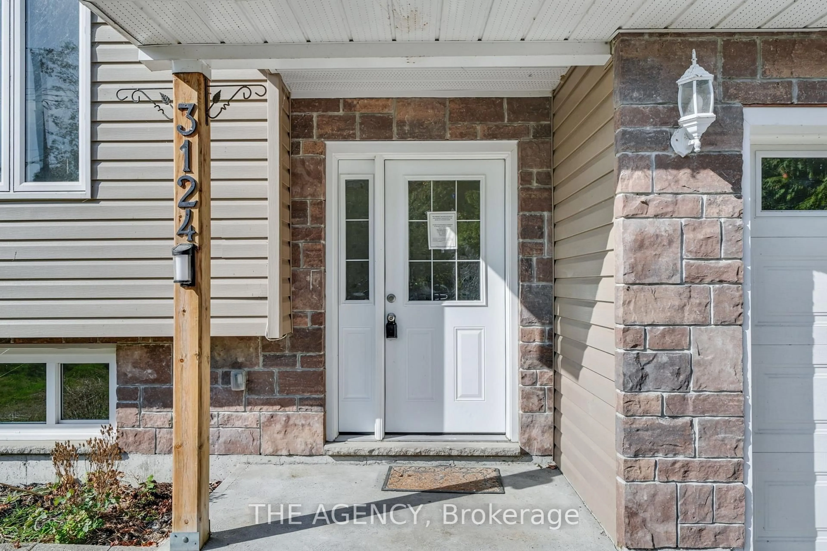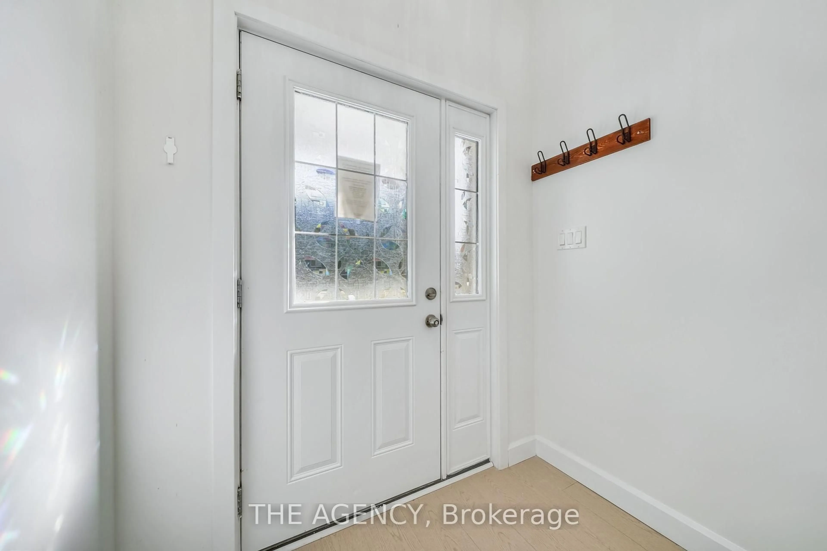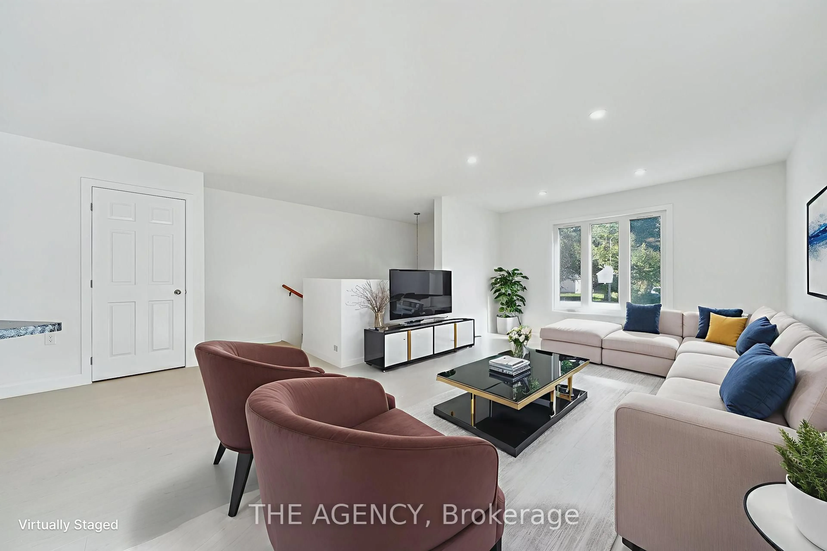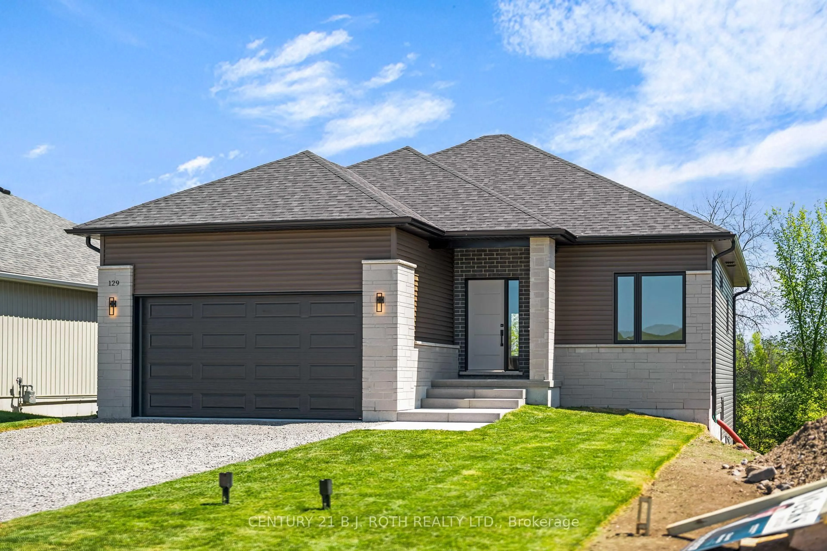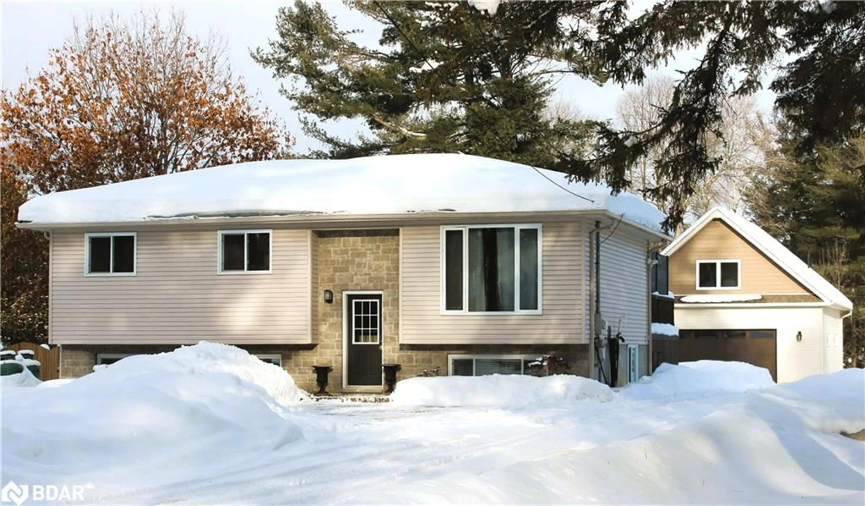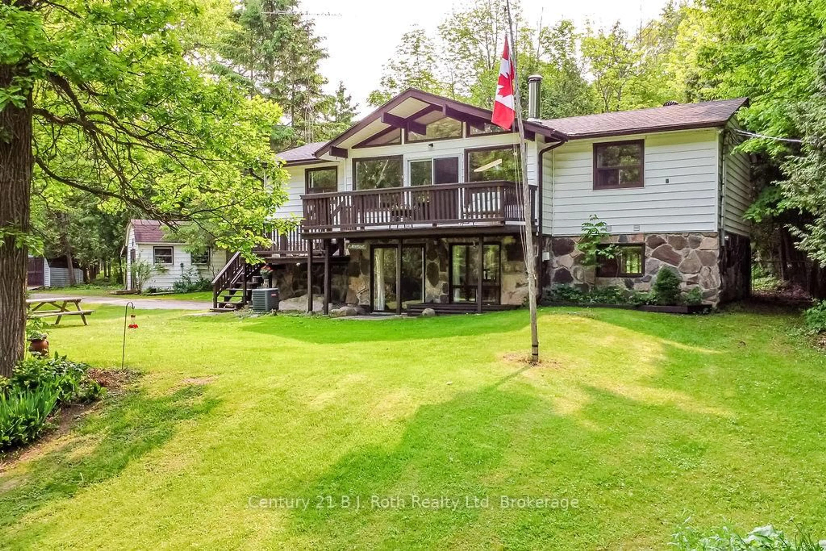3124 Goldstein Rd, Severn, Ontario L0K 2B0
Contact us about this property
Highlights
Estimated valueThis is the price Wahi expects this property to sell for.
The calculation is powered by our Instant Home Value Estimate, which uses current market and property price trends to estimate your home’s value with a 90% accuracy rate.Not available
Price/Sqft$480/sqft
Monthly cost
Open Calculator
Description
Spacious 6-Bedroom Raised Bungalow with In-Law Suite on Large Lot Just 10 Minutes to Orillia!Welcome to this beautifully updated and freshly painted raised bungalow which offers over 1,200 sq.ft above grade and over 2,000 sq.ft of finished living space. This home is ideally situated on a nearly 150 ft deep lot in a peaceful, nature-surrounded setting. The main level features 3 spacious bedrooms, a modern 4-piece bath, and a stunning open-concept kitchen, living, and dining area which is perfect for entertaining. Enjoy stylish luxury vinyl plank flooring (updated in 2025), a center island, and two convenient walkouts for seamless indoor- outdoor living. The fully finished lower level is designed for versatility, boasting 3 additional bedrooms, another 4-piece bath, and a second full kitchen which is ideal for an in- law suite or income-generating rental. Outside, you'll find a double paved driveway with parking for 6 vehicles and plenty of yard space to enjoy. Comfort is ensured year-round with high-efficiency gas heating and central air conditioning. Located on a year-round paved municipal road, this home offers the perfect balance of rural charm and city convenience. Surrounded by recreational opportunities near Lake St. George and Lake Couchiching. Don't miss this turn-key opportunity.
Property Details
Interior
Features
Main Floor
Dining
5.57 x 3.52Combined W/Living / Sliding Doors / Vinyl Floor
Kitchen
3.96 x 3.5Open Concept / Stainless Steel Appl / Vinyl Floor
Primary
3.84 x 3.43W/O To Yard / Closet / Vinyl Floor
Living
5.57 x 3.52Combined W/Dining / Pot Lights / Vinyl Floor
Exterior
Features
Parking
Garage spaces 1
Garage type Built-In
Other parking spaces 6
Total parking spaces 7
Property History
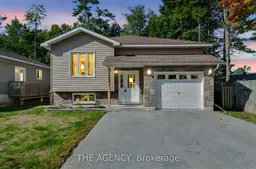 38
38