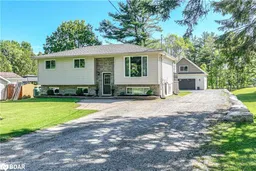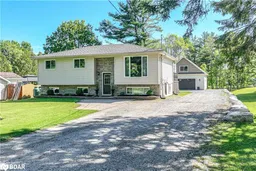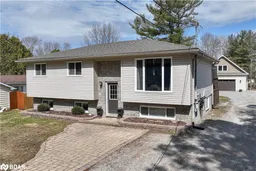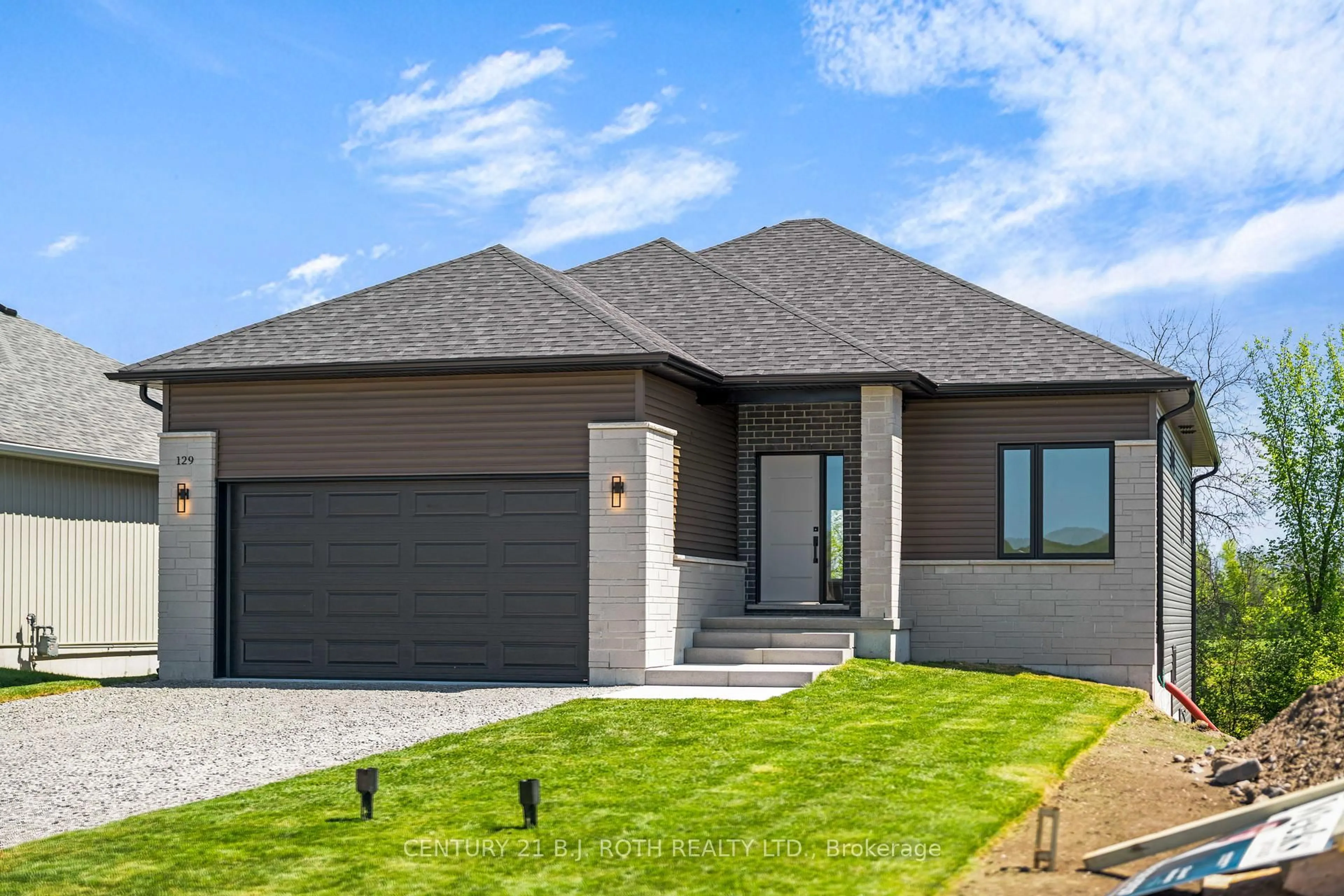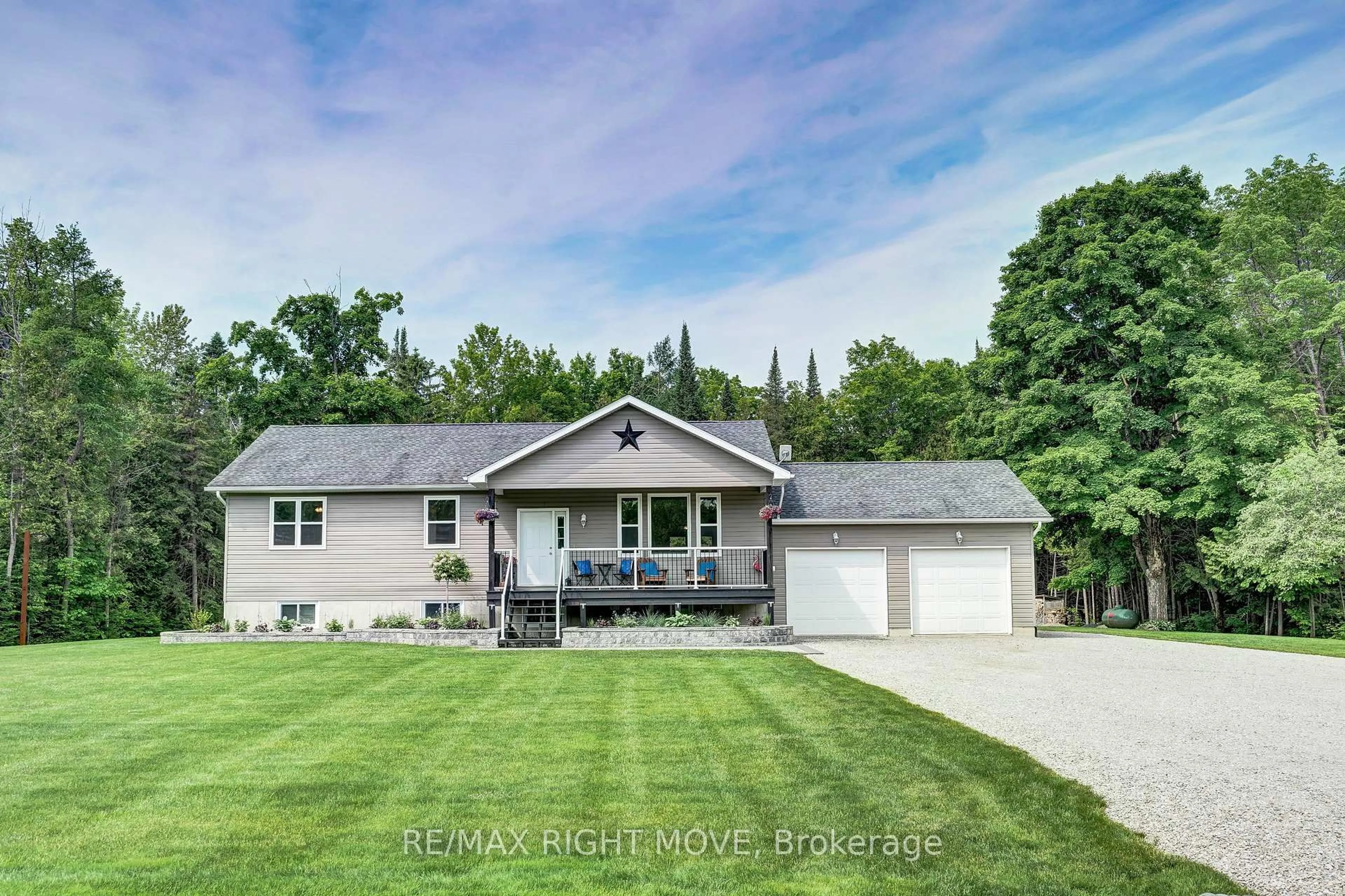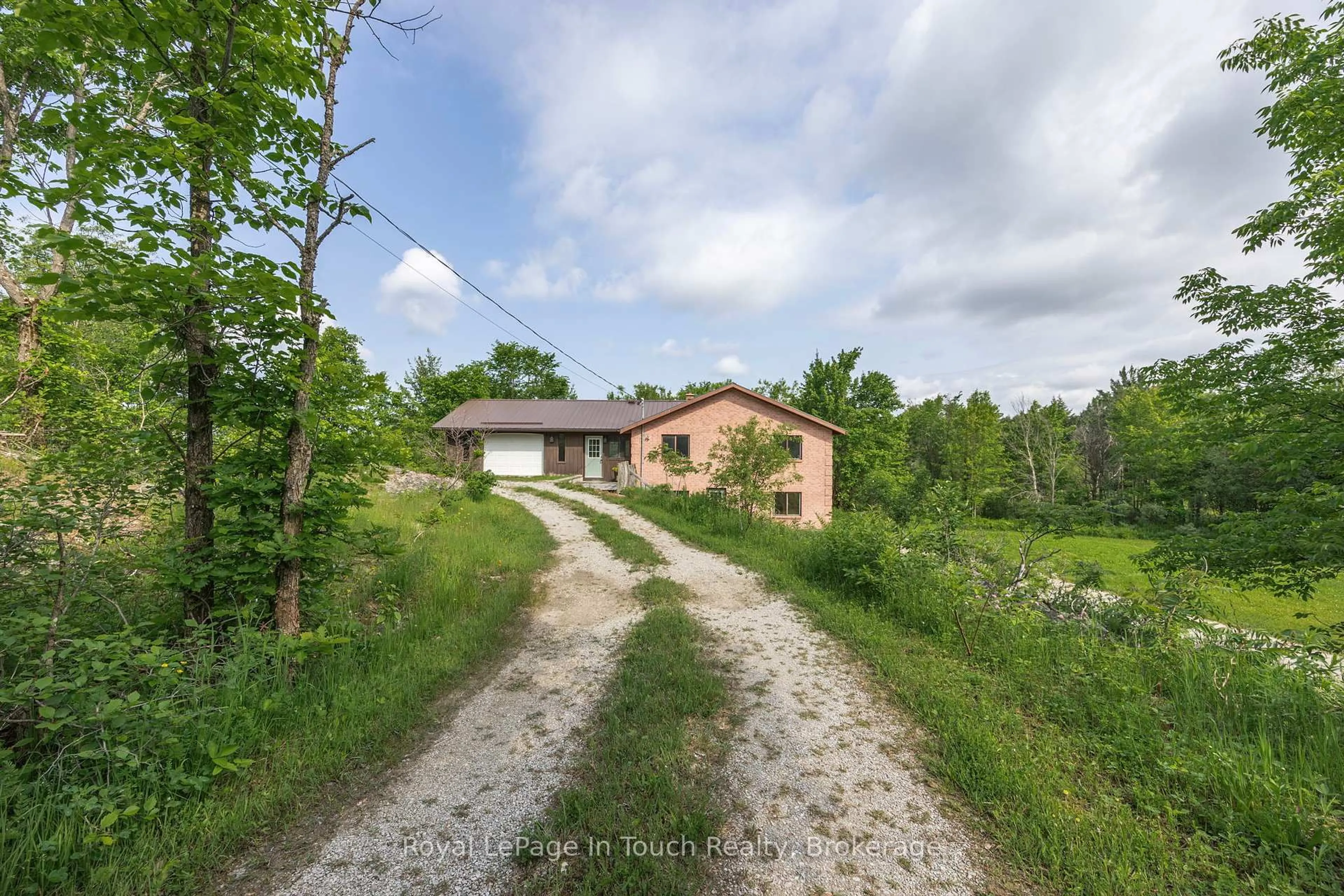Open house cancelled on Sunday March 16th. Captivating Raised Bungalow with Heated Garage/Workshop & Pool in Washago! Welcome to 3015 South Sparrow Lake Road, where modern comfort meets natural tranquility. This stunning 4-bedroom, 2-bathroom raised bungalow is designed for spacious family living and effortless entertaining. Step outside to your private backyard retreat, featuring a large deck, gazebo, and inviting pool perfect for summer gatherings or relaxing under the stars. The detached 28 x 30 heated garage/workshop is a dream for hobbyists, car enthusiasts, or those who love to entertain. A large driveway easily accommodates 10+ vehicles. Ideally located just 10 minutes north of Orillia with quick access to Highway 11, this home offers convenience without sacrificing serenity. Outdoor lovers will appreciate being minutes from Lake St. George, Lake St. George Golf Club, and a short drive to Lake Couchiching for endless recreational fun. More than just a home, this is a lifestyle. With spacious interiors, incredible outdoor amenities, and a prime Washago location, 3015 South Sparrow Lake Road is ready to be your personal haven. Don't miss out! Schedule your showing today and experience the charm of this exceptional property.
Inclusions: Built-in Microwave,Dishwasher,Dryer,Pool Equipment,Refrigerator,Stove,Washer,Window Coverings
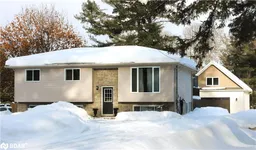 34
34