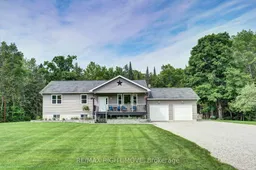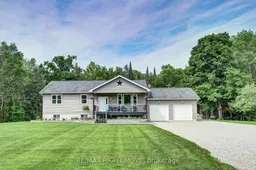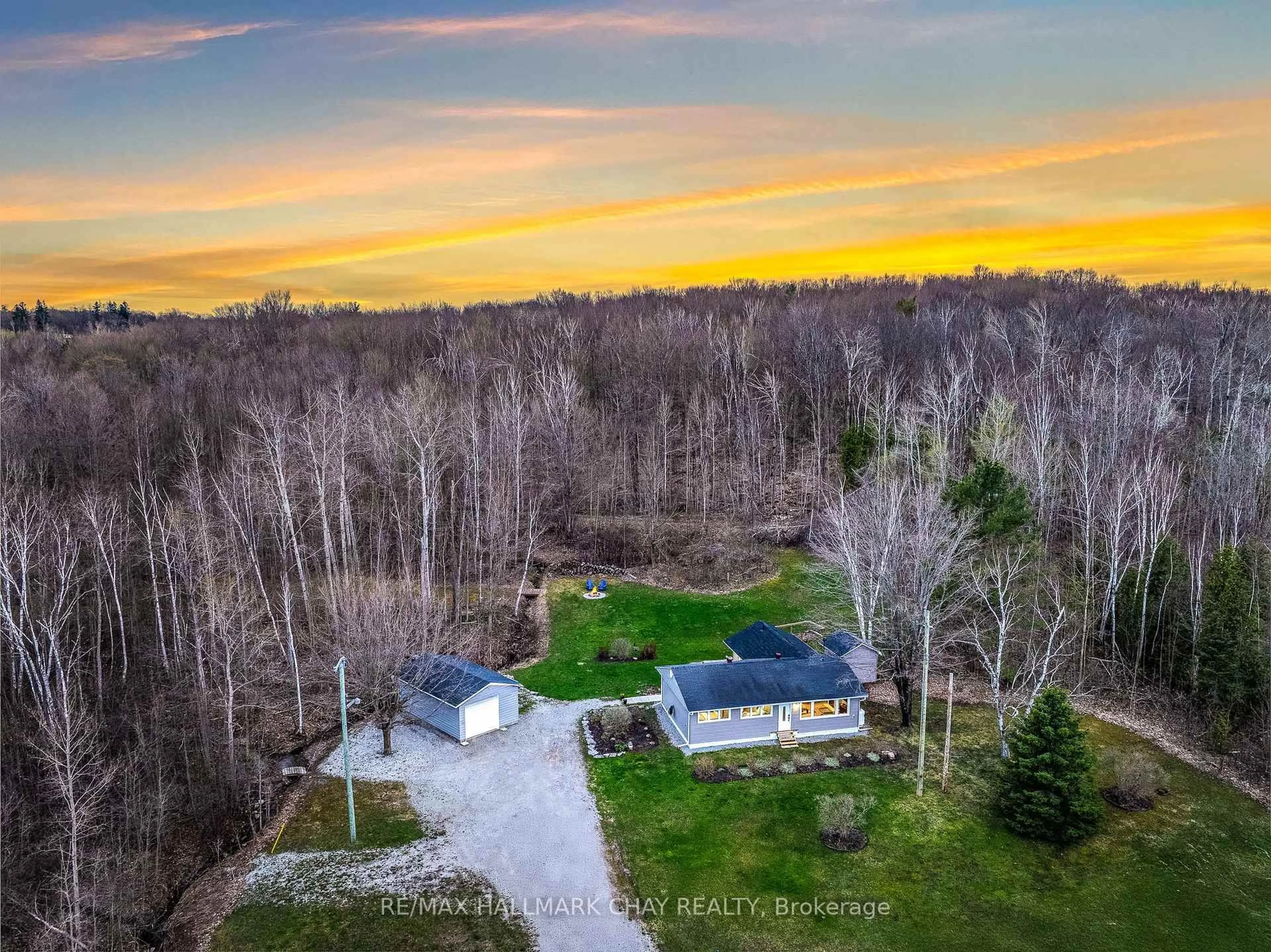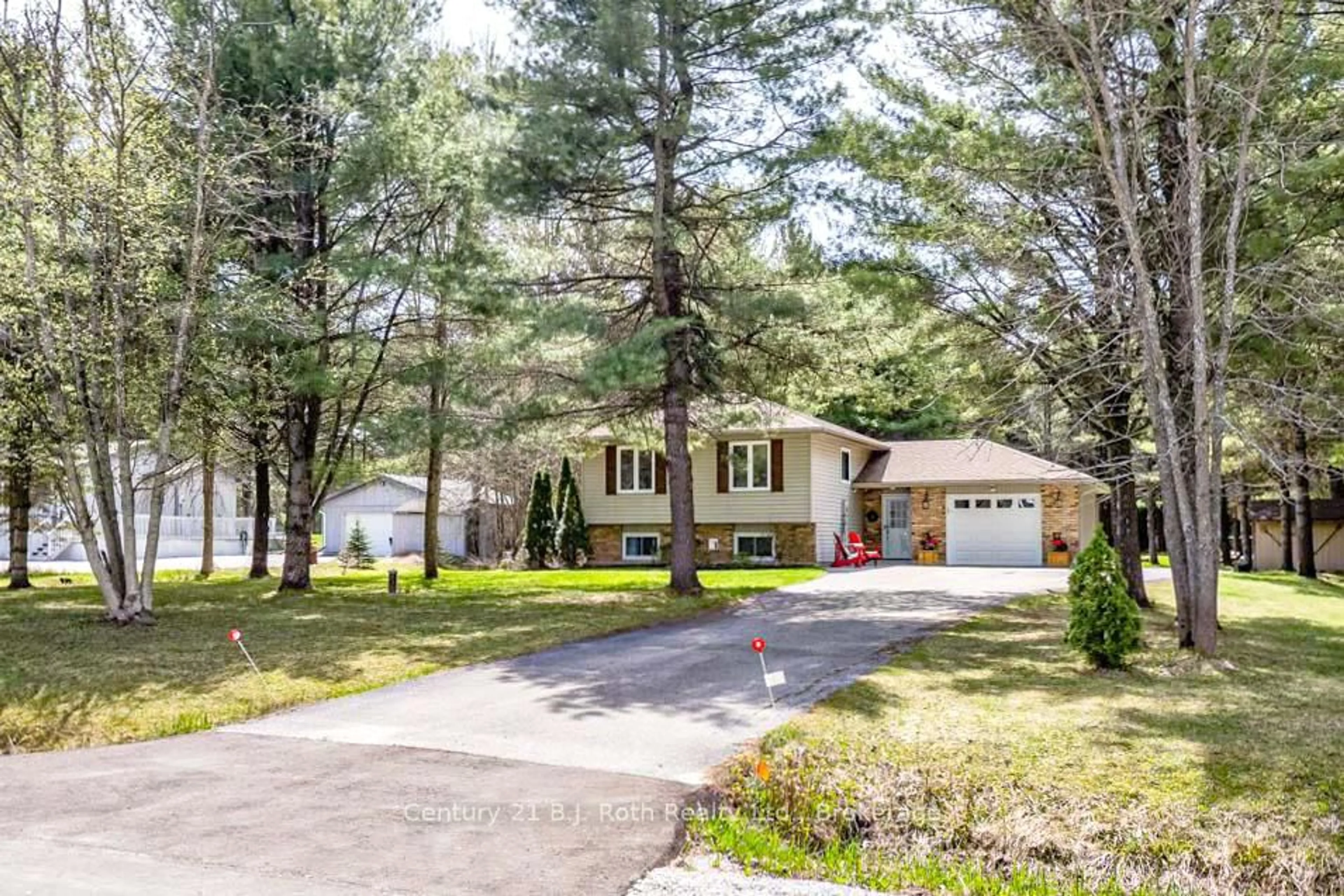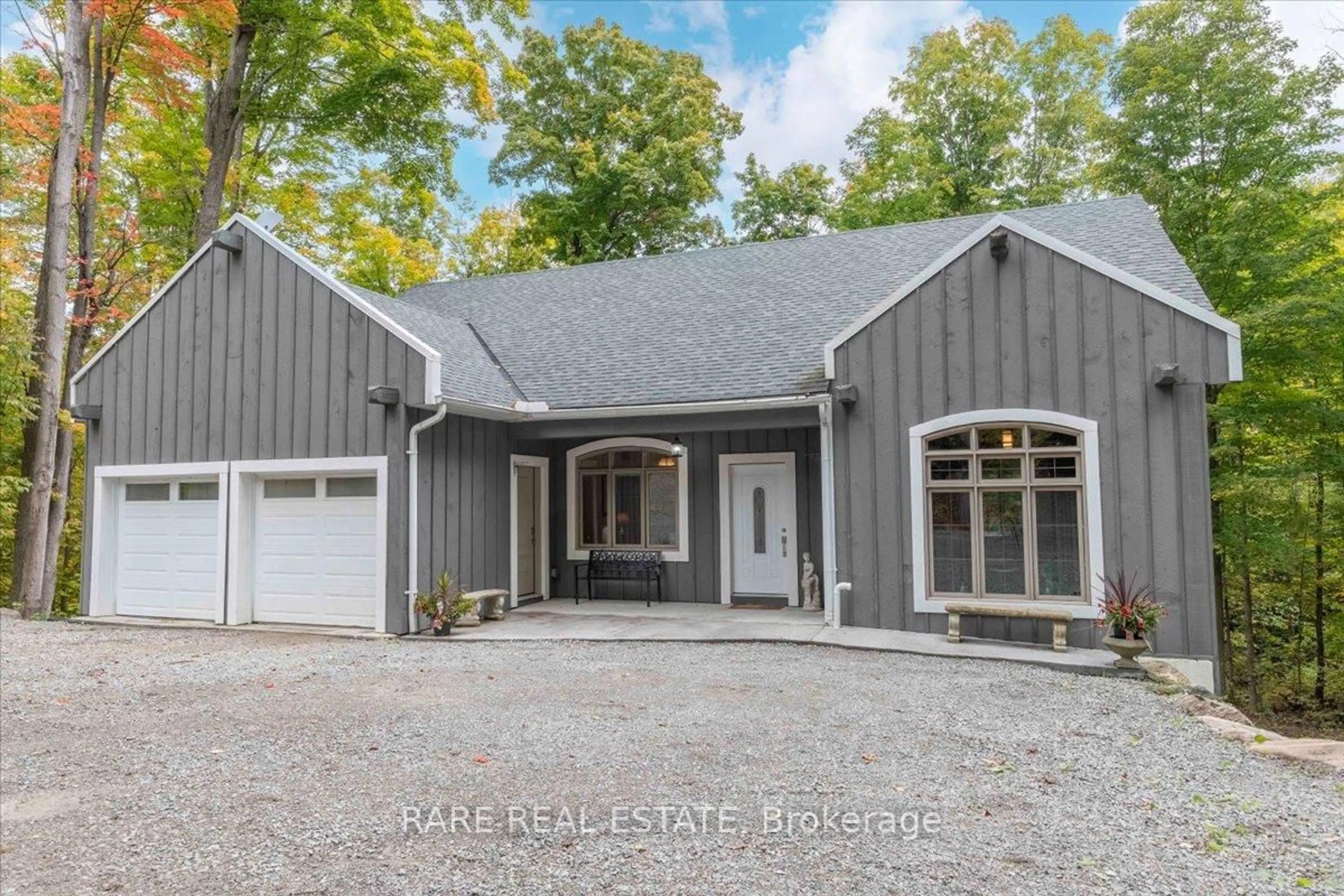Welcome to 1968 Balkwill Line Country Living with Modern Comfort! This beautifully maintained 1,428 sq ft raised bungalow, built in 2011, offers the perfect blend of open concept living and peaceful privacy. Step inside to find a bright and spacious layout featuring a stylish kitchen with an island, tile floors, and a walkout to your private back deck ideal for relaxing or entertaining. The home boasts 9-foot ceilings, pot lighting, and built-in speakers throughout the main living areas and back deck, creating a warm and welcoming atmosphere. Hardwood floors flow throughout the main living space, while tile accents the kitchen and bathrooms. Enjoy two generously sized bedrooms, including a spacious primary suite with a walk-in closet and a luxurious 4-piece en-suite bath. The inviting front porch adds charm, while the spotless interior reflects true pride of ownership. The full, unfinished basement offers a rough-in bathroom with ejector pump already in and a convenient walk-up to the oversized, double-attached garage, perfect for future expansion or storage. Has 200-amp Service, poured concrete foundation. Situated on a beautifully landscaped lot with a drilled well and septic system, this property is the perfect country retreat, conveniently close to Highway 400 and Highway 12, offering a 30-minute commute to Barrie or a 15-minute drive to Orillia. A must-see for those seeking comfort, quality, and serenity!
Inclusions: Fridge, Stove, Dishwasher
