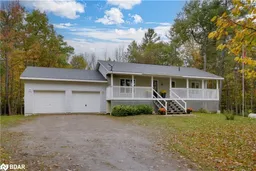THE PERFECT PRIVATE RETREAT! Peace and tranquility await in this quality Guildcrest-built bungalow, perfectly designed for relaxed, comfortable living. Nestled on a picturesque one-acre lot surrounded by mature trees and bordered by a 52-acre neighbouring property, this home offers the ultimate in privacy and serenity. Enjoy quiet mornings on the welcoming front porch, or spend your afternoons tinkering in the oversized garage with plenty of space for vehicles, tools, or hobbies. Inside, you'll find two spacious bedrooms and three bathrooms, including a primary suite with a convenient two-piece ensuite and walk-in closet. The second bedroom is generously sized and ideal for kids, guests or a home office. The partially finished basement, featuring large windows, offers versatile living space. With a private entry through the walk-up to the garage, it's ideal for teens, an in-law suite for loved ones, or simply a cozy retreat for yourself, perfect for spending winter evenings curled up by the woodstove with a good book. Located just minutes from Matchedash Bay, a Ramsar-designated Wetland of International Importance, you'll enjoy easy access to walking trails, birdwatching, and the beauty of protected nature all while being less than 10 minutes from the charming town of Coldwater with its local shops, cafés, and community spirit, and Highway 400 access. You'll also find yourself 30 minutes from Barrie and Orillia and just minutes from some of Ontario's finest ski resorts. If you're ready to embrace a slower pace of life without giving up convenience or comfort, this warm and inviting home is the perfect place to start your next chapter.
Inclusions: Central Vac,Dishwasher,Dryer,Refrigerator,Stove,Washer
 42
42


