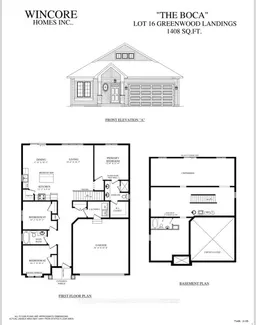Luxury Features, Bonus Space, Unbeatable Price. This upgraded Wincore Homes model delivers next-level flexibility with 3 finished bedrooms above grade and a fully framed fourth bedroom in the basement, offering seamless potential for in-law living, a private office, or guest suite without sacrificing square footage upstairs. With a slightly higher price point than its neighbouring model, this home earns every dollar with thoughtful upgrades throughout: soaring 9-foot ceilings on the main floor, engineered hardwood across all living areas and bedrooms, and a stunning chefs kitchen featuring quartz countertops, full-ceiling shaker cabinetry, under-cab lighting, soft-close drawers, and premium pot lighting. Oversized 8-foot insulated garage doors, a fully drywalled garage, ENERGY STAR-rated windows, upgraded tilework in the bathrooms, and a frameless glass shower in the ensuite showcase the builders attention to quality and design. Located in the sought-after Greenwood Landing community, this property offers a rare blend of move-in ready comfort and future expansion, giving homeowners room to grow, entertain, or simply enjoy the added space without compromise.
 1
1


