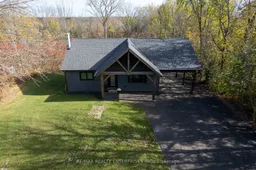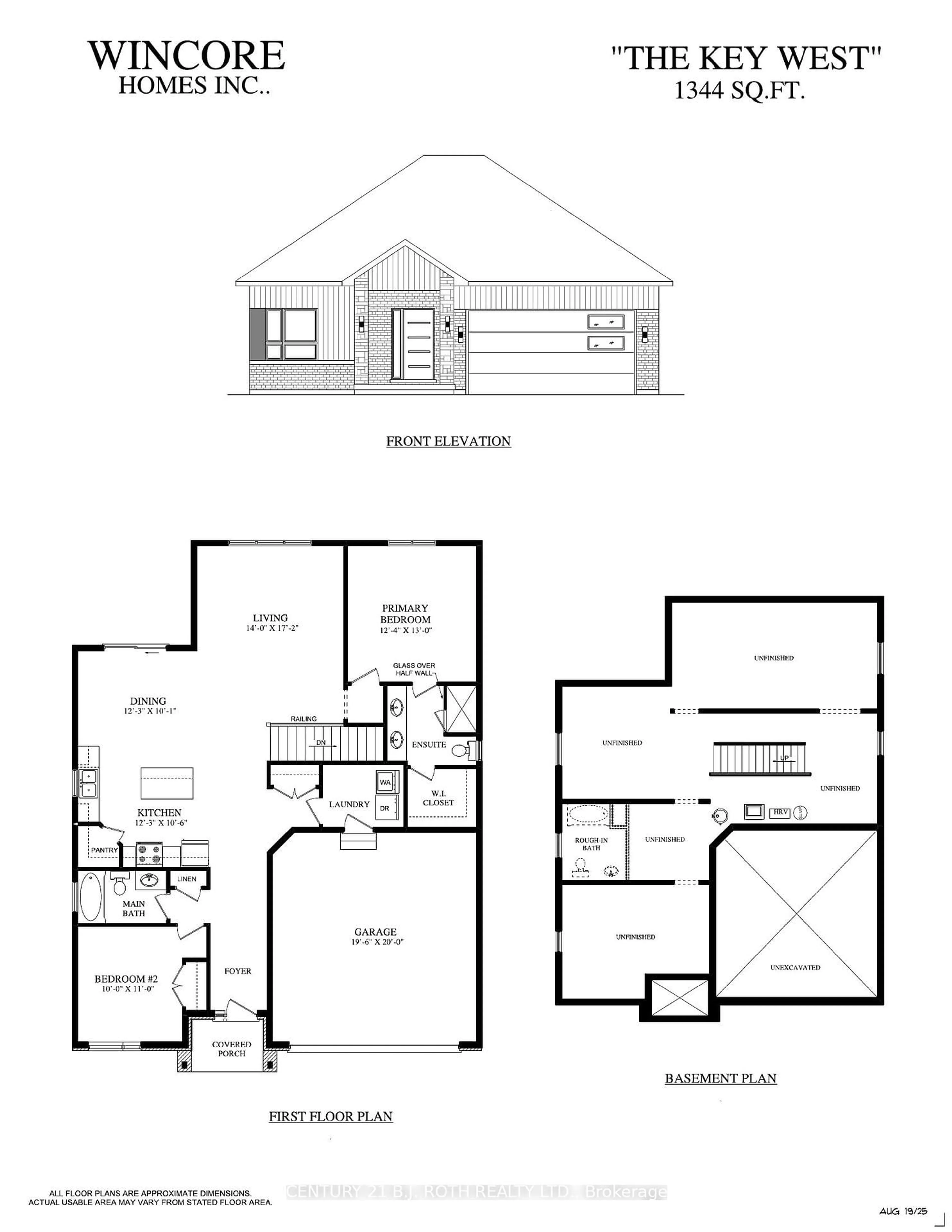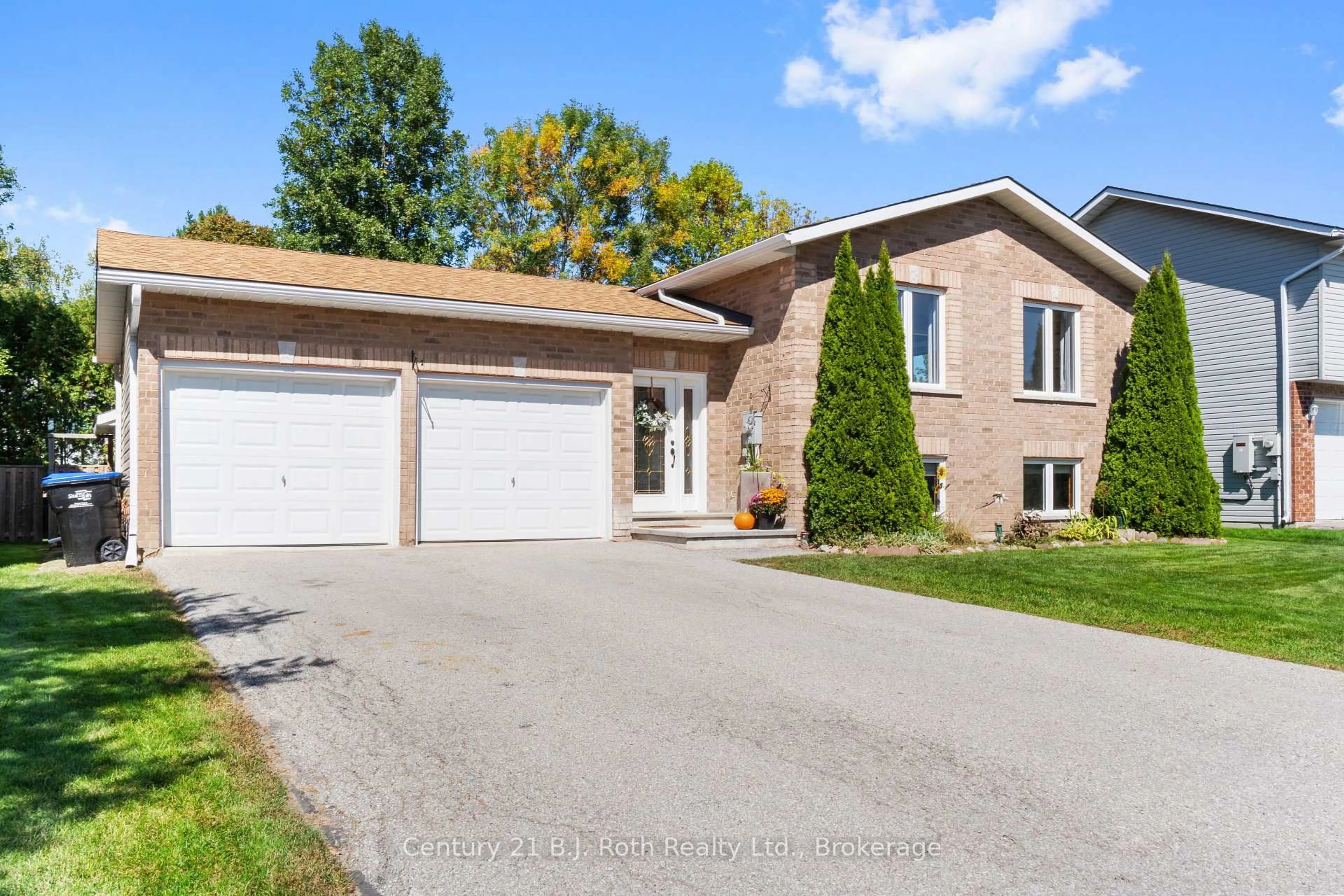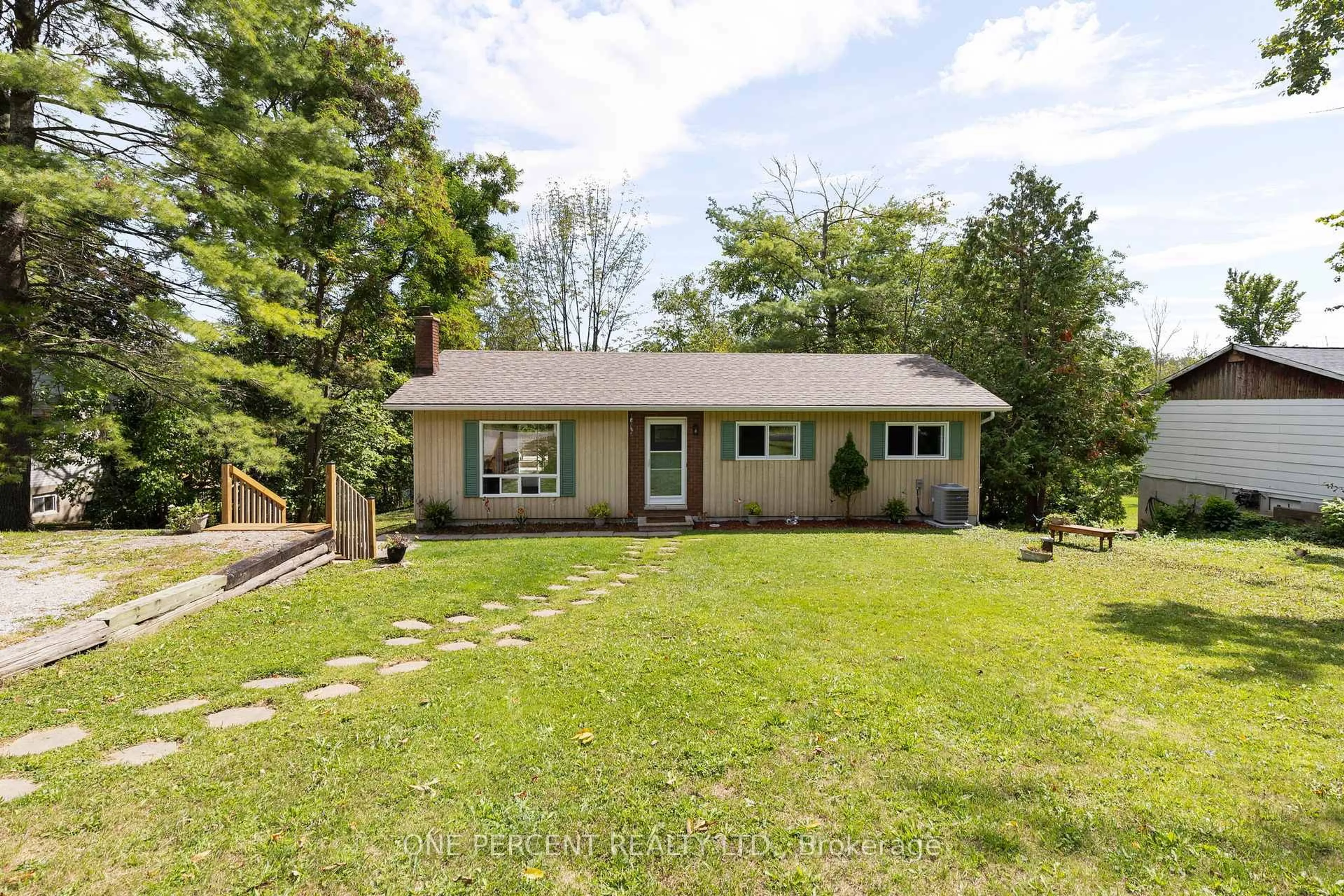An exceptional offering minutes from the Town of Coldwater. Beautifully finished with premium materials, the bespoke craftmanship is evident in this modern bungalow situated on 2+ very private acres of tabled land. This outstanding 1080 sq.ft home is laid with engineered hardwood flooring throughout and features an over 10' cathedral ceiling on the main floor, a premium quality bright custom kitchen, large covered porch & fully finished basement with a grade walkout. Doors, fixtures, trim, railings are all premium. The large carport is sufficiently sized to house an RV or Truck and the extra long driveway is fully paved in from the road with a bump-out. The landscaping is fully sodded at the front and there is natural tabled slate at the rear walkout. The rear of the property features interesting topography including a walking trail with a small bridge. Parking is ample as the home is situated well back from the road. Completed mostly in 2023, this home will offer many years of remaining life and care free living. Located within the town limits of the beautiful community of Coldwater, amenities nearby include ski hills, golf courses, trails, highway Access and Lakes. Minutes from grocery stores, restaurants and all the quaint shops of Coldwater. Enjoy quiet country living, proximal to towns, ATV trails, Snowmobile Trails. Dont squeeze into a subdivision, spread your wings on acreage!
Inclusions: Shed, Shelter, Outdoor play-set, Planter Boxes, Window Coverings, ELF's
 47
47





