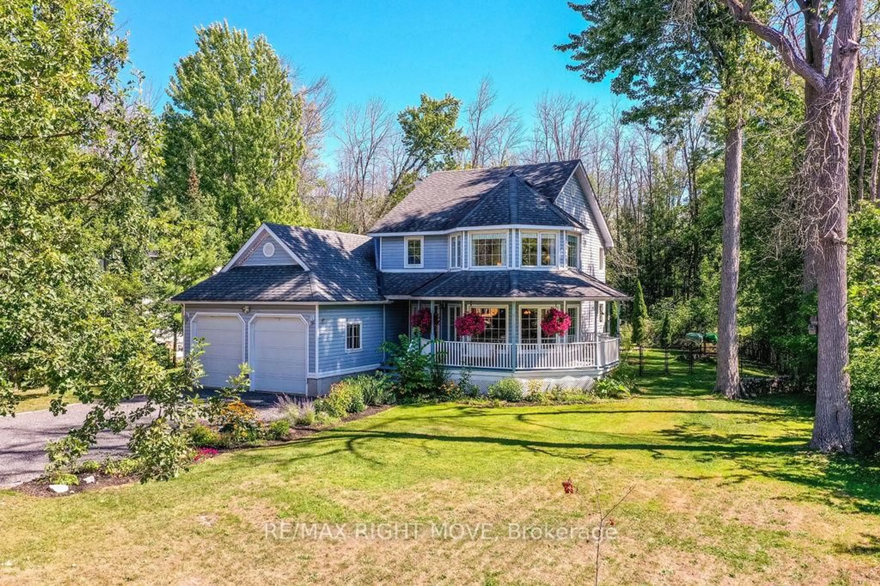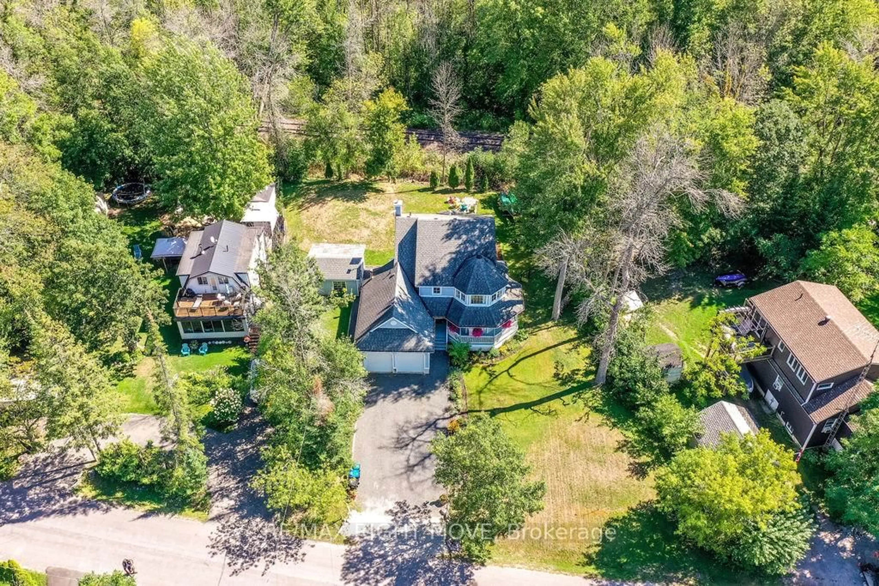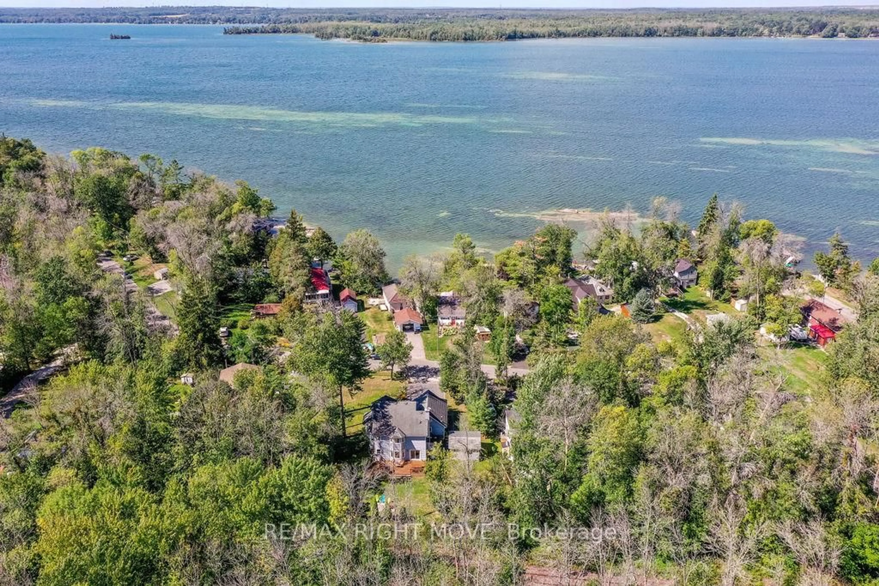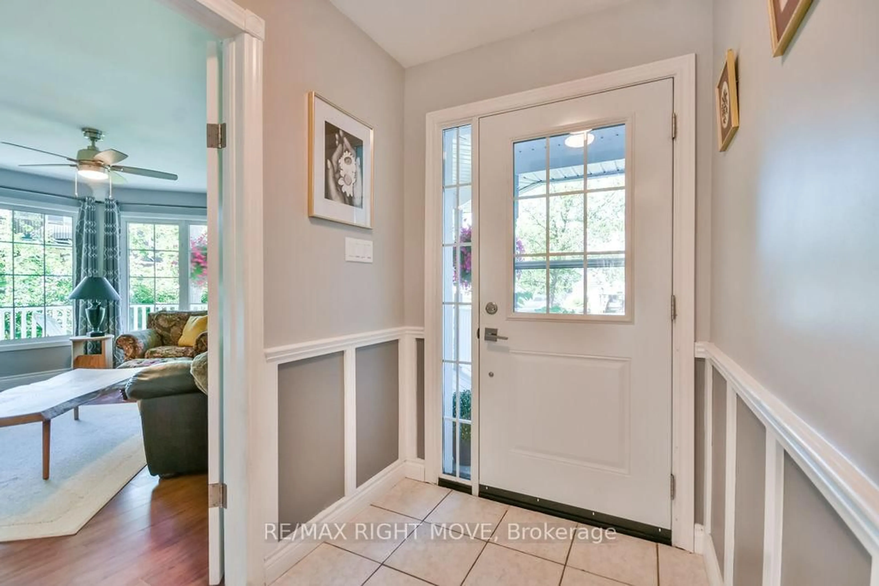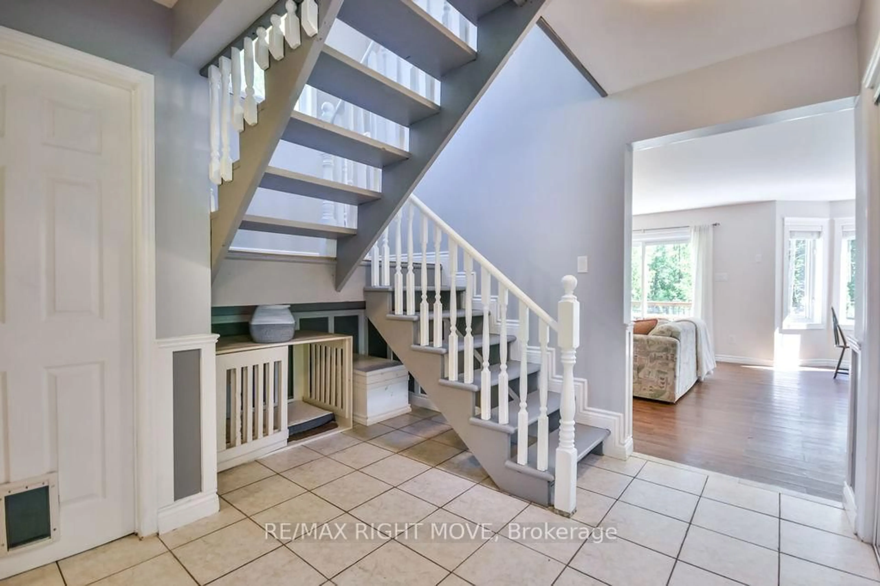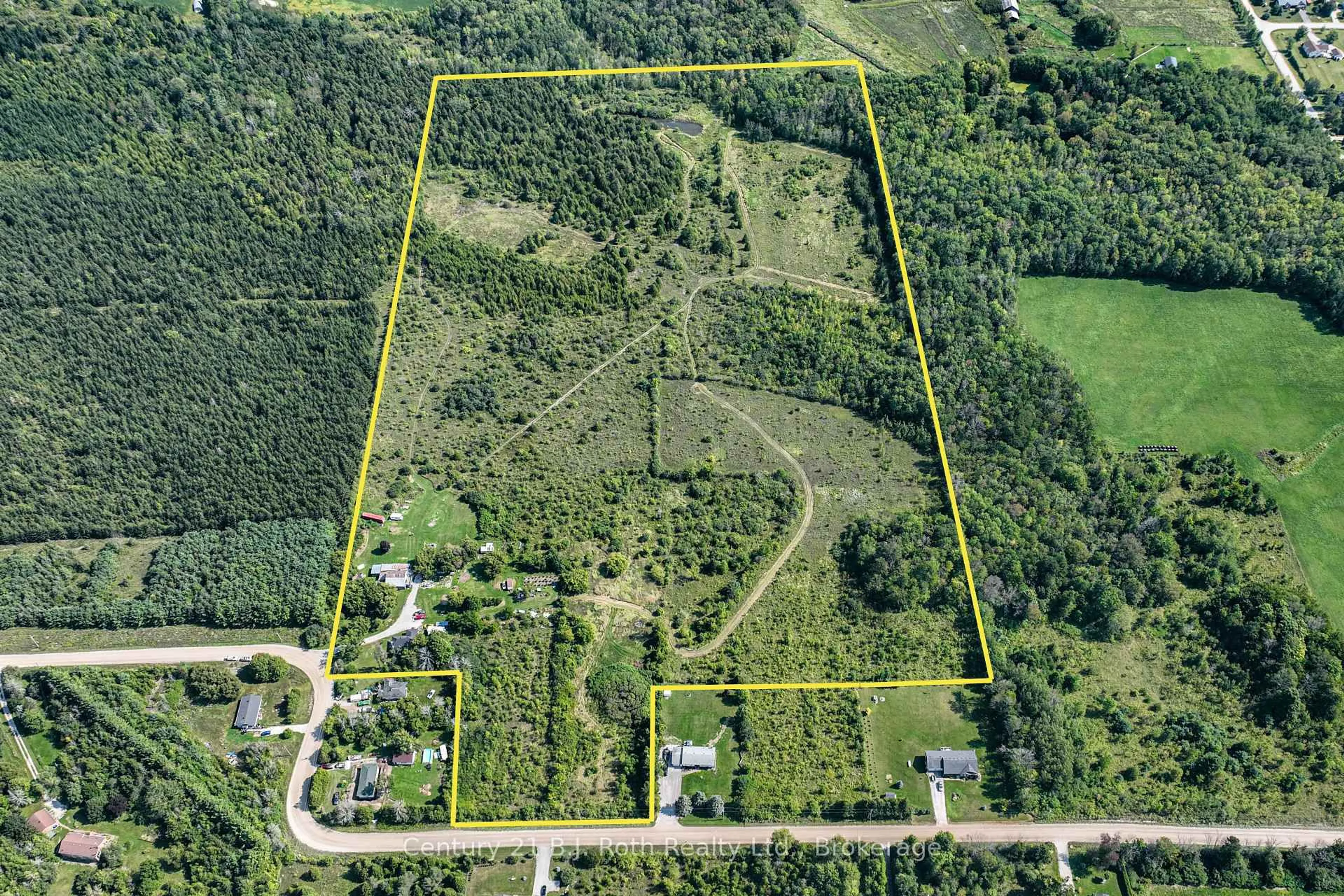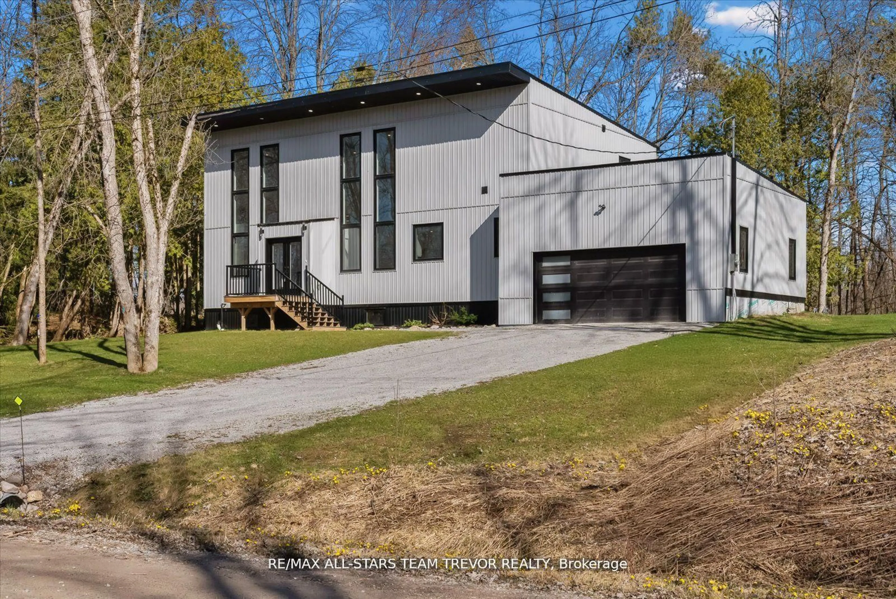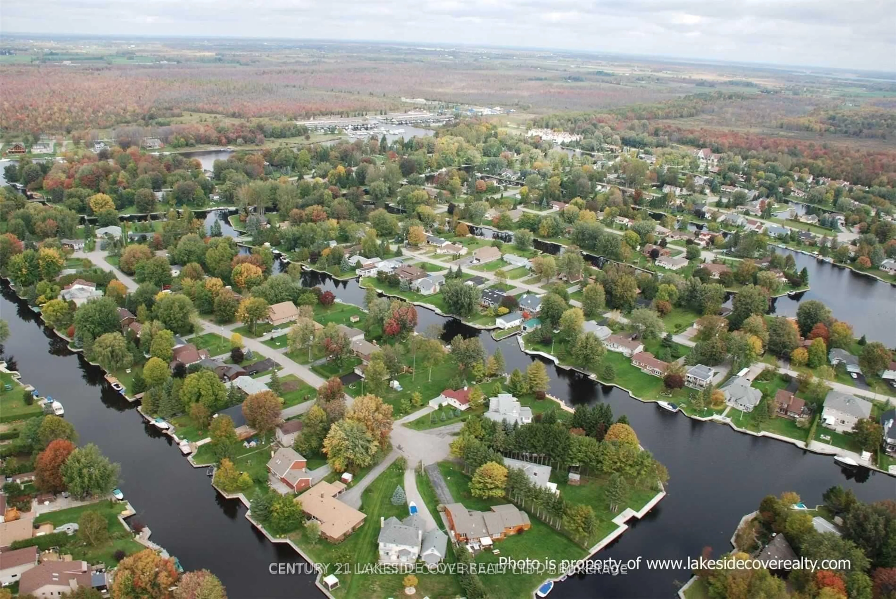7141 Beach Dr, Ramara, Ontario L0K 2B0
Contact us about this property
Highlights
Estimated valueThis is the price Wahi expects this property to sell for.
The calculation is powered by our Instant Home Value Estimate, which uses current market and property price trends to estimate your home’s value with a 90% accuracy rate.Not available
Price/Sqft$395/sqft
Monthly cost
Open Calculator
Description
This charming 2-storey home is located in an amazing neighbourhood on a quiet dead-end street, just across the road from beautiful Lake Couchiching. This well-maintained 3-bedroom, 1.5-bathroom home offers fantastic curb appeal, a private backyard and a lifestyle that combines comfort, convenience, and nature. Enjoy the ease of access to conveniences of Washago just minutes away and great dining and entertainment at Casino Rama. You are just steps from a boat launch for endless days on the water. Inside, the home boasts a spacious layout with a bright and airy feel. The 2nd floor offers a relaxing, spa-like bathroom, 3 spacious bedrooms and a cozy office space with stunning views of the lake perfect for remote work or quiet reflection. Additional highlights include an attached double-car garage and an insulated shed ideal for hobbies or storage. The private, tree-lined backyard is perfect for entertaining or unwinding. Located in a friendly, peaceful lakeside community. Whether you're looking for a year-round residence or a weekend retreat, this property is a true gem offering the best of lakeside living with modern convenience. Don't miss your chance to call this beautiful home your own!
Property Details
Interior
Features
Main Floor
Dining
3.64 x 3.39Kitchen
3.75 x 3.46Breakfast
2.52 x 1.84Laundry
2.41 x 2.49W/O To Garage
Exterior
Features
Parking
Garage spaces 2
Garage type Attached
Other parking spaces 6
Total parking spaces 8
Property History
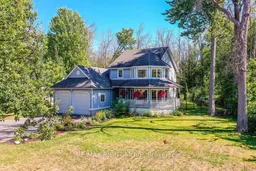 50
50
