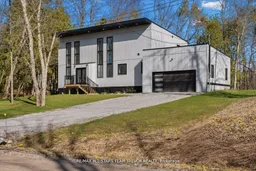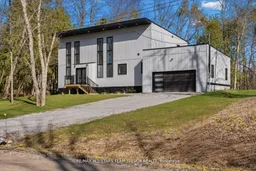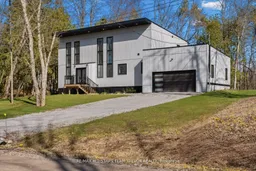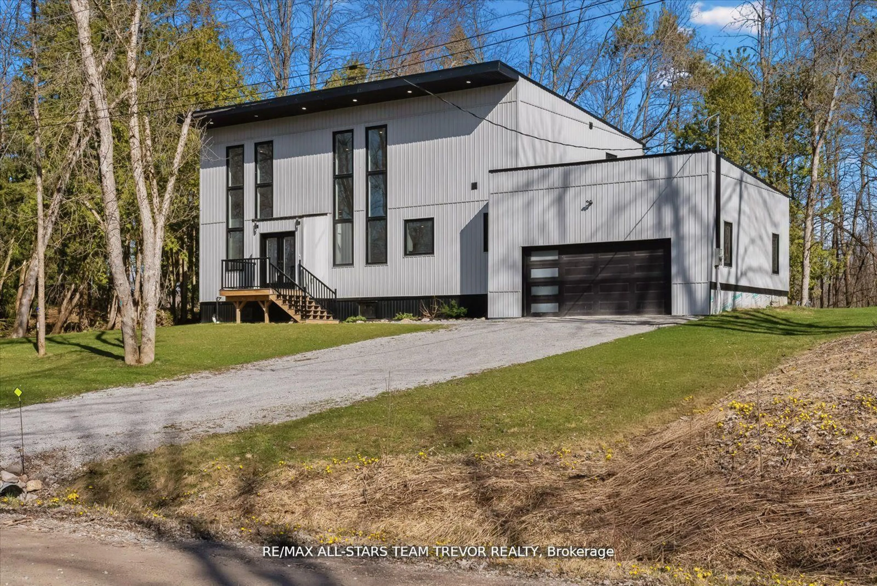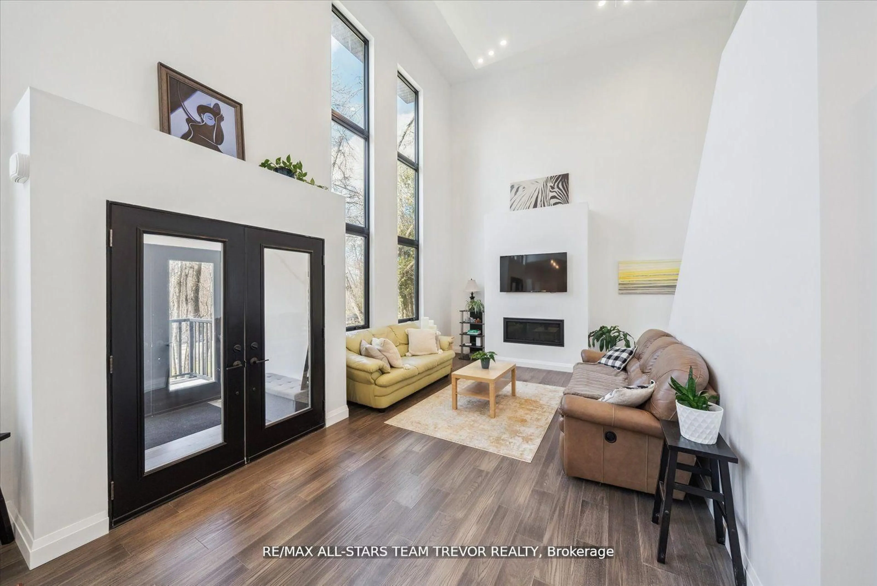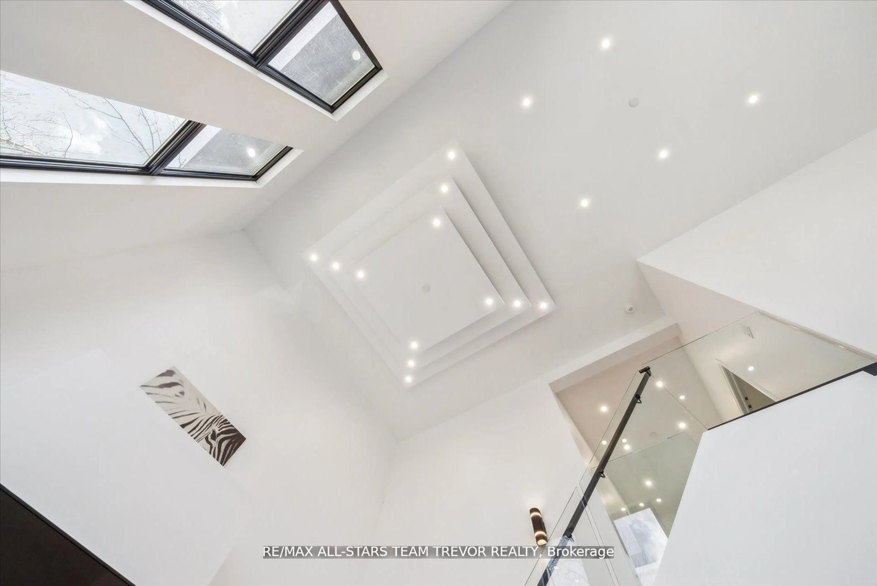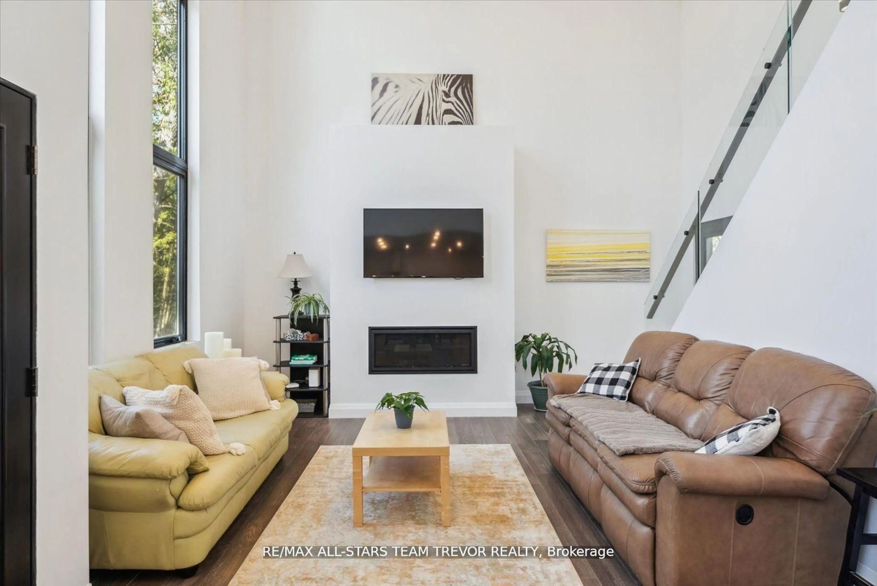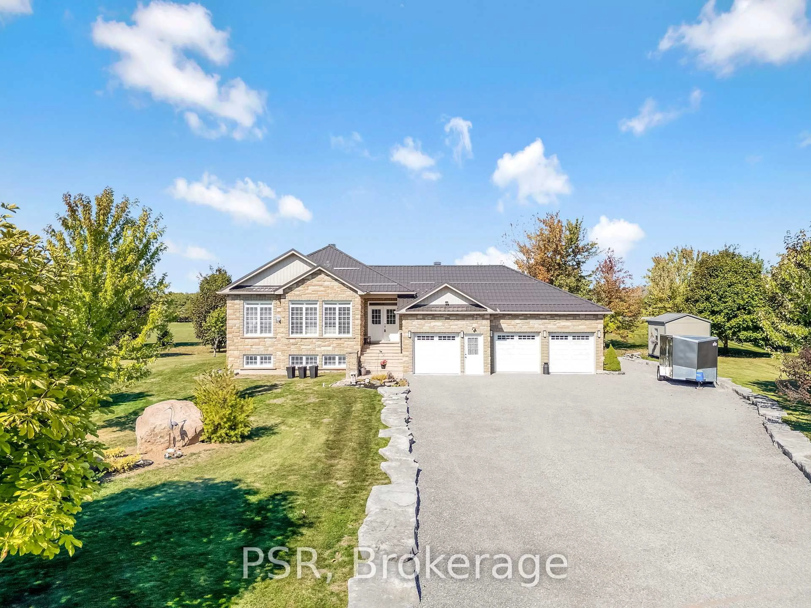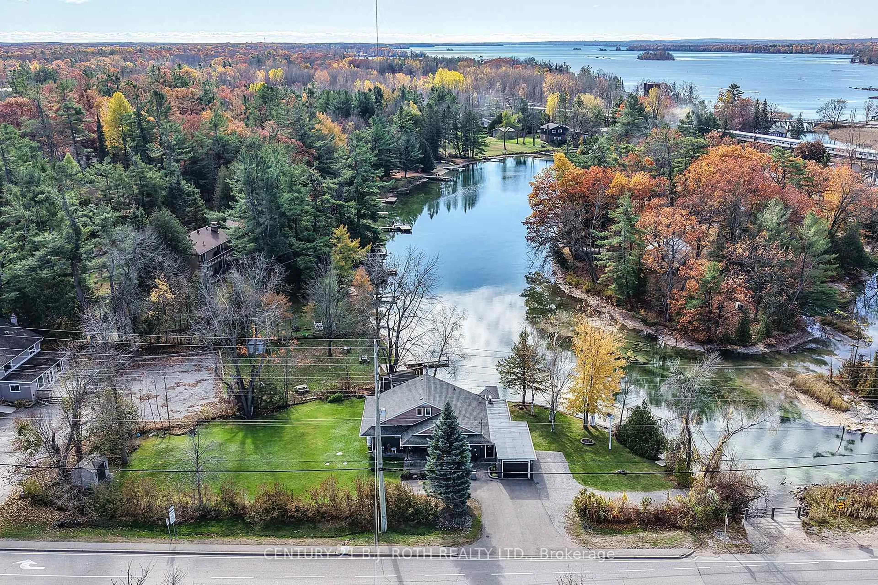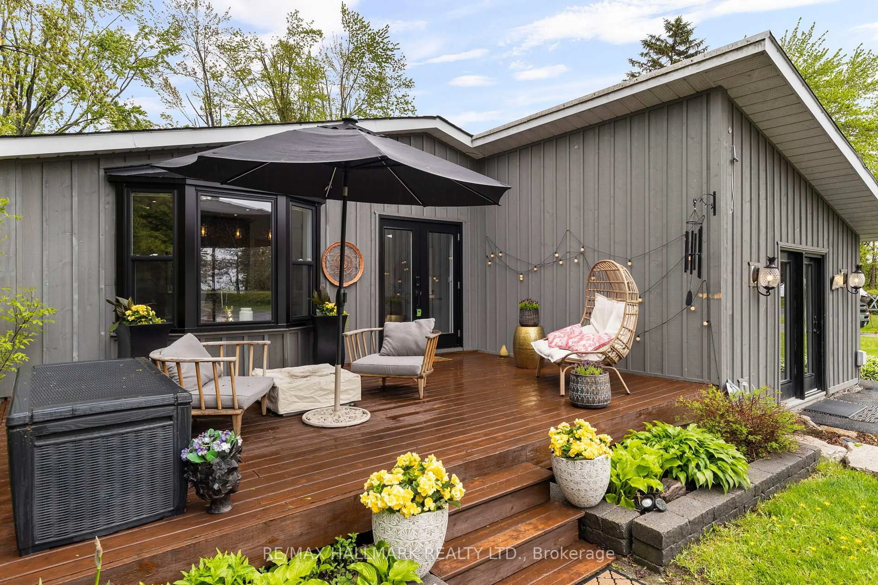3441 Louis Lane, Ramara, Ontario L0K 1B0
Contact us about this property
Highlights
Estimated valueThis is the price Wahi expects this property to sell for.
The calculation is powered by our Instant Home Value Estimate, which uses current market and property price trends to estimate your home’s value with a 90% accuracy rate.Not available
Price/Sqft$404/sqft
Monthly cost
Open Calculator
Description
One-of-a-Kind Custom Beauty. This 3-year-new custom-built gem is packed with luxury, style, and space - just steps from Lake Simcoe and minutes to Orillia and Casino Rama. 2,155 square feet | 3 Bedrooms | 3 Bathrooms | 1.5+ Acre Treed Lot. Step into the grand double door foyer and take in the dramatic 22-foot ceilings and 18-foot windows that fill the open-concept living space with natural light. The living room features a striking ceiling detail and a cozy propane fireplace. The kitchen is designed to impress with quartz countertops, stainless steel appliances, a large center island with breakfast bar, and cabinetry with undercabinet lighting - ideal for both entertaining and everyday living. The main floor includes two bedrooms with coffered ceilings and accent lighting, a gorgeous 5-piece bathroom, and a convenient 2-piece powder room. Upstairs, the sleek glass-encased staircase leads to a versatile loft area and a stunning primary bedroom with a spa-like 5-piece ensuite. Additional highlights: Hardwood floors and pot lights throughout, Oversized 22 x 22 garage with interior access, Double door walkout to the backyard, Unfinished basement with 9-foot ceilings and roughed-in 3-piece bath, All-steel construction and insulated concrete foundation built to last, Exterior pot lighting adds to the modern curb appeal. Set on a quiet, treed 1.5+ acre lot, this home is a rare blend of high-end craftsmanship and serene surroundings.
Property Details
Interior
Features
Upper Floor
Loft
4.8 x 2.18hardwood floor / Pot Lights / Large Window
Primary
5.91 x 4.65W/I Closet / 5 Pc Ensuite
Exterior
Features
Parking
Garage spaces 2
Garage type Attached
Other parking spaces 6
Total parking spaces 8
Property History
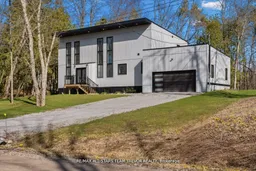 39
39