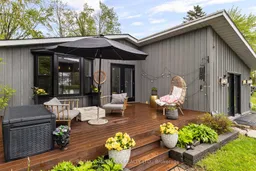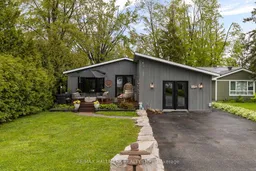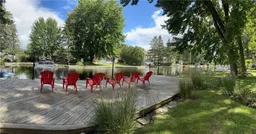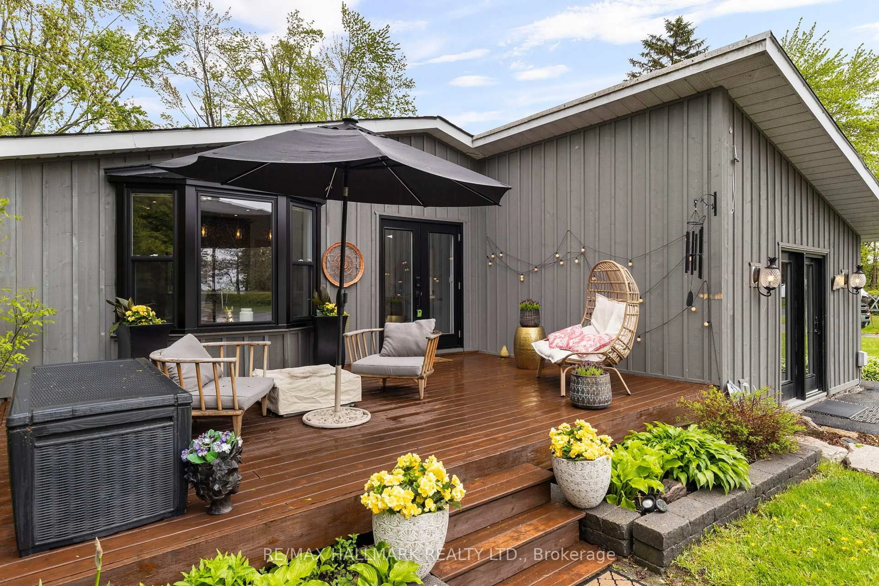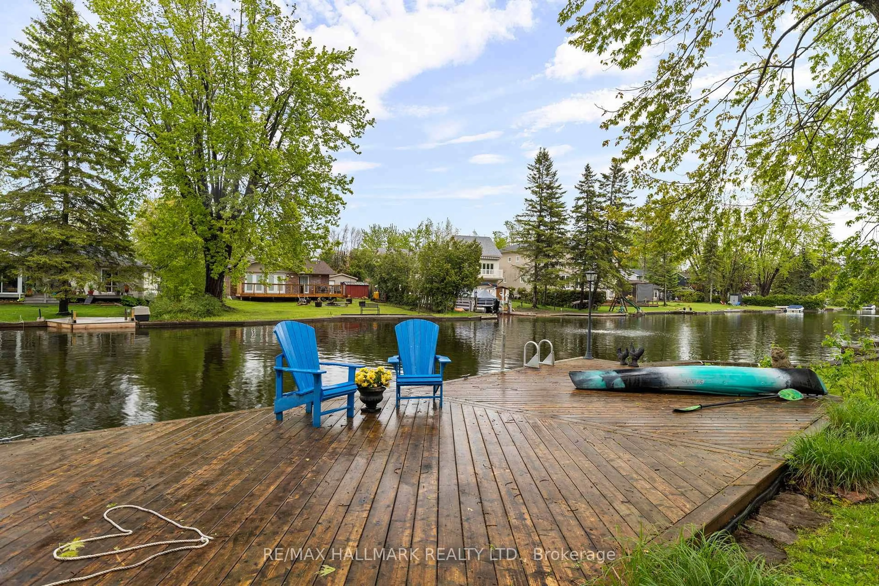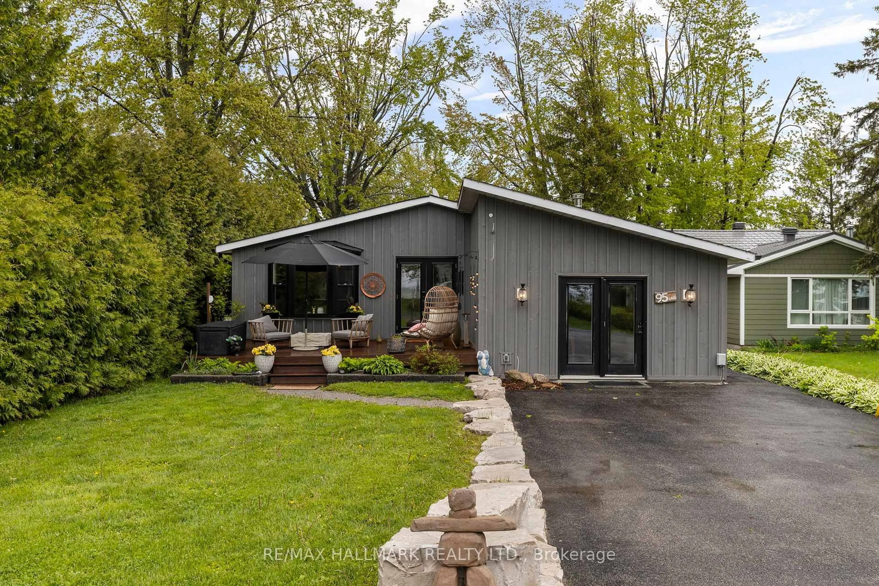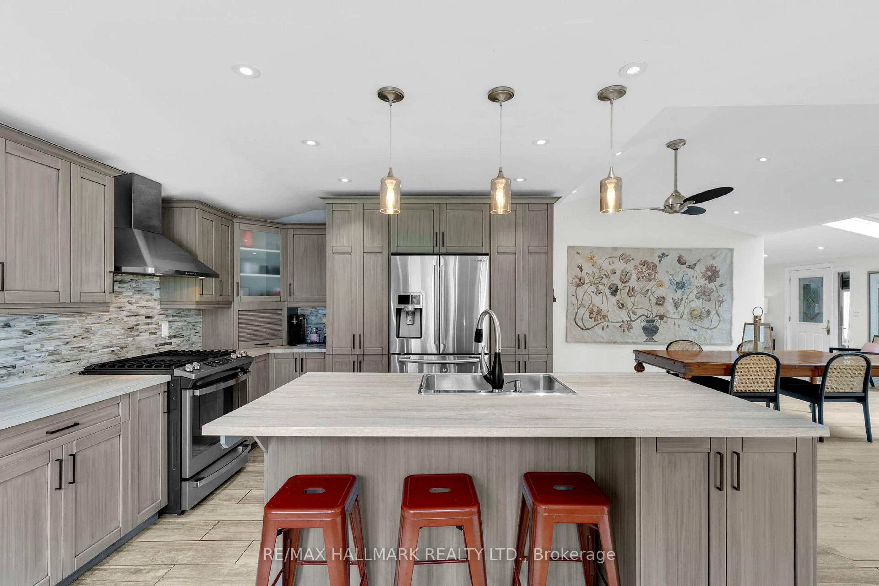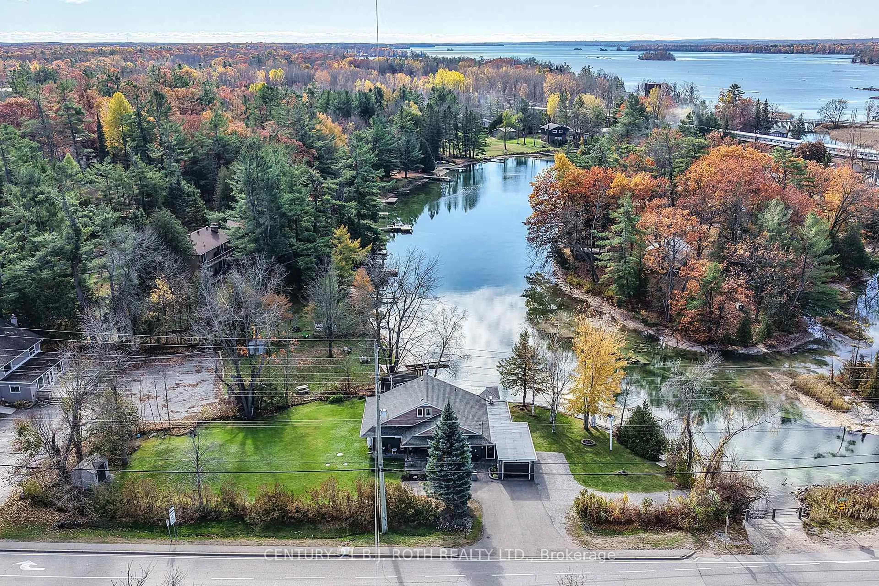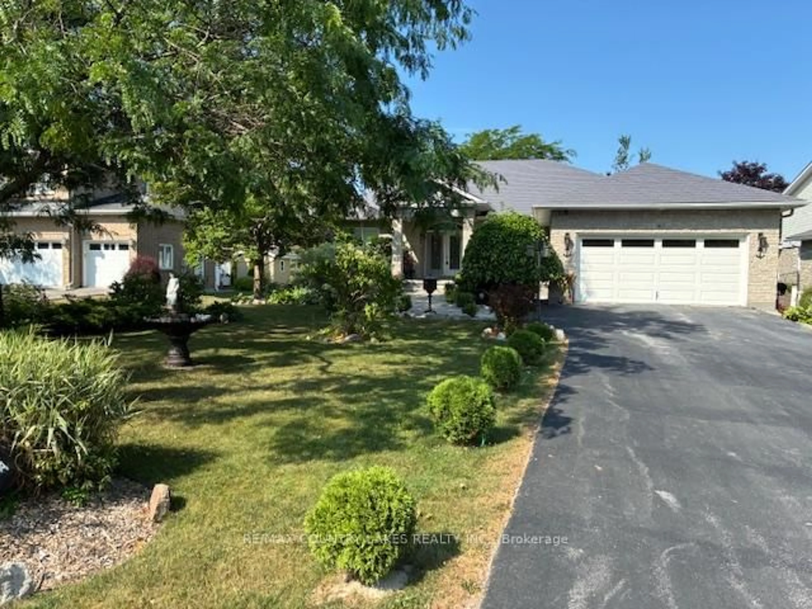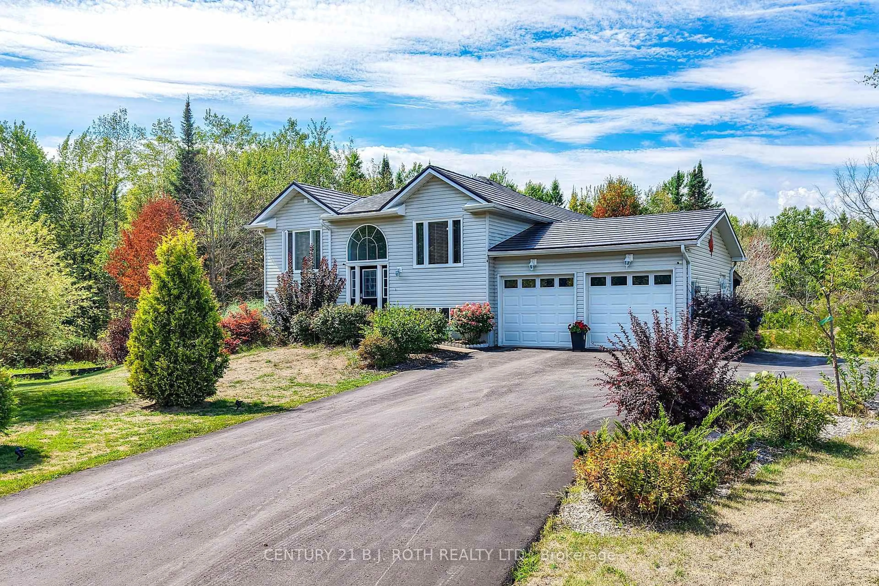95 Lake Ave, Ramara, Ontario L0K 1B0
Contact us about this property
Highlights
Estimated valueThis is the price Wahi expects this property to sell for.
The calculation is powered by our Instant Home Value Estimate, which uses current market and property price trends to estimate your home’s value with a 90% accuracy rate.Not available
Price/Sqft$404/sqft
Monthly cost
Open Calculator
Description
Welcome to The Lake House a fully renovated, four-season retreat in the heart of Lagoon City, just steps from Lake Simcoe. This bright and spacious 3-bedroom, 2-bath bungalow offers true year-round lakeside living in a vibrant, community-focused waterfront setting.Designed for entertaining, the open-concept layout features a sleek modern kitchen with a gas stove, custom electric blinds, two gas fireplaces, a cozy wood-burning fireplace, and heated floors in the main bath for extra comfort. The third bedroom currently serves as a home office but easily converts to a guest suite or family room.Enjoy stunning sunset views and effortless indoor-outdoor living with a hot tub overlooking the water, a built-in gas BBQ line for all-season grilling, and a renovated shed for extra storage. Launch your kayak, paddleboard, or boat right from your backyard, then wind down by the firepit after a day on the water.Located on a quiet canal with direct access to Lake Simcoe, this home is steps from a private residents-only white sand beach with crystal-clear water and a sandy bottom. Experience all-season recreation boating, snowmobiling, ice fishing, ATVing, and hiking in a rare community that blends tranquility, activity, and connection.With an on-site marina, local restaurants, and year-round events, Lagoon City offers a lifestyle like no other. Whether you're seeking a full-time home or a weekend getaway, The Lake House delivers the best of lakeside living modern comfort, natural beauty, and a sense of belonging.
Property Details
Interior
Features
Main Floor
Kitchen
3.56 x 4.89Renovated / W/O To Deck / Stainless Steel Appl
Dining
5.95 x 4.05Open Concept / Skylight / Fireplace
Living
7.8 x 5.15Walk-Out / Pot Lights / Fireplace
Sitting
3.1 x 2.32Combined W/Kitchen / Window / W/O To Deck
Exterior
Features
Parking
Garage spaces -
Garage type -
Total parking spaces 4
Property History
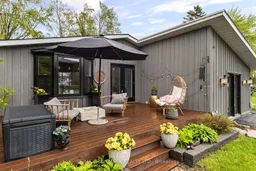 28
28