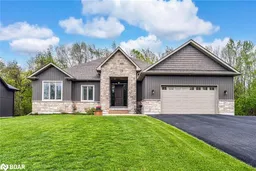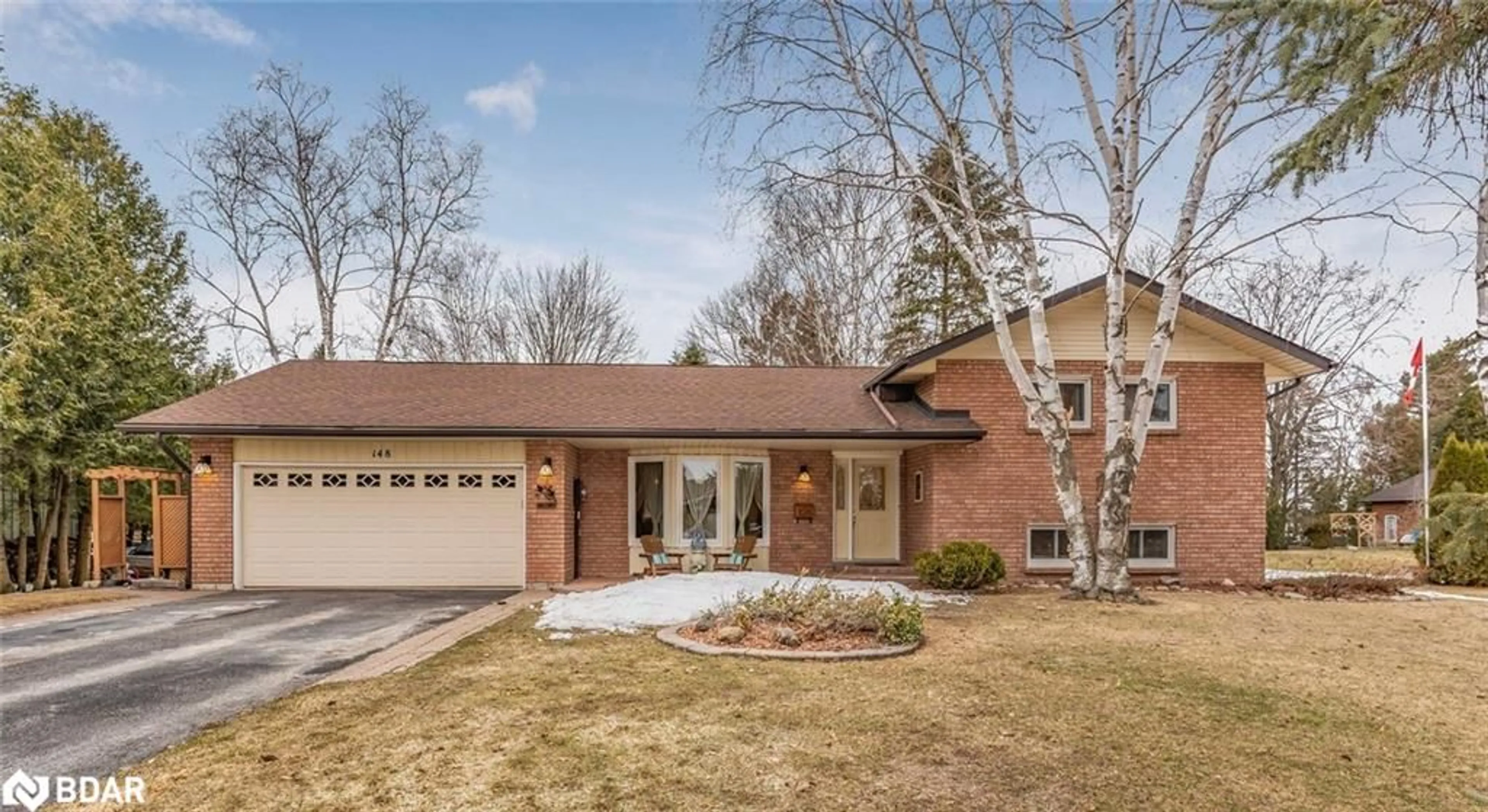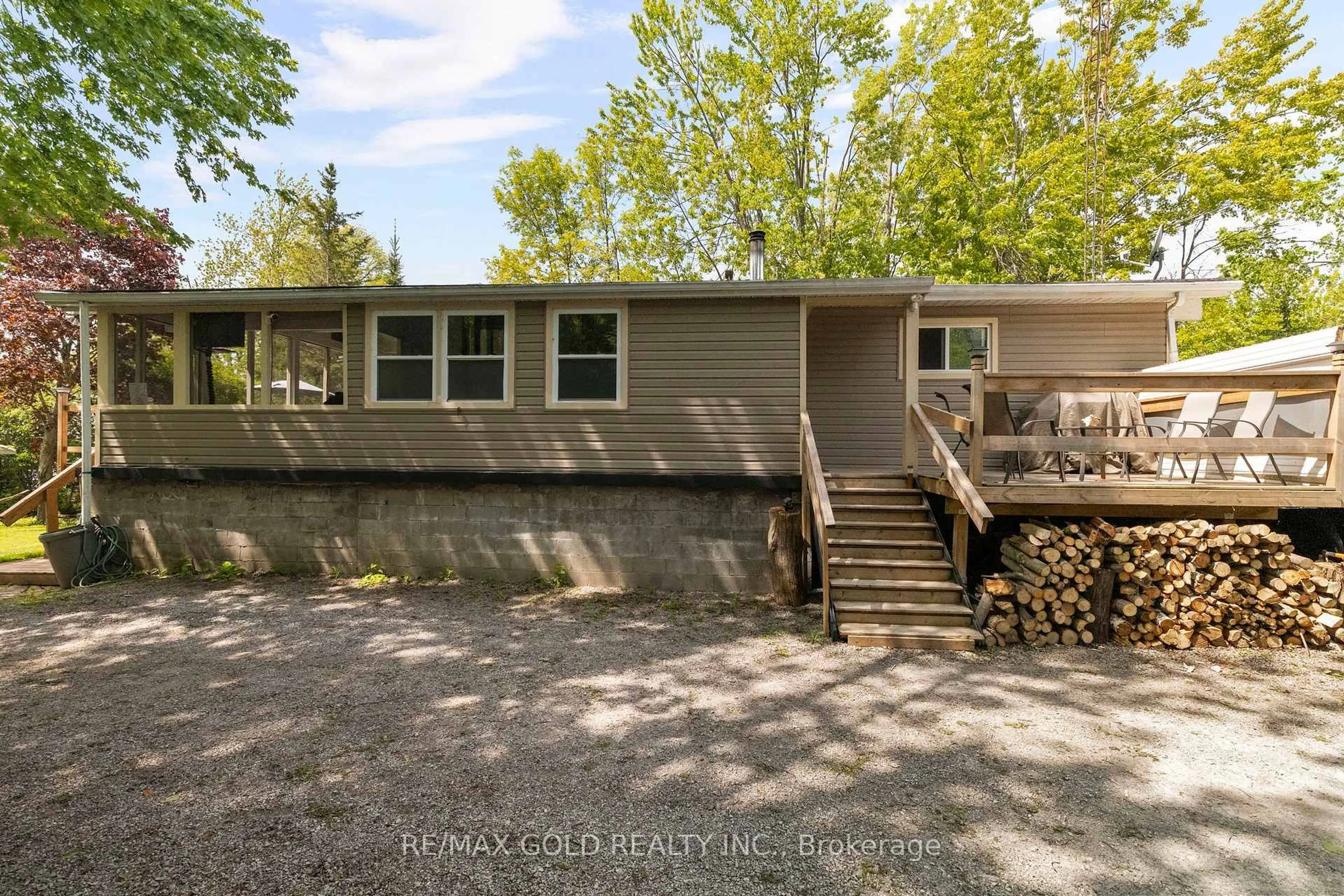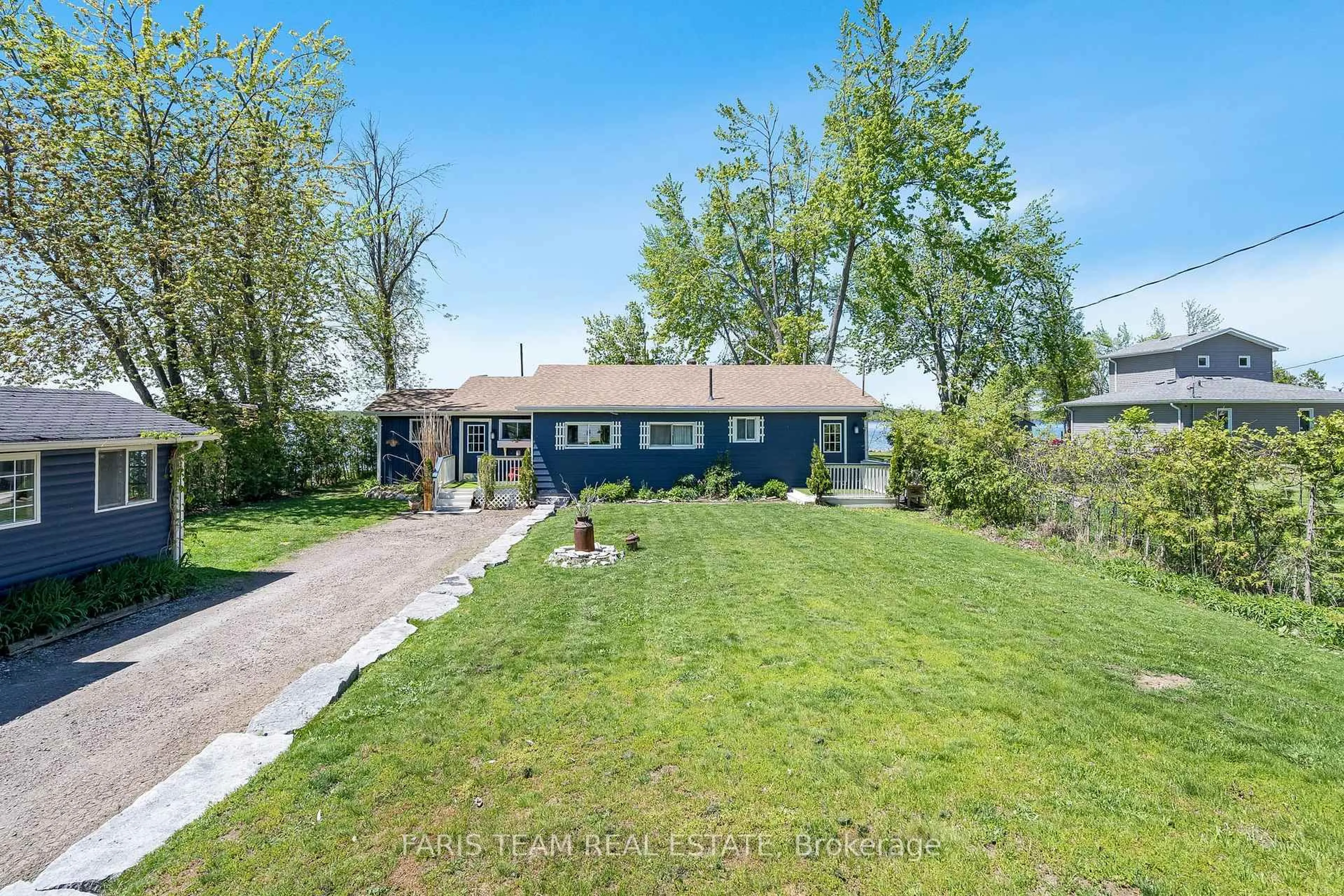A REFINED RETREAT SURROUNDED BY NATURE & STEPS FROM LAKE SIMCOE - DISCOVER THE CHARM OF BAYSHORE VILLAGE! Welcome to the lifestyle you've been waiting for in the coveted lakeside community of Bayshore Village, just across from the sparkling shores of Lake Simcoe. This custom-built Lilac Homes masterpiece sits on a nearly half-acre lot backing onto a mature forest, offering serene privacy and year-round natural beauty. With quick access to waterfront parks and beaches, everyday essentials just 10 minutes away in Brechin, and vibrant shopping, dining, and entertainment only 20 minutes away in Orillia, the location is as convenient as it is scenic. Inside, discover a bright and airy open-concept layout with soaring 9-foot ceilings, a welcoming foyer, and a showstopping Napoleon fireplace with a stone surround anchoring the living space. The kitchen is a chef’s delight, featuring premium quartz countertops, stainless steel appliances, and an island with seating for three. Step outside to your own tranquil oasis, complete with a screened-in deck, lower patio, and peaceful forest views - ideal for entertaining or unwinding beneath the trees. Downstairs, the finished lower level adds even more living space with 8-foot ceilings, a versatile rec room, an extra bedroom and full bath, a cold cellar, a workshop, and plenty of storage. Additional highlights include engineered flooring, ceramic tile, and upgraded broadloom throughout, convenient main floor laundry facilities, an oversized 24 x 24 garage with direct interior entry, and access to municipal services for everyday ease. Bayshore Community Association membership (approximately $1,100 annually) unlocks access to top-tier amenities including a pool, three marinas, a golf course, tennis courts, vibrant social programming, and more. Don’t miss your chance to make this exceptional #HomeToStay yours - where comfort, nature, and community come together to create a lifestyle you’ll never want to leave.
Inclusions: Built-in Microwave,Dishwasher,Dryer,Garage Door Opener,Refrigerator,Stove,Washer,Window Coverings
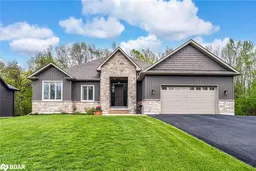 30
30