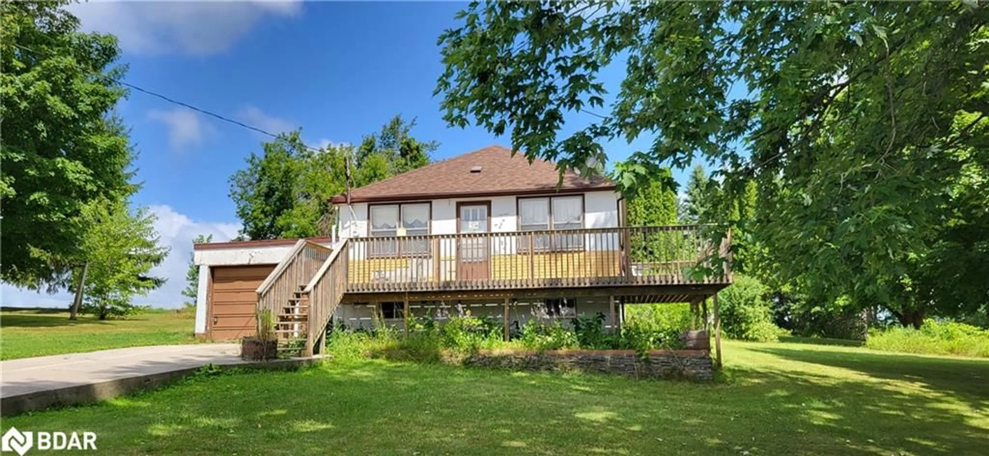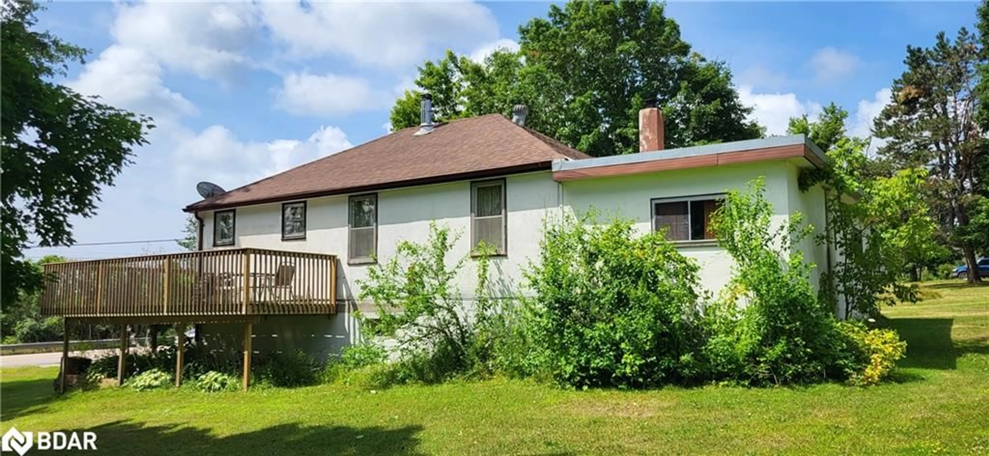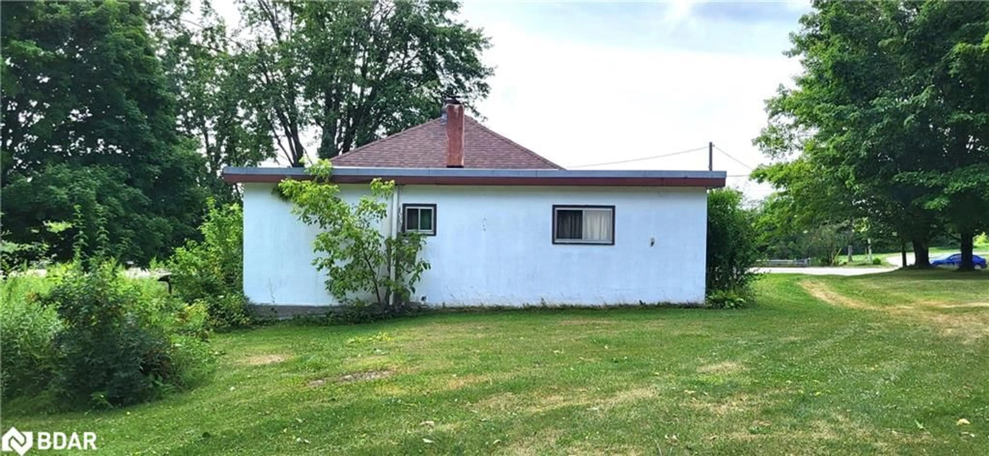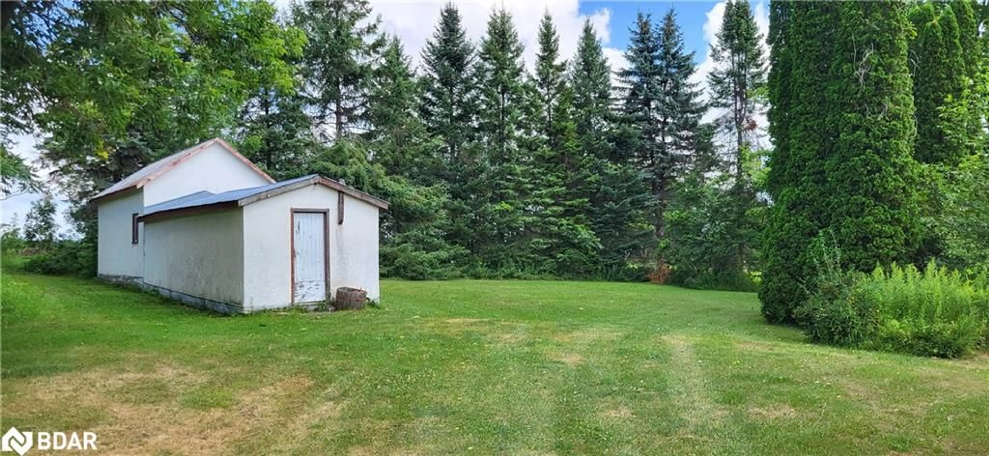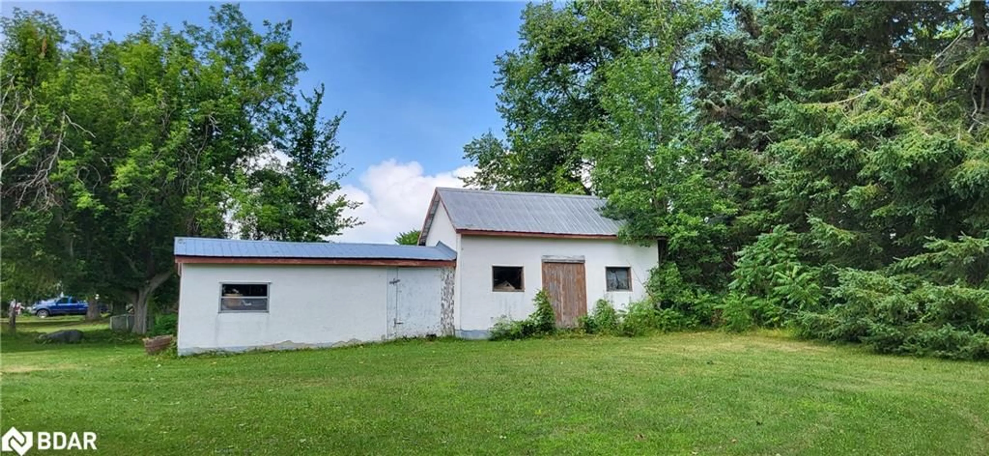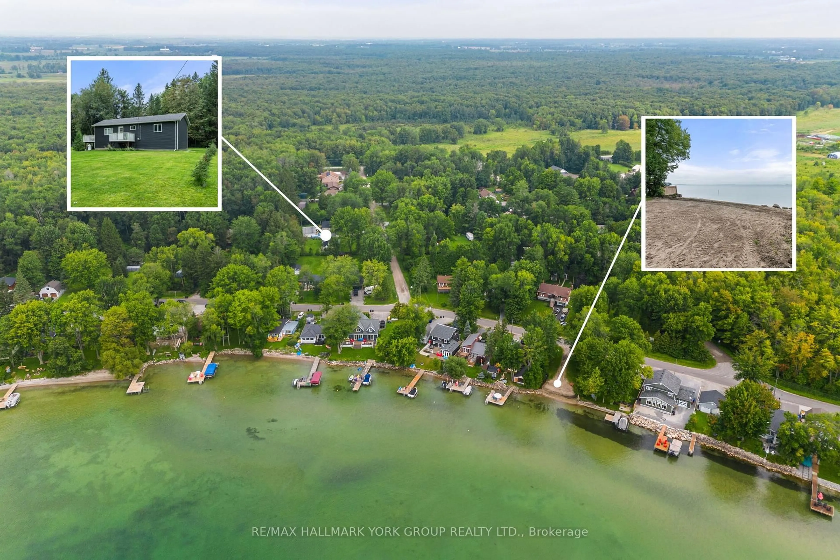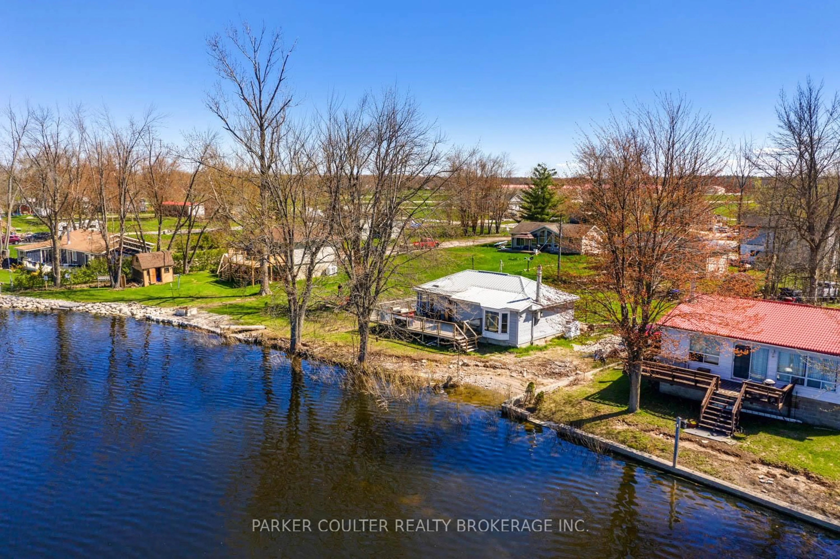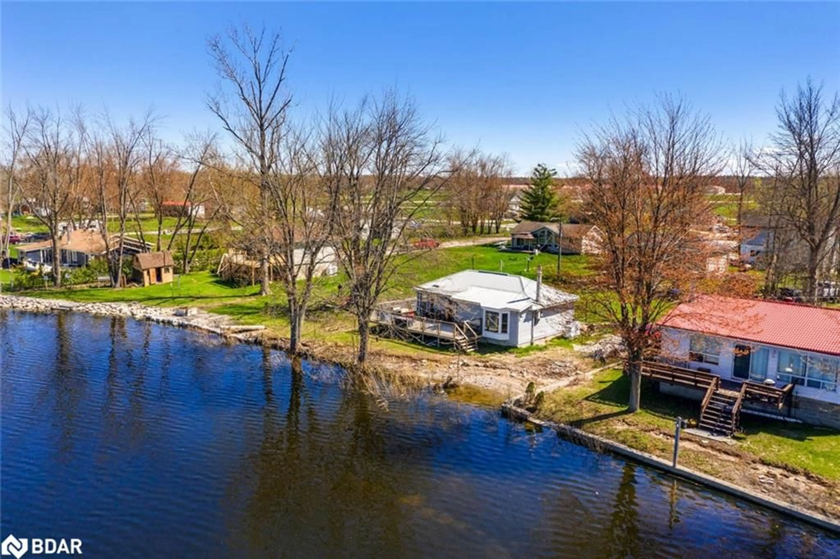5283 Hwy 12 Hwy, Orillia, Ontario L3V 8E1
Contact us about this property
Highlights
Estimated valueThis is the price Wahi expects this property to sell for.
The calculation is powered by our Instant Home Value Estimate, which uses current market and property price trends to estimate your home’s value with a 90% accuracy rate.Not available
Price/Sqft$286/sqft
Monthly cost
Open Calculator
Description
If you luv reviving retro properties then you're going to appreciate this super fun floor plan with desirable touches only found in homes built in the 60's. This raised bungalow offers 3 bedrooms, 1.5 bathrooms, large, bright principle rooms that tie together for an almost open concept design. The basement could be developed for more living space as well. In addition to an attached one car garage, there is a 43 x 10 sturdy outbuilding at the back of the lot. Lot size is 100 X 200ft (.46 acres) and minutes to downtown Orillia. Property taxes are $2307/yr. Want to build wealth in real estate? Start by buying this home. It's been enjoyed by the same family for generations - that's how you know it delivers on comfort, ease of living and entertaining.
Property Details
Interior
Features
Main Floor
Eat-in Kitchen
3.96 x 3.66Living Room/Dining Room
10.06 x 3.45Bathroom
2.36 x 1.802-Piece
Bedroom
2.87 x 3.05Exterior
Features
Parking
Garage spaces 1
Garage type -
Other parking spaces 3
Total parking spaces 4
Property History
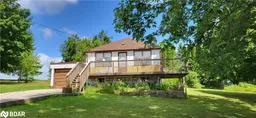 5
5
