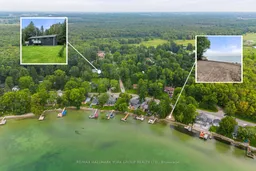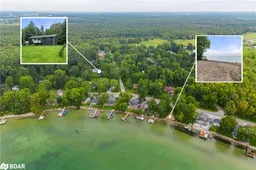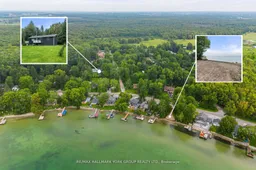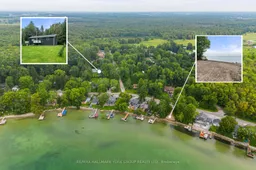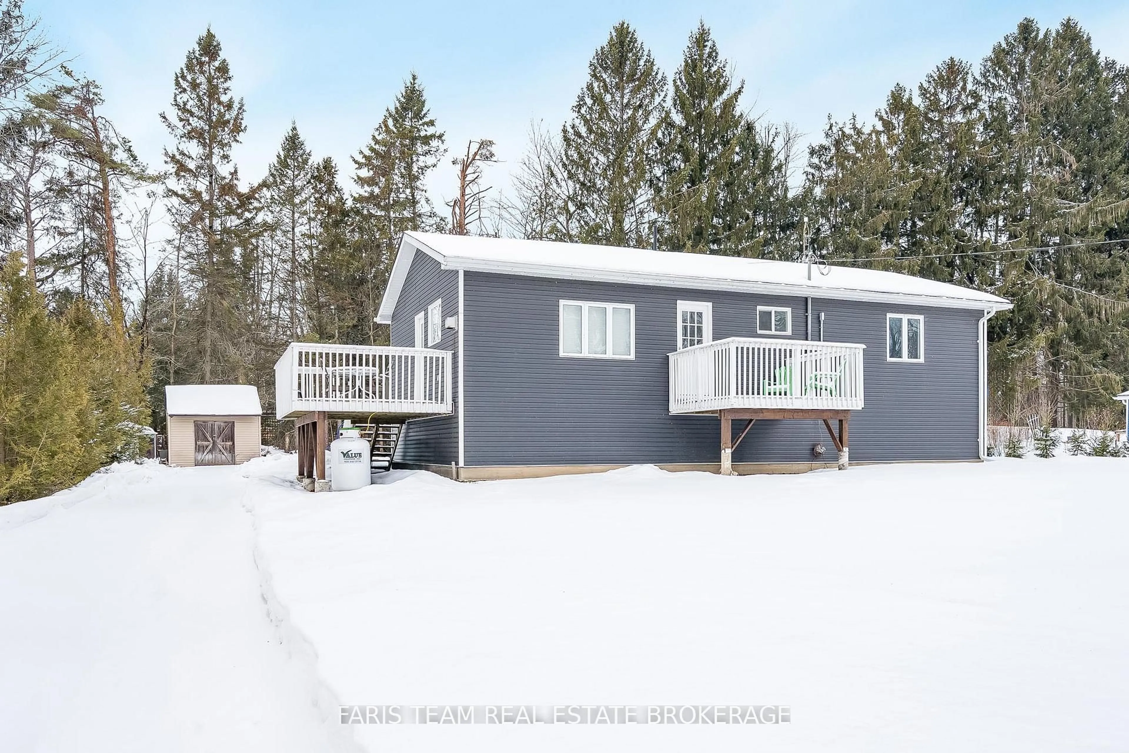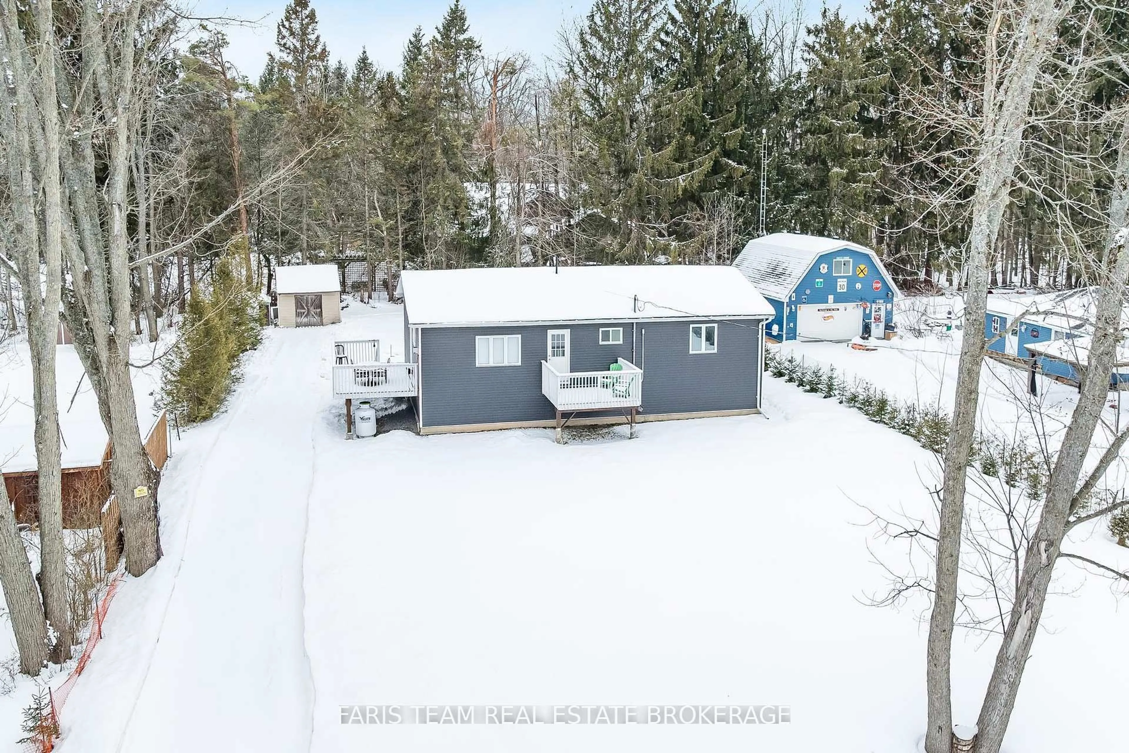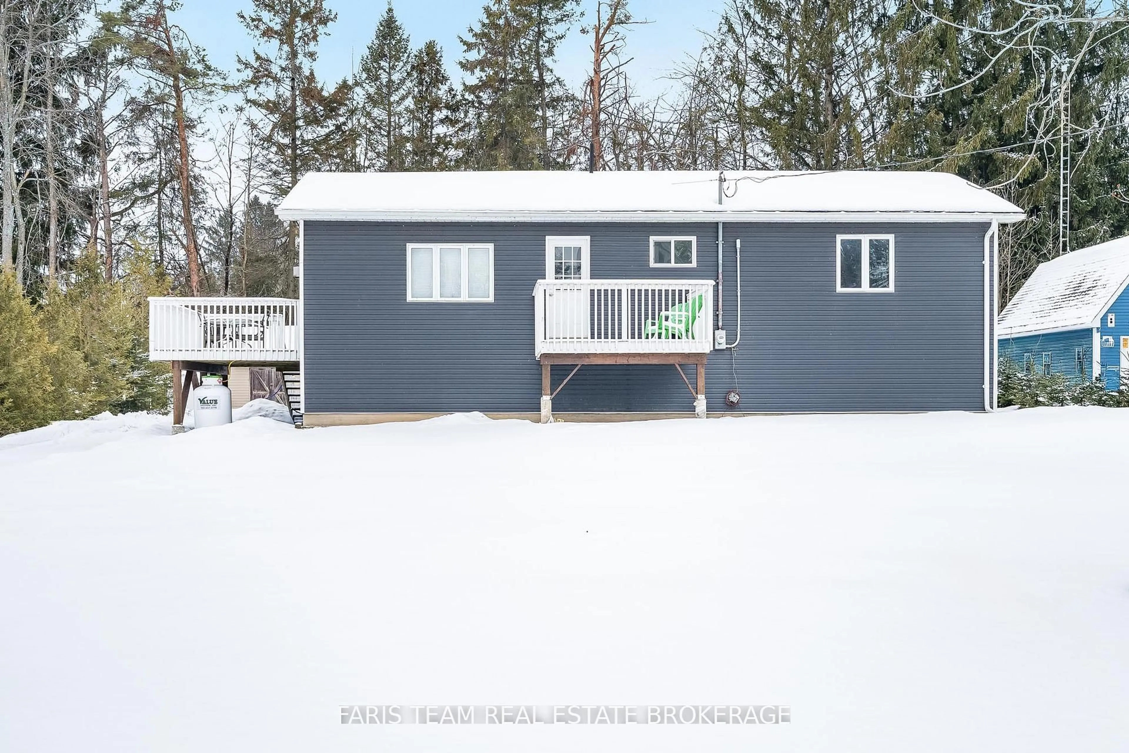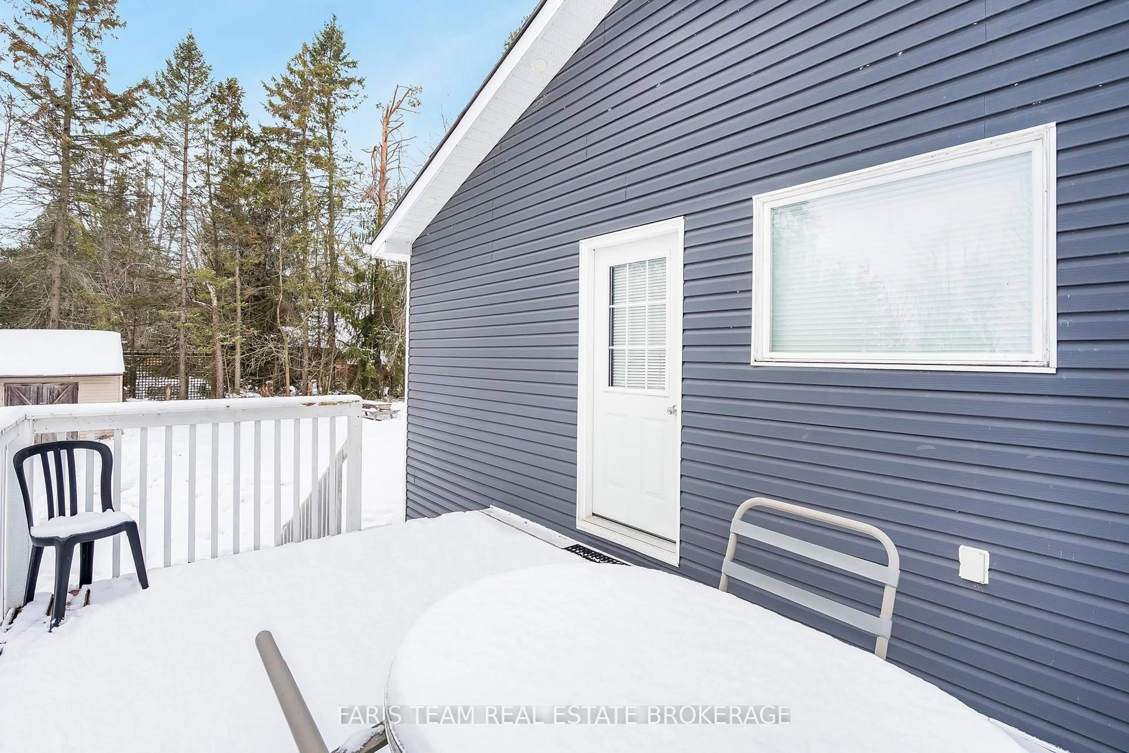3554 John St, Ramara, Ontario L0K 1B0
Contact us about this property
Highlights
Estimated valueThis is the price Wahi expects this property to sell for.
The calculation is powered by our Instant Home Value Estimate, which uses current market and property price trends to estimate your home’s value with a 90% accuracy rate.Not available
Price/Sqft$528/sqft
Monthly cost
Open Calculator
Description
Top 5 Reasons You Will Love This Home: 1) Thoughtfully and extensively renovated from top-to-bottom, offering true move-in-ready living with highlights including a brand-new addition for enhanced comfort and functionality, upgraded flooring throughout, new windows and doors, an updated roof, modern copper plumbing, electrical upgrades, durable vinyl siding, and a solid 4'crawl space, providing a stylish, efficient, and worry-free home so you can simply unpack and enjoy 2) Just steps from the sandy shores of Lake Simcoe, this property offers the quintessential lakeside lifestyle, where summer days are spent swimming, paddleboarding, kayaking, and boating, and winter brings the magic of ice fishing and skating right outside your door 3) Built with practicality and longevity in mind, the home features a 4,600 L septic tank, an owned hot water tank, a gravity-fed drainage system, and energy-efficient LED recessed lights throughout, ensuring low maintenance, energy efficiency, and comfort in every season 4) Gracefully set on a charming and private lot surrounded by natural beauty, offering peace, privacy, and a true cottage-country feel, whether you're enjoying morning coffee outdoors, hosting family gatherings, or relaxing after a day on the water 5) Just minutes to Orillia and Casino Rama, and only a 7-minute drive to Star Point Marina and Bayshore Village, where you can enjoy a vibrant community with social events, dining, boating, and recreational amenities, making this location as practical as it is desirable. 1,117 above grade sq.ft. plus an unfinished crawl space. *Please note some images have been virtually staged to show the potential of the home.
Property Details
Interior
Features
Main Floor
Br
3.93 x 3.44Laminate / Closet / Window
Kitchen
5.02 x 3.02Combined W/Dining / Laminate / W/O To Yard
Family
5.75 x 4.06Laminate / Large Window / Recessed Lights
Br
3.05 x 2.91Laminate / Closet / Window
Exterior
Features
Parking
Garage spaces -
Garage type -
Total parking spaces 6
Property History
