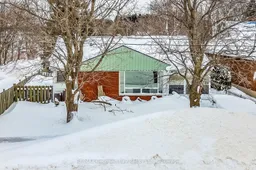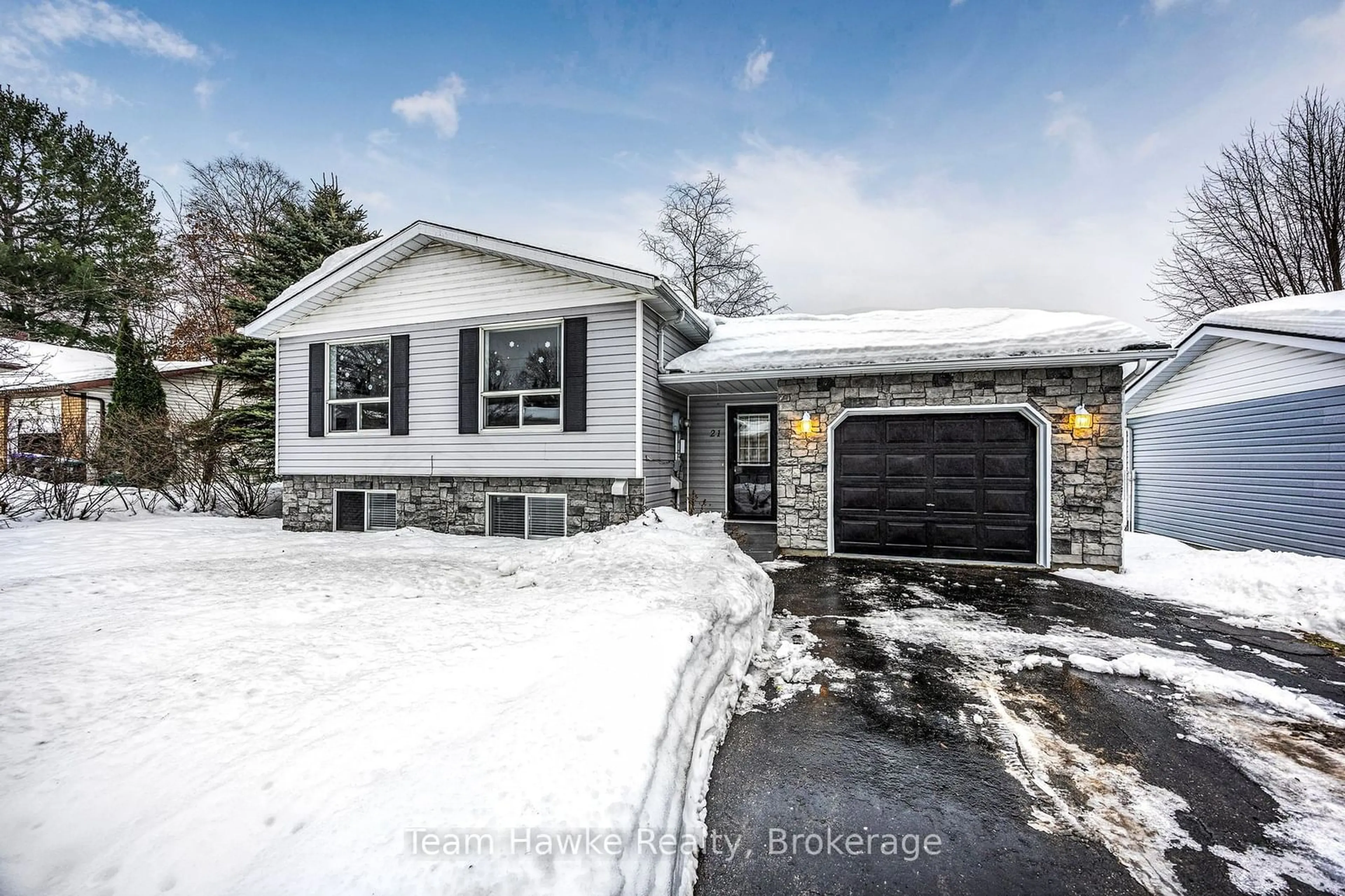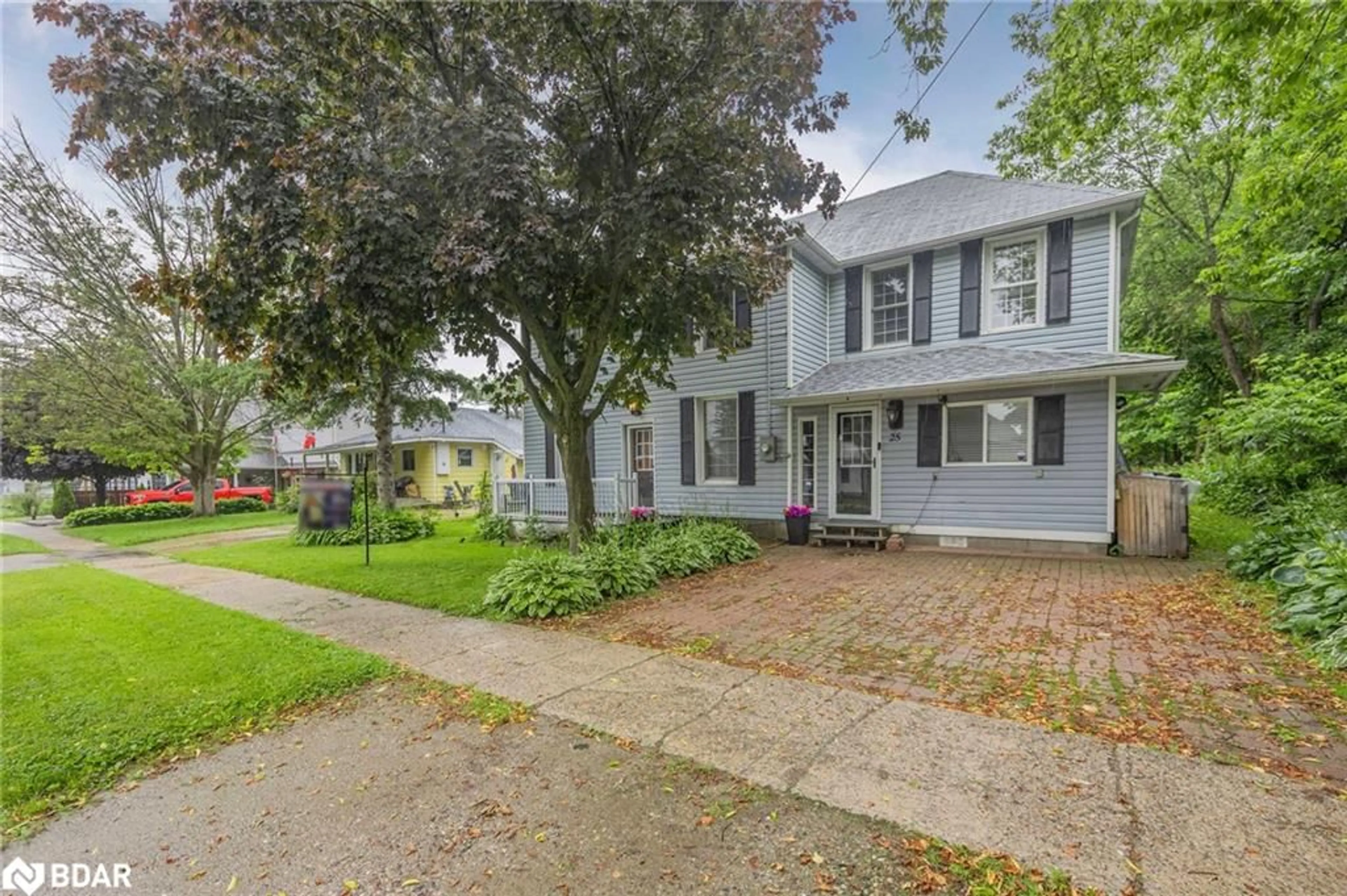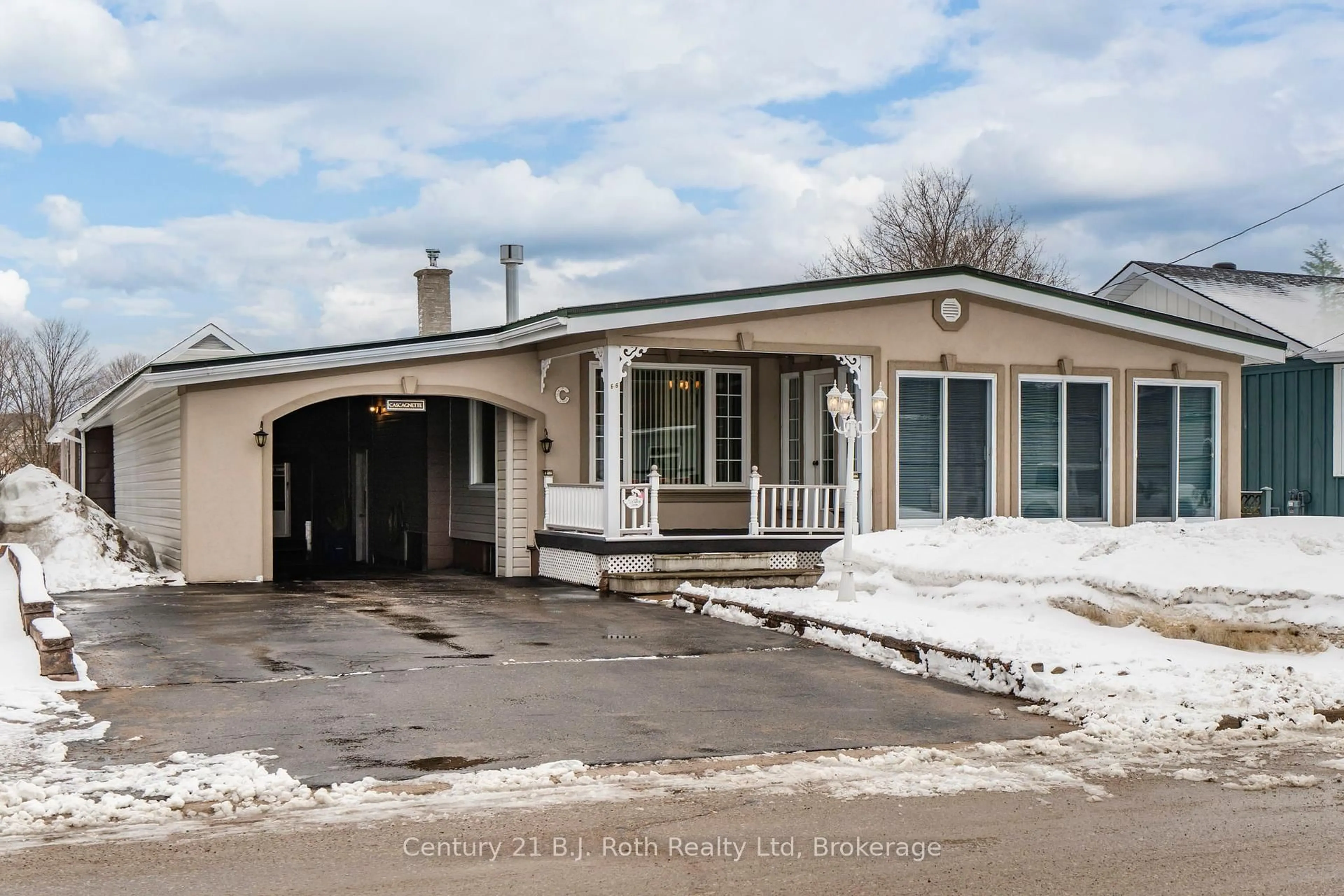On the market for the first time, this tidy, older bungalow is just the right amount of space for a down-size or for first-time buyers to call home! And if you are a hobbyist and have lots of toys, you will be happy to hear there is a double driveway and the detached shop is insulated, heated, and has electricity. Ideally situated at the end of the street, affording privacy in a desirable residential neighbourhood, this property is conveniently located in the south end of Penetanguishene close to the waterfront of Georgian Bay, marinas, trails, golf courses, the curling club, rec centre, the hospital, our lovely little downtown shops & restaurants, and all the other amenities our local shoreline communities have to offer you. Commuting distance to Barrie, Wasaga Beach, Orillia, and 90 minutes to the Toronto area. This home has a separate entrance to the basement for easy access to develop as you wish: more bedrooms, office, play area, secondary living space - you choose. It also has an enclosed front porch, a large rear deck, and a dog-friendly fenced yard that is gravelled for low-maintenance. Updates include roofing, some windows, and electrical panel. There is nice, warm radiant heat and the main floor is freshly painted in neutral tones to use as a backdrop for your personal decor. Just buy it and move in! **EXTRAS** Refrigerator, Stove, Washer, Dryer, Water Heater Owned
Inclusions: Refrigerator, Stove, Washer, Dryer, Water Heater Owned
 33
33




