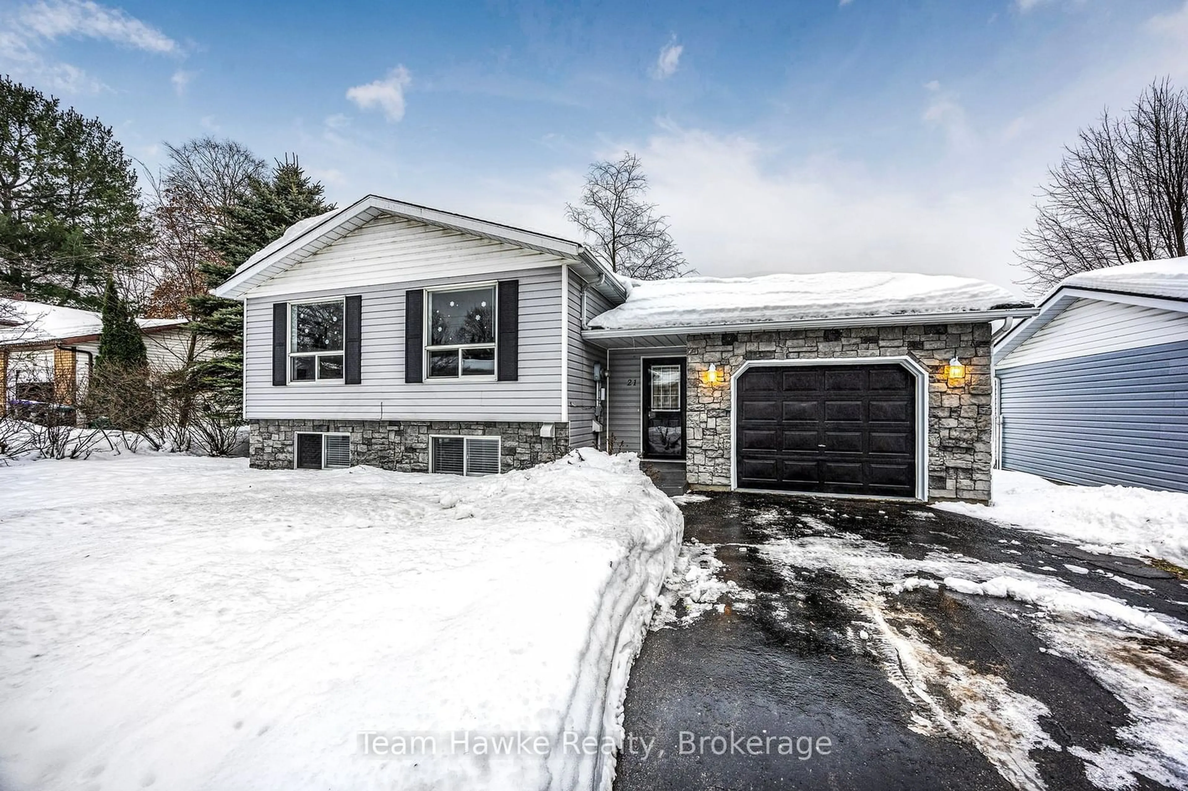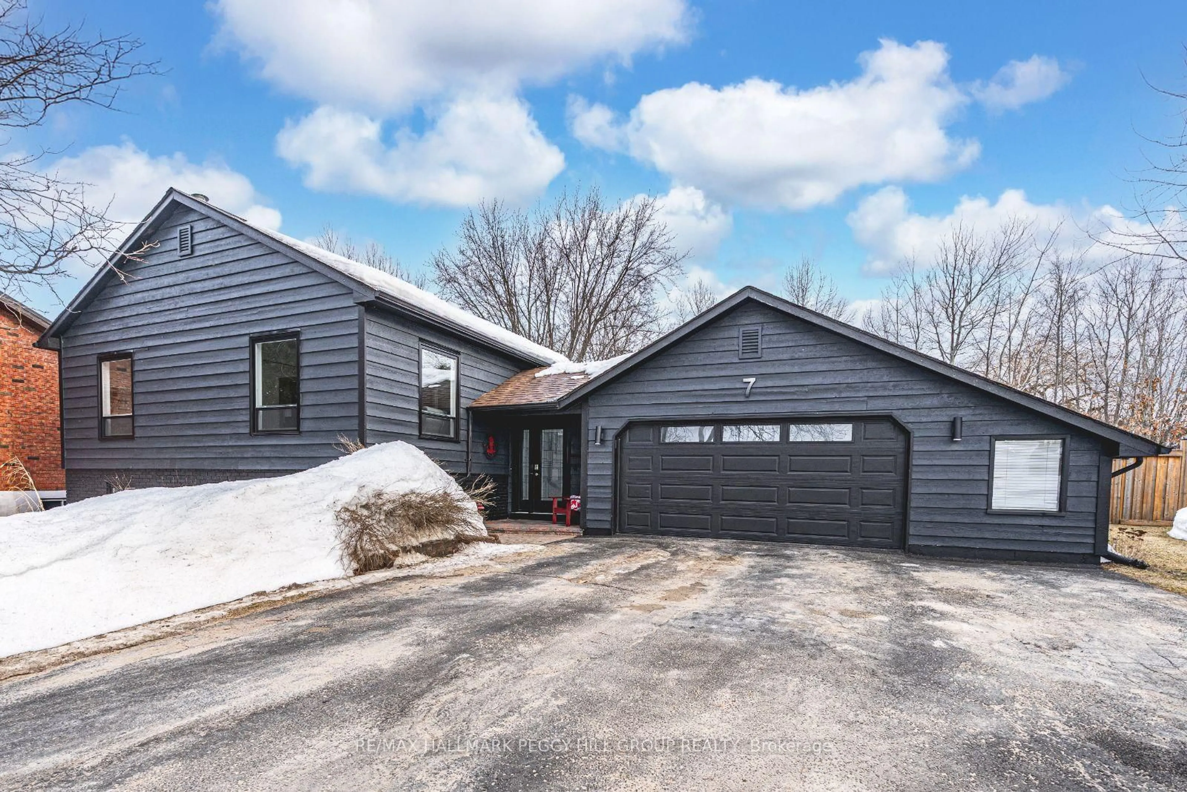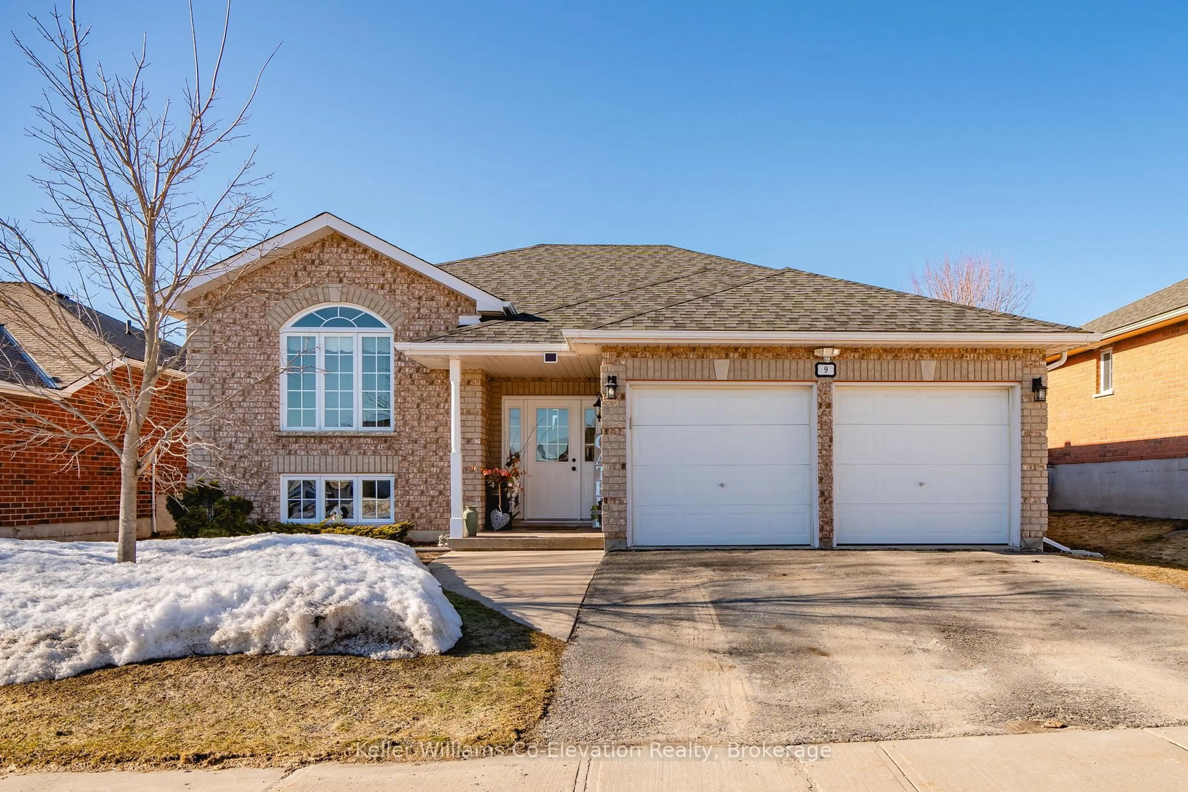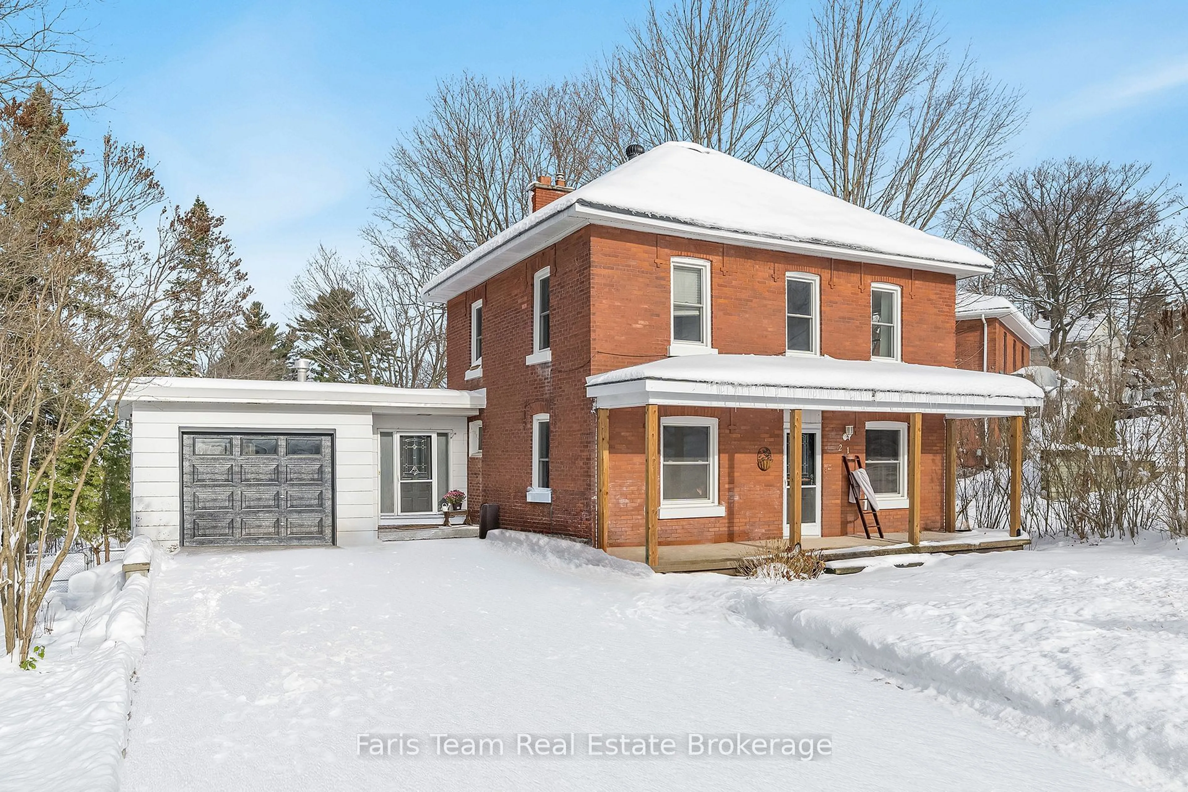Situated in a highly sought-after, family-friendly neighbourhood, 21 Bridle Road offers comfort, convenience, and income potential! Centrally located, this home is just minutes from schools, downtown, and amenities. You'll enjoy its easy access to walking trails, parks, and the waterfront, making it an ideal location for those who love the outdoors. This charming raised bungalow has been very well-maintained and features a bright, open-concept main floor. The focal point of this level is the stunning kitchen (2022), featuring striking two-toned cabinetry, gold plated hardware, and sleek countertops. The bamboo flooring, s/s appliances, beautifully laid scalloped backsplash, and pendant lighting over the island add a modern flair, while the spacious living and dining areas provide an ideal setting for gatherings. The primary bedroom is connected to a generous semi-ensuite bathroom, and there's two additional bedrooms that finish off this level. The basement is an exceptional feature, offering a legal accessory apartment, which opens to the door to supplementing your mortgage, or creating a private living space for extended family. Whoever occupies the lower level will appreciate its functional kitchen (2013), stone-surround gas f/p, two spacious bedrooms, and plenty of storage. The laundry area is conveniently separated from the apartment, with a second washer hookup available if needed. Outside, the large, fully fenced backyard offers privacy and fantastic outdoor living. Whether you're hosting friends, or simply taking advantage of this spacious area to relax, garden, or enjoy the sunshine, its a great spot for creating lasting memories. With its spacious layout, attached garage, and versatile living spaces, this is THE home for families, investors, or those seeking a multi-functional property. Priced to sell and situated in a highly desirable neighbourhood, this is an opportunity you won't want to miss.
Inclusions: 4 Windows Replaced 2024 - Transferable Warranty w/ Templeton, Roof 2006, Furnace & HWT 2017 - Enercare $139/month, A/C 2021, 100 Amp BP, 2nd Washer Hookup in LR, Central Vac Rough-In, New Composite Porch Backyard Deck Refinished Summer 2024
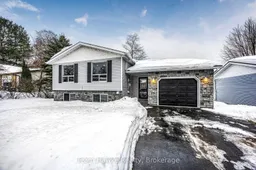 39Listing by trreb®
39Listing by trreb® 39
39

