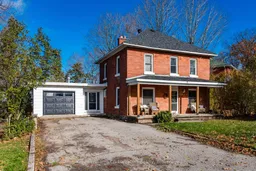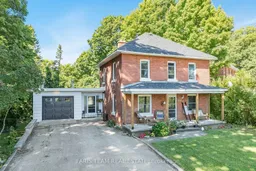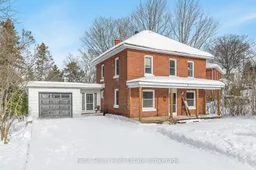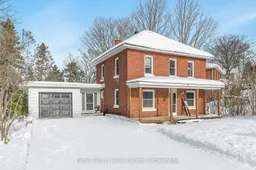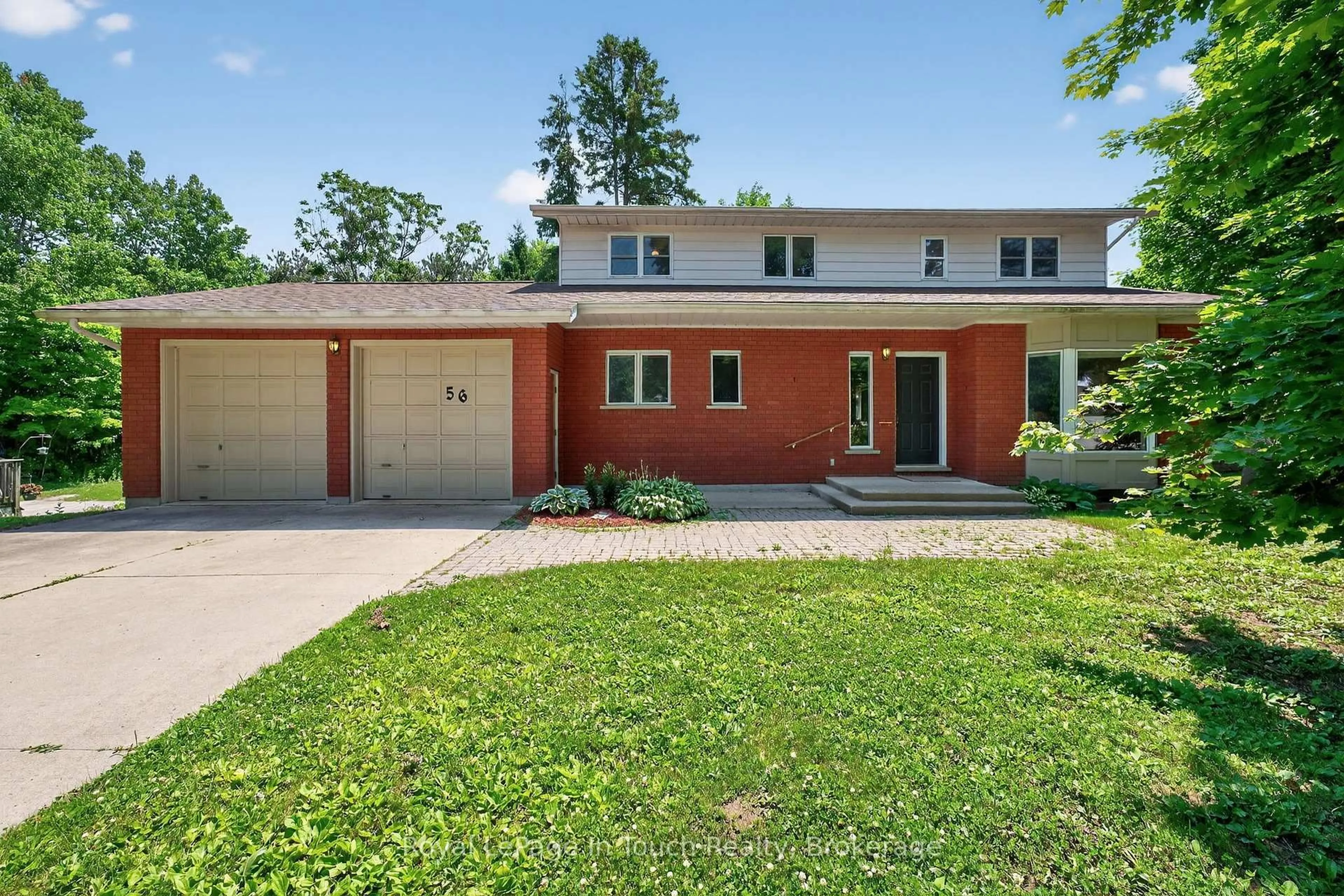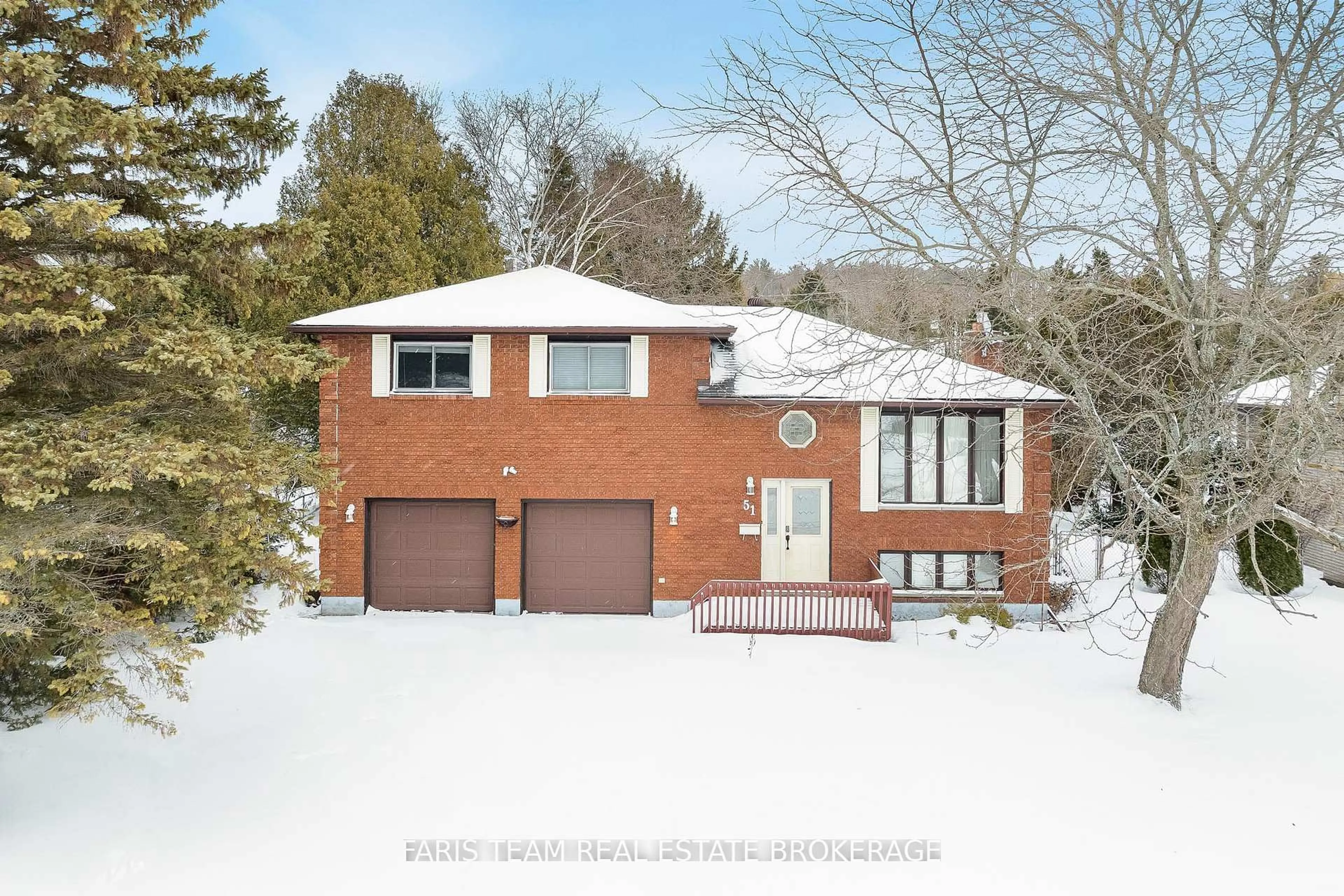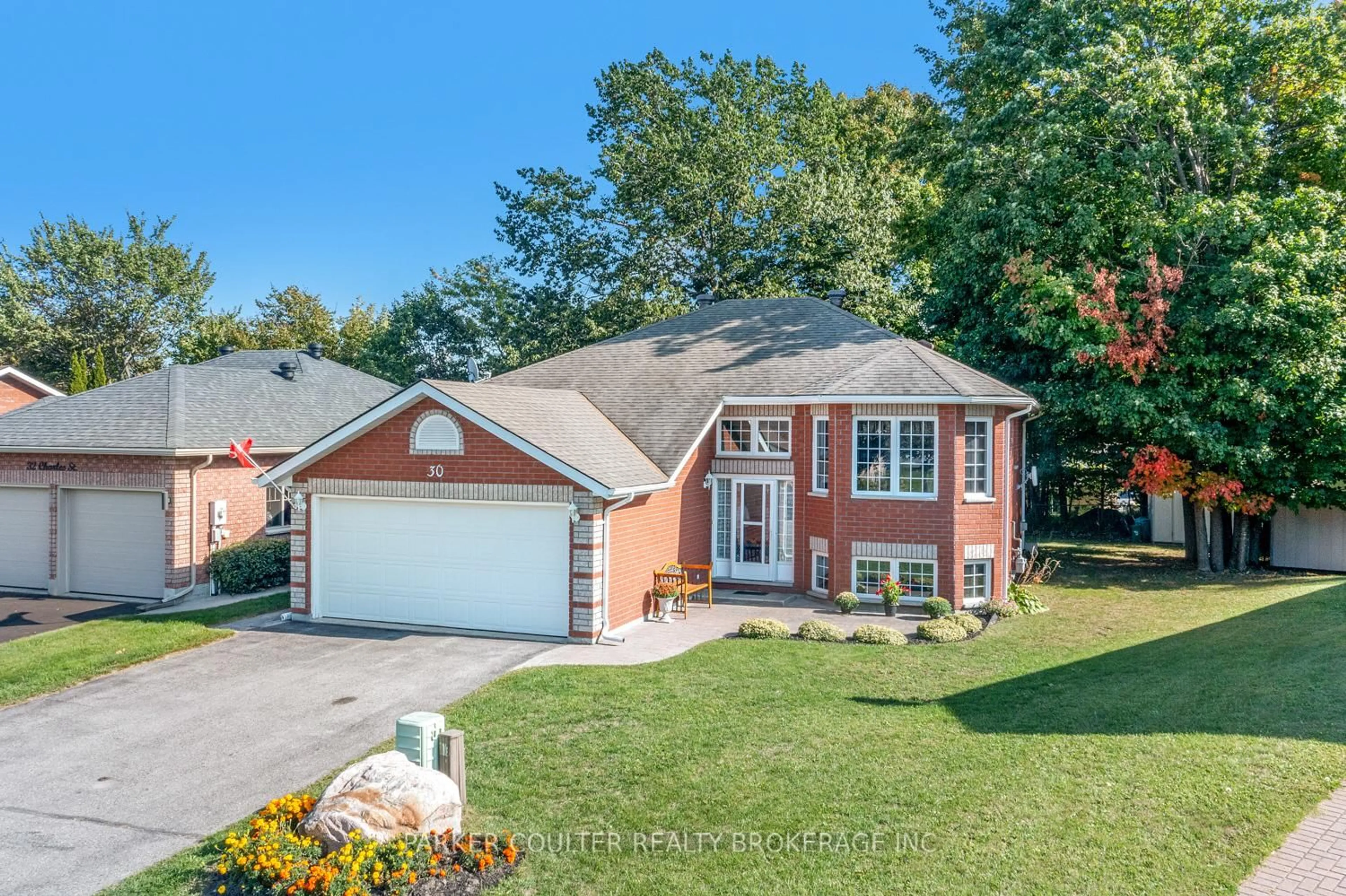This lovely home boasts great curb appeal, parking for 5 vehicles, and a charming front covered verandah. The large, fully fenced backyard is an entertainer's dream, featuring a 40 x 20 heated pool with a unique stone diving board. There's ample room for additional play, and you'll enjoy gorgeous views of the trees & landscaping, plus three-season views of Penetang Harbour. The tiered deck offers multiple seating areas, for relaxation and lounging in the sun. A unique second garage is located in the backyard, beneath the upper street-level garage providing ample outdoor storage. Inside, the home offers 5 bedrooms, including your choice of two massive primary bedrooms (one on the main floor and one on the second floor). The updated kitchen features quartz counters and a large island with breakfast bar. There are two renovated bathrooms, with the main floor bath also including laundry. Spacious living areas abound, and the main floor living and dining area features a cozy wood fireplace and a walkout to the back deck. The lower level includes a huge rec room with a walkout to the backyard and a man door to the lower garage for additional storage. Enjoy the amenities of Historic Penetanguishene, with a short walk to shopping and restaurants including the World Famous Dock Lunch or enjoy a stroll along the beautiful waterfront trail and take advantage of all of the activities it has to offer. If you are looking for a large family home in a great location and with a fantastic back yard, don't miss out - at this price this wonderful home will not be available long!
Inclusions: Refrigerator, Stove, Dishwasher, Washer, Dryer, Window Coverings, Hot Tub, Pool Cover/Accessories
