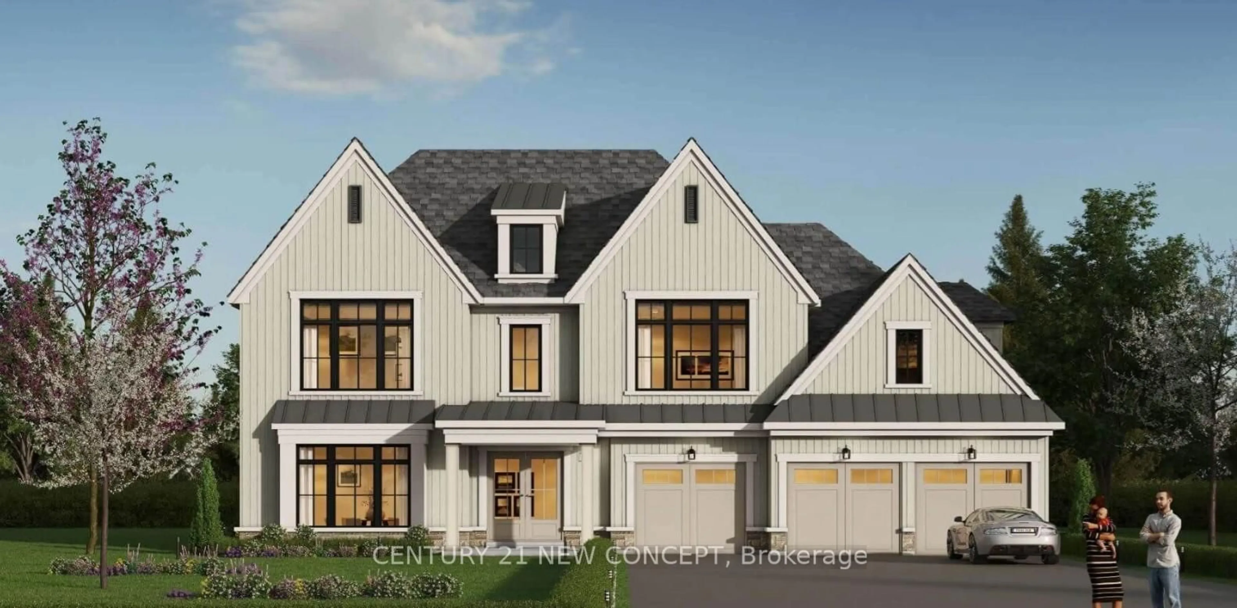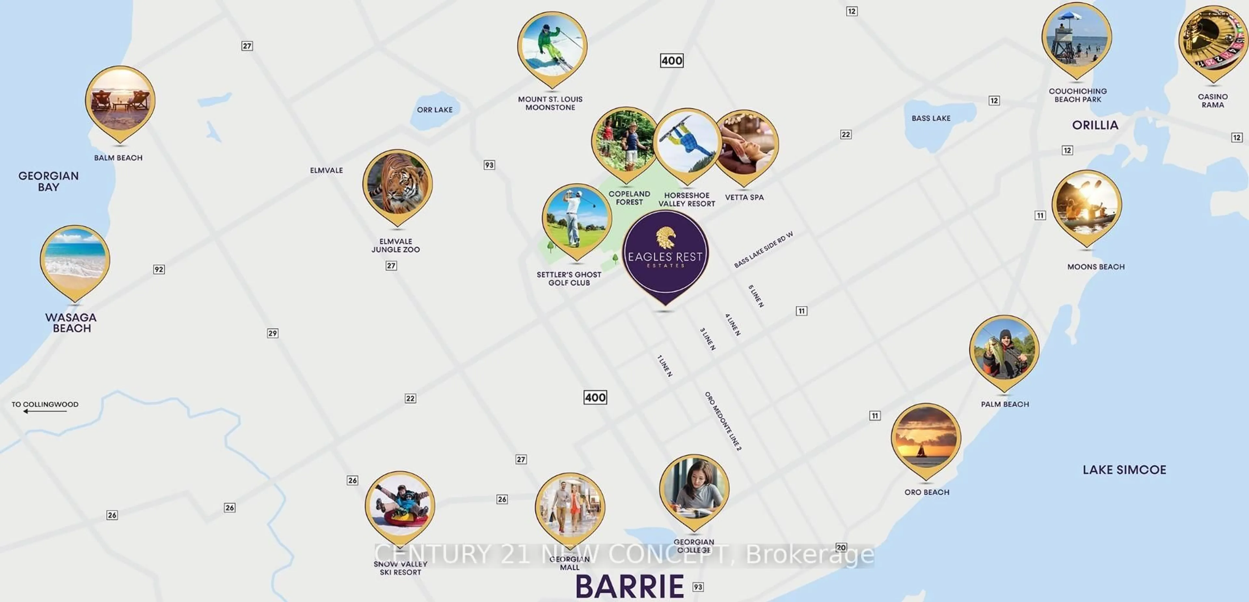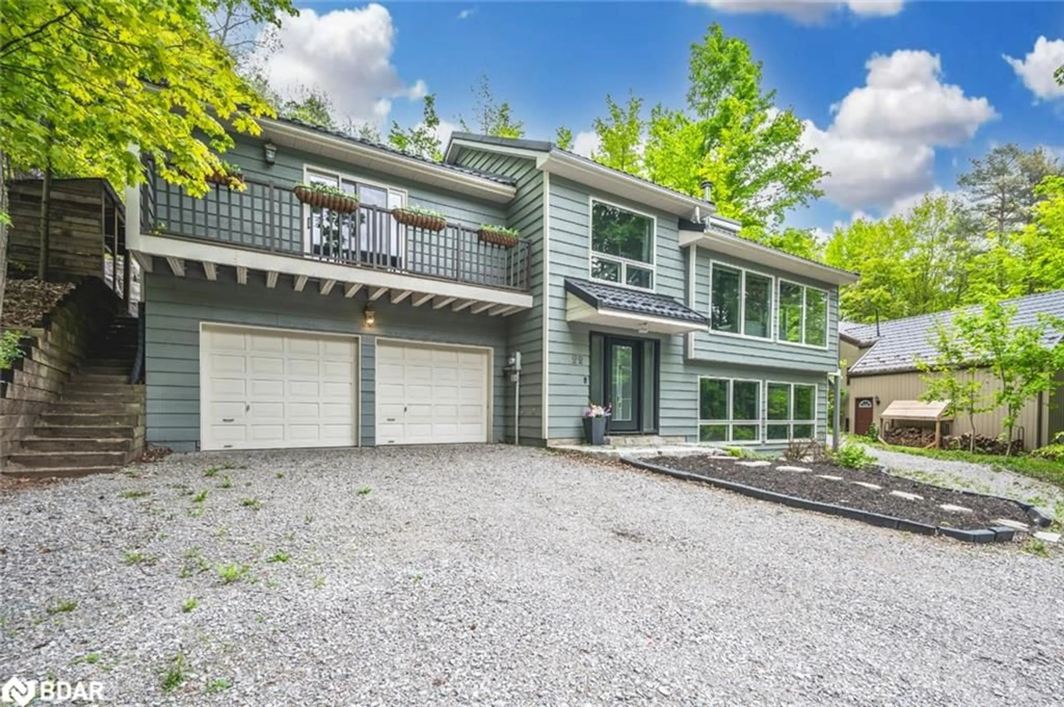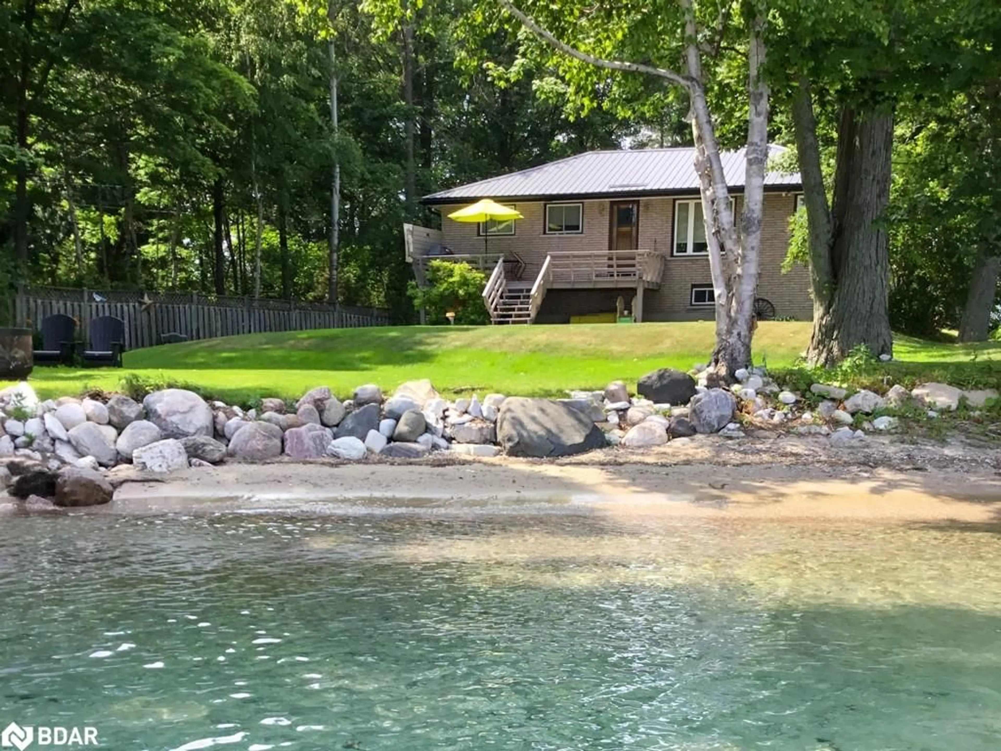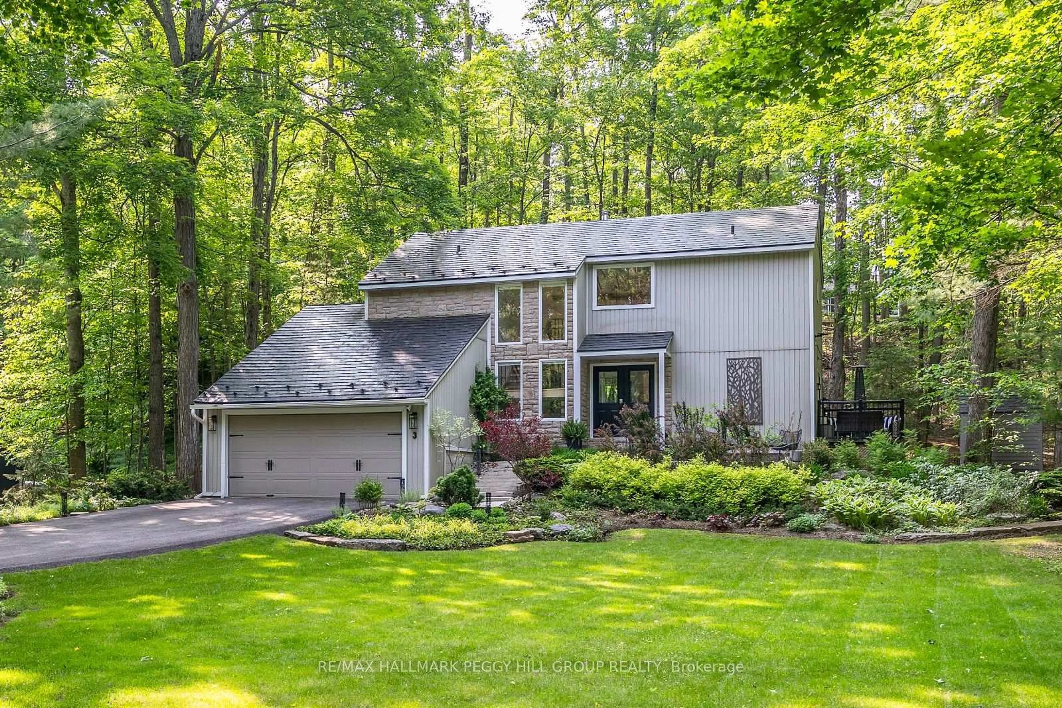Lot 89 Unamed St, Oro-Medonte, Ontario L0L 2L0
Contact us about this property
Highlights
Estimated valueThis is the price Wahi expects this property to sell for.
The calculation is powered by our Instant Home Value Estimate, which uses current market and property price trends to estimate your home’s value with a 90% accuracy rate.Not available
Price/Sqft$485/sqft
Monthly cost
Open Calculator

Curious about what homes are selling for in this area?
Get a report on comparable homes with helpful insights and trends.
+37
Properties sold*
$870K
Median sold price*
*Based on last 30 days
Description
Assignment Sale Luxury Estate in Eagles Rest | 4,006 Sq. Ft. | 85 x 192 Premium Lot | Step into unmatched elegance with this newly built 4,006 sq. ft. estate home by Fernbrook Homes, offered through assignment sale and situated on a rare 85 x 192 lot in the prestigious Eagles Rest Estates in Upper Barrie. This residence combines thoughtful architecture, high-end finishes, and modern design for a truly elevated living experience. Inside, soaring ceilings and refined details define the space: 11 ft ceilings on the main floor with 9 ft interior doors, 9 ft ceilings on the second floor, and approximately 9 ft in the basement. A dramatic 21 ft open-to-above great room with waffled ceiling and pot lights offers a showstopping central living area. A open staircase with open risers adds striking modern flair and uninterrupted sightlines. Upgrades abound: 534" wide plank hardwood, 9" baseboards, 4" casing, and a custom kitchen with full-length cabinetry to the ceiling. The main floor is pre-wired with four hardwired security camera points and CAT6 cabling for integrated sound control in the kitchen and dining room. Upstairs, you'll find a thoughtfully located laundry room and four spacious bedroom-each with its own private ensuite. The home is fully serviced with municipal water and sewer (no septic) and high-speed internet for todays connected lifestyles. A spacious 3-car garage adds practicality, while the expansive backyard is ready for your dream design-whether its a pool, sport court, hot tub, or outdoor retreat. Surrounded by protected greenbelt and natural woodlands, and just 40 minutes from the GTA, Eagles Rest Estates offers premium four-season living. You're minutes from Horseshoe Resort, The Heights Ski & Country Club, and the world-class Vetta Nordic Spa. Built by Fernbrook one of Ontario's most respected builder-this is a rare opportunity to own a showpiece home in one of Barrie's most exclusive new communities. Live Where You're Inspired
Property Details
Interior
Features
Main Floor
Great Rm
5.44 x 3.91hardwood floor / Gas Fireplace / Coffered Ceiling
Dining
5.48 x 3.96Hardwood Floor
Library
4.57 x 4.3hardwood floor / Sunken Room
Kitchen
4.57 x 8.08hardwood floor / Centre Island / Pantry
Exterior
Features
Parking
Garage spaces 3
Garage type Attached
Other parking spaces 6
Total parking spaces 9
Property History
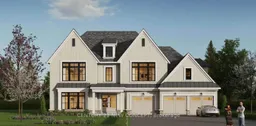 3
3