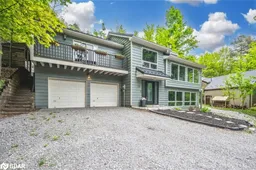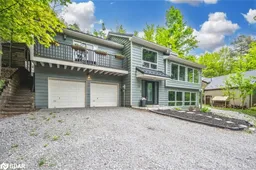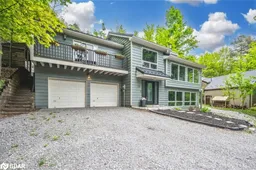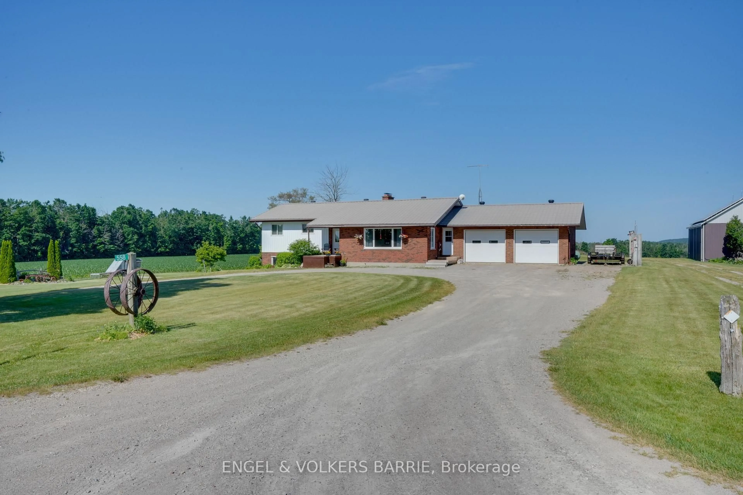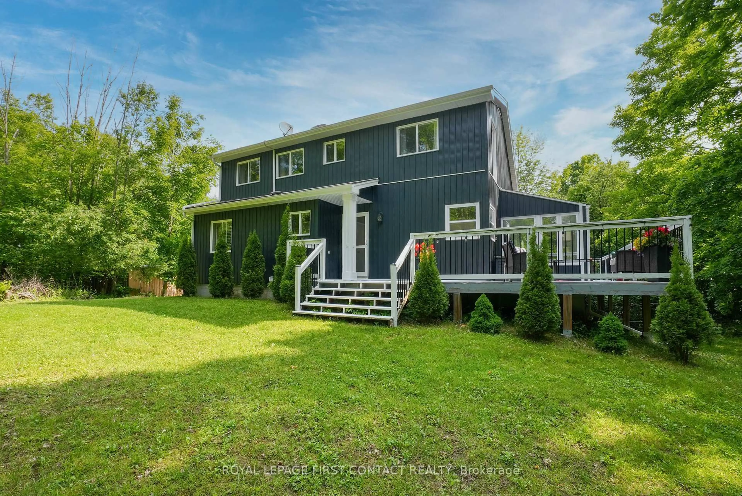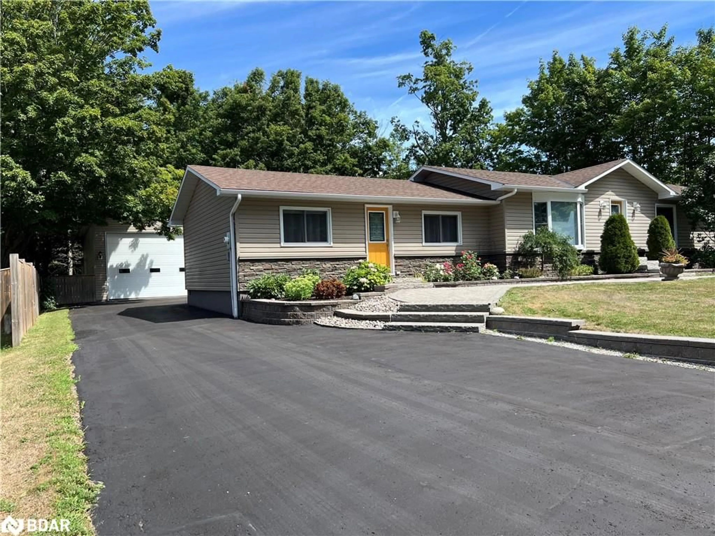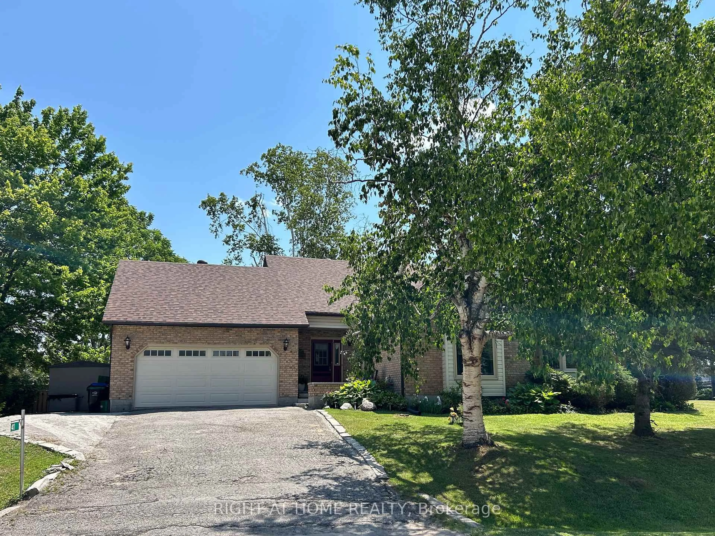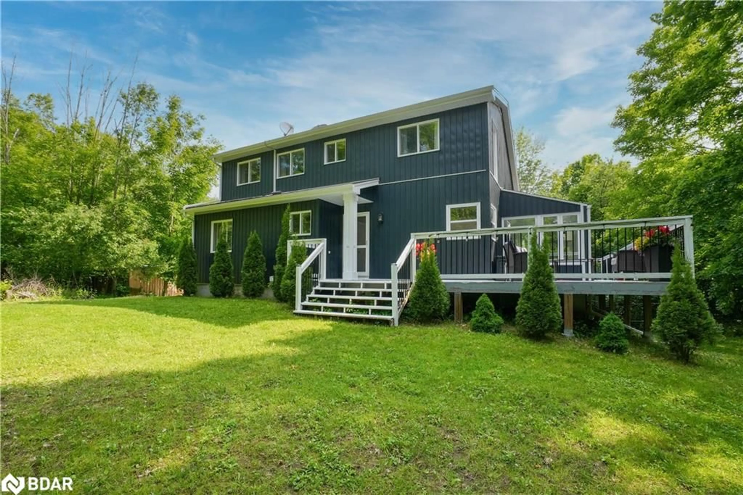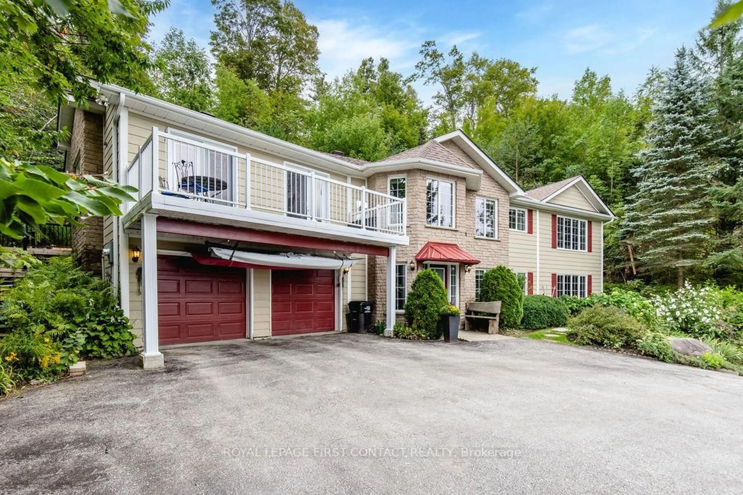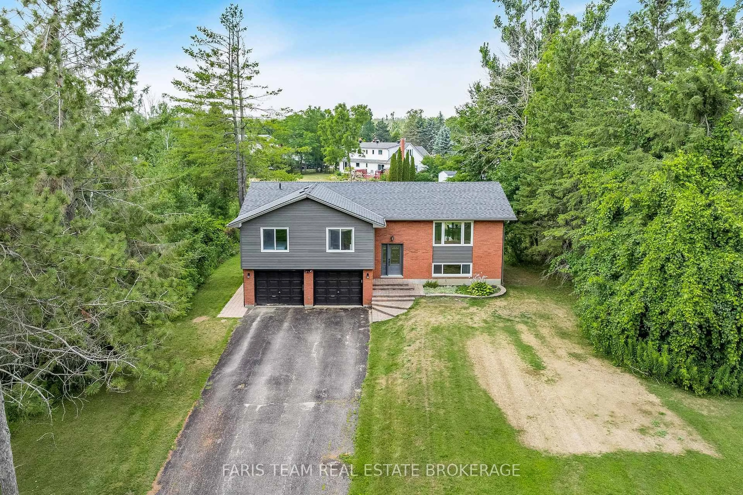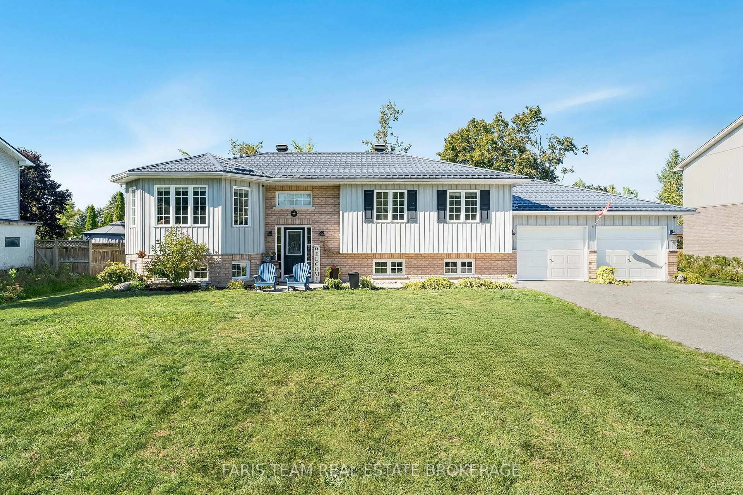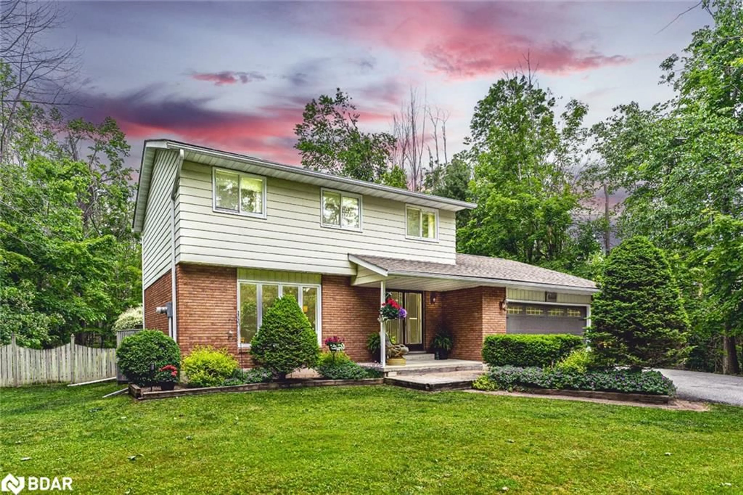EXPERIENCE LUXURY LIVING AMIDST NATURE'S SPLENDOR: SPECTACULAR HOME WITH RESORT-LIKE AMENITIES AND STUNNING VIEWS! Nestled on a 77 x 267 ft private lot surrounded by towering trees, this impressive 2-storey home boasts proximity to Vettä Nordic Spa, Horseshoe Valley Ski Resort, various trails, and a 5-minute drive to three golf courses. Remarkable curb appeal welcomes you with a distinctive exterior, wood siding, recently upgraded expansive triple-pane windows (2023), and beautifully manicured gardens. Step inside to discover a spacious, well-maintained interior showcasing 2,646 finished sq ft of opulent living space. The main floor features hardwood floors, vaulted shiplap ceilings with wood beams, and a cozy sunken living room highlighted by a fireplace. The well-equipped kitchen offers gorgeous backyard views, a subway tile backsplash, and a large island with quartz and stainless steel appliances. Retreat to the primary bedroom with a 4-piece ensuite featuring a soaker tub. The finished basement exudes brightness and provides a main floor feeling thanks to expansive above-grade windows. Enjoy breathtaking views of the Horseshoe Valley ski resort from the comfort of your backyard sanctuary, reminiscent of a luxurious resort with approximately $150,000 spent on improvements. The backyard oasis is perfect for outdoor enthusiasts and avid gardeners alike, featuring a hot tub, composite deck shaded by an awning, an enclosed gazebo, a substantial armour stone retaining wall, a Dundalk sauna (2021), a playground, a fire pit area, and elevated garden beds. Additional features include a metal roof for added durability and peace of mind, an attached double-car garage, and ample parking space to accommodate up to 12 vehicles. Don't miss the opportunity to make this serene retreat your #HomeToStay!
Inclusions: Built-in Microwave,Central Vac,Dishwasher,Dryer,Garage Door Opener,Hot Tub,Hot Water Tank Owned,Refrigerator,Smoke Detector,Stove,Washer,Window Coverings,Entryway Coat Rack, Playground In The Backyard
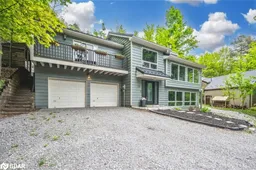 26
26