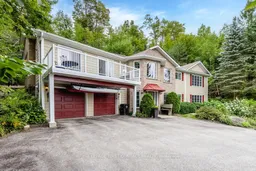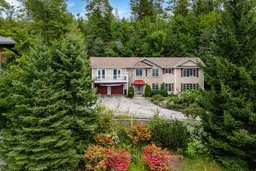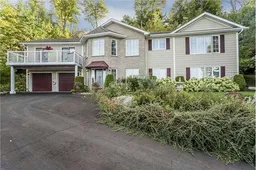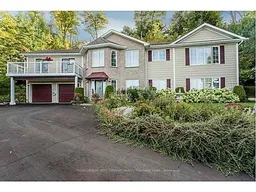Rare and priceless valley views on one of Horseshoe Valley's most prestigious streets, this radiant retreat offers over 3000 finished square feet overlooking the valley and providing daily sunsets that will take your breath away! Surrounded by premium homes and immersed in natural beauty, the property boasts an abundance of windows that flood the space with sunlight, creating a warm and inviting atmosphere throughout. The expansive open-concept main living area with vaulted ceilings flows seamlessly to multiple decks, perfect for entertaining or simply soaking in the panoramic scenery. The updated kitchen is a chef's dream, featuring stainless steel appliances, granite countertops, a pantry cupboard, and a peninsula with breakfast bar - all framed by stunning views from every angle. With 4 bedrooms, 2.5 bathrooms, and a spacious lower-level family room, there is space for everyone to relax and unwind. The primary suite is a true sanctuary, complete with a large window overlooking the valley, a walk-in closet, and a luxurious 5-piece ensuite with separate shower and jetted tub. Step outside into a super secluded backyard oasis, where a large deck, multi-tiered gardens, a private pond, and the soothing sounds of a gentle waterfall create a peaceful retreat. The two car attached garage features convenient inside access to the main house, storage space for all your toys, and includes an electric car charger! All this, set in one of Ontario's most vibrant communities - home to two ski resorts, championship golf, endless hiking and walking trails, some of the provinces finest mountain biking, and within walking distance to a brand new public school. This is more than a home - it's a lifestyle.
Inclusions: Electric Car Charger, Washer, Dryer, Fridge, Stove, Dishwasher, Fridge in Garage, Garden Shed







