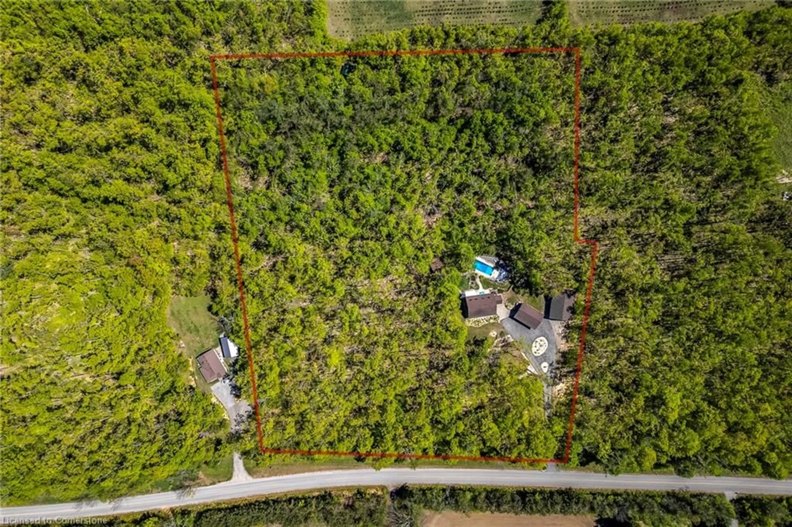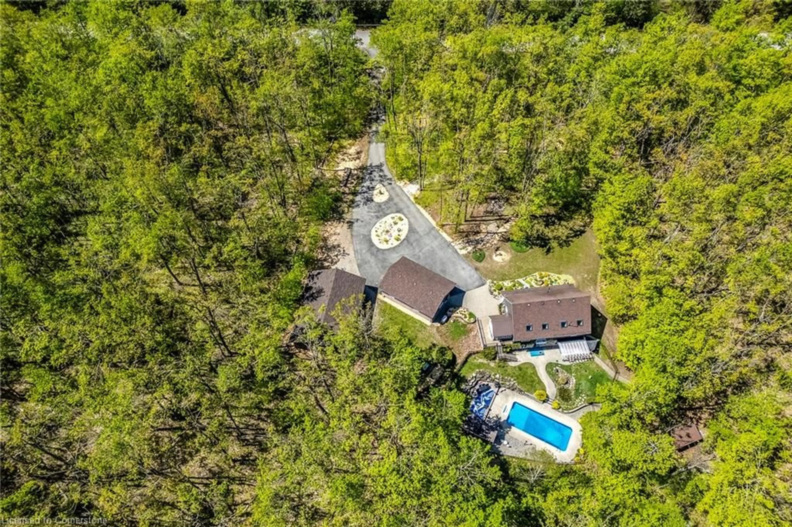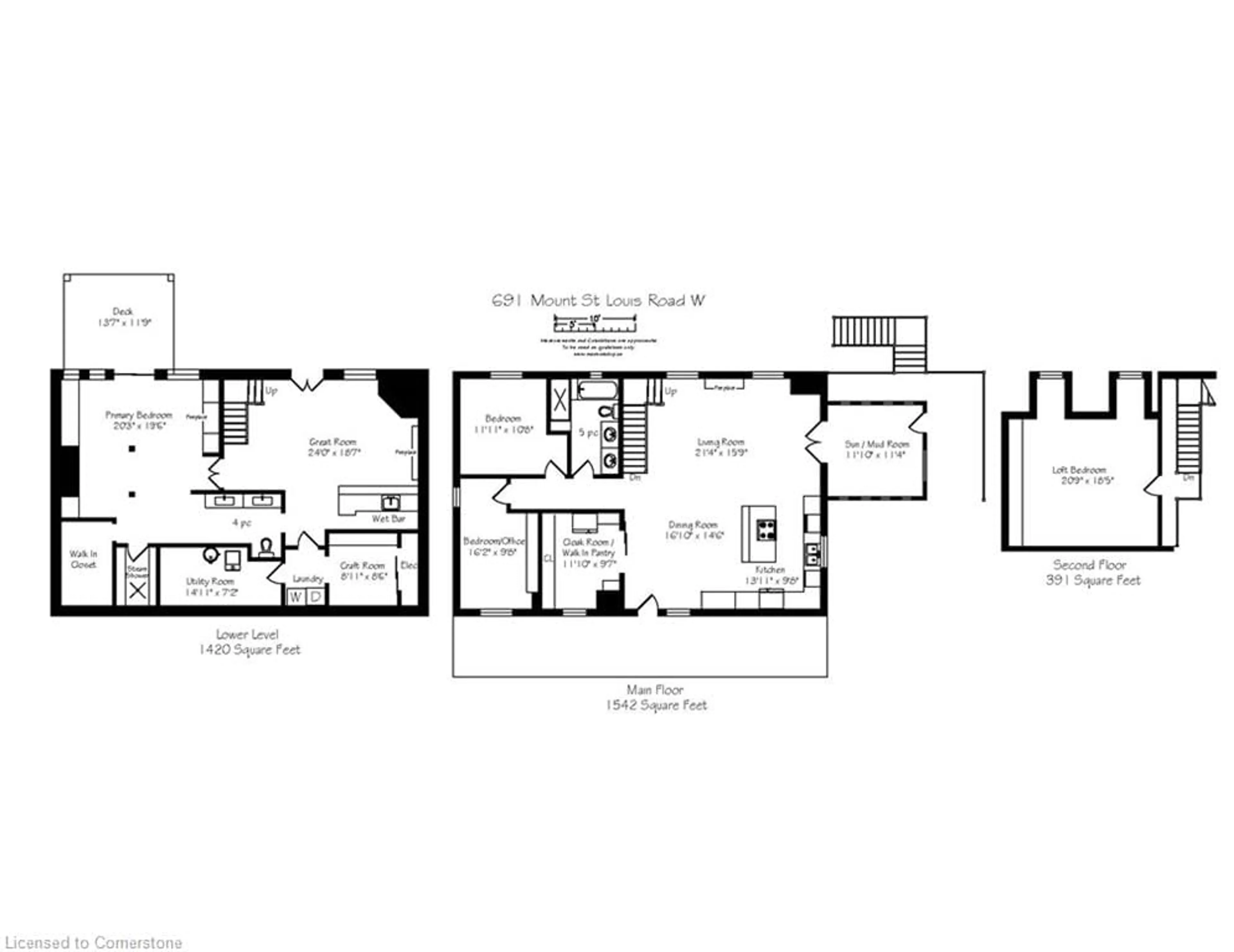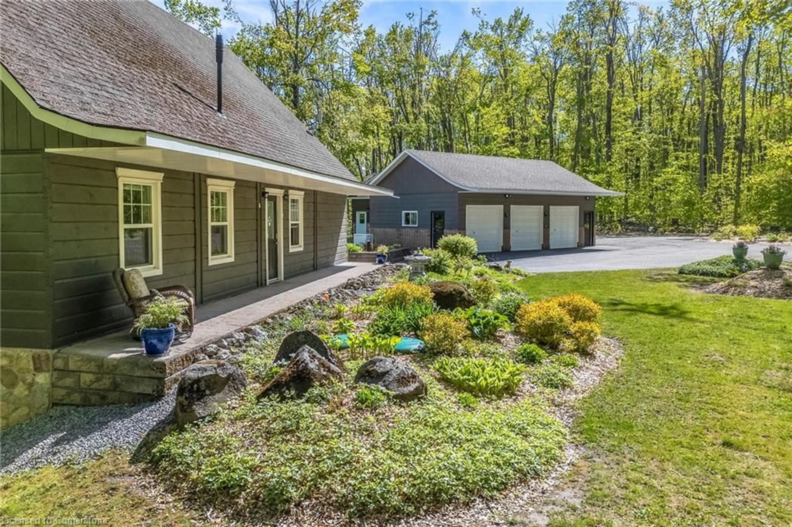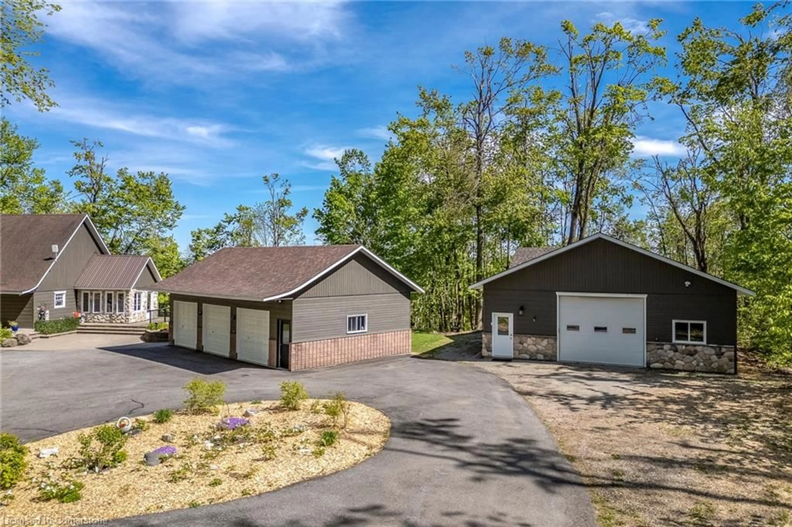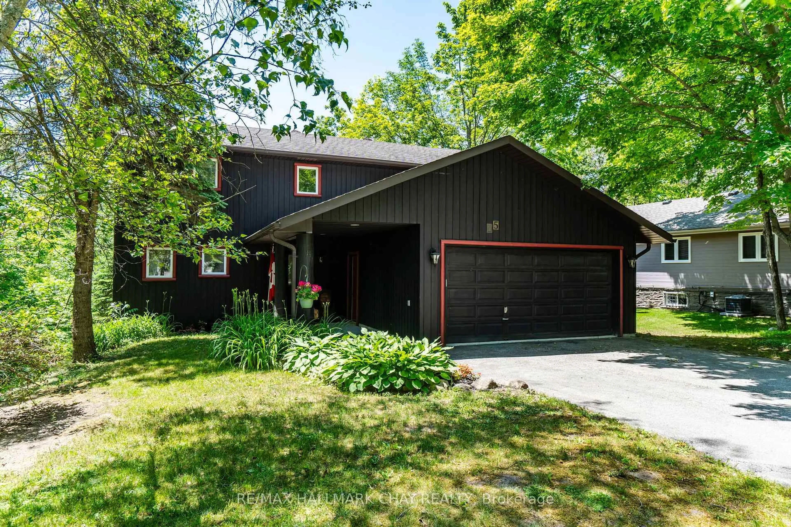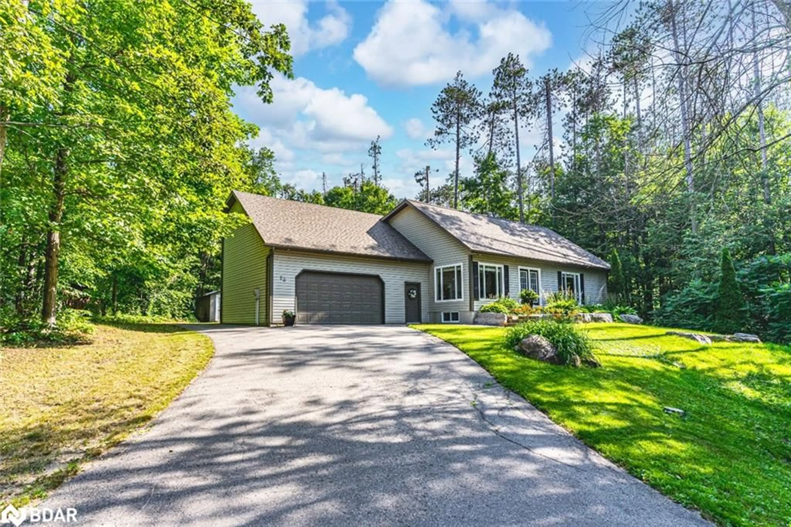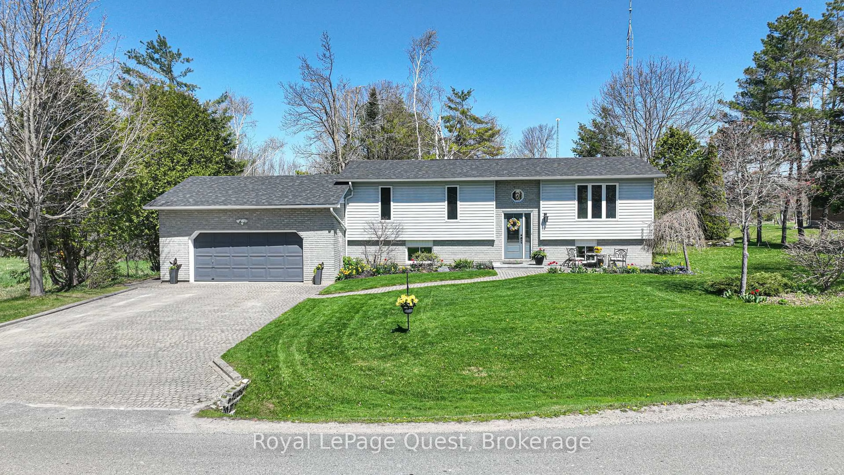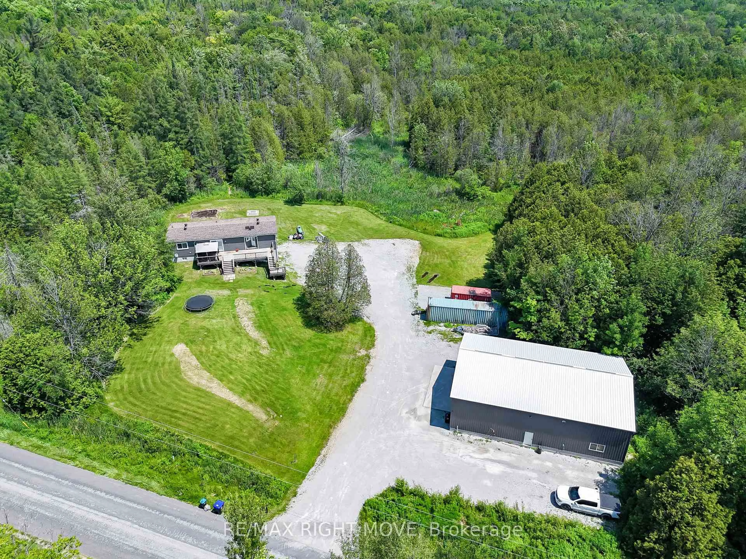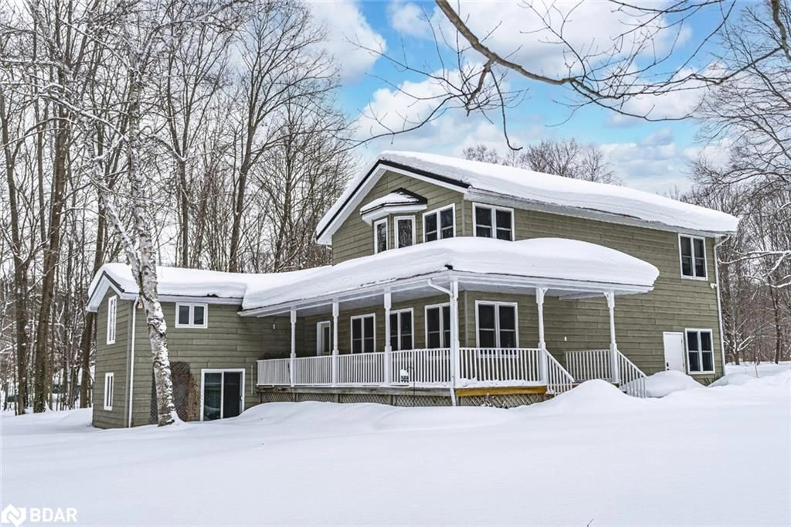691 Mt St Louis Road Rd, Hillsdale, Ontario L0L 1V0
Contact us about this property
Highlights
Estimated valueThis is the price Wahi expects this property to sell for.
The calculation is powered by our Instant Home Value Estimate, which uses current market and property price trends to estimate your home’s value with a 90% accuracy rate.Not available
Price/Sqft$644/sqft
Monthly cost
Open Calculator
Description
Calling all skiers, nature enthusiasts and privacy seekers! This is the property for you. With over 10 acres of privacy, trees and trails it you won’t find another property just like this again. A large, completely updated house with all the luxury features, completely updated kitchen and baths and featuring a dreamy primary suite with fireplace, steam shower and walk out to the inground 40’ x 16’ pool. The backyard is landscaped with entertaining area and a fenced yard. The 1750 square foot heated and insulated workshop/garage in addition to the three car garage provides tons of room for all your vehicles and off roading equipment and/or a place for your wood working or mechanical shop. The charming log can be enjoyed in any weather with the pellet stove to keep you toasty and the sauna just steps away. The beautiful wooden lot has established trails that provide variety and enjoyment, and Mount St. Louis Moonstone is, seriously, just 5 minutes away. This is a unique property – winter, spring, summer and fall. Easily accessible from the 400 Hwy, 25 minutes to Barrie, 1 ½ hours from Lester B. Pearson Airport, it’s a property that has all the hallmarks of being remote without being far away. Whole Home Generator (2023) 4.2 gallon well, new pool filter (2024) and more to make this a one of a kind experience.
Property Details
Interior
Features
Main Floor
Living Room
6.50 x 4.80fireplace / skylight
Pantry
3.61 x 2.92Kitchen
4.24 x 2.95Dining Room
5.13 x 4.42Exterior
Features
Parking
Garage spaces 3
Garage type -
Other parking spaces 7
Total parking spaces 10
Property History
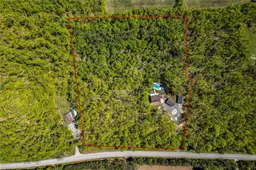 48
48
