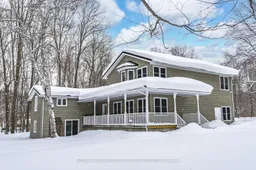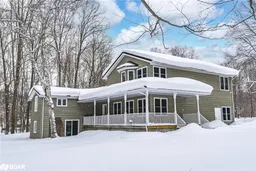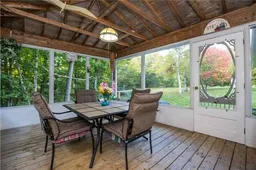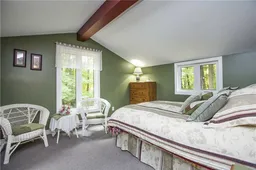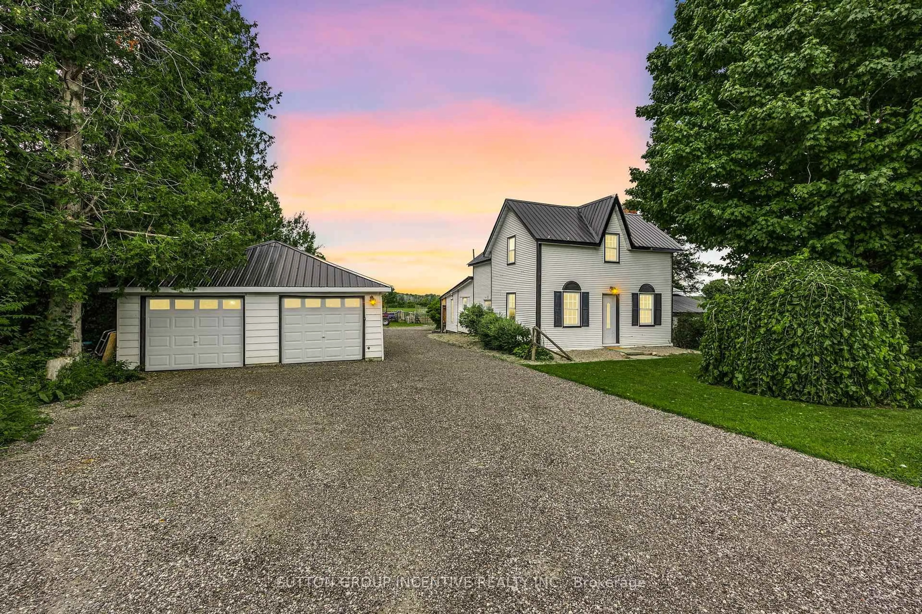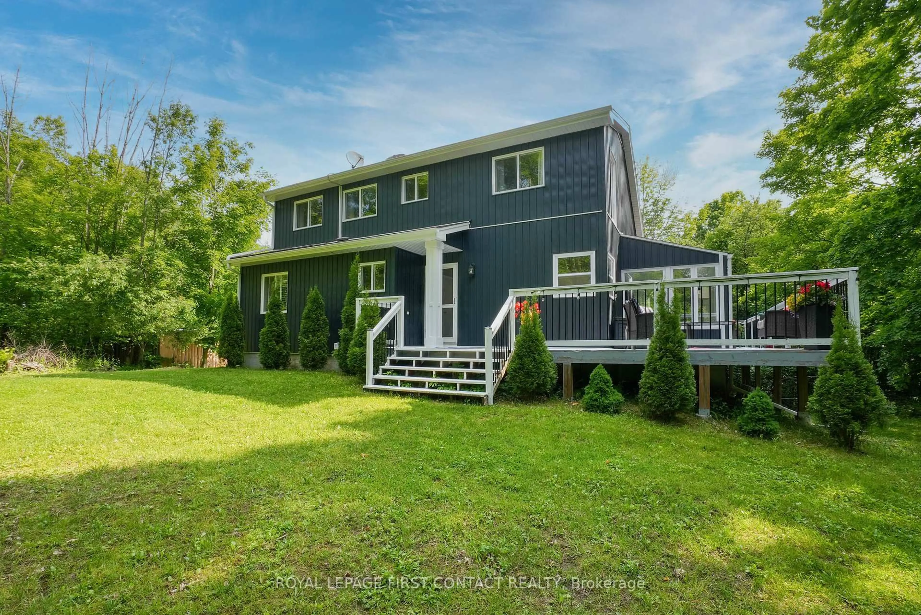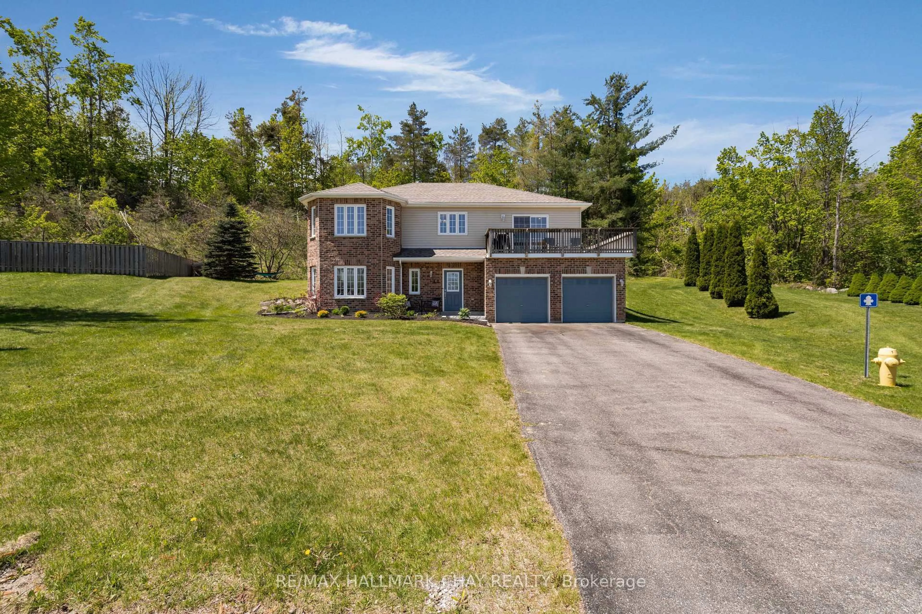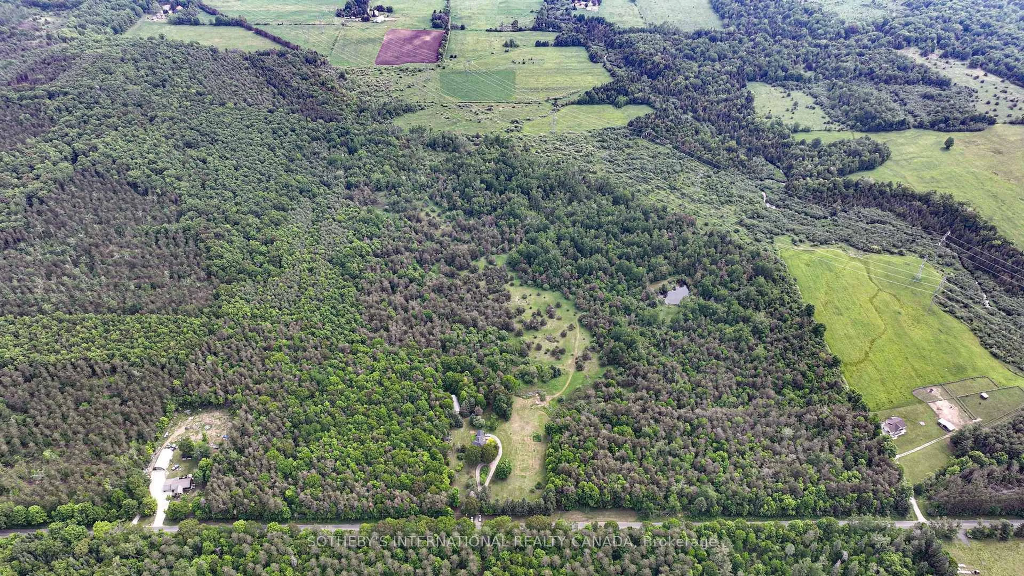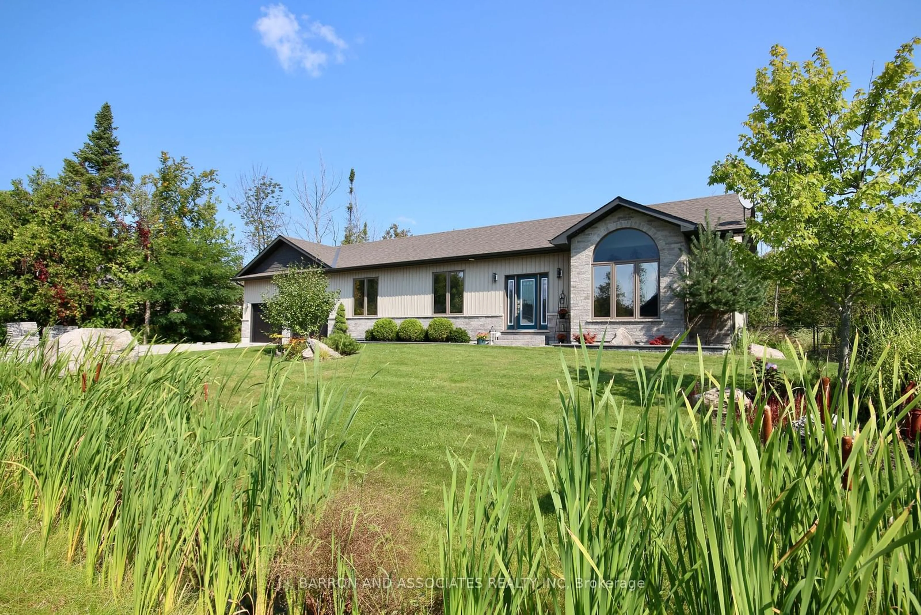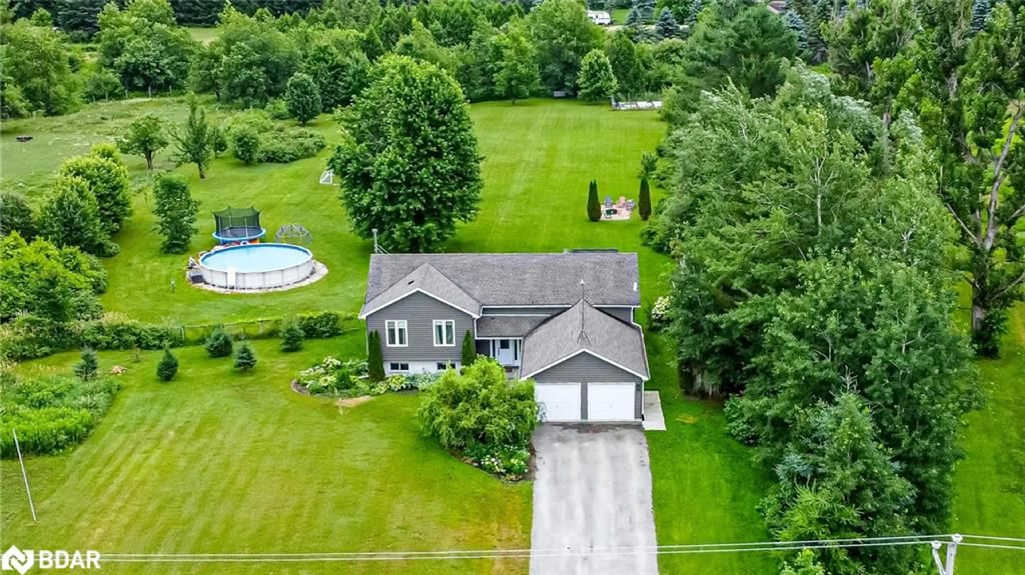SPACIOUS LIVING, IN-LAW POTENTIAL & 2 GARAGES ON A SPRAWLING 4.6-ACRE RETREAT! Tucked away on a serene and private 4.6-acre property surrounded by towering trees and scenic trails, this spacious 2-storey home offers an incredible opportunity to enjoy peace and privacy while staying conveniently close to Highway 400, parks, golf, and amenities. The landscaped grounds include a paved driveway, an attached double garage with heated floors, a detached single garage, an additional outbuilding, and two greenhouses, offering ample storage and versatility. A durable steel roof adds lasting value, while the bright, sun-filled interior boasts a unique layout and gleaming hardwood floors. The kitchen features ample cabinetry, built-in appliances, extended counter space, and large windows framing scenic views, flowing into an inviting living room with a wood-burning fireplace. A versatile upper loft offers a home office, lounge, or creative space flexibility. Upstairs, the primary suite features a 5-piece ensuite and walk-in closet, while two additional bedrooms include a private upper-level bedroom with its own ensuite. The finished basement offers a separate entrance, in-law suite potential, and a dedicated wood shop with workbenches, storage, and ample lighting for woodworking or DIY projects. A rare chance to own a private retreat with so much to offer, dont miss out!
Inclusions: Dishwasher, Dryer, Refrigerator, Stove, Washer, Window Coverings.
