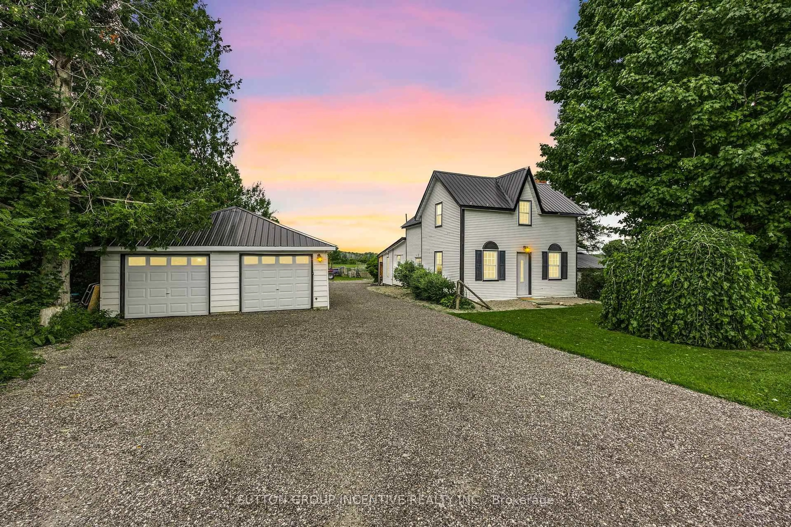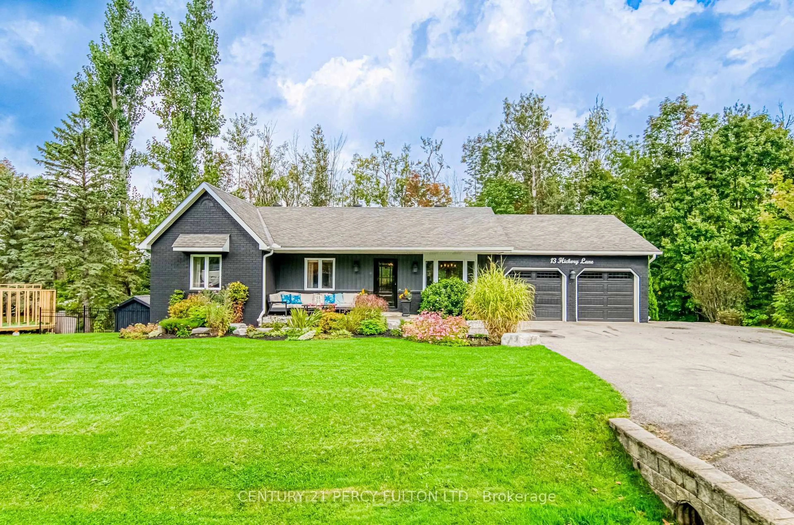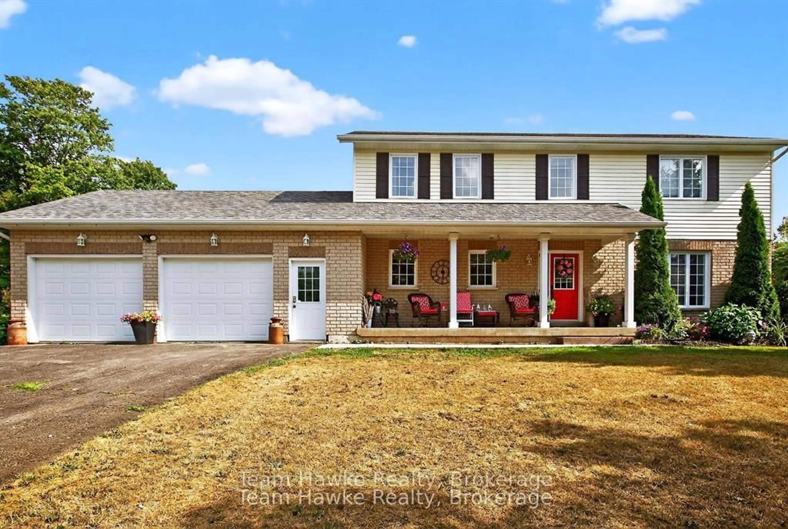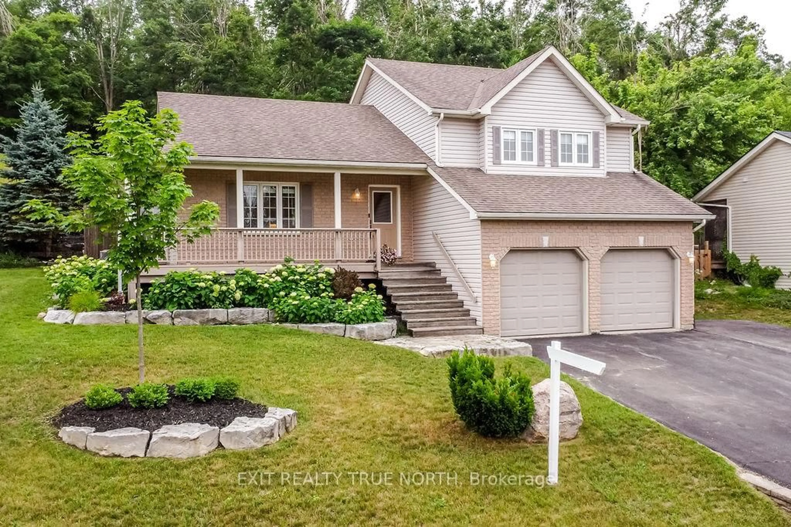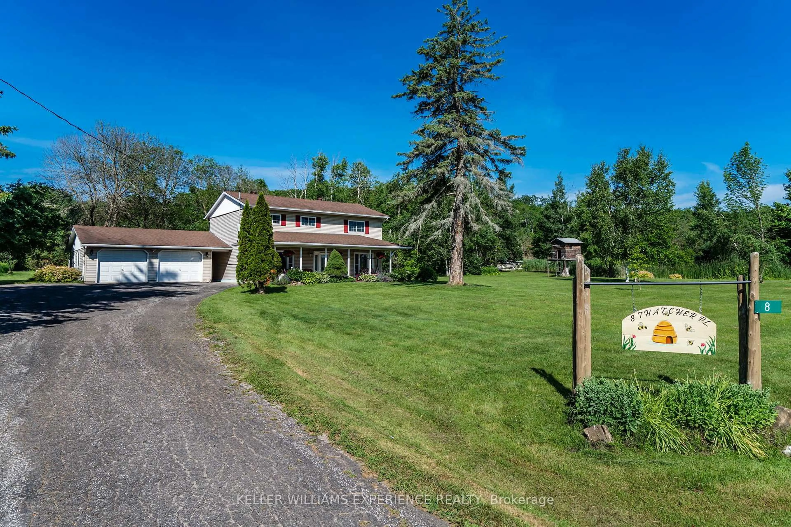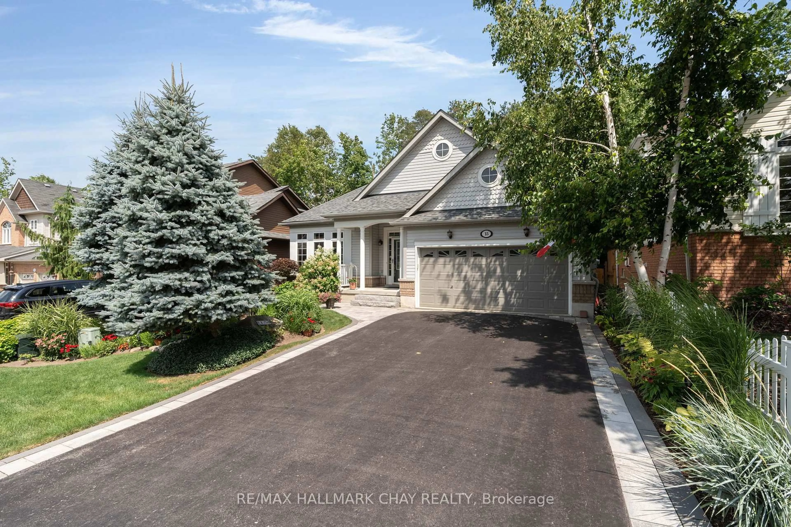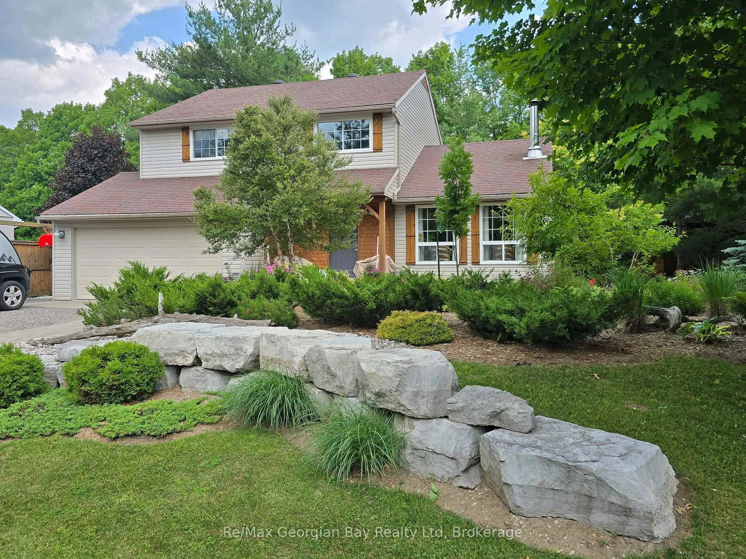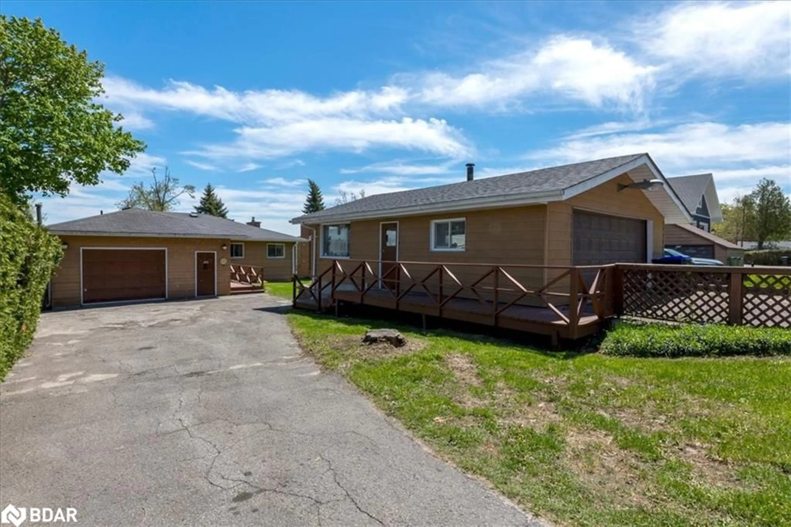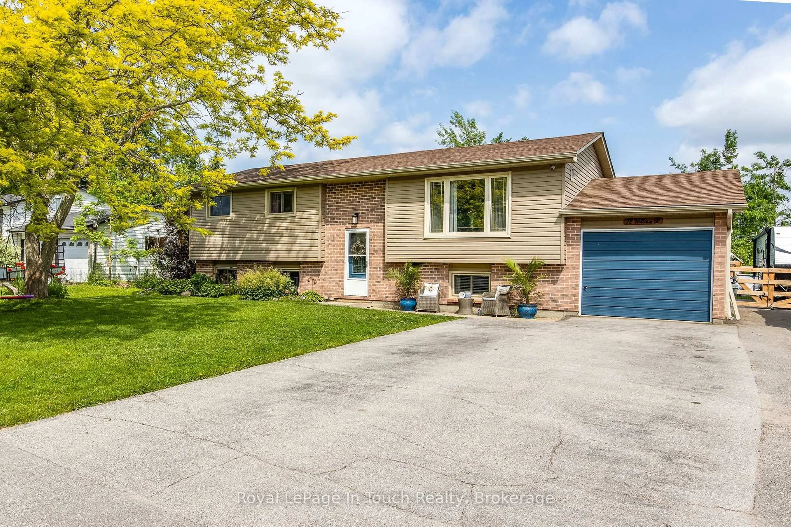Nature & Privacy surround this serene 1.68 acre property w/a charming, spacious 4 bedroom, 3 bath family home PLUS the added benefit of DEEDED WATERFRONT ACCESS to Lake Simcoe (2 min walk). Part of the desirable Shanty Bay community & only 10 minutes into Barrie & all the amenities you need, this unique property offers your family a Home to make unforgettable memories in. The outstanding Great Room w/lg windows & sliding doors to invite nature in, allows you access to the beautiful outdoor entertaining area w/composite decking, built in seating, & built in Outdoor Kitchen for many enjoyable summer dinners. Use your imagination with the Garden Shed (perhaps a She Shed?). The Kitchen shares the Great Room's views of nature & includes a heated Porcelain Tile Floor, a large Island w/Granite Counters & added barstool seating, plenty of cabinets for storage, & a coffee bar. The Dining room has, again, breathtaking views of nature that will have you lingering over your meal. Moving into the Living room you will find a stone fireplace w/Napoleon Gas Insert for cozying up on cold winter nights. The 3 season front Porch beckons one to enjoy hours of relaxation & enjoyment of nature. The Primary Bedroom is located on the main floor & has garden doors to the front deck as well as a 4 piece Ensuite Bathroom w/built in storage & an updated shower. The upper level contains 3 more Bedrooms + a 5 piece Renovated main bathroom. the Basement offers a large Rec room w/ built in shelving+ extra space for a work out area or office space + a 2 piece Bathroom. The large finished Laundry room also offers additional space for a craft area or workout space. A HUGE crawl space should accomodate all your storage needs as well as the added storage areas in the basement. A double garage + a large parking area will be a benefit for large gatherings. You must experience the tranquility & charm of this entire property in person. Please book your showing today & don't let this one get away.
Inclusions: Fridge/Stove; Washer/Dryer; Built-in Dishwasher; Microwave; Water Softener; Corner Custom Cabinet in Great Room; Extra Cabinets in crawl space (previously in Laundry room for a Crafts area); All Window Coverings + attached Curtain Rods; All ELFs; all Bathroom Mirrors; White Ikea Closet in Primary Bedroom; all Cherry Wood Built In cupboards including inside each entrance, in primary ensuite bathroom, under the stairs; Garage Door Opener & 4 Remotes; Garage Shelving;
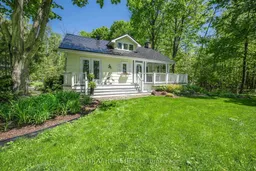 48
48

