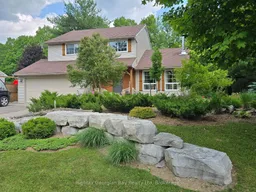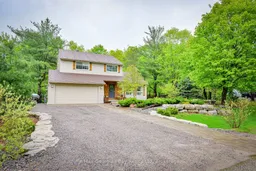Welcome to your private oasis in beautiful Sugarbush featuring a Traditional Style home offering a warm, inviting atmosphere with natural materials, intricate details and some modern touches. This lovely 3+1 bedroom, 3 bathroom home sits on approximately 1/2 an acre corner lot with a dead end beside it offering even more tranquility to this stunning property! This property has been lovingly landscaped with low maintenance, drought tolerant gardens featuring armoured stone, a fire pit, an adorable bunkie and a great storage shed. Upon your arrival you will absolutely fall in love with it and even more so when you walk up the interlock driveway and walkway to enter the gorgeous cedar sided front entry into a large foyer featuring a cathedral ceiling accented with beautiful wood trim & staircase, a tiled floor along with a large closet. Make your way through the enchanting wooden barn doors into the large updated custom kitchen offering loads of cupboards, a pantry, granite counters, tumble marble backsplash, stainless appliances & the private deck from the walk-out off the dining room/living room. Features include a vaulted beamed ceiling, oak hardwood floors, a woodstove, a hot tub off the private deck, an office/den on the main floor, the 2 renovated bathrooms, a large family/games room, workshop room, 4th bedroom for guests and a brand new 2PC lower level bathroom, laundry room, workshop, 200 AMP service as well as an insulated double garage with inside entry. Updates include new vinyl and cedar shake siding (2023), attic insulation added along with an access, windows (2010) and back deck (2014). Call today as this is truly a must see property! If you are not familiar with Sugarbush, it offers great biking and hiking in nature along with trails right from your back yard as well as a short distance to ski hills and Coldwater or Orillia's Costco for shopping. Motivated Sellers says try an offer & a quick closing is available.
Inclusions: RIDE ON LAWNMOWER, CORNER CABINET IN DINING ROOM, WASHER, DRYER, FRIDGE, STOVE, MICROWAVE, DISHWASHER, WINDOW COVERINGS, HOT TUB.





