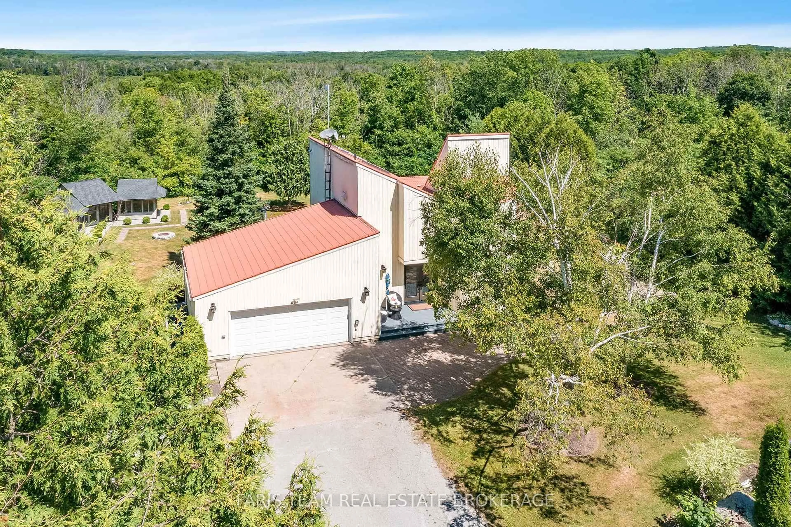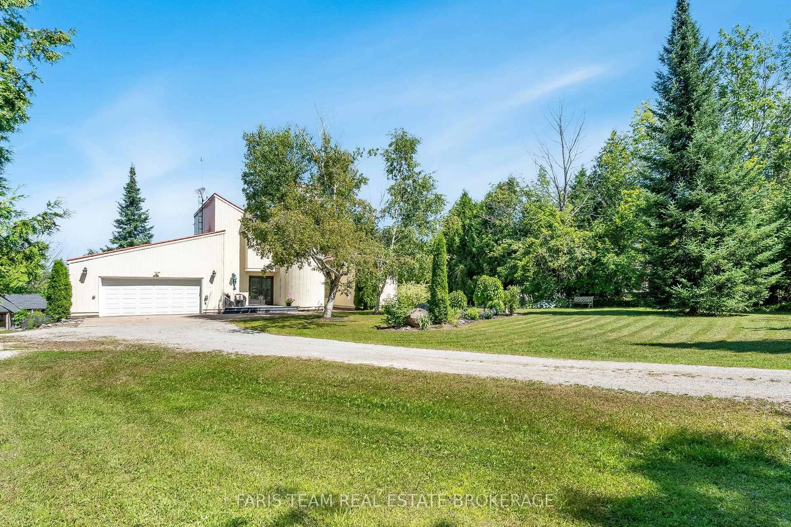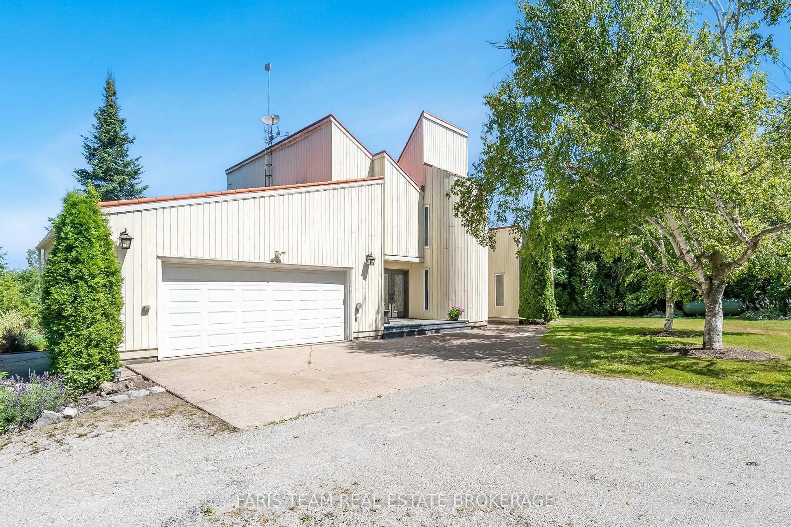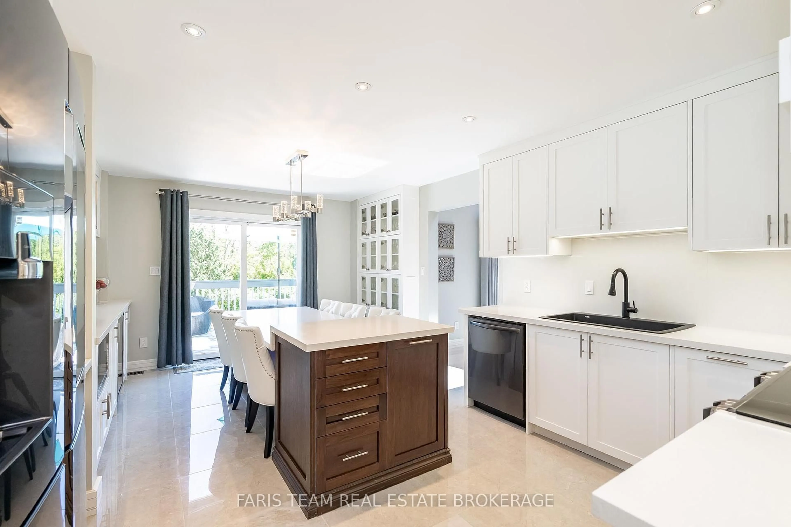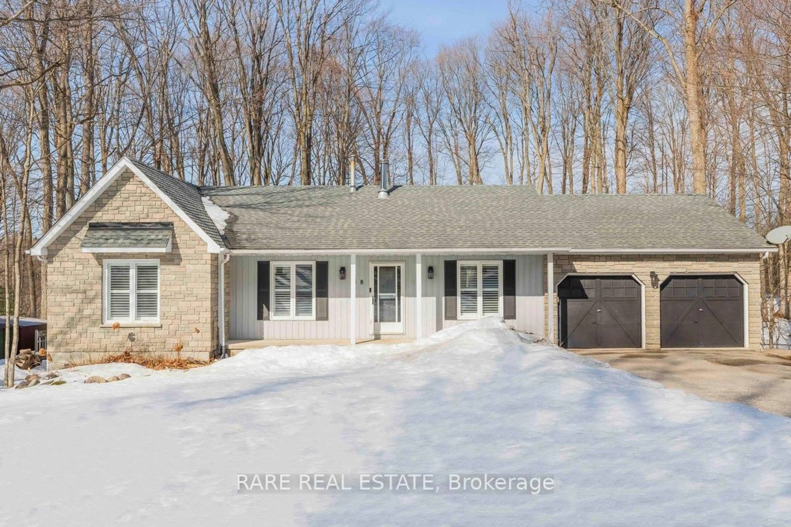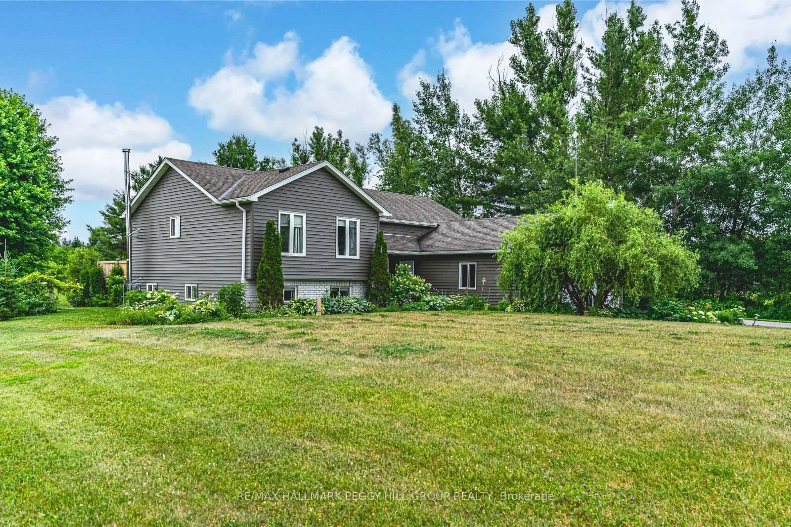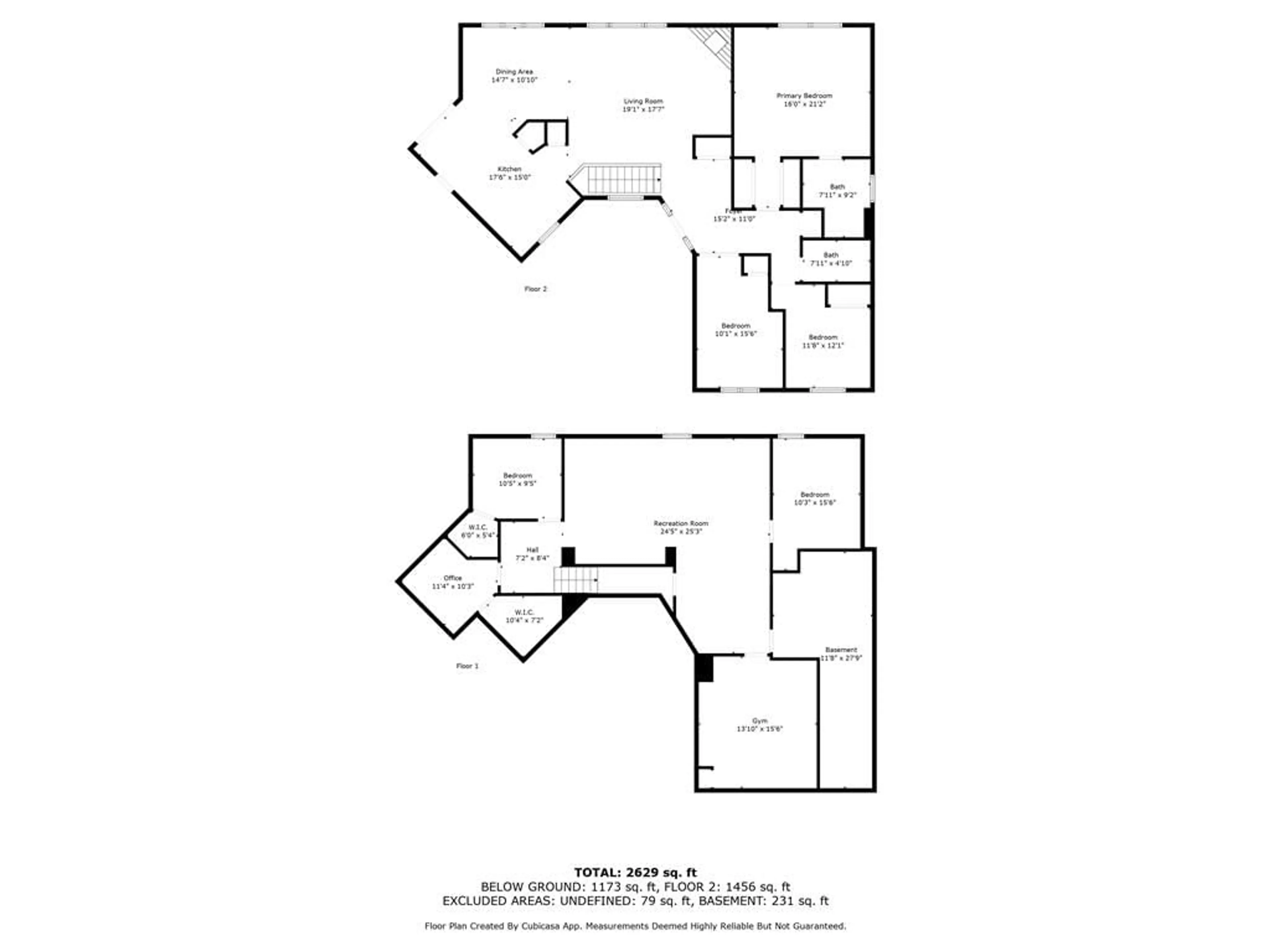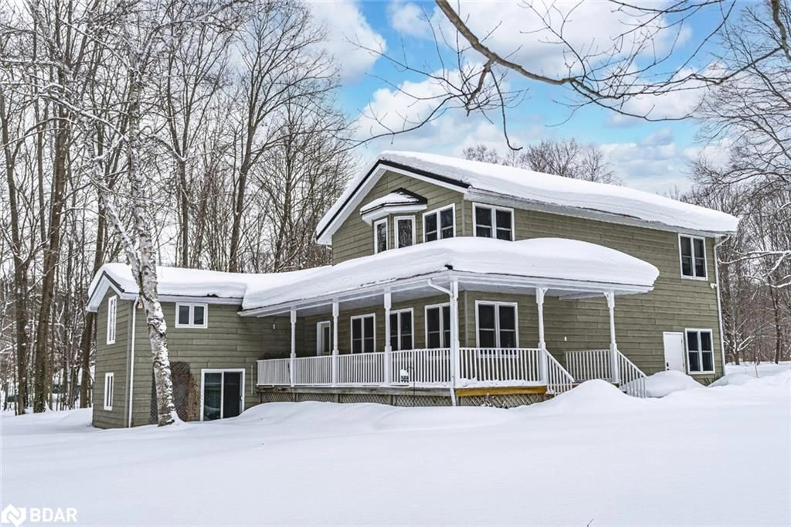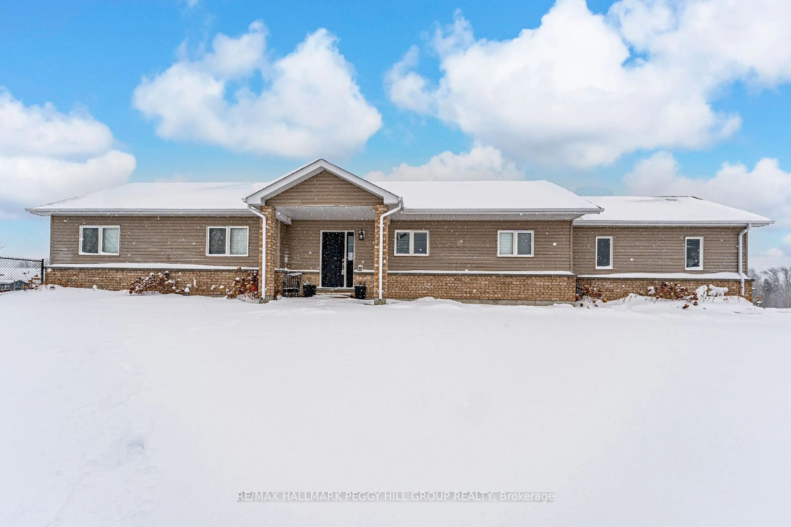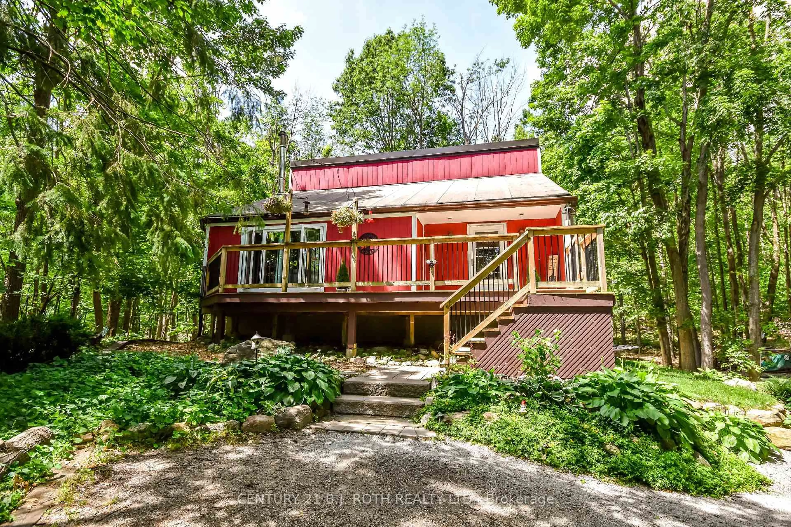249 Medonte Sideroad 2, Oro-Medonte, Ontario L0K 1E0
Contact us about this property
Highlights
Estimated valueThis is the price Wahi expects this property to sell for.
The calculation is powered by our Instant Home Value Estimate, which uses current market and property price trends to estimate your home’s value with a 90% accuracy rate.Not available
Price/Sqft$472/sqft
Monthly cost
Open Calculator
Description
Top 5 Reasons You Will Love This Home: 1) Nestled on 2.15 peaceful acres near Mount St. Louis, this extensively renovated contemporary home offers comfort and privacy in a serene natural setting 2) The custom kitchen (2020) is a chefs dream, featuring quartz countertops, stainless-steel appliances, clever cabinetry with pull-out drawers, a spice and wine rack, a cozy breakfast nook, and a walkout to an elevated deck with a screened-in veranda, ideal for morning coffee with a view 3) The great room makes a striking impression with soaring vaulted ceilings, skylights, and a stunning feature wall with a gas fireplace, built-in shelving, and cabinetry, along with two main level bedrooms and a 4-piece bathroom, while the secluded upper level primary suite boasts a walk-in closet, vaulted ceilings with skylights, and a spacious 3-piece ensuite 4) Bright walkout basement hosting a recreation room, a workshop with backyard access, a 3-piece bathroom, and an additional bedroom with natural light, perfect for extended family or hobby space 5) Surrounded by mature trees for ultimate privacy, the backyard features a large open area for bonfires and play, three custom garden sheds, and a finished two-car garage with interior access and an exit to the wraparound deck. 2,038 above grade sq.ft plus a finished basement. Visit our website for more detailed information.
Property Details
Interior
Features
Main Floor
Kitchen
5.87 x 3.96Eat-In Kitchen / Porcelain Floor / W/O To Deck
Great Rm
6.11 x 5.04hardwood floor / Vaulted Ceiling / Fireplace
Br
4.24 x 3.37hardwood floor / Window / Closet
Br
4.18 x 3.41hardwood floor / Closet / Window
Exterior
Features
Parking
Garage spaces 2
Garage type Attached
Other parking spaces 8
Total parking spaces 10
Property History
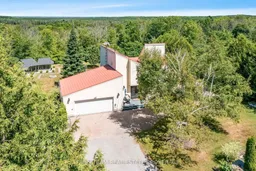 36
36
