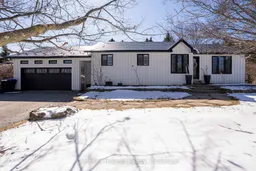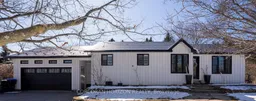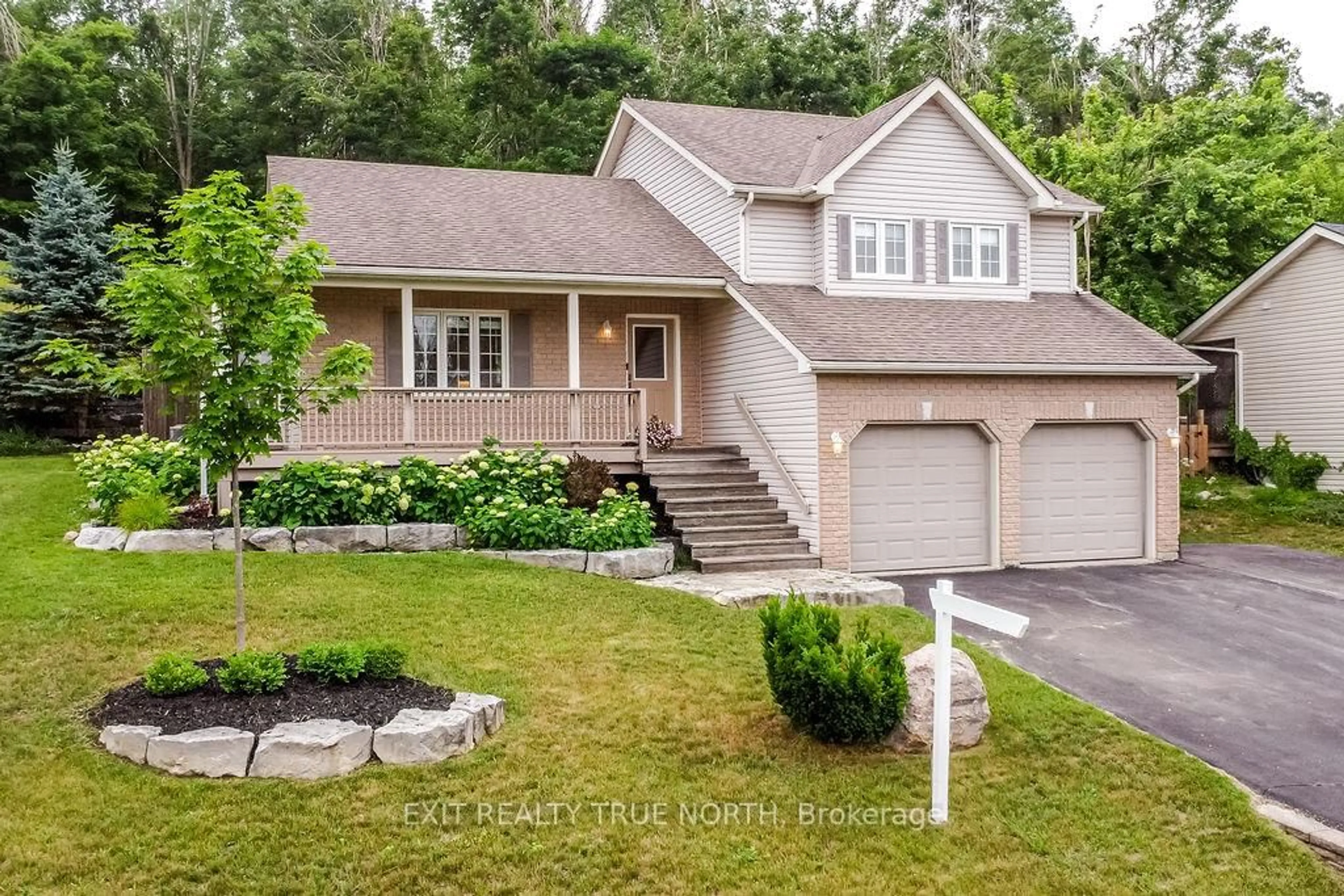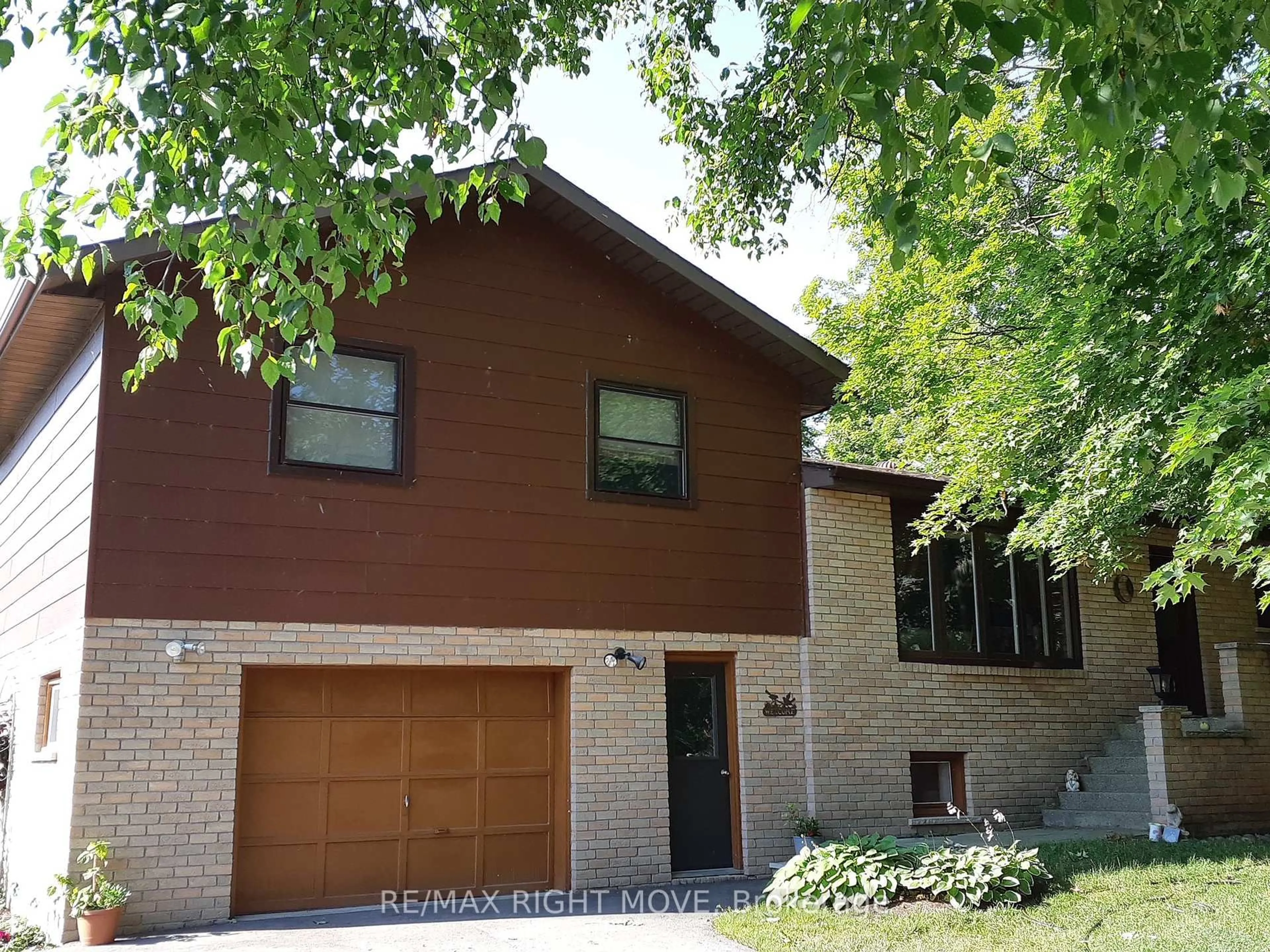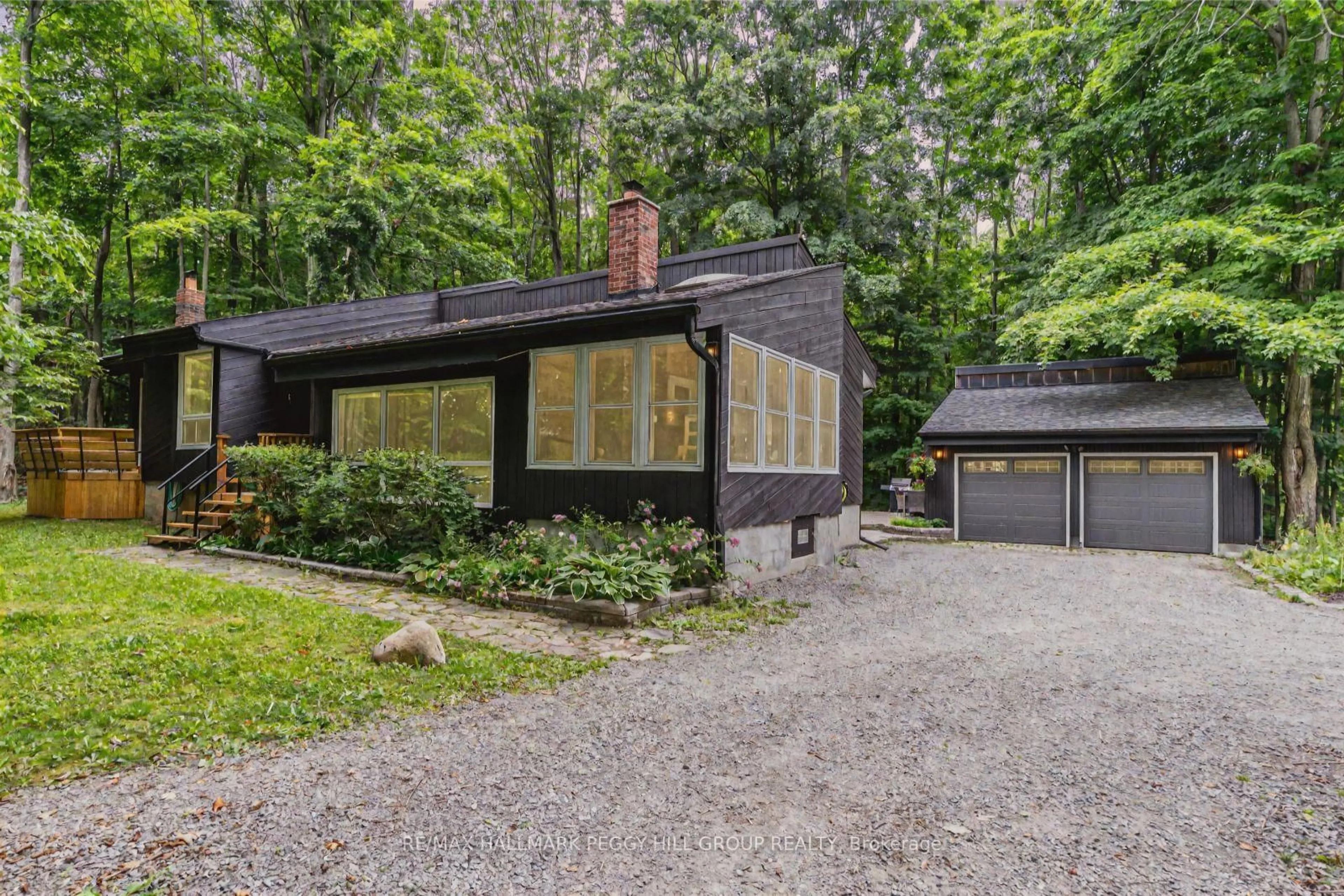Stunning Renovated Property in Moonstone A Perfect Year-Round Retreat! Welcome to this beautifully renovated property in the heart of Moonstone! Situated just minutes off the highway, this home offers the perfect blend of tranquility and convenience, with easy access to nearby ski hills and the stunning shores of Georgian Bay. This fully updated home features a landscaped yard, fully fenced for privacy and peace of mind. Enjoy relaxing evenings in your own private hot tub, or spend time outdoors in the serene surroundings. Inside, the home boasts high-end finishes and custom features throughout, including custom Hunter Douglas blinds and California shutters. The spacious layout includes an attached, heated 2-car garage, providing ample storage and warmth through all seasons. Whether you're looking for a cozy ski chalet, a peaceful cottage escape, or a permanent residence, this property offers the flexibility to suit your lifestyle. With its impeccable design, premium upgrades, and close proximity to outdoor recreation, this is the perfect place to call home or your weekend getaway. Don't miss out on this rare opportunity to own a slice of paradise in Moonstone.
Inclusions: Dishwasher, range top and hood, wall ovens, built-in microwave, refrigerator, washer, dryer, window coverings, light fixtures, hot tub, shed, custom firepit, cabinetry in lower hallway
