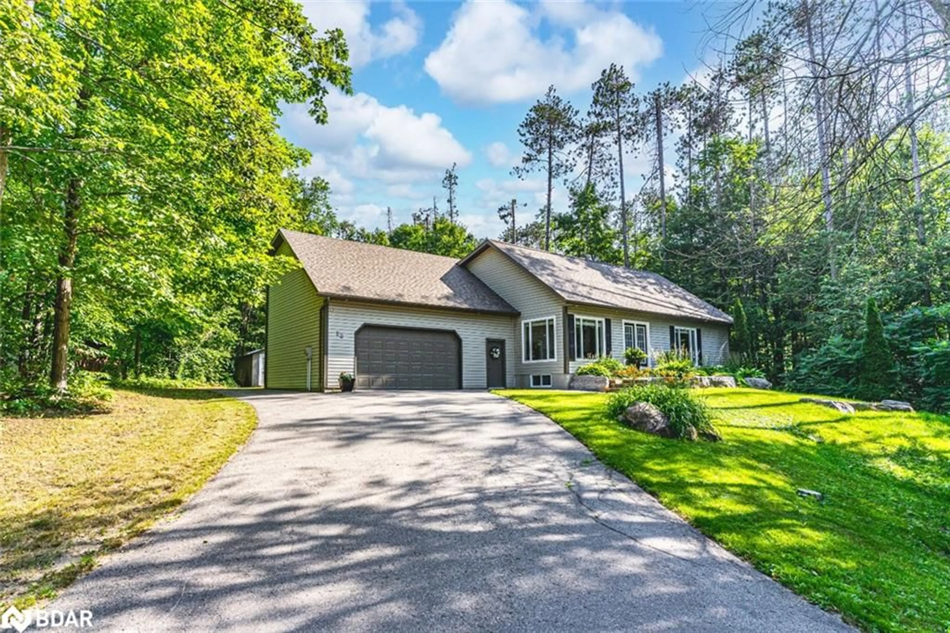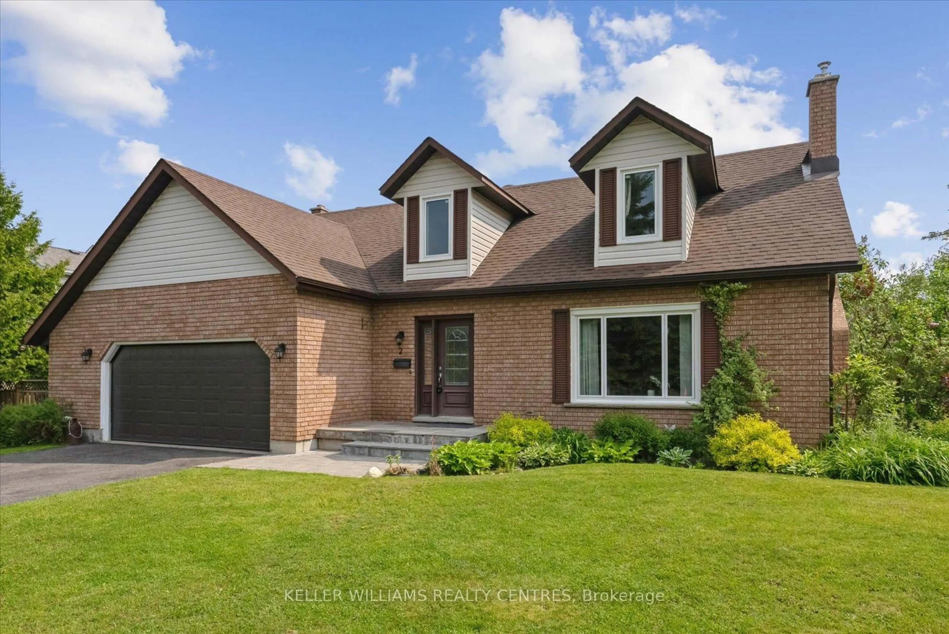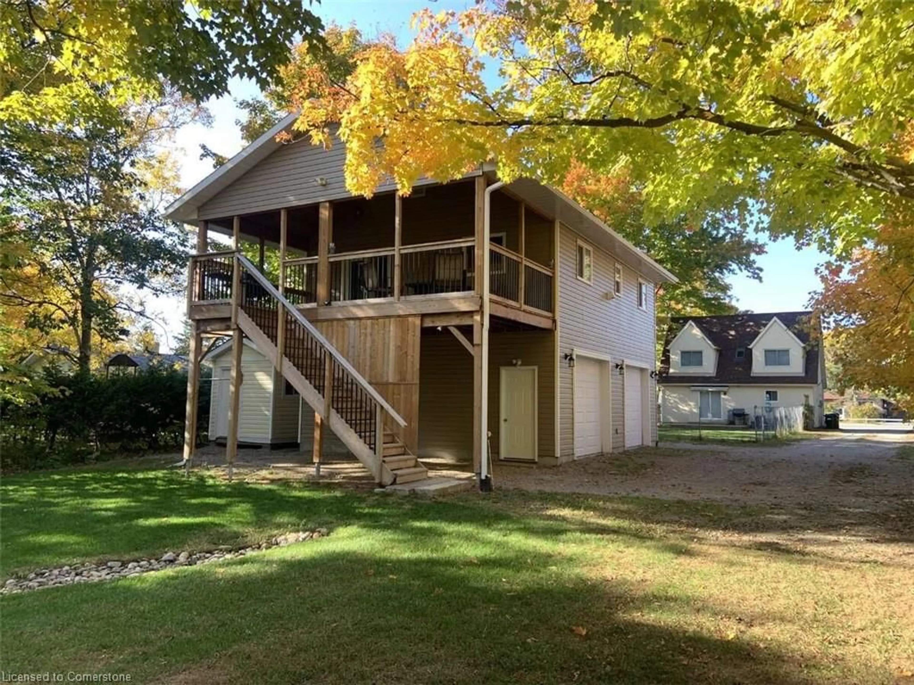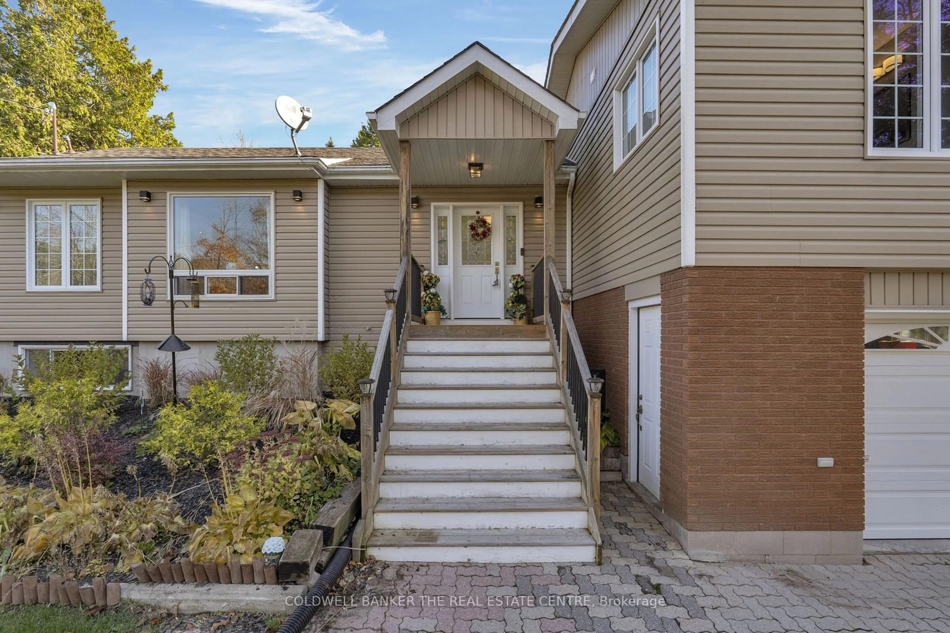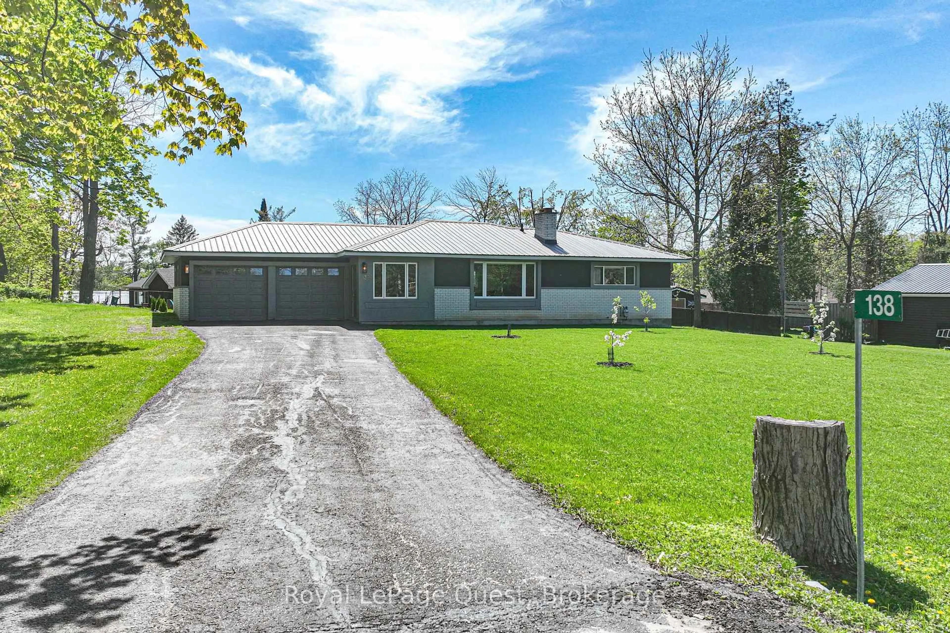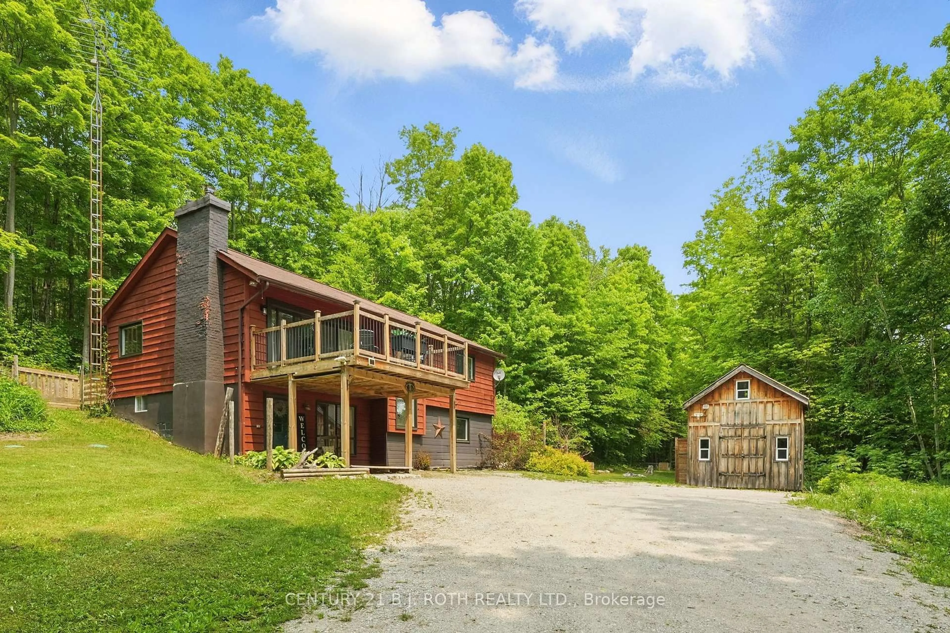Beautiful Oro-Medonte. Located between Orillia and Barrie with easy highway access, this lovely side-split home has been lovingly cared for by the current longtime owners. Buyers are welcomed with handsome curb appeal, mature trees and a circular paved drive. On grade inside entry from the garage leads directly into the basement for family to leave wet winter boots. Gorgeous neutral coloured hardwoods in fantastic condition throughout the main level and upper level. Vaulted ceilings in the living/dining area add character owing to exposed dark beams. The upper level hosts a huge primary bedroom with walk in closet, a second bedroom & full bath. The main level has a third bedroom & full bath which could also be used as a primary bedroom. The kitchen with granite counters and modern cupboards overlooks the back yard and the dining area has a sliding patio door to a covered deck. Finished rec-room in the basement and plenty of additional storage. Not only is the home well cared for, it is well documented providing Buyers with confidence. Original survey & septic use permit as well as receipts for replacement windows, water treatment systems, shingles, septic pump information. All this and just a km away, access to the Lakeshore Promenade (1km long) with a path to water access/beach.
Inclusions: Fridge, Washer, Dryer, Central Vac & Accessories, window coverings
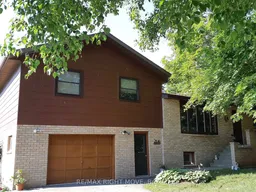 25
25

