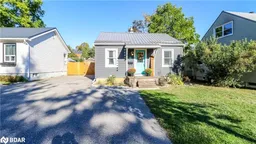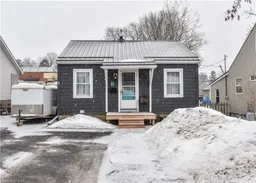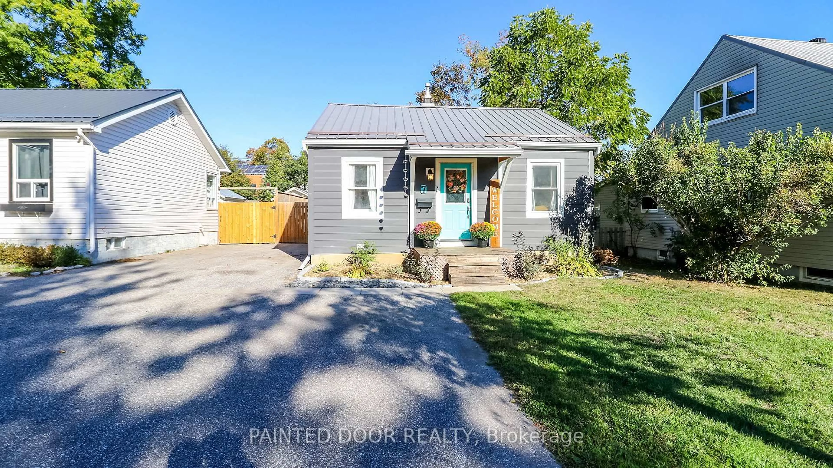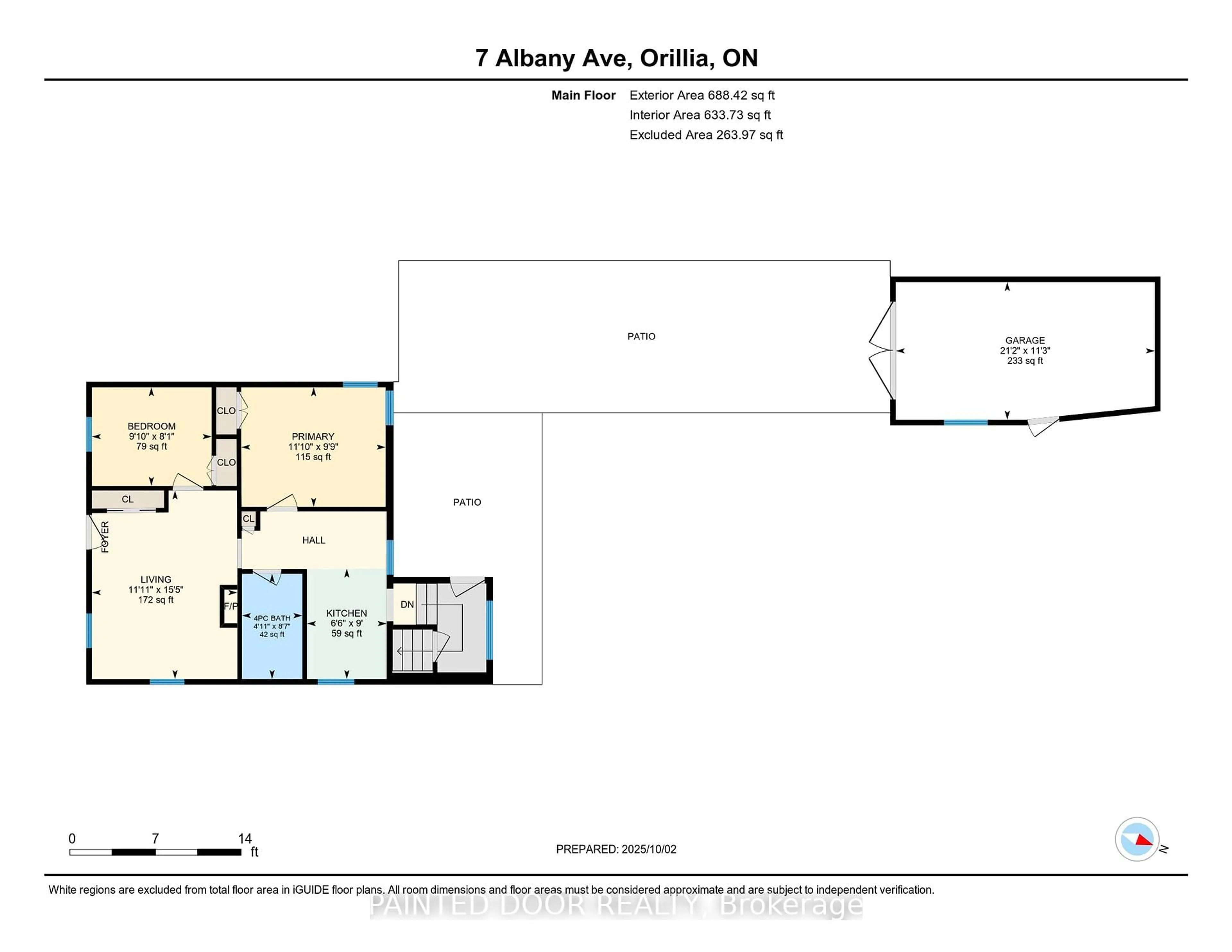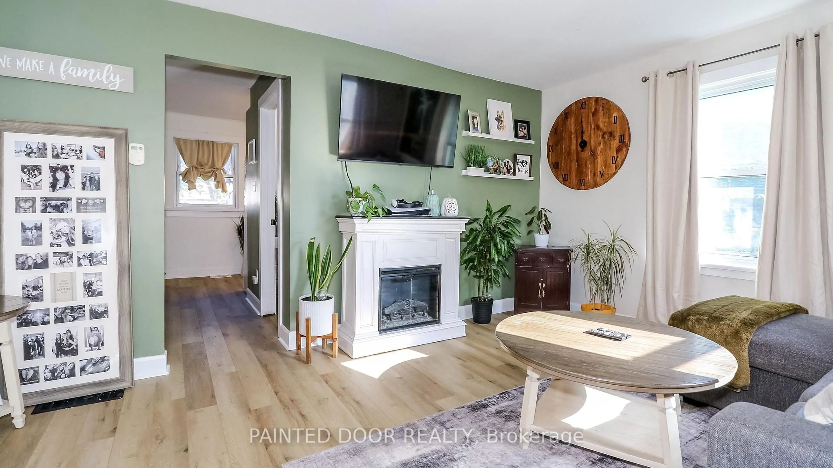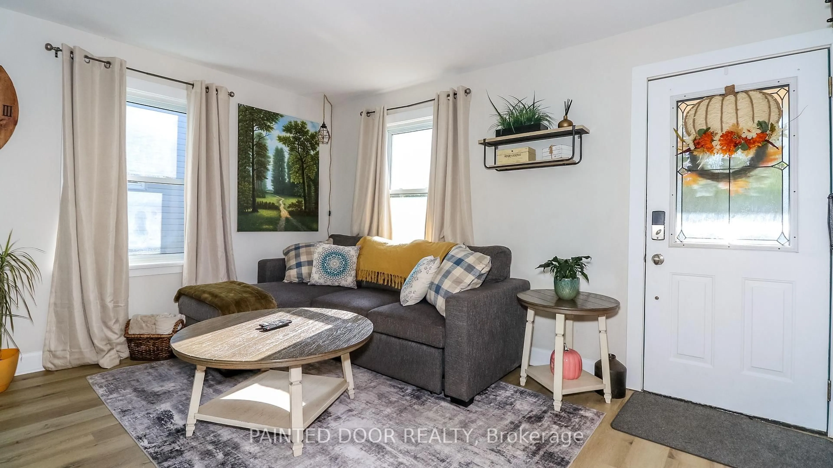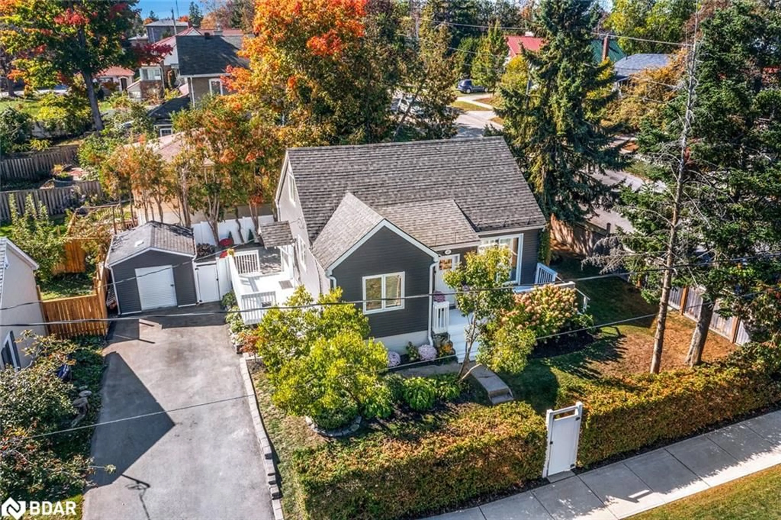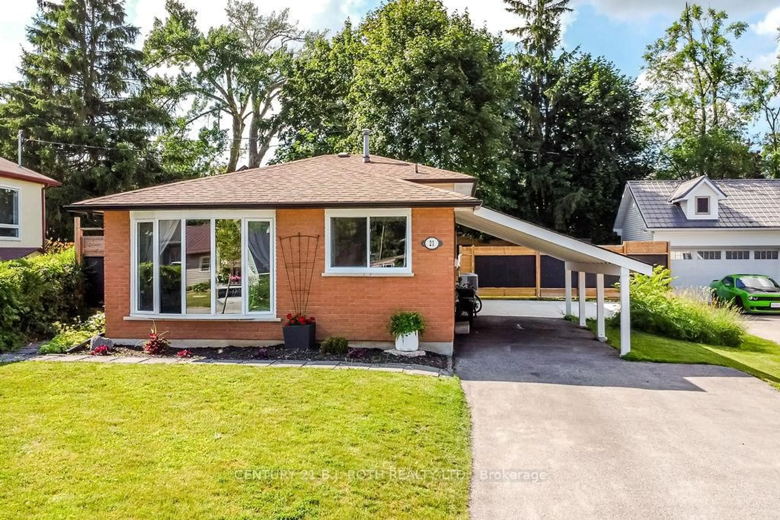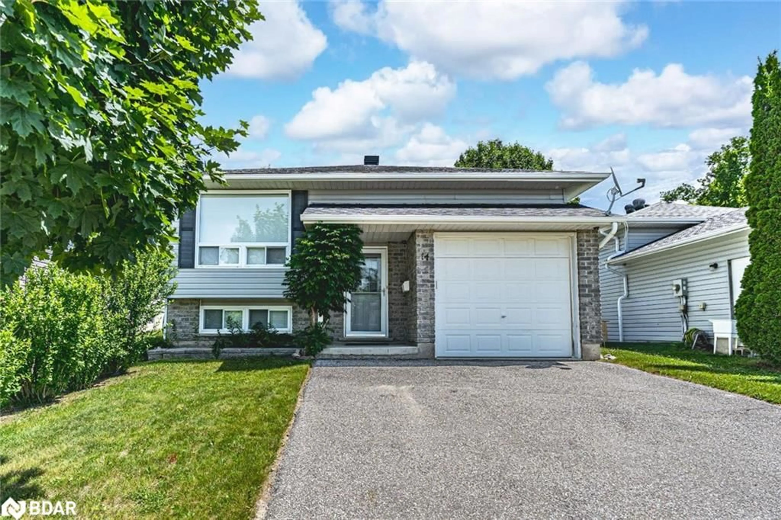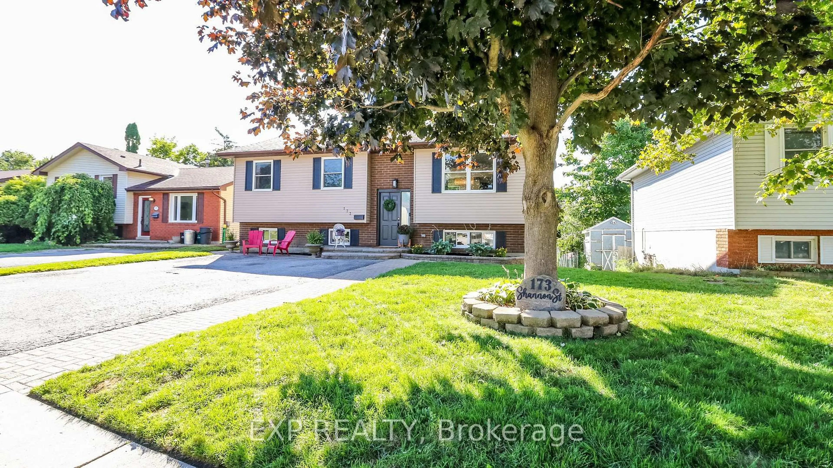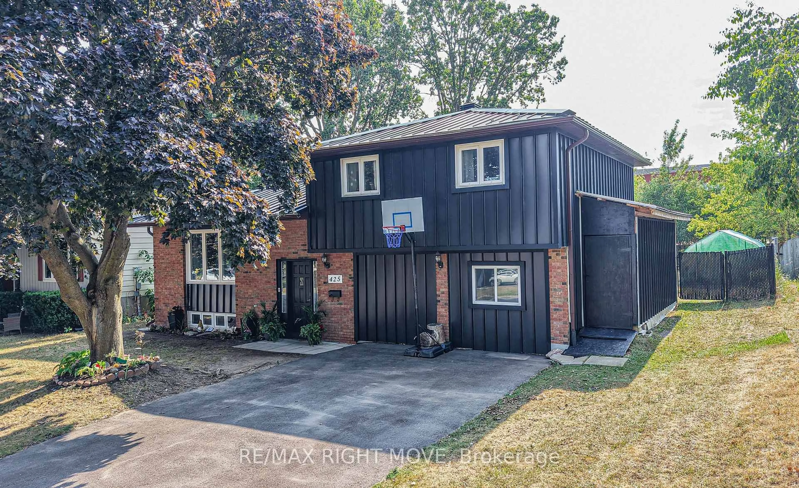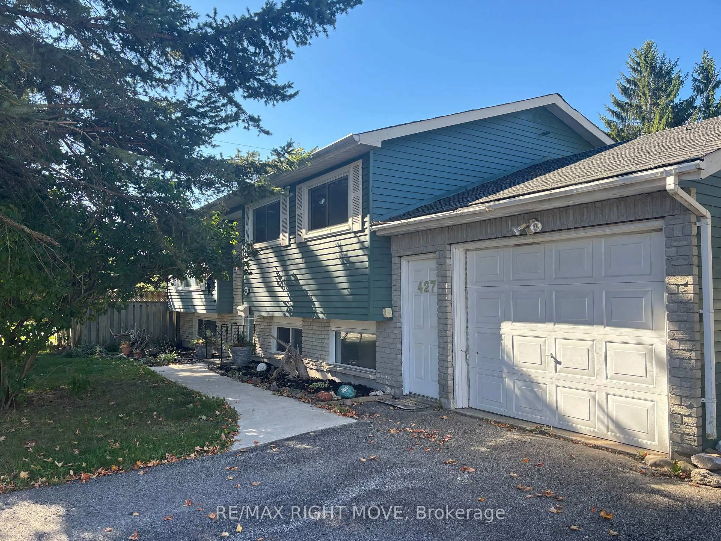Contact us about this property
Highlights
Estimated valueThis is the price Wahi expects this property to sell for.
The calculation is powered by our Instant Home Value Estimate, which uses current market and property price trends to estimate your home’s value with a 90% accuracy rate.Not available
Price/Sqft$318/sqft
Monthly cost
Open Calculator

Curious about what homes are selling for in this area?
Get a report on comparable homes with helpful insights and trends.
+44
Properties sold*
$622K
Median sold price*
*Based on last 30 days
Description
Welcome to 7 Albany Avenue a modern bungalow masterpiece in the heart of Orillia! This stunningly updated home proves you can have it all: style, comfort, and unbeatable location. Designed to impress, its the perfect fit for first-time buyers, professionals, retirees, or small families seeking an effortless lifestyle without compromise. From the moment you arrive, the curb appeal will sweep you off your feet lush landscaping, a private patio oasis, and a detached garage with abundant parking set the stage for outdoor living at its finest. Step inside to discover a bright, contemporary interior that feels both fresh and timeless, offering a functional flow that adapts beautifully to your lifestyle. And the best part? A full unfinished basement, bursting with potential and ready for you to create the dream space you've always wanted think home theatre, gym, office, or family retreat. Situated in one of Orillia's most desirable neighbourhoods, you're steps away from top schools, parks, transit, the hospital, and every amenity imaginable. Here, convenience meets comfort in the most spectacular way. 7 Albany Avenue isn't just a home it's a lifestyle upgrade. Perfect for first-time buyers or anyone ready to move in, unpack, and start living the dream today!
Property Details
Interior
Features
Main Floor
Br
2.46 x 3.0Living
4.7 x 3.63Kitchen
2.74 x 1.98Primary
2.97 x 3.61Exterior
Features
Parking
Garage spaces 1
Garage type Detached
Other parking spaces 4
Total parking spaces 5
Property History
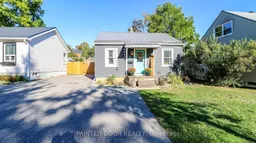 21
21