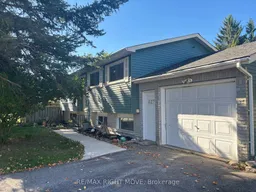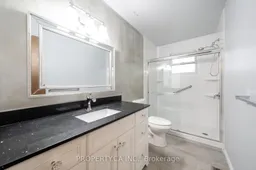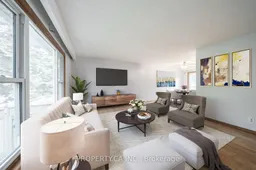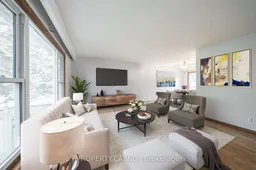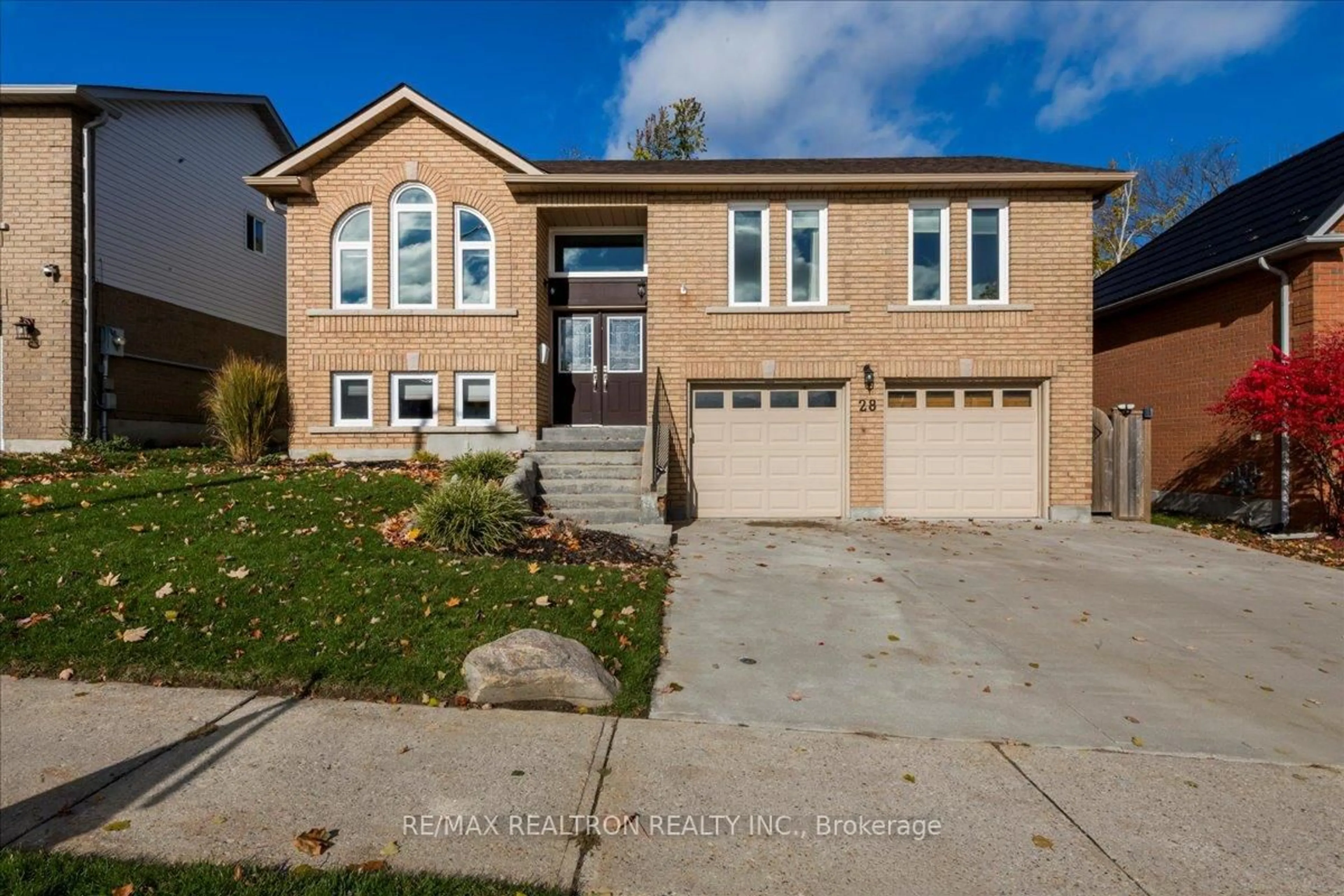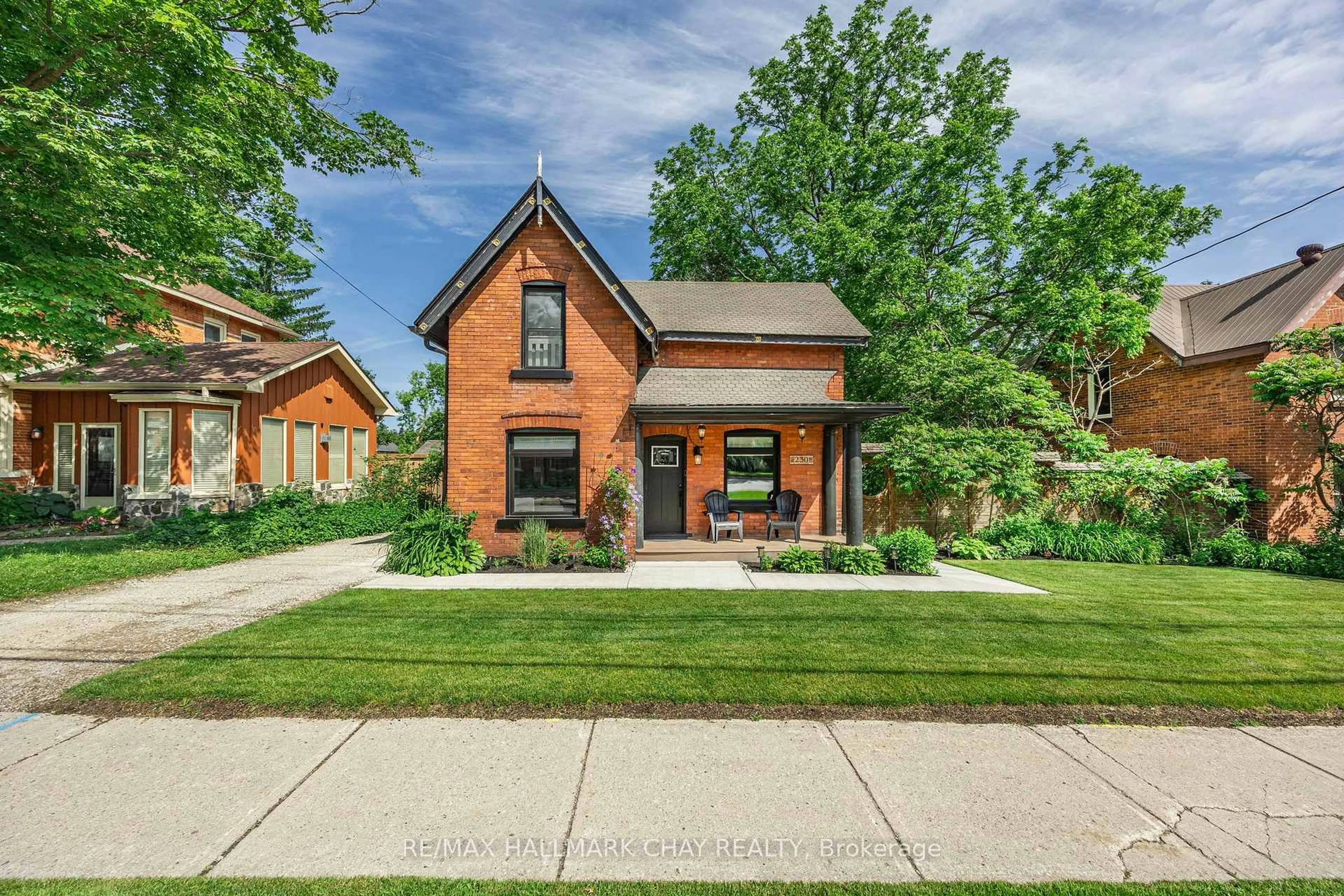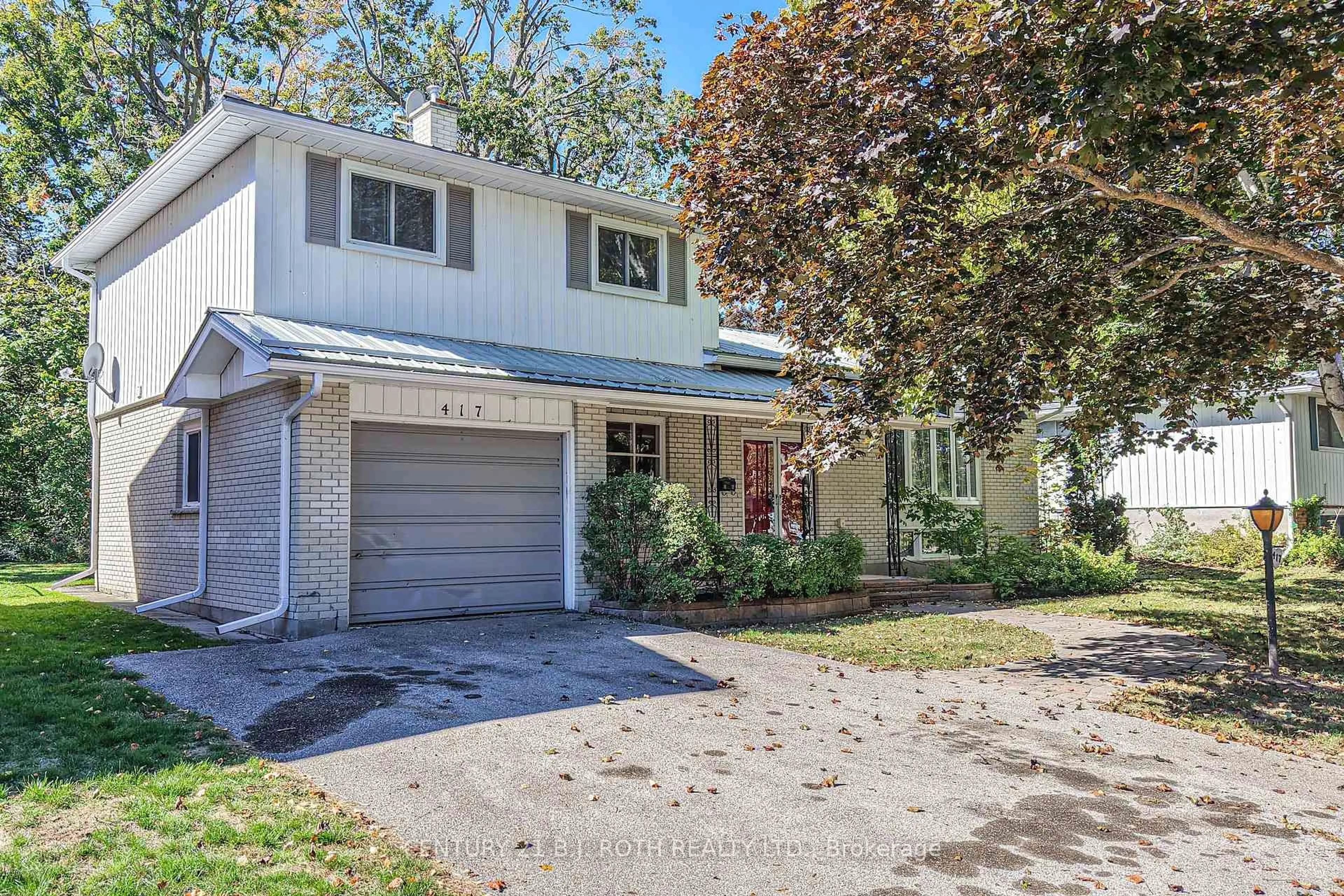Welcome first-time buyers, retirees, investors or multi-generational home seekers to this charming raised bungalow in Orillia's desirable North Ward, ideally situated close to schools, parks, shopping, transit, and all the amenities you need. With a separate entrance from the basement to the garage and a great floor plan, this home offers excellent potential for a second suite perfect for multi-generational living or those looking for an income property. The main floor features a functional layout with 2 bedrooms, gorgeous hardwood flooring throughout the principal living areas, and a bright, inviting atmosphere. A spacious kitchen for the chef. A gorgeous updated bath on the main floor was completed in approximately 2019. The finished lower level includes a third bedroom, second powder room, and versatile space that once accommodated a home-based business offering endless possibilities for your lifestyle or investment needs. Step outside to enjoy the fully fenced yard, providing a safe and spacious area for children, pets, or summer entertaining. Recent updates add peace of mind, with shingles replaced (approx. 2023) plus a new furnace, air conditioning, and water heater all installed (approx. 2023). Eavestrough replacements on the rear of the home and garage are also underway. Whether you're a first-time buyer, downsizer, or investor, this home delivers comfort, functionality, and future potential all in a sought-after location. Don't miss this fantastic opportunity to own a property that truly checks all the boxes!
Inclusions: Fridge, Stove, Washer, Dryer, tv stand in living room
