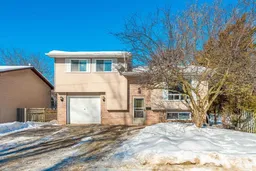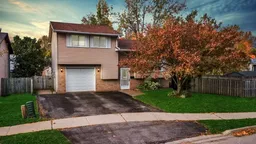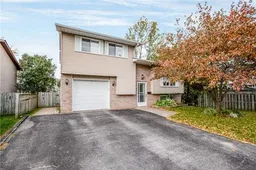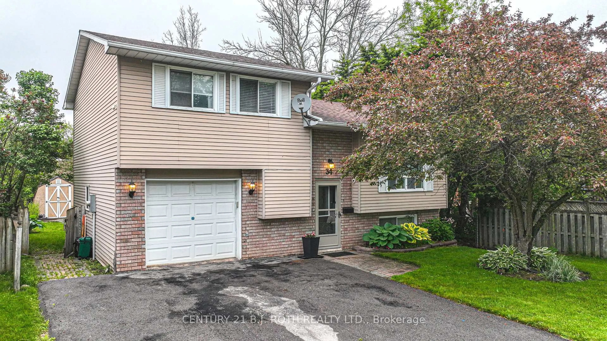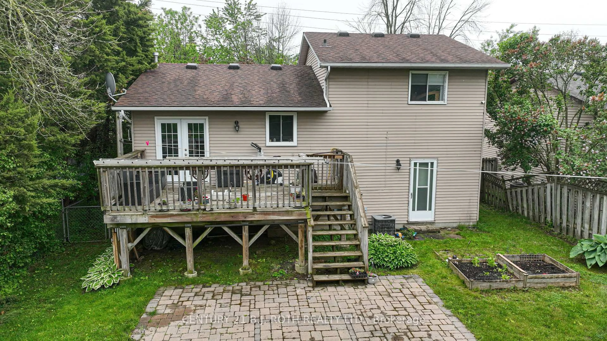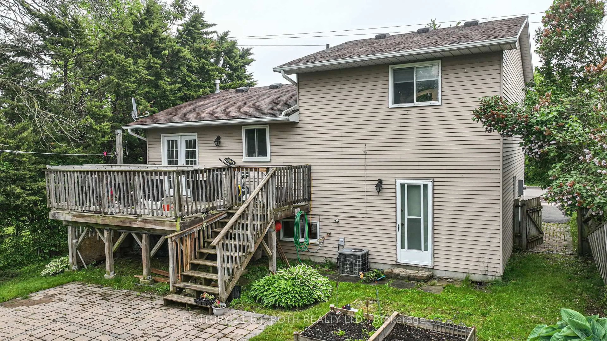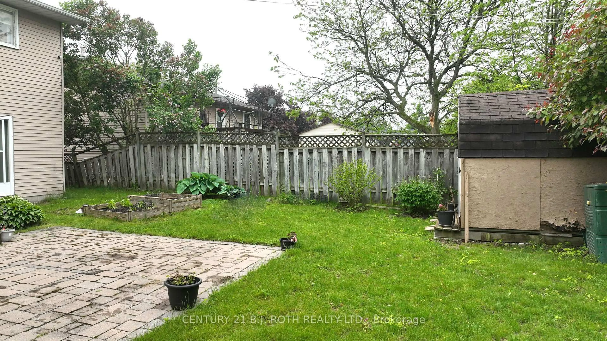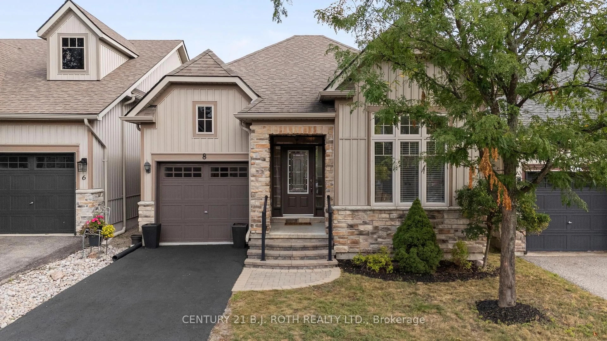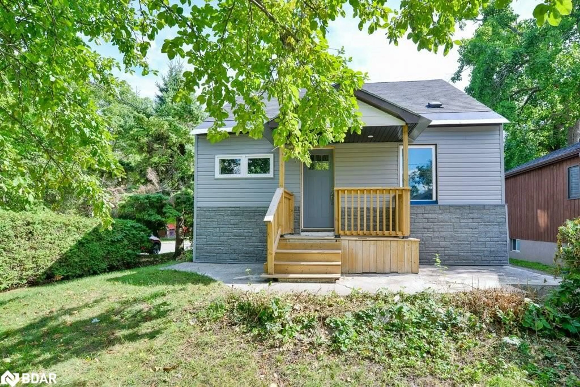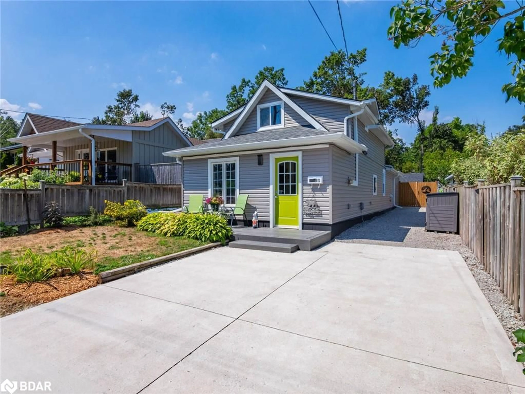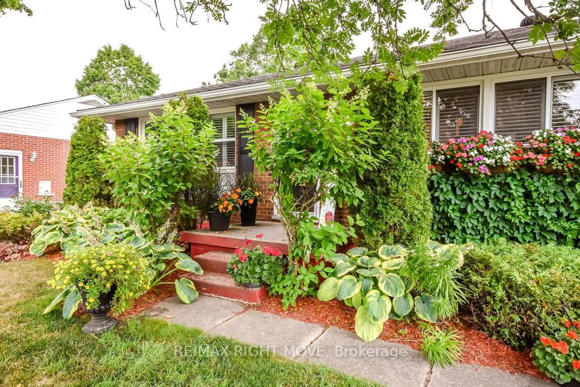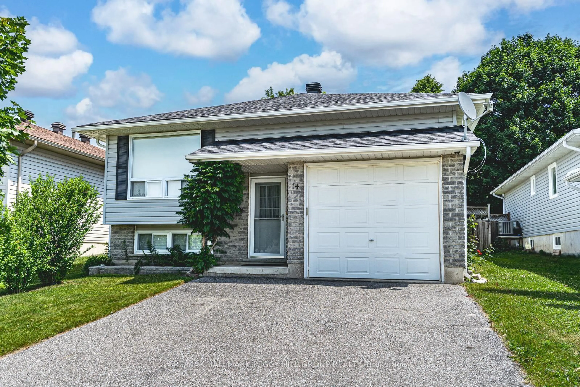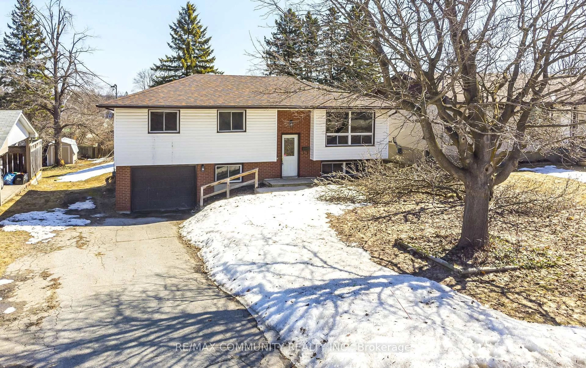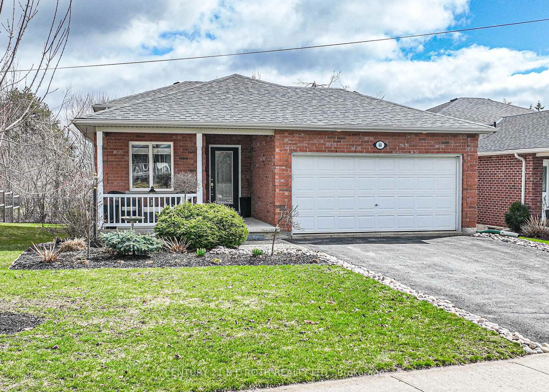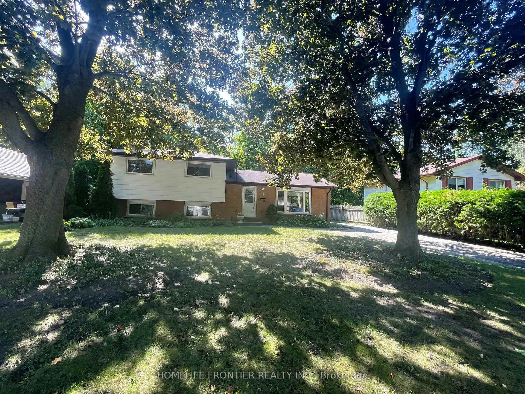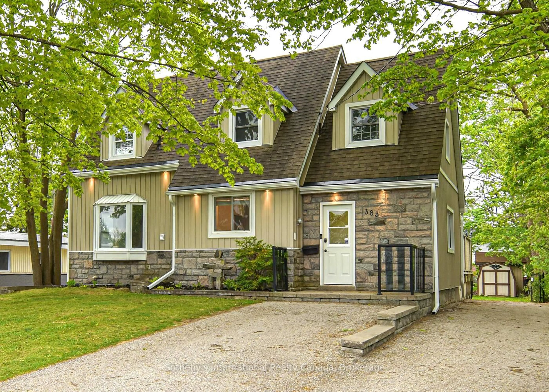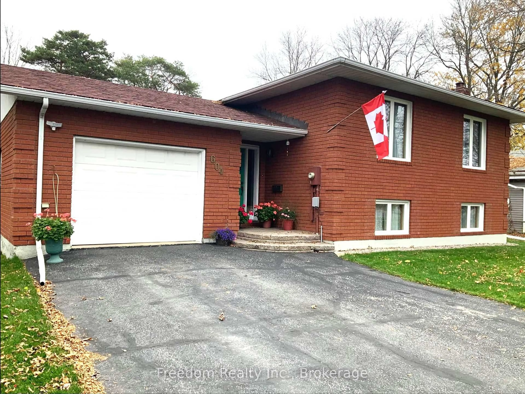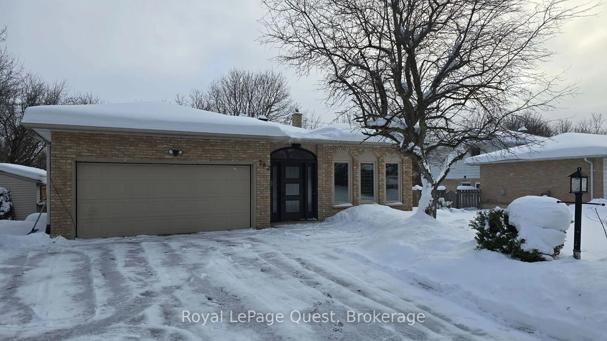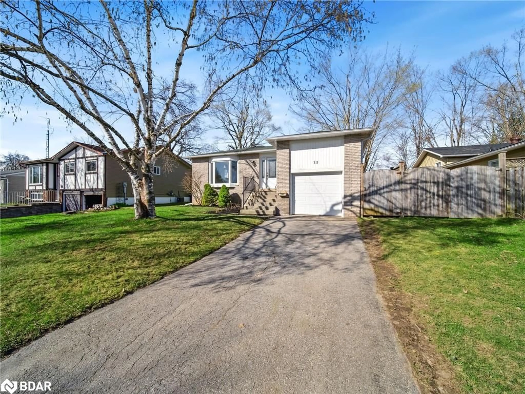34 Shannon St, Orillia, Ontario L3V 7K4
Contact us about this property
Highlights
Estimated valueThis is the price Wahi expects this property to sell for.
The calculation is powered by our Instant Home Value Estimate, which uses current market and property price trends to estimate your home’s value with a 90% accuracy rate.Not available
Price/Sqft$794/sqft
Monthly cost
Open Calculator

Curious about what homes are selling for in this area?
Get a report on comparable homes with helpful insights and trends.
+38
Properties sold*
$624K
Median sold price*
*Based on last 30 days
Description
Welcome to 34 Shannon St. A 3 bedroom, 2 bathroom, well maintained home would be a great consideration as your next family home Or add to your investment, income portfolio, the property is zoned R2. This raised bungalow design floor plan is ideal to develop into 2 units. A home for you, create a 2nd unit to assist with the mortgage payments Or create a 2nd unit house, which would result in a strong monthly income. Great family friendly location within a short walk to Kitchener Park and access to Lake Simcoe. Convenient for commuting to work with easy access to Highway 11 and 12. Spacious principal rooms, living room and dining room combination adjacent to the kitchen provides ease of family enjoyment. The main floor enjoys a flood of natural light. This raised bungalow with a unique entrance into the garage and a front area closet, not common in this design of home. Large back deck with a fully fenced / gated back yard, wonderful area for the children to run and play or for entertaining. Be sure to check this one out.
Property Details
Interior
Features
Lower Floor
Bathroom
1.6 x 3.563 Pc Bath
Rec
7.52 x 3.58Laminate / Open Concept
Exterior
Features
Parking
Garage spaces 1
Garage type Attached
Other parking spaces 2
Total parking spaces 3
Property History
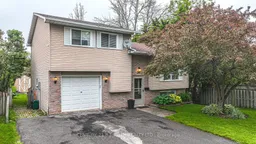 42
42