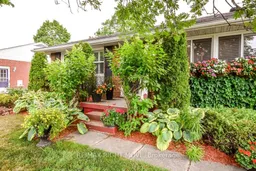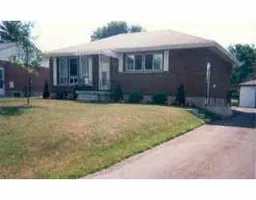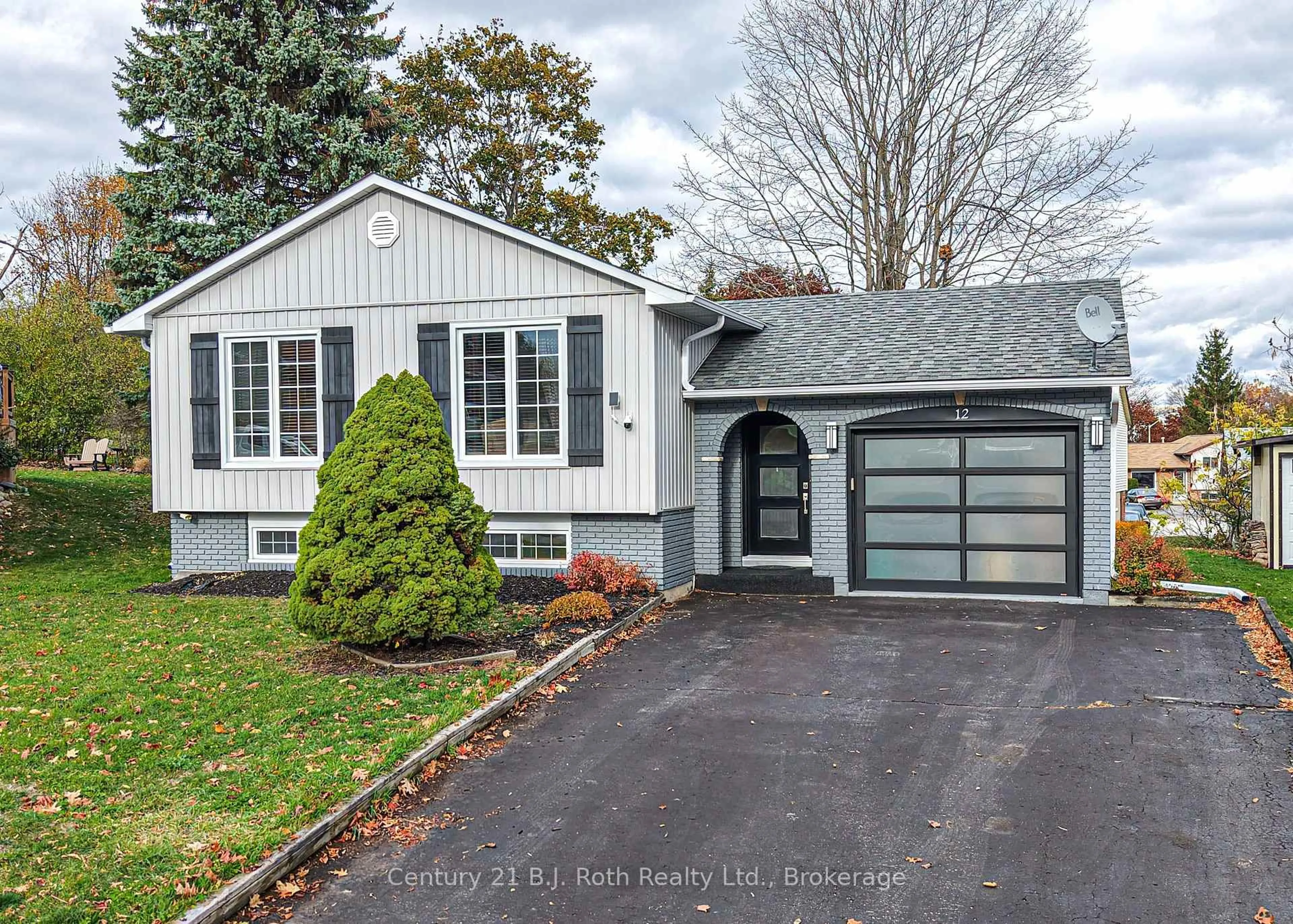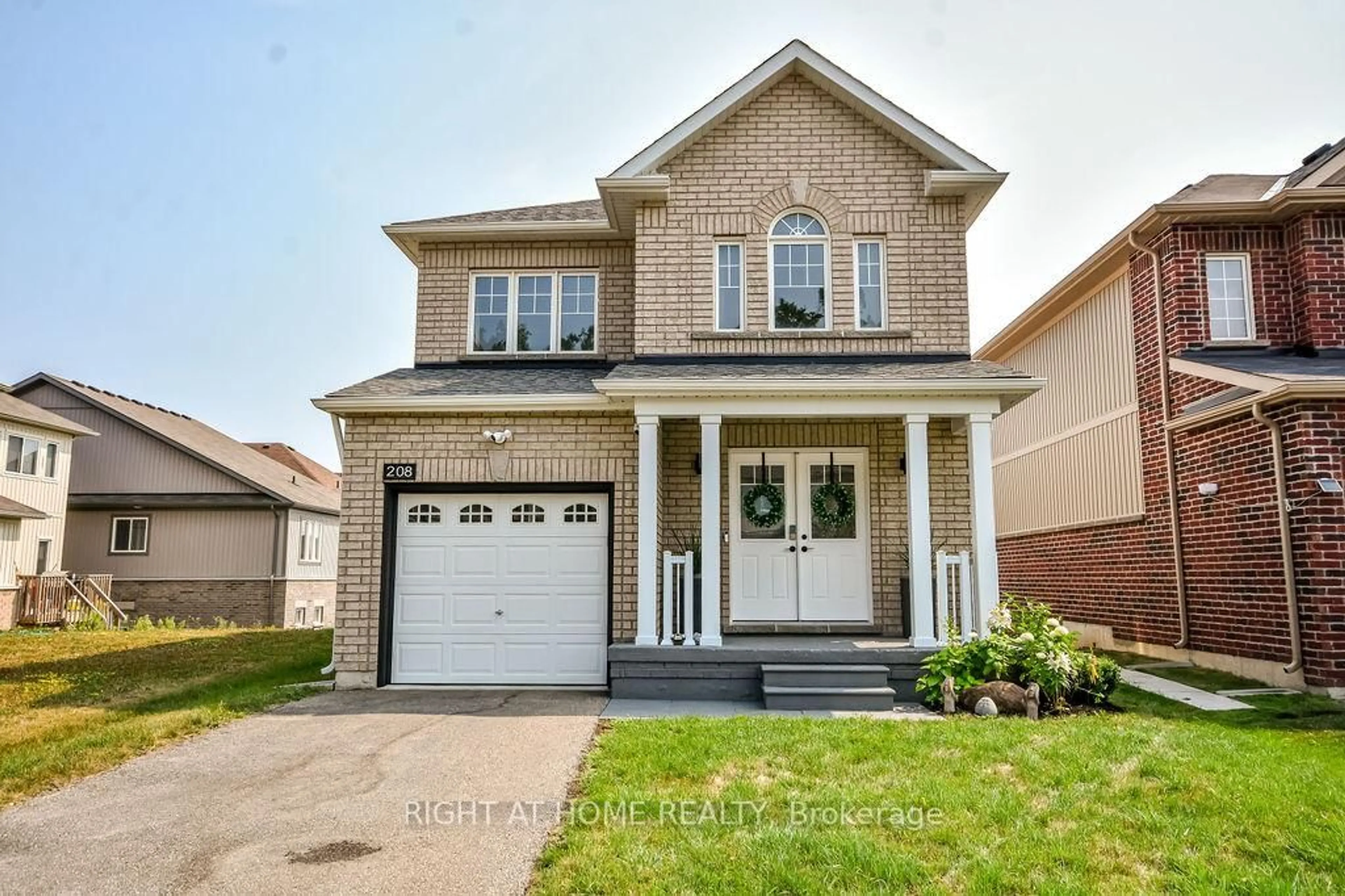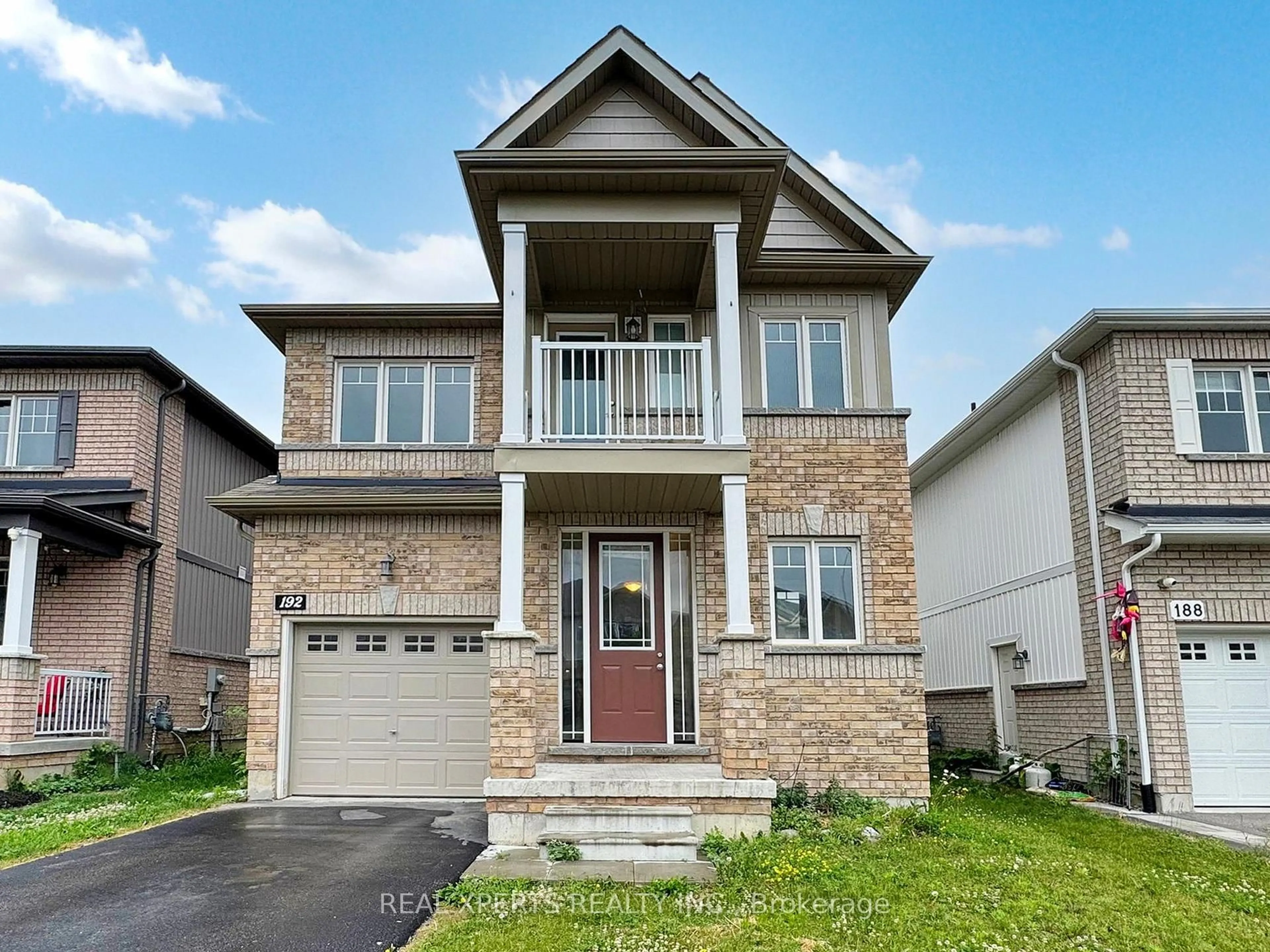This beautifully updated 2+3 bedroom bungalow offers the perfect blend of classic 1950s charm and modern conveniences in one of Orillia's most desirable neighborhoods. Located within walking distance to OSS and Lions Oval schools, this home is ideal for families or multigenerational living. Step inside to find a functional and thoughtfully designed kitchen and a cozy living room featuring custom built-in cabinetry. The primary bedroom with built ins and a 2nd bedroom currently set up as an office space, an updated 4 pc bathroom and a great dining area with a walk-out to the private backyard complete with a detached garage and a large shed. The outdoor kitchen and comfortable gazebo sitting area are perfect for entertaining and there's loads of space for gardening, or simply relaxing in your own outdoor oasis. The spacious lower level of this home includes three additional bedrooms, a generous family room with a convenient kitchenette and a combined bathroom and laundry area offering endless potential for extended family or in-law accommodations. Recent updates include newer windows, furnace, central air and roof, ensuring peace of mind and energy efficiency for years to come. Don't miss your chance to own this move-in ready gem in a friendly, established neighborhood!
Inclusions: Refrigerator, Stove, Dishwasher, Microwave, Washer, Dryer, Upright Freezer
