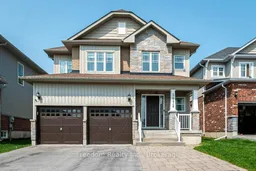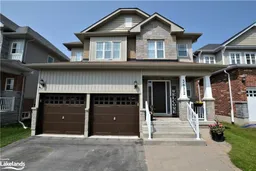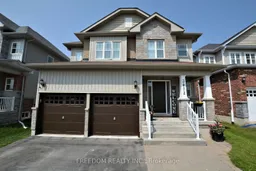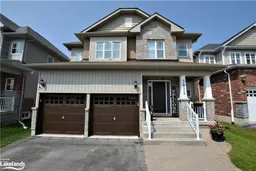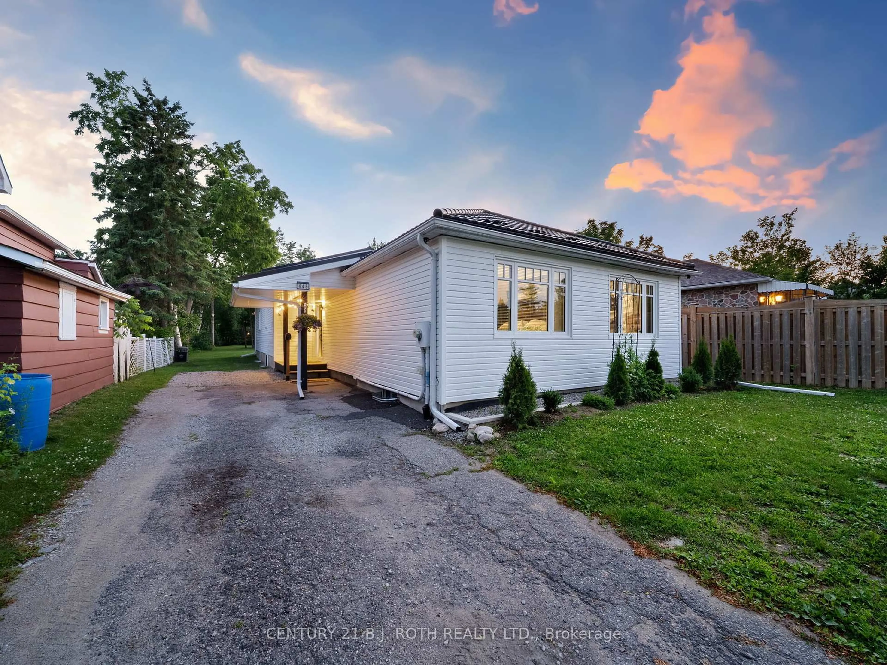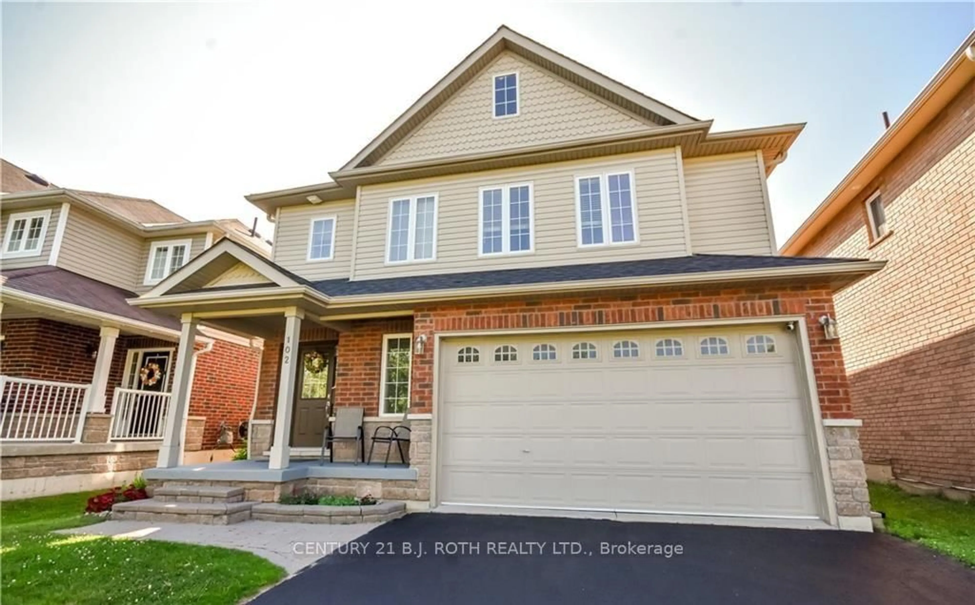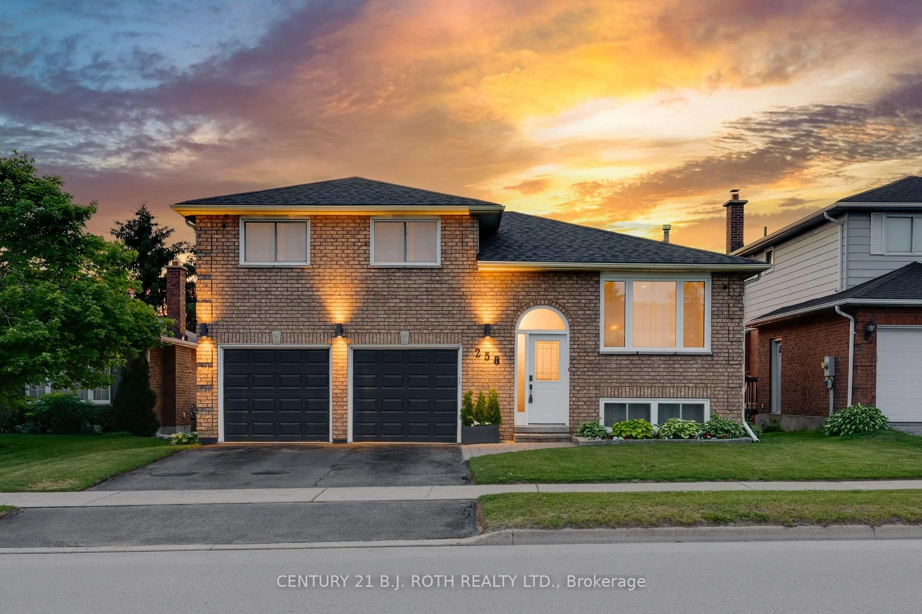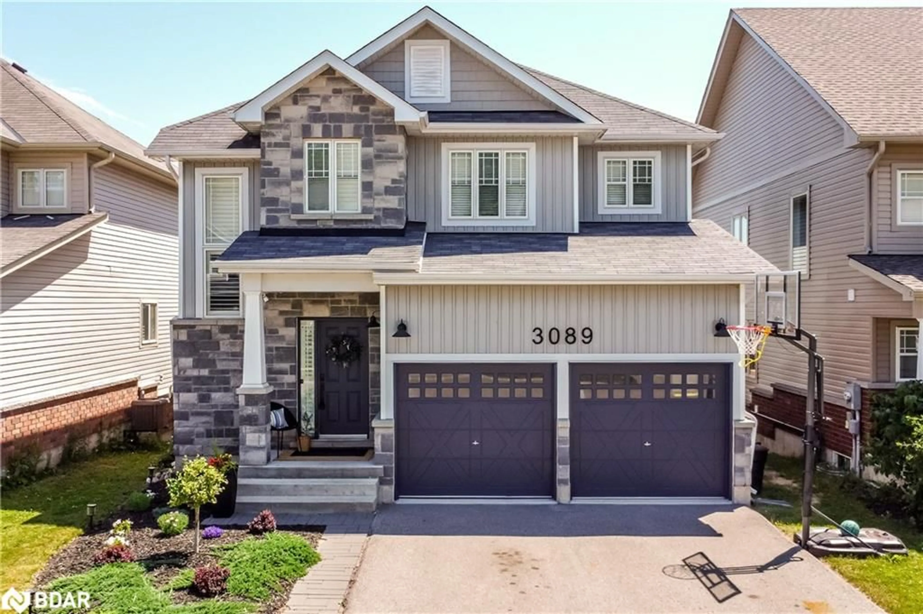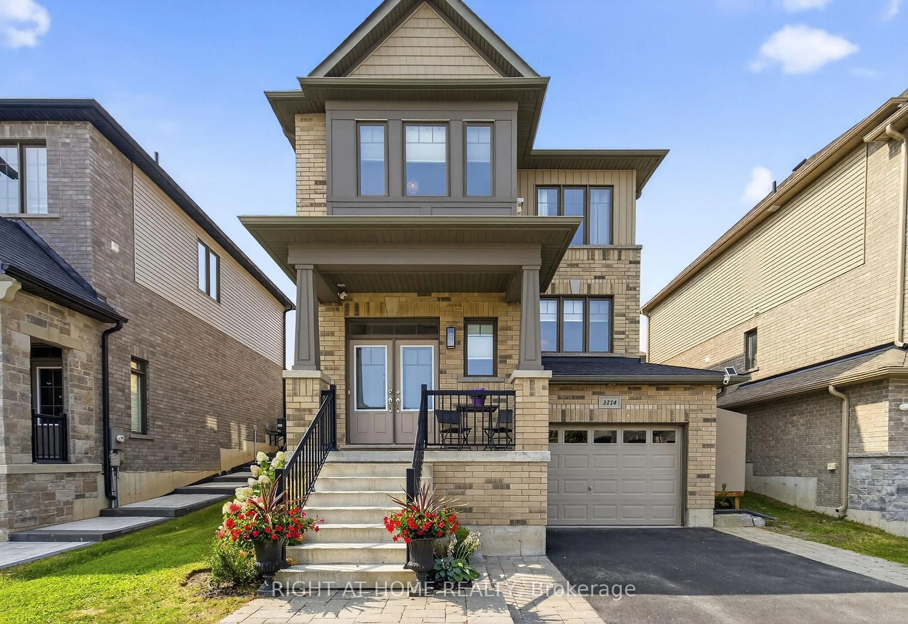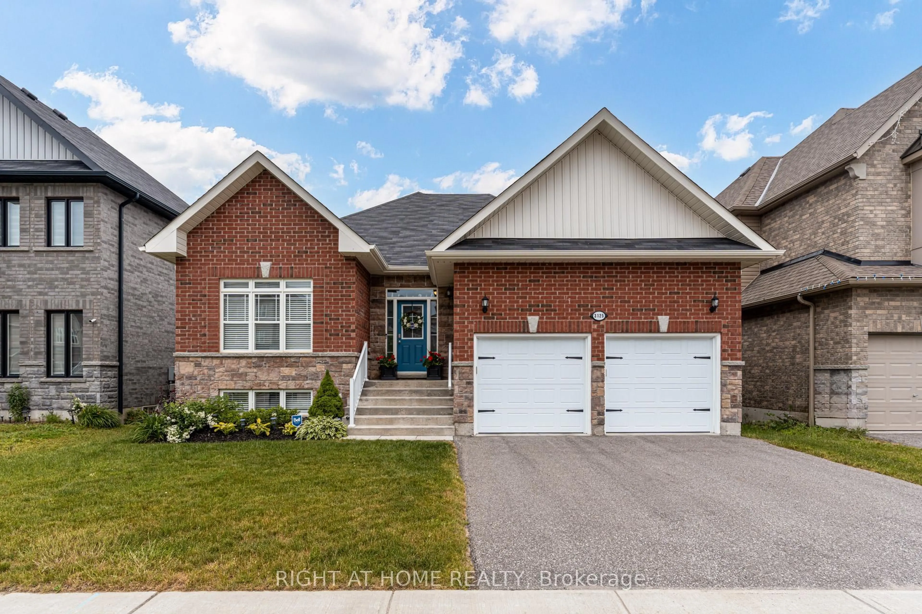Stunning 2 storey, 4 Bedroom Home in the highly sought-after Westridge Location. Approximately 2,400 sq. ft. residence that boasts 4 bedrooms and 2.5 bathrooms and many newer appliances , water softener, & BBQ - providing ample space for family & guests. Freshly painted & featuring beautiful hardwood floors & tiles on the main level - this home radiates warmth and elegance. Great for Entertaining - enjoy a well-designed layout that seamlessly connects the Great Room & Formal Dining Room, making it perfect for gatherings. Step outside from the kitchen to a west-facing level fenced in backyard, complete with a deck and gazebo for summer BBQ's & outdoor enjoyment. The expansive kitchen features a breakfast area & an additional bar stool counter, providing plenty of space for family meals an entertaining. Convenient Amenities include a main floor laundry, central vac system, high Efficiency Gas furnace, Air conditioning, & a natural gas hook-up valve for a rear deck BBQ . The luxurious primary suite is all about relaxation with an oversized primary bedroom, walk-in closet, sunlit ensuite bathroom with a walk-in shower & large soaker tub. The partially finished basement provides for additional living space that features a versatile room that can serve as a 5th bedroom (that has soundproof insulation in the walls and ceiling) , a media room, or an office - and don't forget the basement is equipped with a plumbing rough-in making it easy to add another bathroom if desired ! Smart Home Features: Google cameras at front porch & garage - which remain with house. The home is close to Lakehead University, parks, sports complex, soccer fields, making it perfect for families & active individuals. Enjoy the convenience of a wide street with sidewalks, making it easy to stroll to nearby amenities. Plus, quick access to H 11 and Hi 12, commuting is a breeze.*Don't miss this incredible opportunity! * Check out the attached video link for an exclusive tour of the home.
Inclusions: Washer & Dryer ( 2025 ) , Fridge ( 2021 ) , Stove ( 2015 ) , Dishwasher ( 2024 ), Central Vac ( 2015 ), Water Softener ( 2019 with new mechanical head (2025 ), Natural Gas BBQ, ( 2021 ) , Blinds and hardware , Gazebo (W Curtains/Screens ) & Over the range Microwave ( as is ) , Garage Door Openers,. Small section Artificial grass under rear back yard sunshade. Liv room Samsung sound bar &r Samsung TV . Include playroom TV. Freezer In Bsmt.
