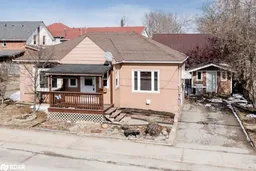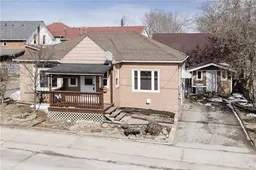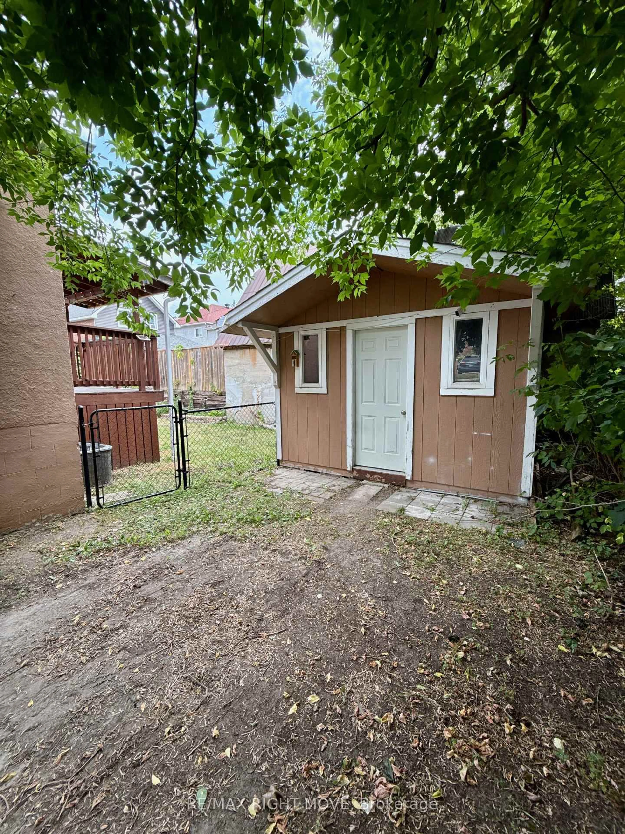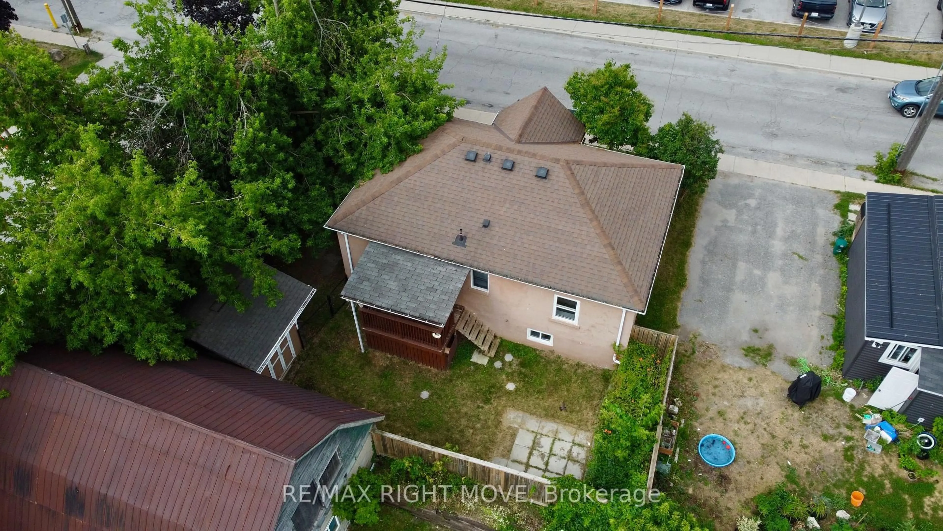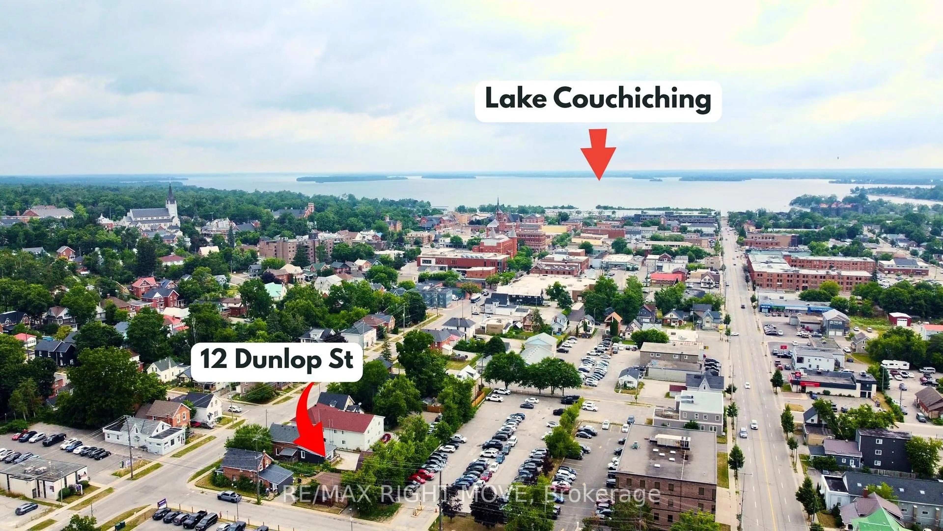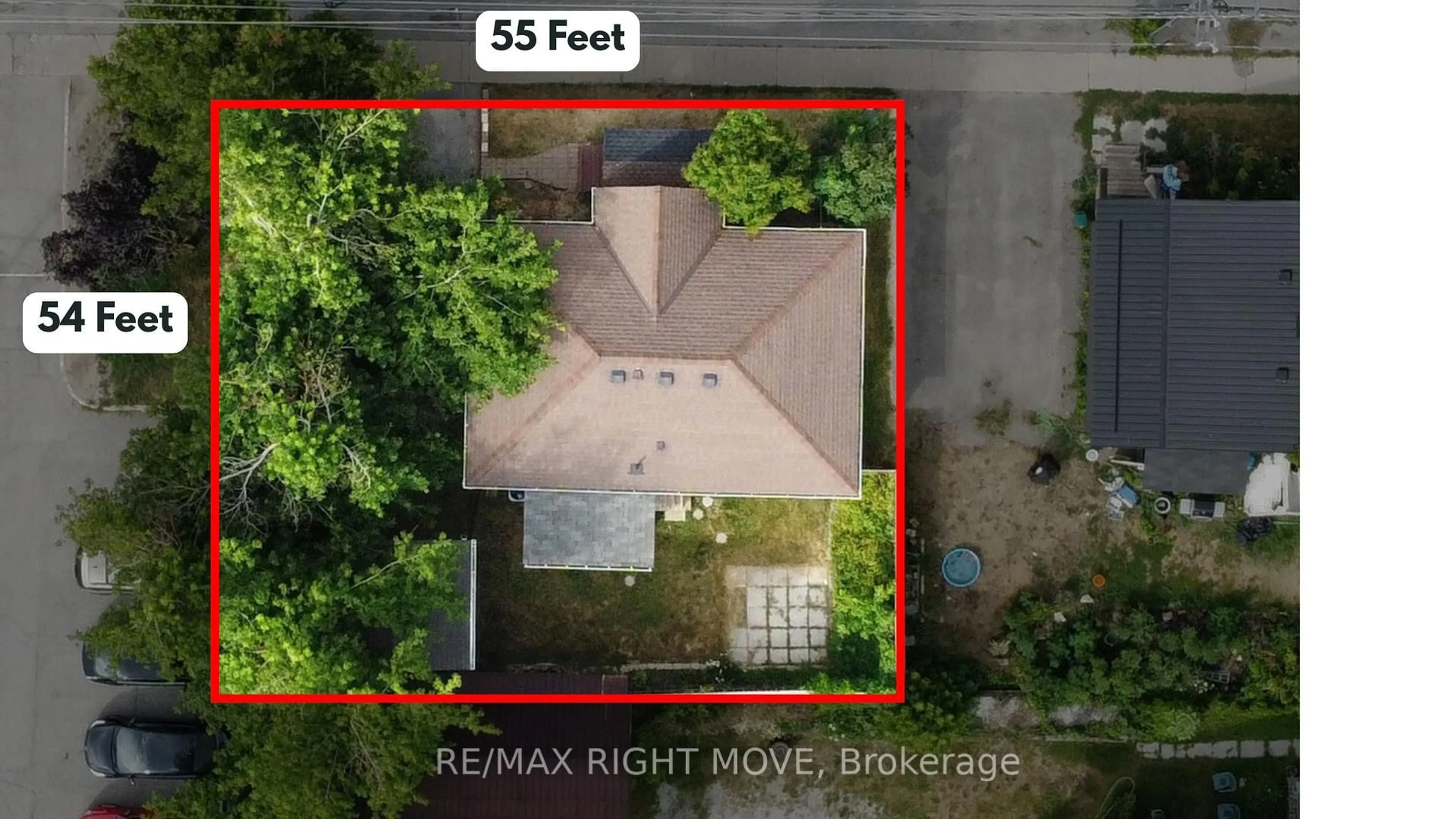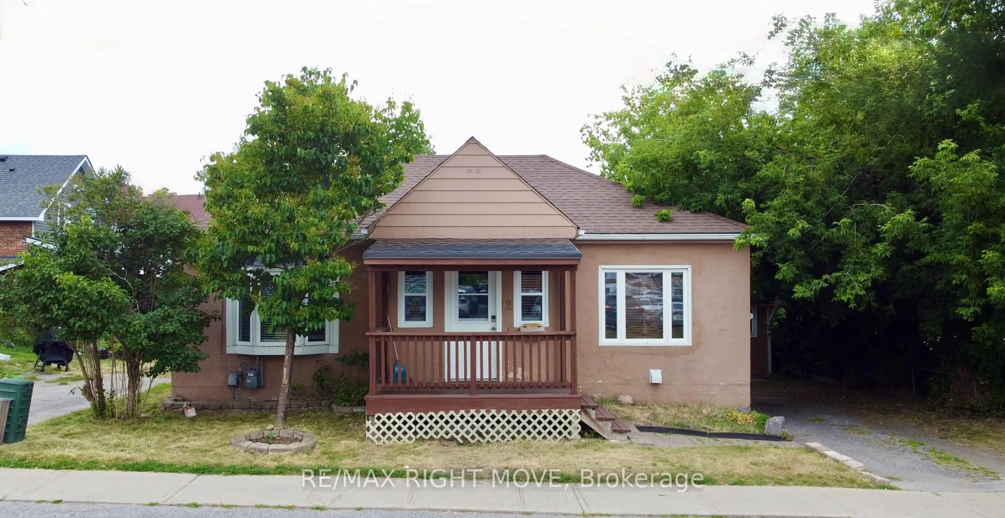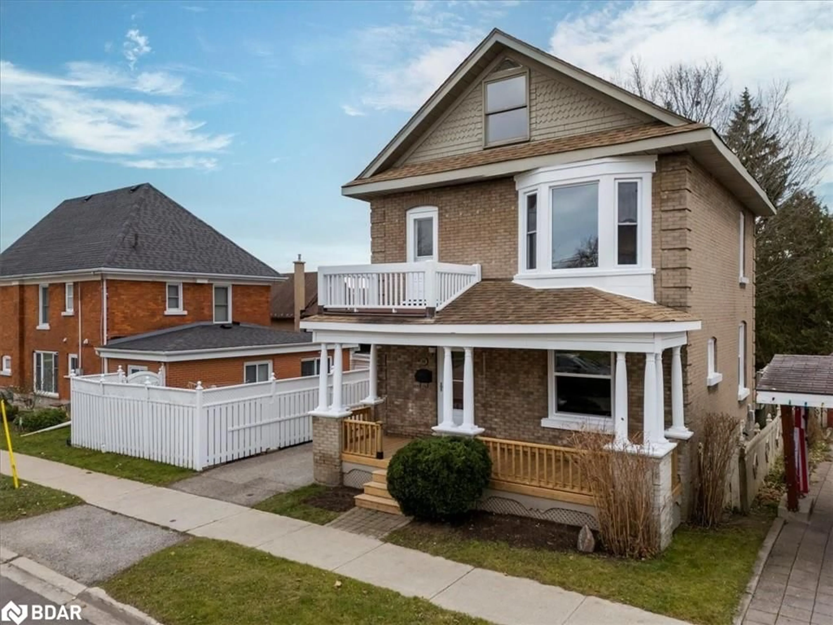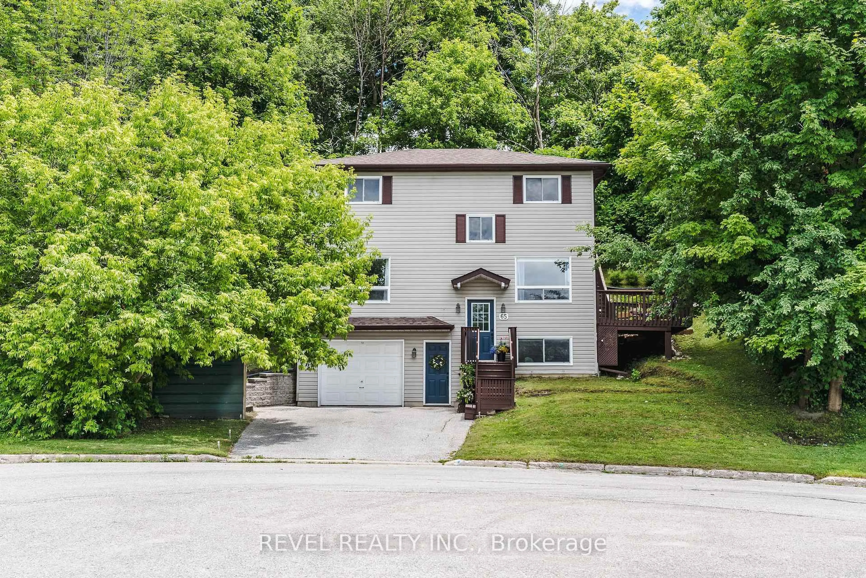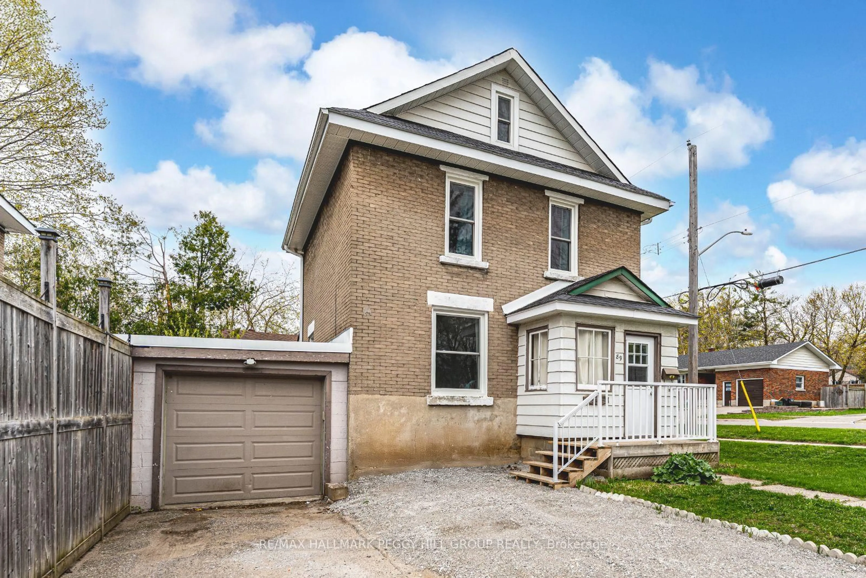12 Dunlop St, Orillia, Ontario L3V 5N9
Contact us about this property
Highlights
Estimated valueThis is the price Wahi expects this property to sell for.
The calculation is powered by our Instant Home Value Estimate, which uses current market and property price trends to estimate your home’s value with a 90% accuracy rate.Not available
Price/Sqft$549/sqft
Monthly cost
Open Calculator

Curious about what homes are selling for in this area?
Get a report on comparable homes with helpful insights and trends.
+38
Properties sold*
$624K
Median sold price*
*Based on last 30 days
Description
This delightful 2-bedroom, 1-bath bungalow features a bright, open-concept living area ideal for relaxing with family or entertaining guests. Downstairs, the partially finished basement offers a dedicated office space, convenient laundry area, and an abundance of storage. Step outside to a private, fully fenced backyard that's low-maintenance and perfect for summer BBQs or peaceful evenings. Situated just steps from Orillia's vibrant shops, restaurants, hospital, and essential amenities-and only minutes to the stunning shores of Lake Couchiching. This property offers the best of location and lifestyle. Zoned for mixed use, it welcomes both residential and commercial opportunities, making it a versatile investment. New Roof 2011, Furnace 2011, Attic insulation 2018.
Property Details
Interior
Features
Main Floor
Br
2.87 x 2.87hardwood floor / Large Window / Closet
2nd Br
2.87 x 3.35hardwood floor / Closet / W/O To Deck
Living
4.45 x 3.38hardwood floor / Bay Window
Kitchen
5.58 x 4.57Eat-In Kitchen / Open Concept / Walk-Out
Exterior
Features
Parking
Garage spaces -
Garage type -
Total parking spaces 2
Property History
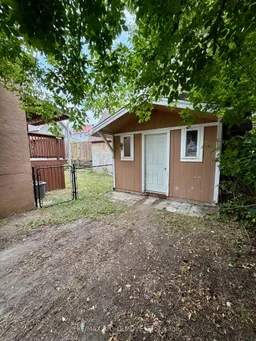 26
26